Cloakroom with Vinyl Flooring and Porcelain Flooring Ideas and Designs
Refine by:
Budget
Sort by:Popular Today
141 - 160 of 8,808 photos
Item 1 of 3

Small modern cloakroom in Toronto with flat-panel cabinets, white cabinets, a one-piece toilet, grey tiles, porcelain tiles, grey walls, porcelain flooring, a vessel sink, engineered stone worktops and grey floors.

Stunning black and gold powder room
Tony Soluri Photography
Photo of a medium sized contemporary cloakroom in Chicago with flat-panel cabinets, black cabinets, a two-piece toilet, black walls, porcelain flooring, a submerged sink, quartz worktops, black floors, black worktops, feature lighting, a built in vanity unit, a wallpapered ceiling and wallpapered walls.
Photo of a medium sized contemporary cloakroom in Chicago with flat-panel cabinets, black cabinets, a two-piece toilet, black walls, porcelain flooring, a submerged sink, quartz worktops, black floors, black worktops, feature lighting, a built in vanity unit, a wallpapered ceiling and wallpapered walls.
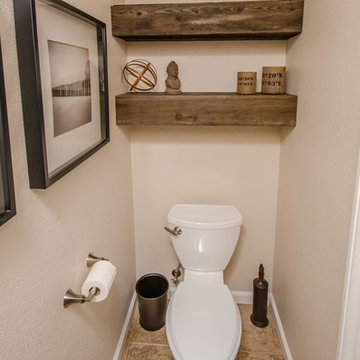
Design ideas for a medium sized traditional cloakroom in San Diego with open cabinets, dark wood cabinets, a two-piece toilet, beige walls, porcelain flooring and beige floors.

Timeless Palm Springs glamour meets modern in Pulp Design Studios' bathroom design created for the DXV Design Panel 2016. The design is one of four created by an elite group of celebrated designers for DXV's national ad campaign. Faced with the challenge of creating a beautiful space from nothing but an empty stage, Beth and Carolina paired mid-century touches with bursts of colors and organic patterns. The result is glamorous with touches of quirky fun -- the definition of splendid living.
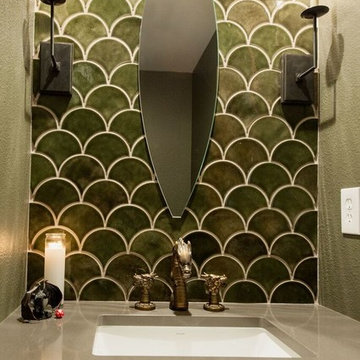
A powder room designed around a dragon faucet that wows D&D Players! How do you do this? You use tiles that looks like scales, wall lights that look like torches and create a custom mirror to resemble the eye of a dragon.
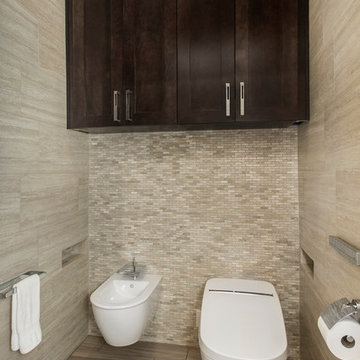
This luxurious master bathroom had the ultimate transformation! The elegant tiled walls, Big Bang Chandelier and led lighting brighten all of the details. It features a Bain Ultra Essencia Freestanding Thermo- masseur tub and Hansgrohe showerheads and Mr. Steam shower with body sprays. The onyx countertops and Hansgrohe Massaud faucets dress the cabinets in pure elegance while the heated tile floors warm the entire space. The mirrors are backlit with integrated tvs and framed by sconces. Design by Hatfield Builders & Remodelers | Photography by Versatile Imaging

Gray walls, and charcoal cabinetry are the neutrals in this nautical inspired powder room.
Photographer: Jeff Garland
This is an example of a small nautical cloakroom in Detroit with shaker cabinets, grey cabinets, a two-piece toilet, grey walls, porcelain flooring, a submerged sink and engineered stone worktops.
This is an example of a small nautical cloakroom in Detroit with shaker cabinets, grey cabinets, a two-piece toilet, grey walls, porcelain flooring, a submerged sink and engineered stone worktops.
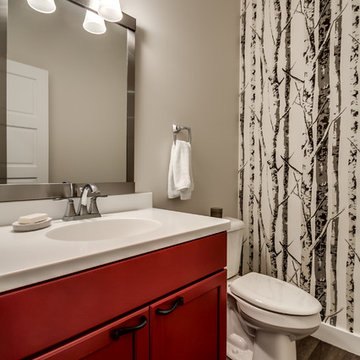
Downstairs powder room with birch tree accent wall and eye-catching cabinet colour. Luxury vinyl wood look flooring installed in herringbone pattern for easy maintenance and great style.

The powder room adds a bit of 'wow factor' with the custom designed cherry red laquered vanity. An LED light strip is recessed into the under side of the vanity to highlight the natural stone floor. The backsplash feature wall is a mosaic of various white and gray stones from Artistic Tile

We actually made the bathroom smaller! We gained storage & character! Custom steel floating cabinet with local artist art panel in the vanity door. Concrete sink/countertop. Glass mosaic backsplash.

Small and stylish powder room remodel in Bellevue, Washington. It is hard to tell from the photo but the wallpaper is a very light blush color which adds an element of surprise and warmth to the space.
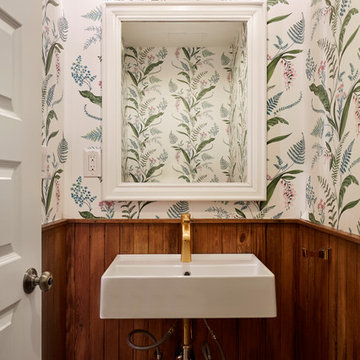
The owner's wanted to have fun with some of the spaces. This small powder room that is an offshoot from the main living dining kitchen area has wood wainscoting and a unashamedly loud floral wallpaper.

新城の家 Photo by 畑拓
Design ideas for a modern cloakroom in Other with a one-piece toilet, vinyl flooring, a wall-mounted sink, white floors, blue walls, flat-panel cabinets and white cabinets.
Design ideas for a modern cloakroom in Other with a one-piece toilet, vinyl flooring, a wall-mounted sink, white floors, blue walls, flat-panel cabinets and white cabinets.
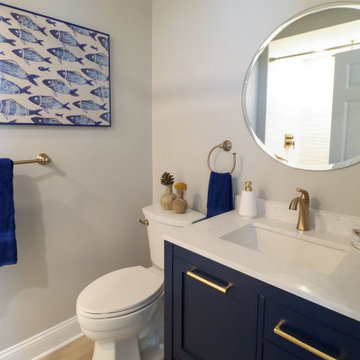
Medium sized bohemian cloakroom in Philadelphia with shaker cabinets, blue cabinets, a two-piece toilet, white tiles, vinyl flooring, a submerged sink, engineered stone worktops, beige floors, white worktops and a freestanding vanity unit.

We were referred by one of our best clients to help these clients re-imagine the main level public space of their new-to-them home.
They felt the home was nicely done, just not their style. They chose the house for the location, pool in the backyard and amazing basement space with theater and bar.
At the very first walk through we started throwing out big ideas, like removing all the walls, new kitchen layout, metal staircase, grand, but modern fireplace. They loved it all and said that this is the forever home... so not that money doesn't matter, but they want to do it once and love it.
Tschida Construction was our partner-in-crime and we brought the house from formal to modern with some really cool features. Our favorites were the faux concrete two story fireplace, the mirrored french doors at the front entry that allows you to see out but not in, and the statement quartzite island counter stone.

Luxury Kitchen, Living Room, Powder Room and Staircase remodel in Chicago's South Loop neighborhood.
Inspiration for a small contemporary cloakroom in San Francisco with a one-piece toilet, white walls, vinyl flooring, a submerged sink, marble worktops, brown floors, multi-coloured worktops, a floating vanity unit and wallpapered walls.
Inspiration for a small contemporary cloakroom in San Francisco with a one-piece toilet, white walls, vinyl flooring, a submerged sink, marble worktops, brown floors, multi-coloured worktops, a floating vanity unit and wallpapered walls.

Herringbone brick tile flooring, SW Mount Etna green shiplap, pottery barn vanity, signature hardware faucet, and striking wallpaper make for a perfect combination in this modern farmhouse powder bath.
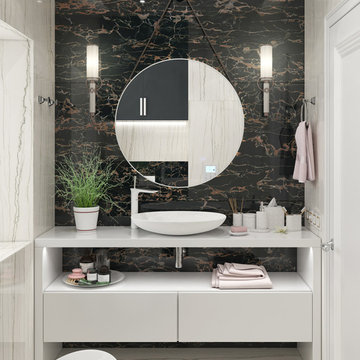
Main Floor Powder Room with free standing custom built vanity, open shelf, vessel sink, wall sconces, slab backsplash, marble wall tiles.
Inspiration for a contemporary cloakroom in Toronto with flat-panel cabinets, white cabinets, a two-piece toilet, black tiles, marble tiles, porcelain flooring, a vessel sink, solid surface worktops, white floors, white worktops and a freestanding vanity unit.
Inspiration for a contemporary cloakroom in Toronto with flat-panel cabinets, white cabinets, a two-piece toilet, black tiles, marble tiles, porcelain flooring, a vessel sink, solid surface worktops, white floors, white worktops and a freestanding vanity unit.

Modern Farmhouse Powder room with black & white patterned tiles, tiles behind the vanity, charcoal paint color to contras tiles, white vanity with little barn door, black framed mirror and vanity lights.
Small and stylish powder room!

This is a Before photo of the powder room.
This is an example of a small farmhouse cloakroom in Santa Barbara with shaker cabinets, white cabinets, a one-piece toilet, white walls, porcelain flooring, a submerged sink, marble worktops, grey floors, white worktops and a freestanding vanity unit.
This is an example of a small farmhouse cloakroom in Santa Barbara with shaker cabinets, white cabinets, a one-piece toilet, white walls, porcelain flooring, a submerged sink, marble worktops, grey floors, white worktops and a freestanding vanity unit.
Cloakroom with Vinyl Flooring and Porcelain Flooring Ideas and Designs
8