Cloakroom with Vinyl Flooring and Slate Flooring Ideas and Designs
Refine by:
Budget
Sort by:Popular Today
181 - 200 of 2,059 photos
Item 1 of 3
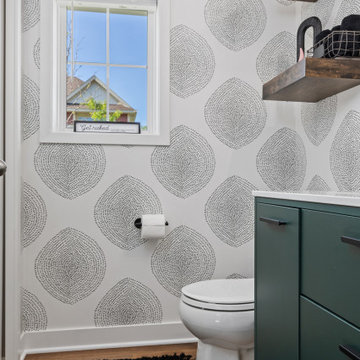
Instead of being builder grade, these clients wanted to stand out so we did some wallpaper that resembles tree trunks, and a little pop of green with the vanity all with transitional fixtures.
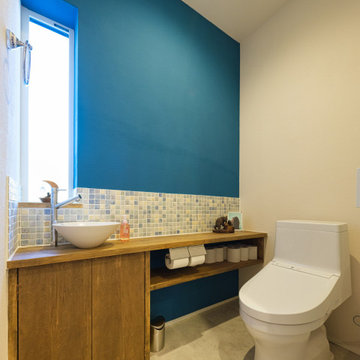
This is an example of a small farmhouse cloakroom in Other with a one-piece toilet, blue walls, white floors, a feature wall and vinyl flooring.

The vibrant powder room has floral wallpaper highlighted by crisp white wainscoting. The vanity is a custom-made, furniture grade piece topped with white Carrara marble. Black slate floors complete the room.
What started as an addition project turned into a full house remodel in this Modern Craftsman home in Narberth, PA. The addition included the creation of a sitting room, family room, mudroom and third floor. As we moved to the rest of the home, we designed and built a custom staircase to connect the family room to the existing kitchen. We laid red oak flooring with a mahogany inlay throughout house. Another central feature of this is home is all the built-in storage. We used or created every nook for seating and storage throughout the house, as you can see in the family room, dining area, staircase landing, bedroom and bathrooms. Custom wainscoting and trim are everywhere you look, and gives a clean, polished look to this warm house.
Rudloff Custom Builders has won Best of Houzz for Customer Service in 2014, 2015 2016, 2017 and 2019. We also were voted Best of Design in 2016, 2017, 2018, 2019 which only 2% of professionals receive. Rudloff Custom Builders has been featured on Houzz in their Kitchen of the Week, What to Know About Using Reclaimed Wood in the Kitchen as well as included in their Bathroom WorkBook article. We are a full service, certified remodeling company that covers all of the Philadelphia suburban area. This business, like most others, developed from a friendship of young entrepreneurs who wanted to make a difference in their clients’ lives, one household at a time. This relationship between partners is much more than a friendship. Edward and Stephen Rudloff are brothers who have renovated and built custom homes together paying close attention to detail. They are carpenters by trade and understand concept and execution. Rudloff Custom Builders will provide services for you with the highest level of professionalism, quality, detail, punctuality and craftsmanship, every step of the way along our journey together.
Specializing in residential construction allows us to connect with our clients early in the design phase to ensure that every detail is captured as you imagined. One stop shopping is essentially what you will receive with Rudloff Custom Builders from design of your project to the construction of your dreams, executed by on-site project managers and skilled craftsmen. Our concept: envision our client’s ideas and make them a reality. Our mission: CREATING LIFETIME RELATIONSHIPS BUILT ON TRUST AND INTEGRITY.
Photo Credit: Linda McManus Images
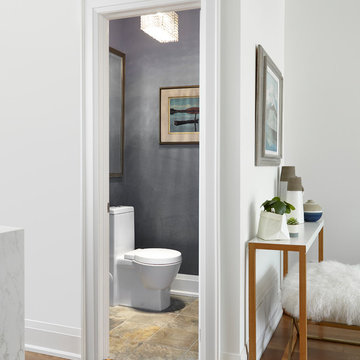
Valerie Wilcox
Small modern cloakroom in Toronto with a one-piece toilet, blue walls, slate flooring and a wall-mounted sink.
Small modern cloakroom in Toronto with a one-piece toilet, blue walls, slate flooring and a wall-mounted sink.
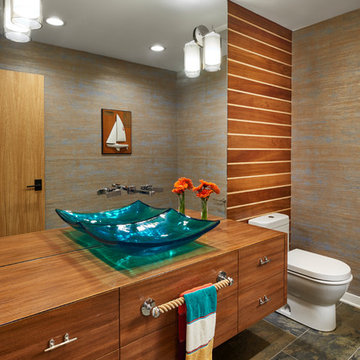
Peter VonDeLinde Visuals
Photo of a medium sized beach style cloakroom in Minneapolis with flat-panel cabinets, medium wood cabinets, brown walls, slate flooring, a vessel sink, wooden worktops, brown floors and brown worktops.
Photo of a medium sized beach style cloakroom in Minneapolis with flat-panel cabinets, medium wood cabinets, brown walls, slate flooring, a vessel sink, wooden worktops, brown floors and brown worktops.
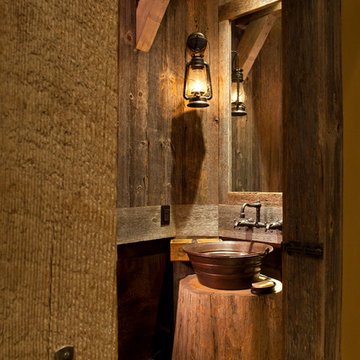
Southwest Colorado mountain home. Made of timber, log and stone. Rustic powder room. Copper vessel sink. Slate tile. Rustic gas lamp. Distressed, rustic wood walls and door.
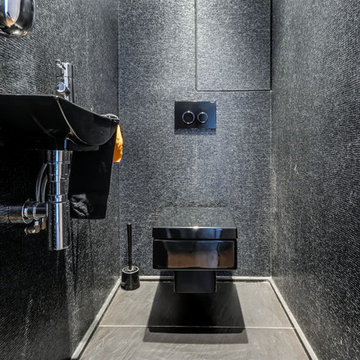
meero
Inspiration for a large contemporary cloakroom in Paris with a wall mounted toilet, grey walls, a wall-mounted sink and slate flooring.
Inspiration for a large contemporary cloakroom in Paris with a wall mounted toilet, grey walls, a wall-mounted sink and slate flooring.
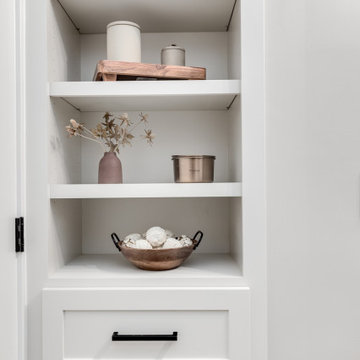
Once their basement remodel was finished they decided that wasn't stressful enough... they needed to tackle every square inch on the main floor. I joke, but this is not for the faint of heart. Being without a kitchen is a major inconvenience, especially with children.
The transformation is a completely different house. The new floors lighten and the kitchen layout is so much more function and spacious. The addition in built-ins with a coffee bar in the kitchen makes the space seem very high end.
The removal of the closet in the back entry and conversion into a built-in locker unit is one of our favorite and most widely done spaces, and for good reason.
The cute little powder is completely updated and is perfect for guests and the daily use of homeowners.
The homeowners did some work themselves, some with their subcontractors, and the rest with our general contractor, Tschida Construction.
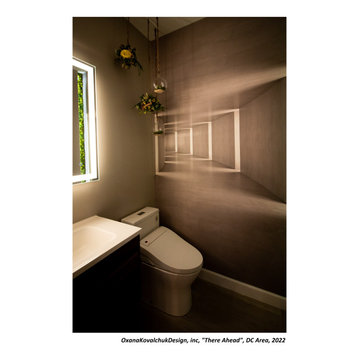
I am glad to present a new project, Powder room design in a modern style. This project is as simple as it is not ordinary with its solution. The powder room is the most typical, small. I used wallpaper for this project, changing the visual space - increasing it. The idea was to extend the semicircular corridor by creating additional vertical backlit niches. I also used everyone's long-loved living moss to decorate the wall so that the powder room did not look like a lifeless and dull corridor. The interior lines are clean. The interior is not overflowing with accents and flowers. Everything is concise and restrained: concrete and flowers, the latest technology and wildlife, wood and metal, yin-yang.
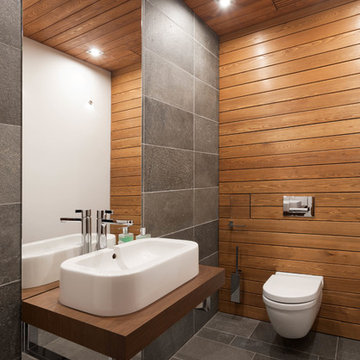
Алексей Князев
This is an example of a small contemporary cloakroom in Moscow with a wall mounted toilet, grey tiles, slate tiles, multi-coloured walls, slate flooring, a vessel sink, wooden worktops, grey floors and brown worktops.
This is an example of a small contemporary cloakroom in Moscow with a wall mounted toilet, grey tiles, slate tiles, multi-coloured walls, slate flooring, a vessel sink, wooden worktops, grey floors and brown worktops.

Master commode room featuring Black Lace Slate, custom-framed Chinese watercolor artwork
Photographer: Michael R. Timmer
Inspiration for a medium sized world-inspired cloakroom in Cleveland with a one-piece toilet, black tiles, stone tiles, black walls, slate flooring, louvered cabinets, light wood cabinets, a submerged sink, granite worktops and black floors.
Inspiration for a medium sized world-inspired cloakroom in Cleveland with a one-piece toilet, black tiles, stone tiles, black walls, slate flooring, louvered cabinets, light wood cabinets, a submerged sink, granite worktops and black floors.
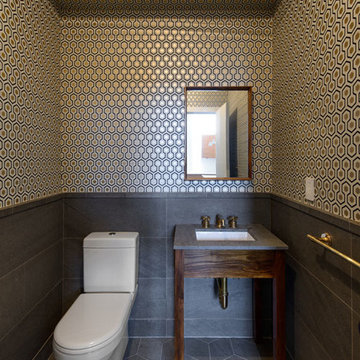
The powder room includes simple brass fixtures in contrast to a geometric wallpaper and corresponding floor pattern.
Photos: Alan Tansey
Inspiration for a small contemporary cloakroom in New York with a two-piece toilet, grey tiles, multi-coloured walls, slate flooring, solid surface worktops and a submerged sink.
Inspiration for a small contemporary cloakroom in New York with a two-piece toilet, grey tiles, multi-coloured walls, slate flooring, solid surface worktops and a submerged sink.
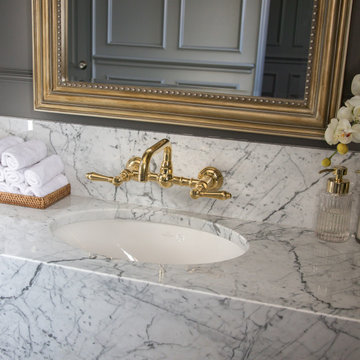
Formal powder room, floating marble sink, wall mounted sink faucet, glass chandelier, slate tile floor
Inspiration for a medium sized classic cloakroom in Denver with a bidet, grey walls, slate flooring, a submerged sink, marble worktops, grey floors, grey worktops and a floating vanity unit.
Inspiration for a medium sized classic cloakroom in Denver with a bidet, grey walls, slate flooring, a submerged sink, marble worktops, grey floors, grey worktops and a floating vanity unit.
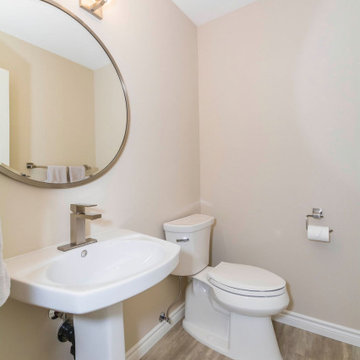
Inspiration for a medium sized classic cloakroom in Edmonton with a two-piece toilet, beige walls, vinyl flooring, a pedestal sink, multi-coloured floors and a freestanding vanity unit.
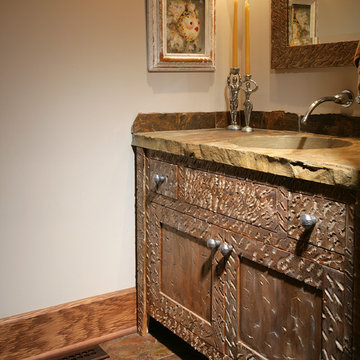
Small classic cloakroom in Other with freestanding cabinets, dark wood cabinets, beige walls, slate flooring and an integrated sink.

This small guest bathroom gets its coastal vibe from the subtle grasscloth wallpaper. A navy blue vanity with brass hardware continues the blue accent color throughout this home.
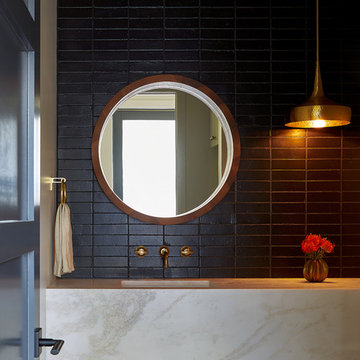
Urban cloakroom in Austin with black tiles, white walls, slate flooring, marble worktops and black floors.
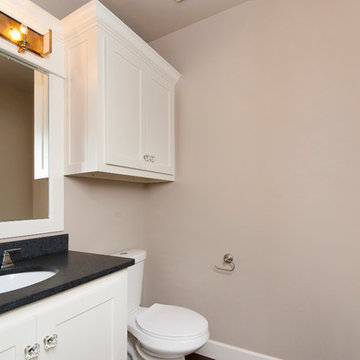
Photo of a small traditional cloakroom in Oklahoma City with shaker cabinets, white cabinets, a two-piece toilet, beige walls, slate flooring, a submerged sink, granite worktops, grey floors and grey worktops.
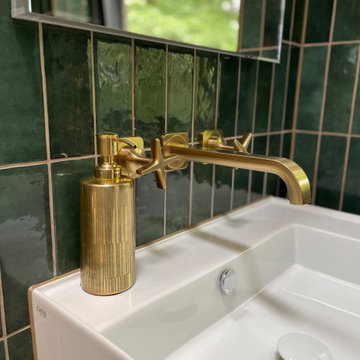
The gold fixtures contrast with the tiles and add warmth to the scheme.
This is an example of a medium sized contemporary cloakroom in Hertfordshire with flat-panel cabinets, a floating vanity unit, grey cabinets, a wall mounted toilet, green tiles, ceramic tiles, beige walls, vinyl flooring, a wall-mounted sink, beige floors and a vaulted ceiling.
This is an example of a medium sized contemporary cloakroom in Hertfordshire with flat-panel cabinets, a floating vanity unit, grey cabinets, a wall mounted toilet, green tiles, ceramic tiles, beige walls, vinyl flooring, a wall-mounted sink, beige floors and a vaulted ceiling.
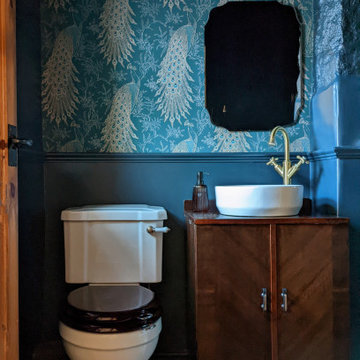
Dark blue luxury bathroom with peacock wallpaper, gold tap, vintage vanity unit and gold tap.
Photo of a rustic cloakroom in Other with dark wood cabinets, blue walls, vinyl flooring, white floors, a freestanding vanity unit and wallpapered walls.
Photo of a rustic cloakroom in Other with dark wood cabinets, blue walls, vinyl flooring, white floors, a freestanding vanity unit and wallpapered walls.
Cloakroom with Vinyl Flooring and Slate Flooring Ideas and Designs
10