Cloakroom with Vinyl Flooring and Solid Surface Worktops Ideas and Designs
Refine by:
Budget
Sort by:Popular Today
1 - 20 of 209 photos
Item 1 of 3

photo by katsuya taira
Design ideas for a medium sized modern cloakroom in Kobe with beaded cabinets, white cabinets, green walls, vinyl flooring, a submerged sink, solid surface worktops, beige floors and white worktops.
Design ideas for a medium sized modern cloakroom in Kobe with beaded cabinets, white cabinets, green walls, vinyl flooring, a submerged sink, solid surface worktops, beige floors and white worktops.
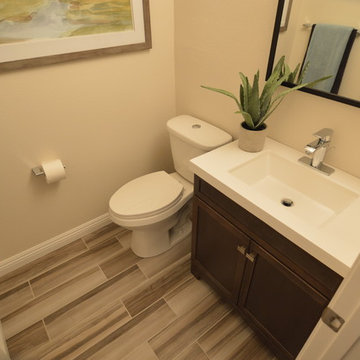
Jay Adams
Photo of a medium sized contemporary cloakroom in Los Angeles with shaker cabinets, dark wood cabinets, a two-piece toilet, vinyl flooring, an integrated sink and solid surface worktops.
Photo of a medium sized contemporary cloakroom in Los Angeles with shaker cabinets, dark wood cabinets, a two-piece toilet, vinyl flooring, an integrated sink and solid surface worktops.
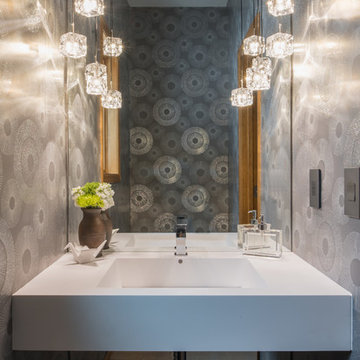
Small contemporary cloakroom in Minneapolis with grey walls, vinyl flooring, a wall-mounted sink, grey floors, solid surface worktops and white worktops.
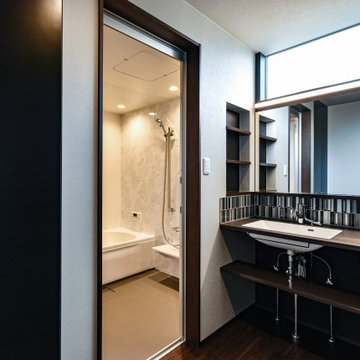
Photo of a traditional cloakroom in Other with open cabinets, brown cabinets, black and white tiles, porcelain tiles, grey walls, vinyl flooring, a submerged sink, solid surface worktops and a built in vanity unit.
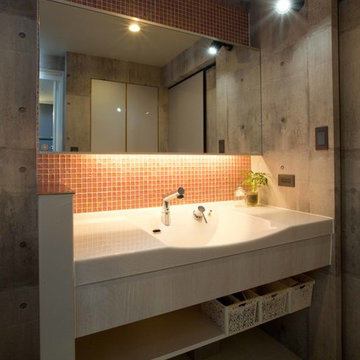
インダストリアルヴィンテージハウス
Medium sized urban cloakroom in Other with dark wood cabinets, pink tiles, glass tiles, grey walls, vinyl flooring, an integrated sink, solid surface worktops, beige floors and white worktops.
Medium sized urban cloakroom in Other with dark wood cabinets, pink tiles, glass tiles, grey walls, vinyl flooring, an integrated sink, solid surface worktops, beige floors and white worktops.
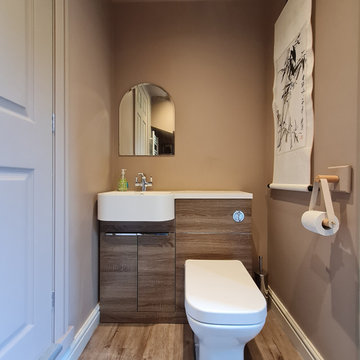
Photo of a small contemporary cloakroom in Other with flat-panel cabinets, medium wood cabinets, a one-piece toilet, brown walls, vinyl flooring, a built-in sink, solid surface worktops, white worktops and a built in vanity unit.

ダメージ感のある床材と木目調の腰壁。色味の異なる木目を効果的に使い分け、ユダ木工の若草色のドアが良いアクセントに。
Small coastal cloakroom in Other with freestanding cabinets, white cabinets, blue walls, vinyl flooring, brown floors, a one-piece toilet, a wall-mounted sink, solid surface worktops, white worktops, a dado rail, a freestanding vanity unit, a wallpapered ceiling and wallpapered walls.
Small coastal cloakroom in Other with freestanding cabinets, white cabinets, blue walls, vinyl flooring, brown floors, a one-piece toilet, a wall-mounted sink, solid surface worktops, white worktops, a dado rail, a freestanding vanity unit, a wallpapered ceiling and wallpapered walls.
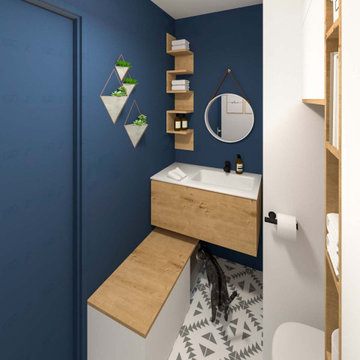
Photo of a small scandinavian cloakroom in Nantes with beaded cabinets, white cabinets, a one-piece toilet, blue walls, vinyl flooring, a submerged sink, solid surface worktops, white floors, white worktops and a freestanding vanity unit.
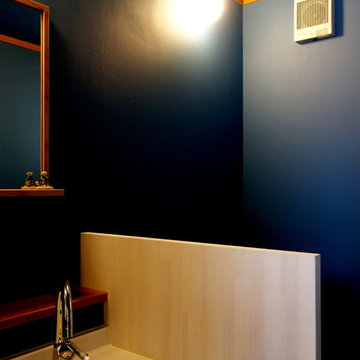
2×4メーカーハウスのリフォーム。二階のトイレは、機器を交換し、トイレと洗面台の間に隔て板を設置し、すっきとした空間に。壁と天井はミッドナイトブルーの壁紙で仕上げた。
This is an example of a small scandinavian cloakroom in Other with beaded cabinets, light wood cabinets, a one-piece toilet, blue tiles, blue walls, vinyl flooring, an integrated sink, solid surface worktops and beige floors.
This is an example of a small scandinavian cloakroom in Other with beaded cabinets, light wood cabinets, a one-piece toilet, blue tiles, blue walls, vinyl flooring, an integrated sink, solid surface worktops and beige floors.
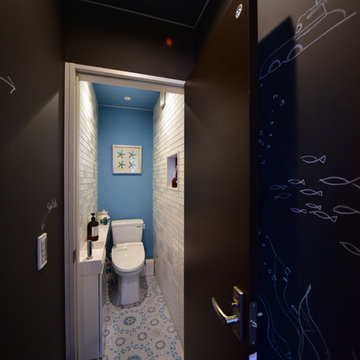
このプロジェクトの中、唯一明るいスペース。地中海のビーチサイド的な場所。壁のスパニッシュ風レリーフ柄のタイル目地にも明るいブルーを使用しています。ⒸMasumi Nagashima Design
Design ideas for a small beach style cloakroom in Other with flat-panel cabinets, white cabinets, multi-coloured floors, a one-piece toilet, white tiles, ceramic tiles, blue walls, vinyl flooring, an integrated sink, solid surface worktops and white worktops.
Design ideas for a small beach style cloakroom in Other with flat-panel cabinets, white cabinets, multi-coloured floors, a one-piece toilet, white tiles, ceramic tiles, blue walls, vinyl flooring, an integrated sink, solid surface worktops and white worktops.
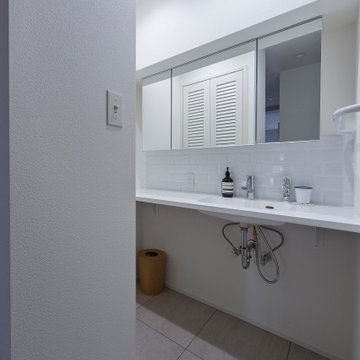
Inspiration for a small retro cloakroom in Kyoto with white cabinets, white tiles, white walls, vinyl flooring, an integrated sink, solid surface worktops, grey floors, white worktops, a built in vanity unit and a wallpapered ceiling.
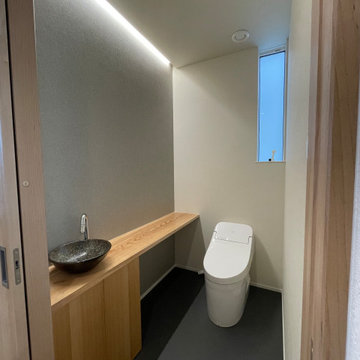
Photo of a medium sized cloakroom in Other with beaded cabinets, light wood cabinets, a one-piece toilet, white tiles, ceramic tiles, vinyl flooring, a built-in sink, solid surface worktops, grey floors, white worktops, feature lighting and a built in vanity unit.
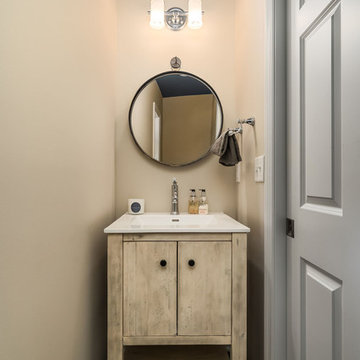
Design ideas for a small classic cloakroom in Columbus with freestanding cabinets, distressed cabinets, beige walls, vinyl flooring, an integrated sink, solid surface worktops, multi-coloured floors and white worktops.

外観は、黒いBOXの手前にと木の壁を配したような構成としています。
木製ドアを開けると広々とした玄関。
正面には坪庭、右側には大きなシュークロゼット。
リビングダイニングルームは、大開口で屋外デッキとつながっているため、実際よりも広く感じられます。
100㎡以下のコンパクトな空間ですが、廊下などの移動空間を省略することで、リビングダイニングが少しでも広くなるようプランニングしています。
屋外デッキは、高い塀で外部からの視線をカットすることでプライバシーを確保しているため、のんびりくつろぐことができます。
家の名前にもなった『COCKPIT』と呼ばれる操縦席のような部屋は、いったん入ると出たくなくなる、超コンパクト空間です。
リビングの一角に設けたスタディコーナー、コンパクトな家事動線などを工夫しました。
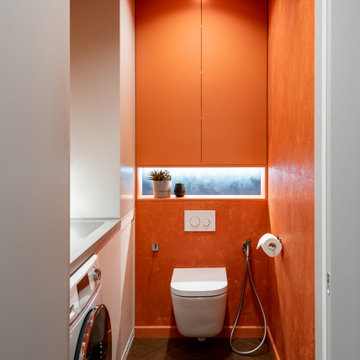
Photo of a small modern cloakroom in Yekaterinburg with flat-panel cabinets, orange cabinets, a wall mounted toilet, orange walls, vinyl flooring, a submerged sink, solid surface worktops, beige floors, grey worktops and a built in vanity unit.
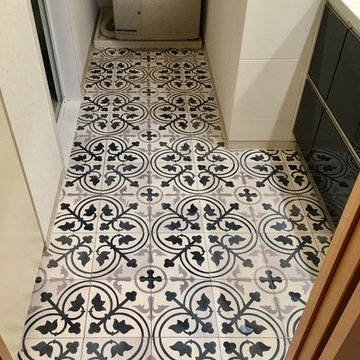
床のおしゃれCF(クッションフロア)の写真。(まだブルーのテープが…)
奥行きが広い洗面空間なので、ぜひ使っていただきたい!と思ってダメ元でご提案したでざいんを、ご主人様が気に入ってくださって採用となりました。
大柄なので狭い空間では映えませんが、ここなら洗面台の紺色の扉にもマッチして綺麗だと直感したので、採用していただいて嬉しかったです。
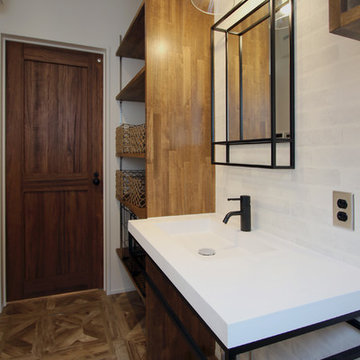
杜の家
Design ideas for a world-inspired cloakroom in Other with open cabinets, white tiles, porcelain tiles, white walls, vinyl flooring, an integrated sink, solid surface worktops and brown floors.
Design ideas for a world-inspired cloakroom in Other with open cabinets, white tiles, porcelain tiles, white walls, vinyl flooring, an integrated sink, solid surface worktops and brown floors.
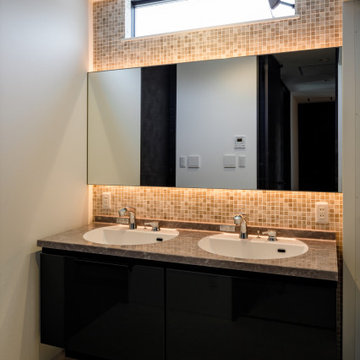
間接照明でラグジュアリー
モザイクタイルいい感じです
Photo of a small cloakroom in Other with beaded cabinets, medium wood cabinets, a one-piece toilet, grey tiles, stone tiles, black walls, vinyl flooring, solid surface worktops, white floors, white worktops, a floating vanity unit, a wallpapered ceiling and wallpapered walls.
Photo of a small cloakroom in Other with beaded cabinets, medium wood cabinets, a one-piece toilet, grey tiles, stone tiles, black walls, vinyl flooring, solid surface worktops, white floors, white worktops, a floating vanity unit, a wallpapered ceiling and wallpapered walls.
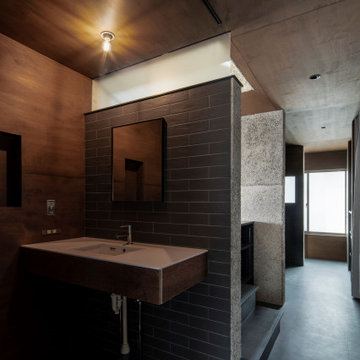
Medium sized contemporary cloakroom in Other with brown cabinets, a two-piece toilet, grey tiles, metro tiles, grey walls, vinyl flooring, a submerged sink, solid surface worktops, grey floors, white worktops, feature lighting, a built in vanity unit, a wood ceiling and wood walls.
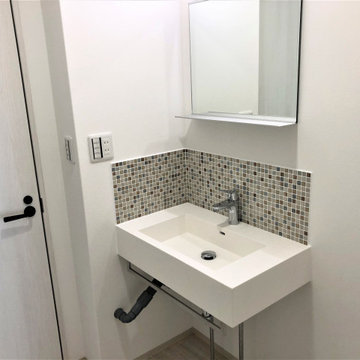
シンプルな、75cmのカウンタータイプ洗面台です。
カウンター下には、ステンレスのタオル掛け、鏡はシンプルな一面鏡を設置しました。
This is an example of an urban cloakroom in Other with open cabinets, white cabinets, brown tiles, mosaic tiles, white walls, vinyl flooring, a wall-mounted sink, solid surface worktops, grey floors, white worktops, feature lighting, a floating vanity unit, a wallpapered ceiling and wallpapered walls.
This is an example of an urban cloakroom in Other with open cabinets, white cabinets, brown tiles, mosaic tiles, white walls, vinyl flooring, a wall-mounted sink, solid surface worktops, grey floors, white worktops, feature lighting, a floating vanity unit, a wallpapered ceiling and wallpapered walls.
Cloakroom with Vinyl Flooring and Solid Surface Worktops Ideas and Designs
1