Cloakroom with Vinyl Flooring and White Worktops Ideas and Designs
Refine by:
Budget
Sort by:Popular Today
1 - 20 of 487 photos
Item 1 of 3

photo by katsuya taira
Design ideas for a medium sized modern cloakroom in Kobe with beaded cabinets, white cabinets, green walls, vinyl flooring, a submerged sink, solid surface worktops, beige floors and white worktops.
Design ideas for a medium sized modern cloakroom in Kobe with beaded cabinets, white cabinets, green walls, vinyl flooring, a submerged sink, solid surface worktops, beige floors and white worktops.

Aseo para la habitación principal, un espacio "pequeño" adaptado ahora con un acabado más moderno y piezas sanitarias nuevas. Colores tierra que añaden calidez y la transición entre el cuarto , vestidor y habitación
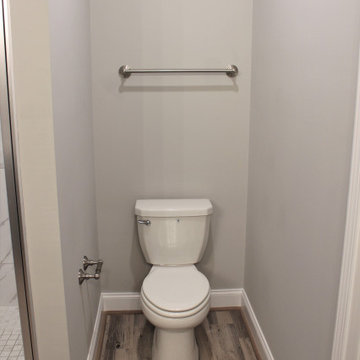
Medium sized cloakroom in Birmingham with shaker cabinets, grey cabinets, grey walls, vinyl flooring, laminate worktops, grey floors, white worktops and a built in vanity unit.

I am glad to present a new project, Powder room design in a modern style. This project is as simple as it is not ordinary with its solution. The powder room is the most typical, small. I used wallpaper for this project, changing the visual space - increasing it. The idea was to extend the semicircular corridor by creating additional vertical backlit niches. I also used everyone's long-loved living moss to decorate the wall so that the powder room did not look like a lifeless and dull corridor. The interior lines are clean. The interior is not overflowing with accents and flowers. Everything is concise and restrained: concrete and flowers, the latest technology and wildlife, wood and metal, yin-yang.

Medium sized bohemian cloakroom in Nashville with a two-piece toilet, white walls, beige floors, white worktops, flat-panel cabinets, black cabinets, vinyl flooring, an integrated sink and a freestanding vanity unit.
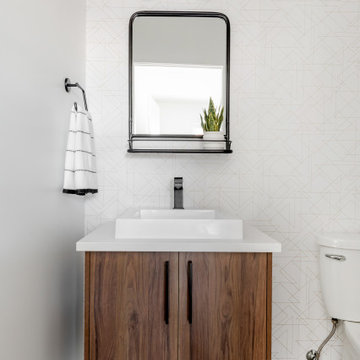
Inspiration for a medium sized midcentury cloakroom in Other with flat-panel cabinets, medium wood cabinets, a two-piece toilet, white walls, vinyl flooring, a vessel sink, engineered stone worktops, grey floors and white worktops.

This large laundry and mudroom with attached powder room is spacious with plenty of room. The benches, cubbies and cabinets help keep everything organized and out of site.
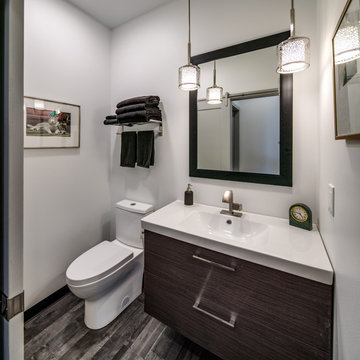
Design ideas for a medium sized contemporary cloakroom in Seattle with flat-panel cabinets, black cabinets, a two-piece toilet, grey walls, vinyl flooring, an integrated sink, quartz worktops, grey floors and white worktops.
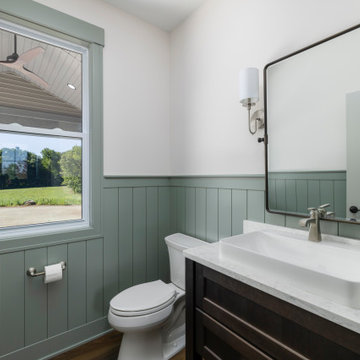
Photo of a classic cloakroom in Grand Rapids with shaker cabinets, brown cabinets, engineered stone worktops, brown floors, white worktops, wainscoting, vinyl flooring and a vessel sink.

This small guest bathroom gets its coastal vibe from the subtle grasscloth wallpaper. A navy blue vanity with brass hardware continues the blue accent color throughout this home.
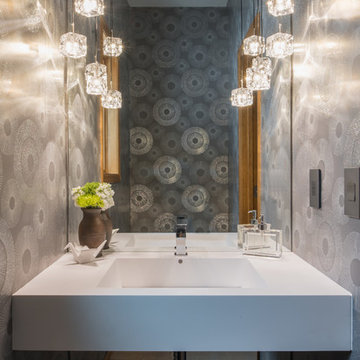
Small contemporary cloakroom in Minneapolis with grey walls, vinyl flooring, a wall-mounted sink, grey floors, solid surface worktops and white worktops.
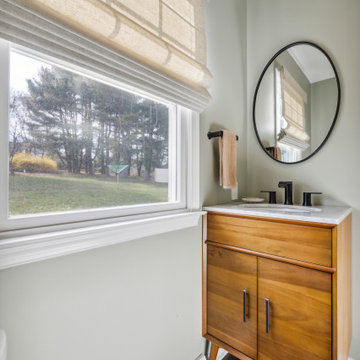
This powder room redo was part of a larger laundry room/powder room renovation.
Not much was needed to update this builder-grade powder room into a mid-century throwback that will be used for both house guests and the homeowners.
New LVP flooring was installed overtop an intact-but-dated linoleum sheet floor. The existing single vanity was replaced by a "home decor boutique" offering, and the angular Moen Genta fixtures play well off of the wall-mounted oval framed mirror. The walls were painted a sage green to complete this small-space spruce-up.

The powder room has the same shiplap as the mudroom/laundry room it is in and above the shiplap is a beautiful cork wallpaper that adds texture and interest to the small space.

Powder Room with copper accents featuring aqua, charcoal and white.
Inspiration for a small retro cloakroom in Grand Rapids with recessed-panel cabinets, white cabinets, a two-piece toilet, blue walls, vinyl flooring, an integrated sink, white floors, white worktops and a floating vanity unit.
Inspiration for a small retro cloakroom in Grand Rapids with recessed-panel cabinets, white cabinets, a two-piece toilet, blue walls, vinyl flooring, an integrated sink, white floors, white worktops and a floating vanity unit.

Bathroom with separate toilet room
This is an example of a large modern cloakroom in Philadelphia with brown cabinets, a two-piece toilet, white tiles, ceramic tiles, beige walls, vinyl flooring, an integrated sink, marble worktops, brown floors, white worktops and a built in vanity unit.
This is an example of a large modern cloakroom in Philadelphia with brown cabinets, a two-piece toilet, white tiles, ceramic tiles, beige walls, vinyl flooring, an integrated sink, marble worktops, brown floors, white worktops and a built in vanity unit.

Design ideas for a small traditional cloakroom in Phoenix with flat-panel cabinets, white cabinets, a one-piece toilet, grey tiles, mosaic tiles, grey walls, vinyl flooring, a submerged sink, engineered stone worktops, grey floors, white worktops and a built in vanity unit.

Seabrook features miles of shoreline just 30 minutes from downtown Houston. Our clients found the perfect home located on a canal with bay access, but it was a bit dated. Freshening up a home isn’t just paint and furniture, though. By knocking down some walls in the main living area, an open floor plan brightened the space and made it ideal for hosting family and guests. Our advice is to always add in pops of color, so we did just with brass. The barstools, light fixtures, and cabinet hardware compliment the airy, white kitchen. The living room’s 5 ft wide chandelier pops against the accent wall (not that it wasn’t stunning on its own, though). The brass theme flows into the laundry room with built-in dog kennels for the client’s additional family members.
We love how bright and airy this bayside home turned out!
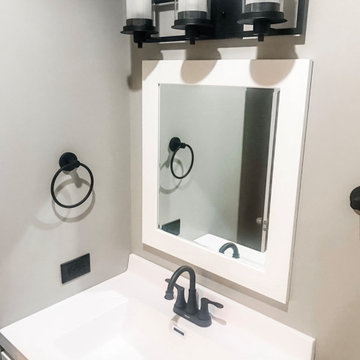
We were able to take the items the homeowners loved like the faucet and turn of the century light fixture and custom design an elegant and timeless space. We created an original backsplash, fireplace surround and flooring using marble and tile.
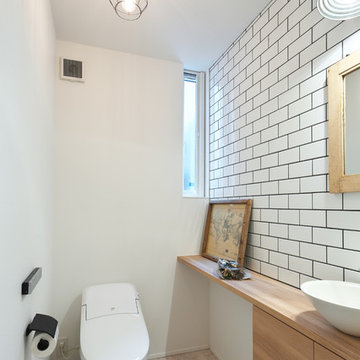
Small urban cloakroom in Other with flat-panel cabinets, light wood cabinets, white tiles, metro tiles, white walls, vinyl flooring, a vessel sink, wooden worktops, grey floors and white worktops.

This stand-alone condominium blends traditional styles with modern farmhouse exterior features. Blurring the lines between condominium and home, the details are where this custom design stands out; from custom trim to beautiful ceiling treatments and careful consideration for how the spaces interact. The exterior of the home is detailed with white horizontal siding, vinyl board and batten, black windows, black asphalt shingles and accent metal roofing. Our design intent behind these stand-alone condominiums is to bring the maintenance free lifestyle with a space that feels like your own.
Cloakroom with Vinyl Flooring and White Worktops Ideas and Designs
1