Cloakroom with Beige Floors and Wallpapered Walls Ideas and Designs
Refine by:
Budget
Sort by:Popular Today
1 - 20 of 700 photos
Item 1 of 3

The image captures a minimalist and elegant cloakroom vanity area that blends functionality with design aesthetics. The vanity itself is a modern floating unit with clean lines and a combination of white and subtle gold finishes, creating a luxurious yet understated look. A unique pink basin sits atop the vanity, adding a pop of soft color that complements the neutral palette.
Above the basin, a sleek, gold tap emerges from the wall, mirroring the gold accents on the vanity and enhancing the sophisticated vibe of the space. A round mirror with a simple frame reflects the room, contributing to the area's spacious and airy feel. Adjacent to the mirror is a wall-mounted light fixture with a mid-century modern influence, featuring clear glass and brass elements that resonate with the room's fixtures.
The walls are adorned with a textured wallpaper in a muted pattern, providing depth and interest without overwhelming the space. A semi-sheer window treatment allows for natural light to filter through, illuminating the vanity area and highlighting the wallpaper's subtle texture.
This bathroom vanity design showcases attention to detail and a preference for refined simplicity, with every element carefully chosen to create a cohesive and serene environment.

Small nautical cloakroom in Other with open cabinets, grey cabinets, a one-piece toilet, white walls, light hardwood flooring, a pedestal sink, granite worktops, beige floors, grey worktops, a built in vanity unit and wallpapered walls.

Inspiration for a medium sized modern cloakroom in Houston with flat-panel cabinets, white cabinets, black walls, beige floors, grey worktops, a floating vanity unit, wallpapered walls, ceramic flooring and a submerged sink.

Inspiration for a medium sized traditional cloakroom in DC Metro with limestone flooring, a submerged sink, marble worktops, beige floors, beige worktops, a freestanding vanity unit and wallpapered walls.
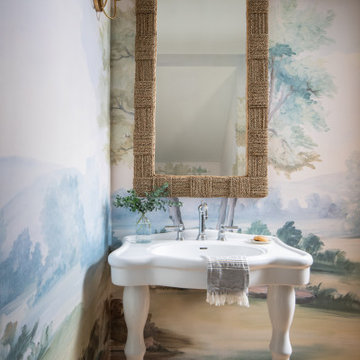
A custom mural wallpaper, classic console sink, and textured mirror create a wow moment in this tiny under-the-stairs powder room.
Design ideas for a small cloakroom in Austin with multi-coloured walls, light hardwood flooring, a console sink, a freestanding vanity unit, wallpapered walls and beige floors.
Design ideas for a small cloakroom in Austin with multi-coloured walls, light hardwood flooring, a console sink, a freestanding vanity unit, wallpapered walls and beige floors.

Photo of a medium sized contemporary cloakroom in Toronto with flat-panel cabinets, black cabinets, a one-piece toilet, porcelain flooring, an integrated sink, solid surface worktops, beige floors, white worktops, a freestanding vanity unit and wallpapered walls.

Perfection. Enough Said
This is an example of a medium sized contemporary cloakroom in Miami with flat-panel cabinets, beige cabinets, a one-piece toilet, beige tiles, slate tiles, beige walls, light hardwood flooring, a vessel sink, marble worktops, beige floors, white worktops, a floating vanity unit and wallpapered walls.
This is an example of a medium sized contemporary cloakroom in Miami with flat-panel cabinets, beige cabinets, a one-piece toilet, beige tiles, slate tiles, beige walls, light hardwood flooring, a vessel sink, marble worktops, beige floors, white worktops, a floating vanity unit and wallpapered walls.

Inspiration for a small traditional cloakroom in Chicago with flat-panel cabinets, white cabinets, a one-piece toilet, porcelain flooring, a submerged sink, engineered stone worktops, beige floors, white worktops, a built in vanity unit and wallpapered walls.

This full home mid-century remodel project is in an affluent community perched on the hills known for its spectacular views of Los Angeles. Our retired clients were returning to sunny Los Angeles from South Carolina. Amidst the pandemic, they embarked on a two-year-long remodel with us - a heartfelt journey to transform their residence into a personalized sanctuary.
Opting for a crisp white interior, we provided the perfect canvas to showcase the couple's legacy art pieces throughout the home. Carefully curating furnishings that complemented rather than competed with their remarkable collection. It's minimalistic and inviting. We created a space where every element resonated with their story, infusing warmth and character into their newly revitalized soulful home.

Deep and vibrant, this tropical leaf wallpaper turned a small powder room into a showstopper. The wood vanity is topped with a marble countertop + backsplash and adorned with a gold faucet. A recessed medicine cabinet is flanked by two sconces with painted shades to keep things moody.

Midcentury modern powder bathroom with two-tone vanity, wallpaper, and pendant lighting to help create a great impression for guests.
Photo of a small retro cloakroom in Minneapolis with flat-panel cabinets, medium wood cabinets, a wall mounted toilet, white walls, light hardwood flooring, a submerged sink, engineered stone worktops, beige floors, white worktops, a freestanding vanity unit and wallpapered walls.
Photo of a small retro cloakroom in Minneapolis with flat-panel cabinets, medium wood cabinets, a wall mounted toilet, white walls, light hardwood flooring, a submerged sink, engineered stone worktops, beige floors, white worktops, a freestanding vanity unit and wallpapered walls.

This small guest bathroom gets its coastal vibe from the subtle grasscloth wallpaper. A navy blue vanity with brass hardware continues the blue accent color throughout this home.
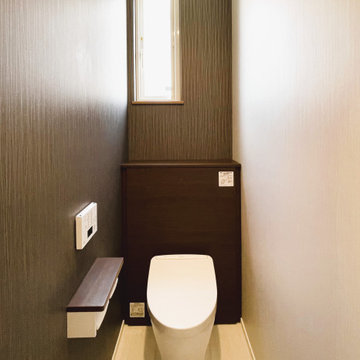
This is an example of a small contemporary cloakroom in Fukuoka with a one-piece toilet, brown walls, beige floors, a feature wall, a wallpapered ceiling and wallpapered walls.

Dans cet appartement haussmannien de 100 m², nos clients souhaitaient pouvoir créer un espace pour accueillir leur deuxième enfant. Nous avons donc aménagé deux zones dans l’espace parental avec une chambre et un bureau, pour pouvoir les transformer en chambre d’enfant le moment venu.
Le salon reste épuré pour mettre en valeur les 3,40 mètres de hauteur sous plafond et ses superbes moulures. Une étagère sur mesure en chêne a été créée dans l’ancien passage d’une porte !
La cuisine Ikea devient très chic grâce à ses façades bicolores dans des tons de gris vert. Le plan de travail et la crédence en quartz apportent davantage de qualité et sa marie parfaitement avec l’ensemble en le mettant en valeur.
Pour finir, la salle de bain s’inscrit dans un style scandinave avec son meuble vasque en bois et ses teintes claires, avec des touches de noir mat qui apportent du contraste.

Photo of a medium sized contemporary cloakroom in Other with flat-panel cabinets, medium wood cabinets, a wall mounted toilet, beige tiles, porcelain tiles, beige walls, porcelain flooring, an integrated sink, solid surface worktops, beige floors, white worktops, feature lighting, a floating vanity unit, a wallpapered ceiling and wallpapered walls.
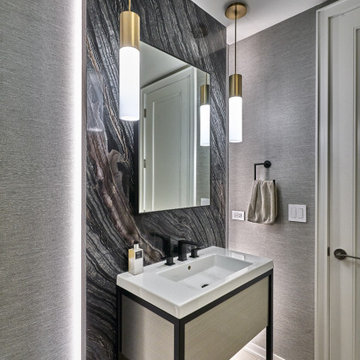
Powder Room
Design ideas for a medium sized modern cloakroom in Chicago with flat-panel cabinets, grey cabinets, grey walls, porcelain flooring, a console sink, beige floors, white worktops, a freestanding vanity unit and wallpapered walls.
Design ideas for a medium sized modern cloakroom in Chicago with flat-panel cabinets, grey cabinets, grey walls, porcelain flooring, a console sink, beige floors, white worktops, a freestanding vanity unit and wallpapered walls.
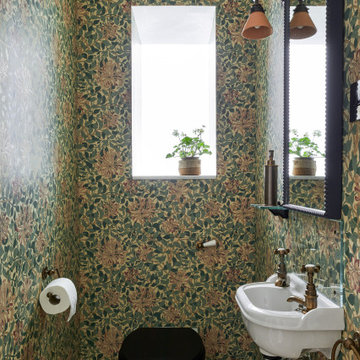
This small downstairs loo was featureless and had a modern internal window, so we wallpapered it in William Morris Honeysuckle & added bronze bathroom fitting, a bespoke bobbin mirror & ceramic wall lights to make it feel cosy & characterful.

Jewel box powder room with shimmering glass tile and whimsical wall covering, rift white oak champagne finish floating vanity
Design ideas for a large nautical cloakroom in Los Angeles with flat-panel cabinets, beige cabinets, a one-piece toilet, blue tiles, mosaic tiles, multi-coloured walls, porcelain flooring, a built-in sink, engineered stone worktops, beige floors, white worktops, a floating vanity unit and wallpapered walls.
Design ideas for a large nautical cloakroom in Los Angeles with flat-panel cabinets, beige cabinets, a one-piece toilet, blue tiles, mosaic tiles, multi-coloured walls, porcelain flooring, a built-in sink, engineered stone worktops, beige floors, white worktops, a floating vanity unit and wallpapered walls.
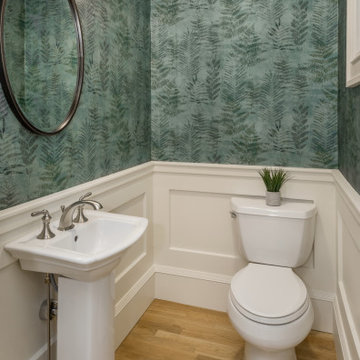
Photography by Aaron Usher III. Instagram: @redhousedesignbuild
Photo of a small classic cloakroom in Providence with white cabinets, a two-piece toilet, green walls, medium hardwood flooring, a pedestal sink, beige floors and wallpapered walls.
Photo of a small classic cloakroom in Providence with white cabinets, a two-piece toilet, green walls, medium hardwood flooring, a pedestal sink, beige floors and wallpapered walls.
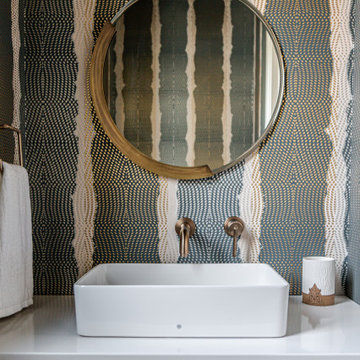
A fun, wallpapered powder room in a modern farmhouse new construction home in Vienna, VA.
Inspiration for a medium sized farmhouse cloakroom in DC Metro with flat-panel cabinets, light wood cabinets, a two-piece toilet, multi-coloured walls, light hardwood flooring, a vessel sink, engineered stone worktops, beige floors, white worktops, a floating vanity unit and wallpapered walls.
Inspiration for a medium sized farmhouse cloakroom in DC Metro with flat-panel cabinets, light wood cabinets, a two-piece toilet, multi-coloured walls, light hardwood flooring, a vessel sink, engineered stone worktops, beige floors, white worktops, a floating vanity unit and wallpapered walls.
Cloakroom with Beige Floors and Wallpapered Walls Ideas and Designs
1