Cloakroom with Metro Tiles and Wallpapered Walls Ideas and Designs
Refine by:
Budget
Sort by:Popular Today
1 - 20 of 55 photos
Item 1 of 3

Mooiwallcoverings wallpaper is not just a little bit awesome
This is an example of a small modern cloakroom in Sunshine Coast with black tiles, wooden worktops, a floating vanity unit, wallpapered walls, light wood cabinets, a wall mounted toilet, metro tiles, ceramic flooring, a pedestal sink and grey floors.
This is an example of a small modern cloakroom in Sunshine Coast with black tiles, wooden worktops, a floating vanity unit, wallpapered walls, light wood cabinets, a wall mounted toilet, metro tiles, ceramic flooring, a pedestal sink and grey floors.

Art Deco Inspired Powder Room
Photo of a small classic cloakroom in New York with freestanding cabinets, dark wood cabinets, a two-piece toilet, beige tiles, metro tiles, a submerged sink, onyx worktops, porcelain flooring, multi-coloured walls, a freestanding vanity unit, wallpapered walls, white floors and beige worktops.
Photo of a small classic cloakroom in New York with freestanding cabinets, dark wood cabinets, a two-piece toilet, beige tiles, metro tiles, a submerged sink, onyx worktops, porcelain flooring, multi-coloured walls, a freestanding vanity unit, wallpapered walls, white floors and beige worktops.

Small cloakroom in Moscow with louvered cabinets, white cabinets, grey tiles, metro tiles, grey walls, porcelain flooring, a wall-mounted sink, a floating vanity unit and wallpapered walls.

Introducing an exquisitely designed powder room project nestled in a luxurious residence on Riverside Drive, Manhattan, NY. This captivating space seamlessly blends traditional elegance with urban sophistication, reflecting the quintessential charm of the city that never sleeps.
The focal point of this powder room is the enchanting floral green wallpaper that wraps around the walls, evoking a sense of timeless grace and serenity. The design pays homage to classic interior styles, infusing the room with warmth and character.
A key feature of this space is the bespoke tiling, meticulously crafted to complement the overall design. The tiles showcase intricate patterns and textures, creating a harmonious interplay between traditional and contemporary aesthetics. Each piece has been carefully selected and installed by skilled tradesmen, who have dedicated countless hours to perfecting this one-of-a-kind space.
The pièce de résistance of this powder room is undoubtedly the vanity sconce, inspired by the iconic New York City skyline. This exquisite lighting fixture casts a soft, ambient glow that highlights the room's extraordinary details. The sconce pays tribute to the city's architectural prowess while adding a touch of modernity to the overall design.
This remarkable project took two years on and off to complete, with our studio accommodating the process with unwavering commitment and enthusiasm. The collective efforts of the design team, tradesmen, and our studio have culminated in a breathtaking powder room that effortlessly marries traditional elegance with contemporary flair.
We take immense pride in this Riverside Drive powder room project, and we are confident that it will serve as an enchanting retreat for its owners and guests alike. As a testament to our dedication to exceptional design and craftsmanship, this bespoke space showcases the unparalleled beauty of New York City's distinct style and character.
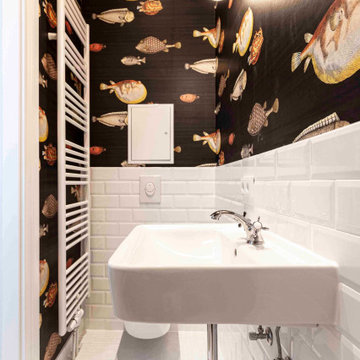
Photo of a small classic cloakroom in Berlin with a wall mounted toilet, white tiles, metro tiles, black walls, cement flooring, a wall-mounted sink, white floors, a wallpapered ceiling and wallpapered walls.
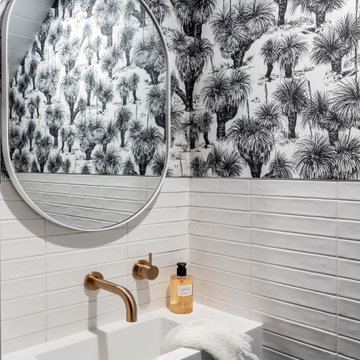
Graced with character and a history, this grand merchant’s terrace was restored and expanded to suit the demands of a family of five.
Small traditional cloakroom in Sydney with metro tiles, marble flooring, grey floors and wallpapered walls.
Small traditional cloakroom in Sydney with metro tiles, marble flooring, grey floors and wallpapered walls.

Photo of a small contemporary cloakroom in Calgary with shaker cabinets, grey cabinets, white tiles, metro tiles, multi-coloured walls, vinyl flooring, a submerged sink, engineered stone worktops, brown floors, multi-coloured worktops, a built in vanity unit and wallpapered walls.
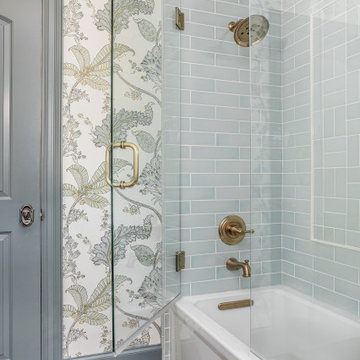
The design team at Bel Atelier selected lovely, sophisticated colors throughout the spaces in this elegant Alamo Heights home.
Wallpapered powder bath with vanity painted in Farrow and Ball's "De Nimes". The blue tile and woodwork coordinate beautifully.
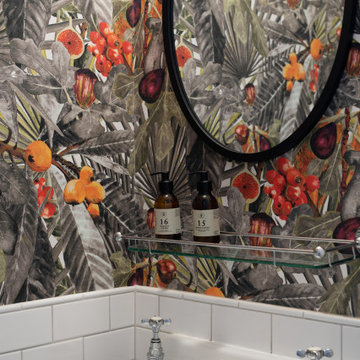
Colourful, warm and playful cloakroom
Photo of a small contemporary cloakroom in London with open cabinets, metro tiles, multi-coloured walls, ceramic flooring, a freestanding vanity unit and wallpapered walls.
Photo of a small contemporary cloakroom in London with open cabinets, metro tiles, multi-coloured walls, ceramic flooring, a freestanding vanity unit and wallpapered walls.
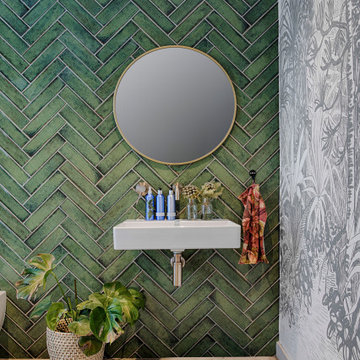
This is an example of a contemporary cloakroom in Other with green tiles, metro tiles, green walls, concrete flooring, a wall-mounted sink, white floors and wallpapered walls.
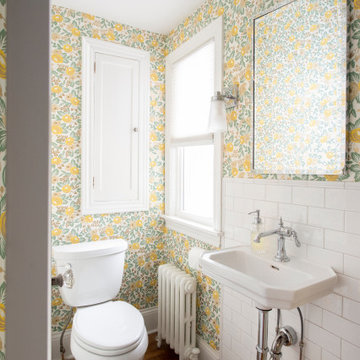
Inspiration for a small traditional cloakroom in Minneapolis with white cabinets, a two-piece toilet, white tiles, metro tiles, white worktops, a built in vanity unit, wallpapered walls, yellow walls, medium hardwood flooring, a pedestal sink and brown floors.

Photo: Rachel Loewen © 2019 Houzz
Design ideas for a scandi cloakroom in Chicago with flat-panel cabinets, light wood cabinets, white tiles, metro tiles, green walls, a vessel sink, grey worktops and wallpapered walls.
Design ideas for a scandi cloakroom in Chicago with flat-panel cabinets, light wood cabinets, white tiles, metro tiles, green walls, a vessel sink, grey worktops and wallpapered walls.
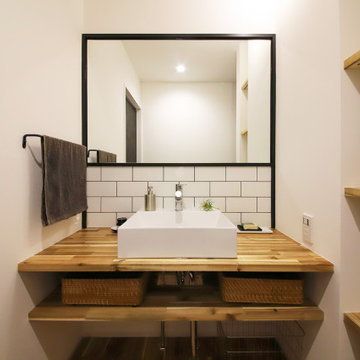
黒枠の大型ミラーと造作カウンターの間にサブウェイタイルを張り、上質感をプラスした造作洗面。壁にすっきり収まる棚も使いやすくて便利です。
Inspiration for an urban cloakroom in Other with open cabinets, dark wood cabinets, white tiles, metro tiles, white walls, dark hardwood flooring, a vessel sink, wooden worktops, brown floors, brown worktops, a built in vanity unit, a wallpapered ceiling and wallpapered walls.
Inspiration for an urban cloakroom in Other with open cabinets, dark wood cabinets, white tiles, metro tiles, white walls, dark hardwood flooring, a vessel sink, wooden worktops, brown floors, brown worktops, a built in vanity unit, a wallpapered ceiling and wallpapered walls.
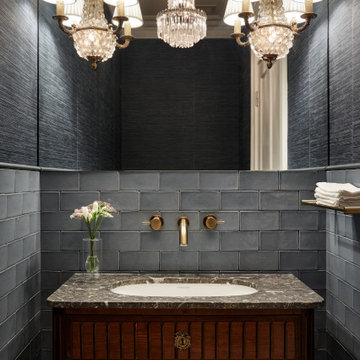
Exquisite powder room off the central foyer.
Design ideas for a small classic cloakroom in Other with freestanding cabinets, medium wood cabinets, a wall mounted toilet, blue tiles, metro tiles, blue walls, marble flooring, a submerged sink, marble worktops, grey floors, grey worktops, a freestanding vanity unit and wallpapered walls.
Design ideas for a small classic cloakroom in Other with freestanding cabinets, medium wood cabinets, a wall mounted toilet, blue tiles, metro tiles, blue walls, marble flooring, a submerged sink, marble worktops, grey floors, grey worktops, a freestanding vanity unit and wallpapered walls.
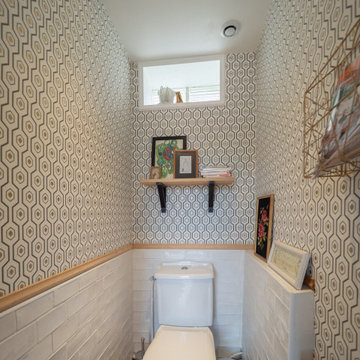
L'avantage avec des WC c'est de pouvoir y mettre des couleurs ou des styles un peu plus fortes. WC à l'ancienne.
Design ideas for a small rural cloakroom in Le Havre with a one-piece toilet, white tiles, metro tiles, terracotta flooring, brown floors, feature lighting and wallpapered walls.
Design ideas for a small rural cloakroom in Le Havre with a one-piece toilet, white tiles, metro tiles, terracotta flooring, brown floors, feature lighting and wallpapered walls.
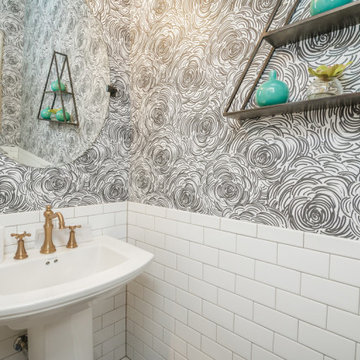
Medium sized classic cloakroom in Atlanta with white tiles, metro tiles, multi-coloured walls, a pedestal sink and wallpapered walls.
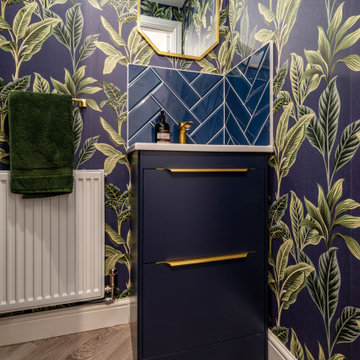
Cloakroom
Small contemporary cloakroom in Oxfordshire with flat-panel cabinets, blue cabinets, blue tiles, metro tiles, light hardwood flooring, grey floors, a freestanding vanity unit and wallpapered walls.
Small contemporary cloakroom in Oxfordshire with flat-panel cabinets, blue cabinets, blue tiles, metro tiles, light hardwood flooring, grey floors, a freestanding vanity unit and wallpapered walls.
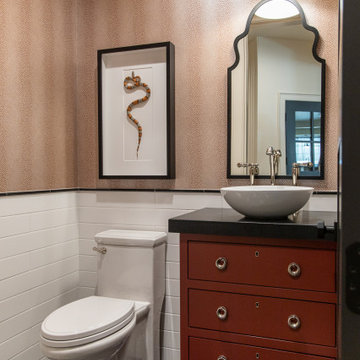
Photo of a classic cloakroom in Salt Lake City with flat-panel cabinets, red cabinets, a one-piece toilet, white tiles, metro tiles, brown walls, mosaic tile flooring, a vessel sink, black worktops, a freestanding vanity unit and wallpapered walls.
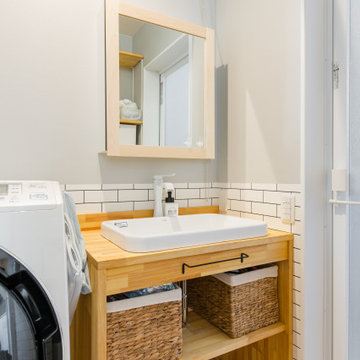
ベッセル式の洗面台は大工さんの造作。ナチュラルな木の質感とアイアンのタオル掛けの組み合わせがおしゃれ。
Photo of a coastal cloakroom in Other with open cabinets, medium wood cabinets, white tiles, metro tiles, white walls, medium hardwood flooring, a vessel sink, wooden worktops, beige floors, beige worktops, a feature wall, a built in vanity unit, a wallpapered ceiling and wallpapered walls.
Photo of a coastal cloakroom in Other with open cabinets, medium wood cabinets, white tiles, metro tiles, white walls, medium hardwood flooring, a vessel sink, wooden worktops, beige floors, beige worktops, a feature wall, a built in vanity unit, a wallpapered ceiling and wallpapered walls.

This is an example of a small traditional cloakroom in Boston with freestanding cabinets, blue cabinets, a two-piece toilet, white tiles, metro tiles, blue walls, medium hardwood flooring, a wall-mounted sink, a freestanding vanity unit and wallpapered walls.
Cloakroom with Metro Tiles and Wallpapered Walls Ideas and Designs
1