Cloakroom with Multi-coloured Floors and Wallpapered Walls Ideas and Designs
Refine by:
Budget
Sort by:Popular Today
1 - 20 of 212 photos
Item 1 of 3

Well, we chose to go wild in this room which was all designed around the sink that was found in a lea market in Baku, Azerbaijan.
Design ideas for a small bohemian cloakroom in London with green cabinets, a two-piece toilet, white tiles, ceramic tiles, multi-coloured walls, cement flooring, marble worktops, multi-coloured floors, green worktops, a feature wall, a floating vanity unit, a wallpapered ceiling and wallpapered walls.
Design ideas for a small bohemian cloakroom in London with green cabinets, a two-piece toilet, white tiles, ceramic tiles, multi-coloured walls, cement flooring, marble worktops, multi-coloured floors, green worktops, a feature wall, a floating vanity unit, a wallpapered ceiling and wallpapered walls.
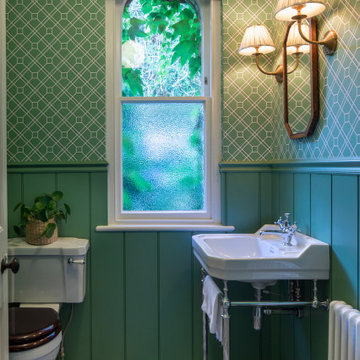
Design ideas for a victorian cloakroom in Cheshire with green walls, a console sink, multi-coloured floors, wainscoting and wallpapered walls.

Photo of a small classic cloakroom in London with a one-piece toilet, multi-coloured walls, ceramic flooring, a pedestal sink, multi-coloured floors and wallpapered walls.

Inspiration for a traditional cloakroom in Seattle with blue walls, mosaic tile flooring, a pedestal sink, wallpapered walls and multi-coloured floors.

We wallpapered the downstairs loo of our West Dulwich Family Home and added marble chequerboard flooring and bronze fittings to create drama. Bespoke privacy & Roman blinds help to make the space feel light in the daytime and cosy at night
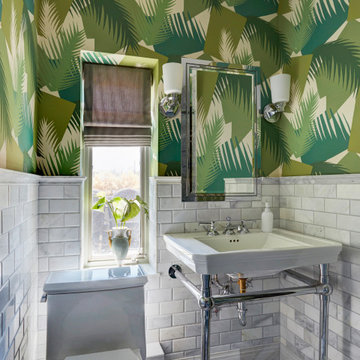
Photo of a traditional cloakroom in Chicago with white tiles, green walls, mosaic tile flooring, a console sink, multi-coloured floors and wallpapered walls.

Grass cloth wallpaper by Schumacher, a vintage dresser turned vanity from MegMade and lights from Hudson Valley pull together a powder room fit for guests.

Mosaic tile flooring, a marble wainscot and dramatic black and white floral wallpaper create a stunning powder bath.
Small contemporary cloakroom in Phoenix with freestanding cabinets, black cabinets, a one-piece toilet, black and white tiles, marble tiles, multi-coloured walls, marble flooring, a submerged sink, marble worktops, multi-coloured floors, black worktops, a freestanding vanity unit and wallpapered walls.
Small contemporary cloakroom in Phoenix with freestanding cabinets, black cabinets, a one-piece toilet, black and white tiles, marble tiles, multi-coloured walls, marble flooring, a submerged sink, marble worktops, multi-coloured floors, black worktops, a freestanding vanity unit and wallpapered walls.

Builder: Michels Homes
Architecture: Alexander Design Group
Photography: Scott Amundson Photography
Inspiration for a small country cloakroom in Minneapolis with recessed-panel cabinets, medium wood cabinets, a one-piece toilet, black tiles, vinyl flooring, a submerged sink, granite worktops, multi-coloured floors, black worktops, a built in vanity unit and wallpapered walls.
Inspiration for a small country cloakroom in Minneapolis with recessed-panel cabinets, medium wood cabinets, a one-piece toilet, black tiles, vinyl flooring, a submerged sink, granite worktops, multi-coloured floors, black worktops, a built in vanity unit and wallpapered walls.
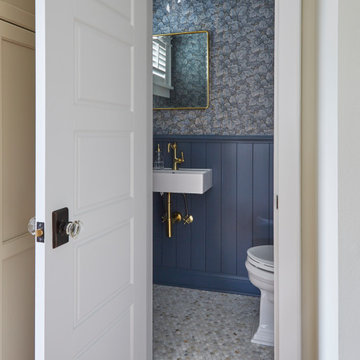
Designed by: Susan Klimala, CKD, CBD
Photography by: Mike Kaskel Photography
For more information on kitchen and bath design ideas go to: www.kitchenstudio-ge.com

Inspiration for a small classic cloakroom in Bilbao with flat-panel cabinets, medium wood cabinets, a one-piece toilet, white tiles, ceramic tiles, brown walls, ceramic flooring, a vessel sink, limestone worktops, multi-coloured floors, brown worktops, a built in vanity unit and wallpapered walls.

Our clients relocated to Ann Arbor and struggled to find an open layout home that was fully functional for their family. We worked to create a modern inspired home with convenient features and beautiful finishes.
This 4,500 square foot home includes 6 bedrooms, and 5.5 baths. In addition to that, there is a 2,000 square feet beautifully finished basement. It has a semi-open layout with clean lines to adjacent spaces, and provides optimum entertaining for both adults and kids.
The interior and exterior of the home has a combination of modern and transitional styles with contrasting finishes mixed with warm wood tones and geometric patterns.
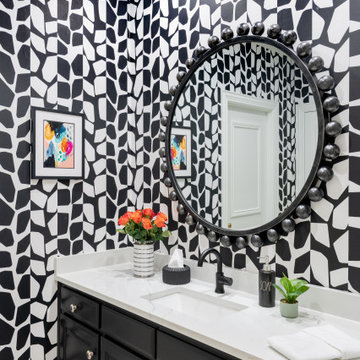
Working with this couple for almost a decade has been so rewarding and fun! We recently updated their living area, master bath, guest bath and created a craft room in their former game room.
The living area is classic and timeless, reflecting the homeowner's elevated level of taste, along with selective pops of color! The master bath exudes elegance with a spa-like soaking tub with sexy lines, a generous shower, and rich marbles in a unique rug pattern on the floor and backsplash. This timeless look will never get boring! The upstairs craft room was created for the optimal place for the homeowner to paint and create art with her grandchildren. The repurposed quarter-sawn wood top was hand selected and the table and cabinetry were custom designed and built to hold all of her essentials. Natural light from the sky light and windows keep this room always bright. The guest bath off of the craft area takes a twist on classic black and white, interpreted in a whimsical manner to keep things fun!
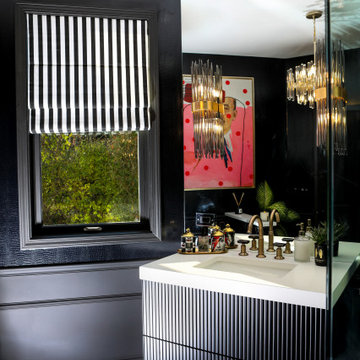
This powder room underwent an amazing transformation. From mixed matched colors to a beautiful black and gold space, this bathroom is to die for. Inside is brand new floor tiles and wall paint along with an all new shower and floating vanity. The walls are covered in a snake skin like wall paper with black wainscoting to accent. A half way was added to conceal the toilet and create more privacy. Gold fixtures and a lovely gold chandelier light up the space perfectly.
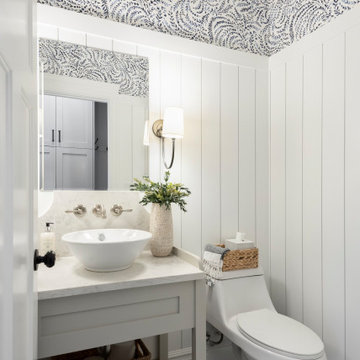
Powder bath with vertical shiplap, wallpaper, custom vanity, and patterned tile.
This is an example of a medium sized traditional cloakroom with shaker cabinets, grey cabinets, white walls, porcelain flooring, a vessel sink, engineered stone worktops, multi-coloured floors, white worktops, a freestanding vanity unit and wallpapered walls.
This is an example of a medium sized traditional cloakroom with shaker cabinets, grey cabinets, white walls, porcelain flooring, a vessel sink, engineered stone worktops, multi-coloured floors, white worktops, a freestanding vanity unit and wallpapered walls.
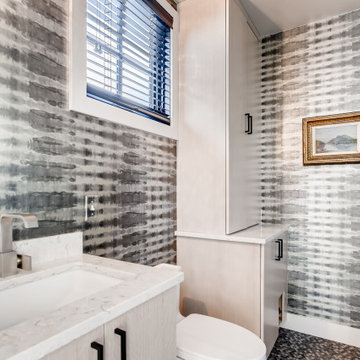
Quarter Sawn White Oak with a White Wash Stain
Design ideas for a contemporary cloakroom in Denver with flat-panel cabinets, beige cabinets, a one-piece toilet, multi-coloured walls, a submerged sink, multi-coloured floors, white worktops and wallpapered walls.
Design ideas for a contemporary cloakroom in Denver with flat-panel cabinets, beige cabinets, a one-piece toilet, multi-coloured walls, a submerged sink, multi-coloured floors, white worktops and wallpapered walls.

With a few special treatments, it's easy to transform a boring powder room into a little jewel box of a space. New vanity, lighting fixtures, ceiling detail and a statement wall covering make this little powder room an unexpected treasure.
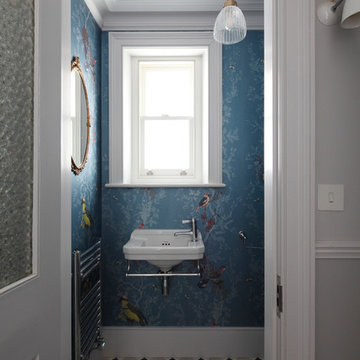
Design ideas for a small contemporary cloakroom in London with a two-piece toilet, blue walls, ceramic flooring, a wall-mounted sink, multi-coloured floors, a coffered ceiling and wallpapered walls.
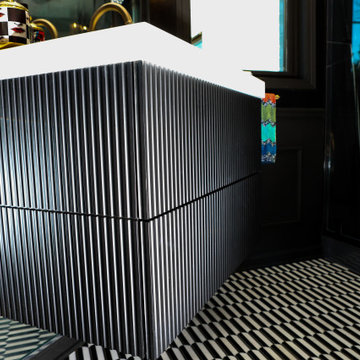
This powder room underwent an amazing transformation. From mixed matched colors to a beautiful black and gold space, this bathroom is to die for. Inside is brand new floor tiles and wall paint along with an all new shower and floating vanity. The walls are covered in a snake skin like wall paper with black wainscoting to accent. A half way was added to conceal the toilet and create more privacy. Gold fixtures and a lovely gold chandelier light up the space perfectly.
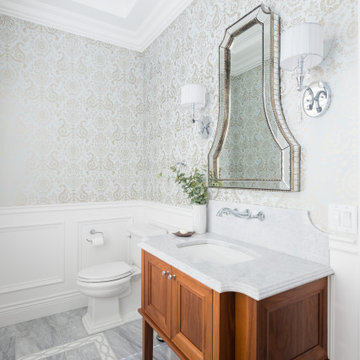
Traditional cloakroom in Other with recessed-panel cabinets, medium wood cabinets, a two-piece toilet, multi-coloured walls, marble flooring, a submerged sink, marble worktops, multi-coloured floors, multi-coloured worktops, a built in vanity unit, panelled walls and wallpapered walls.
Cloakroom with Multi-coloured Floors and Wallpapered Walls Ideas and Designs
1