Cloakroom with White Cabinets and a Built-In Sink Ideas and Designs
Refine by:
Budget
Sort by:Popular Today
1 - 20 of 681 photos
Item 1 of 3

Modern Citi Group helped Andrew and Malabika in their renovation journey, as they sought to transform their 2,400 sq ft apartment in Sutton Place.
This comprehensive renovation project encompassed both architectural and construction components. On the architectural front, it involved a legal combination of the two units and layout adjustments to enhance the overall functionality, create an open floor plan and improve the flow of the residence. The construction aspect of the remodel included all areas of the home: the kitchen and dining room, the living room, three bedrooms, the master bathroom, a powder room, and an office/den.
Throughout the renovation process, the primary objective remained to modernize the apartment while ensuring it aligned with the family’s lifestyle and needs. The design challenge was to deliver the modern aesthetics and functionality while preserving some of the existing design features. The designers worked on several layouts and design visualizations so they had options. Finally, the choice was made and the family felt confident in their decision.
From the moment the permits were approved, our construction team set out to transform every corner of this space. During the building phase, we meticulously refinished floors, walls, and ceilings, replaced doors, and updated electrical and plumbing systems.
The main focus of the renovation was to create a seamless flow between the living room, formal dining room, and open kitchen. A stunning waterfall peninsula with pendant lighting, along with Statuario Nuvo Quartz countertop and backsplash, elevated the aesthetics. Matte white cabinetry was added to enhance functionality and storage in the newly remodeled kitchen.
The three bedrooms were elevated with refinished built-in wardrobes and custom closet solutions, adding both usability and elegance. The fully reconfigured master suite bathroom, included a linen closet, elegant Beckett double vanity, MSI Crystal Bianco wall and floor tile, and high-end Delta and Kohler fixtures.
In addition to the comprehensive renovation of the living spaces, we've also transformed the office/entertainment room with the same great attention to detail. Complete with a sleek wet bar featuring a wine fridge, Empira White countertop and backsplash, and a convenient adjacent laundry area with a renovated powder room.
In a matter of several months, Modern Citi Group has redefined luxury living through this meticulous remodel, ensuring every inch of the space reflects unparalleled sophistication, modern functionality, and the unique taste of its owners.

Jeff Beck Photography
Small classic cloakroom in Seattle with shaker cabinets, white cabinets, a two-piece toilet, ceramic flooring, a built-in sink, granite worktops, white floors, white worktops, white tiles, marble tiles and blue walls.
Small classic cloakroom in Seattle with shaker cabinets, white cabinets, a two-piece toilet, ceramic flooring, a built-in sink, granite worktops, white floors, white worktops, white tiles, marble tiles and blue walls.

A more bold approach was taken with the color scheme for the Pool Bath. The oversized subway tiles in four colors - mango, breeze, estuary and sea grass- is the focal point of the bathroom while the smaller scale mosaic flooring offsets it nicely in Tessera glass. Traditional elements were used to keep with the style of the home: the classic white of the cabinetry, countertop and sink, the simplicity of the circular mirror and the single light wall sconces complete the look.
Vanity wall: Island Stone in 4 colors (mango, breeze, estuary, and sea grass)
Flooring: Tessera glass mosaic – Crème Brulee
Sconces: Circa Lighting NY Subway Single Light Wall Sconce
Sink: Kohler
Fixtures: Rohl Country Bath – A1464LM
Mirror: Restoration Hardware – Dillon Oval Pivot Mirror
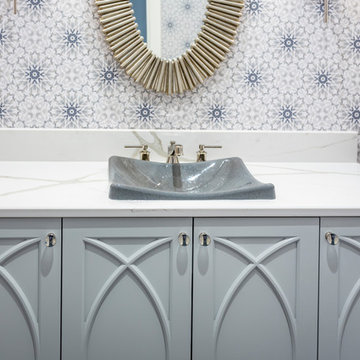
Design ideas for a small traditional cloakroom in Charlotte with freestanding cabinets, white cabinets, multi-coloured walls, a built-in sink, engineered stone worktops and white worktops.

Design ideas for a small traditional cloakroom in Moscow with raised-panel cabinets, white cabinets, a wall mounted toilet, red walls, medium hardwood flooring, a built-in sink, solid surface worktops, yellow floors, white worktops and a floating vanity unit.

Гостевой туалет с подвесными унитазом, хромированной сантехникой и зеркалом
Photo of a medium sized contemporary cloakroom in Saint Petersburg with flat-panel cabinets, white cabinets, a wall mounted toilet, grey tiles, mosaic tiles, grey walls, porcelain flooring, a built-in sink, solid surface worktops, grey floors, white worktops and a floating vanity unit.
Photo of a medium sized contemporary cloakroom in Saint Petersburg with flat-panel cabinets, white cabinets, a wall mounted toilet, grey tiles, mosaic tiles, grey walls, porcelain flooring, a built-in sink, solid surface worktops, grey floors, white worktops and a floating vanity unit.

Photo of a medium sized traditional cloakroom in Sydney with raised-panel cabinets, white cabinets, a one-piece toilet, beige walls, marble flooring, a built-in sink, engineered stone worktops, black floors, white worktops, a floating vanity unit and wallpapered walls.
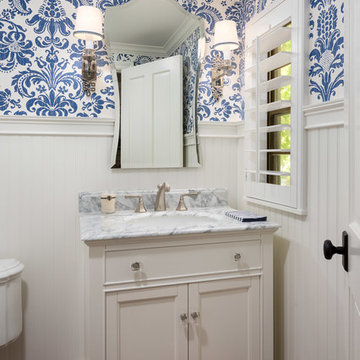
Clark Dugger
Photo of a cloakroom in Los Angeles with recessed-panel cabinets, white cabinets, a one-piece toilet and a built-in sink.
Photo of a cloakroom in Los Angeles with recessed-panel cabinets, white cabinets, a one-piece toilet and a built-in sink.

Photo of a small rural cloakroom in Vancouver with shaker cabinets, white cabinets, a one-piece toilet, white walls, medium hardwood flooring, a built-in sink, engineered stone worktops, beige floors, white worktops and a built in vanity unit.

洗面台はモルテックス、浴室壁はタイル
Small scandinavian cloakroom in Tokyo with open cabinets, white cabinets, grey tiles, porcelain tiles, grey walls, porcelain flooring, a built-in sink, grey floors, grey worktops and a built in vanity unit.
Small scandinavian cloakroom in Tokyo with open cabinets, white cabinets, grey tiles, porcelain tiles, grey walls, porcelain flooring, a built-in sink, grey floors, grey worktops and a built in vanity unit.

Architect: Michelle Penn, AIA This is remodel & addition project of an Arts & Crafts two-story home. It included the Kitchen & Dining remodel and an addition of an Office, Dining, Mudroom & 1/2 Bath. This very compact bathroom utilizes a pocket door to reduce door conflict. The farmhouse sink is directly opposite the toilet. There are high upper windows to allow light to come in, but keep the privacy! Notice the doors to the left of the opening...every nook and cranny was used for storage! Even this small space carved between studs! Photo Credit: Jackson Studios

Декоратор-Катерина Наумова, фотограф- Ольга Мелекесцева.
This is an example of a small industrial cloakroom in Moscow with flat-panel cabinets, white cabinets, a wall mounted toilet, green tiles, ceramic tiles, green walls, porcelain flooring, a built-in sink, white floors, feature lighting and a freestanding vanity unit.
This is an example of a small industrial cloakroom in Moscow with flat-panel cabinets, white cabinets, a wall mounted toilet, green tiles, ceramic tiles, green walls, porcelain flooring, a built-in sink, white floors, feature lighting and a freestanding vanity unit.

Photo: Jessie Preza Photography
This is an example of a medium sized classic cloakroom in Atlanta with shaker cabinets, white cabinets, blue walls, medium hardwood flooring, a built-in sink, marble worktops, brown floors, white worktops, a freestanding vanity unit and wallpapered walls.
This is an example of a medium sized classic cloakroom in Atlanta with shaker cabinets, white cabinets, blue walls, medium hardwood flooring, a built-in sink, marble worktops, brown floors, white worktops, a freestanding vanity unit and wallpapered walls.

A custom arched built-in, gilded light fixtures, serene blue walls, and Arabian-style tile. These subtle yet impactful details combine to transform this classic powder room into a jewel-box space.
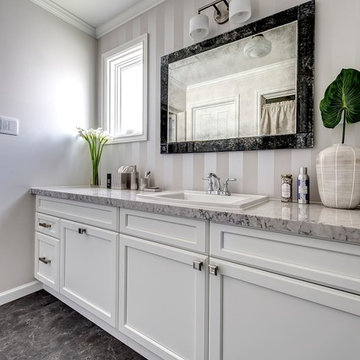
Traditional cloakroom in Other with recessed-panel cabinets, white cabinets, grey walls, a built-in sink, marble worktops and brown floors.

The Hanoi Pure White marble was used in this magnificent all white powder bath, this time featuring a drop in sink and a waterfall edge. The combination of the white marble, mosaic tiles, and ample lighting creates space and texture in this small powder bath.
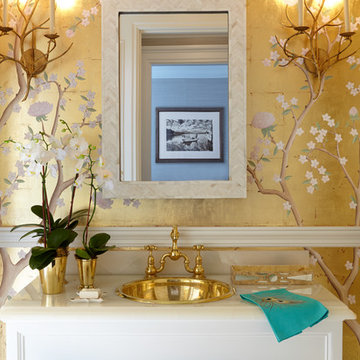
Photography by Keith Scott Morton
From grand estates, to exquisite country homes, to whole house renovations, the quality and attention to detail of a "Significant Homes" custom home is immediately apparent. Full time on-site supervision, a dedicated office staff and hand picked professional craftsmen are the team that take you from groundbreaking to occupancy. Every "Significant Homes" project represents 45 years of luxury homebuilding experience, and a commitment to quality widely recognized by architects, the press and, most of all....thoroughly satisfied homeowners. Our projects have been published in Architectural Digest 6 times along with many other publications and books. Though the lion share of our work has been in Fairfield and Westchester counties, we have built homes in Palm Beach, Aspen, Maine, Nantucket and Long Island.
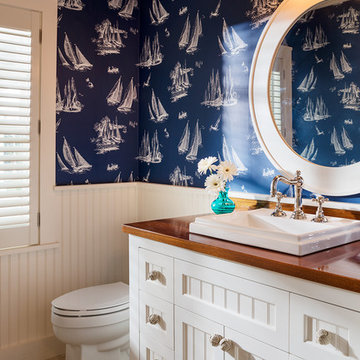
Warren Jagger
Coastal cloakroom in Providence with white cabinets, multi-coloured walls, a built-in sink and beige floors.
Coastal cloakroom in Providence with white cabinets, multi-coloured walls, a built-in sink and beige floors.
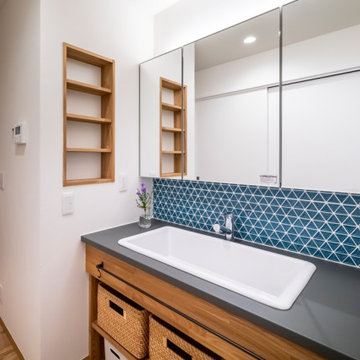
Photo of a medium sized contemporary cloakroom in Other with open cabinets, white cabinets, blue tiles, mosaic tiles, white walls, medium hardwood flooring, a built-in sink, beige floors, grey worktops and a built in vanity unit.

Photo of a small classic cloakroom in Philadelphia with recessed-panel cabinets, white cabinets, a one-piece toilet, white walls, medium hardwood flooring, a built-in sink, marble worktops, brown floors, white worktops, a freestanding vanity unit and tongue and groove walls.
Cloakroom with White Cabinets and a Built-In Sink Ideas and Designs
1