Cloakroom with White Cabinets and a Wallpapered Ceiling Ideas and Designs
Refine by:
Budget
Sort by:Popular Today
1 - 20 of 513 photos
Item 1 of 3

Photo of an urban cloakroom in Kyoto with open cabinets, white cabinets, white tiles, ceramic tiles, white walls, vinyl flooring, a submerged sink, concrete worktops, grey floors, grey worktops, a built in vanity unit, a wallpapered ceiling and wallpapered walls.

こだわりのお風呂
腰高まではハーフユニットバスで、壁はヒノキ板張りです。お風呂の外側にサービスバルコニーがあり、そこに施主様が植木を置いて、よしずを壁にかけて露天風呂風に演出されています。
浴室と洗面脱衣室の間の壁も窓ガラスにして、洗面室も明るく広がりを感じます。
Inspiration for a medium sized world-inspired cloakroom in Tokyo with beaded cabinets, white cabinets, white tiles, white walls, medium hardwood flooring, a submerged sink, solid surface worktops, brown floors, white worktops, a freestanding vanity unit and a wallpapered ceiling.
Inspiration for a medium sized world-inspired cloakroom in Tokyo with beaded cabinets, white cabinets, white tiles, white walls, medium hardwood flooring, a submerged sink, solid surface worktops, brown floors, white worktops, a freestanding vanity unit and a wallpapered ceiling.

Inspiration for a medium sized traditional cloakroom in Austin with shaker cabinets, white cabinets, a two-piece toilet, white walls, marble flooring, a submerged sink, marble worktops, white floors, white worktops, a floating vanity unit, a wallpapered ceiling and wallpapered walls.

Inspiration for a small classic cloakroom in New York with white cabinets, a one-piece toilet, multi-coloured walls, medium hardwood flooring, a console sink, brown floors, a freestanding vanity unit, a wallpapered ceiling and wallpapered walls.
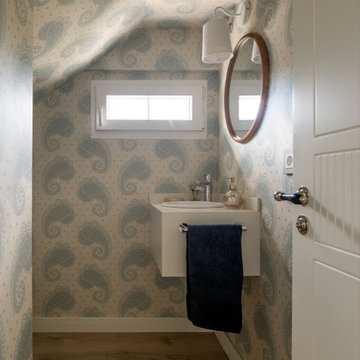
This is an example of a small traditional cloakroom in Bilbao with white cabinets, a wall mounted toilet, blue walls, laminate floors, a built-in sink, engineered stone worktops, white worktops, a built in vanity unit, a wallpapered ceiling and wallpapered walls.

Complete powder room remodel
Inspiration for a small cloakroom in Denver with white cabinets, a one-piece toilet, black walls, light hardwood flooring, an integrated sink, a freestanding vanity unit, a wallpapered ceiling and wainscoting.
Inspiration for a small cloakroom in Denver with white cabinets, a one-piece toilet, black walls, light hardwood flooring, an integrated sink, a freestanding vanity unit, a wallpapered ceiling and wainscoting.

In the powder room, gorgeous texture lines the walls via Indira Cloth by Phillip Jeffries, while a Scalamandre vinyl pulls the eye to the indigo (a client favorite) ceiling. Sconces by Visual Comfort.

Die quadratischen Bungalows gibt es in drei verschiedenen Größen: 11x11 m, 12x12 m, 13x13 m. Wie gewohnt können Grundriss und Gestaltung vollkommen individuell erfolgen und bleiben flexibel.
Durch das Atrium wird jeder Quadratmeter des innovativen Einfamilienhauses mit Licht durchflutet. Die quadratische Grundform der Glas-Dachspitze ermöglicht eine zu allen Seiten gleichmäßige Lichtverteilung.
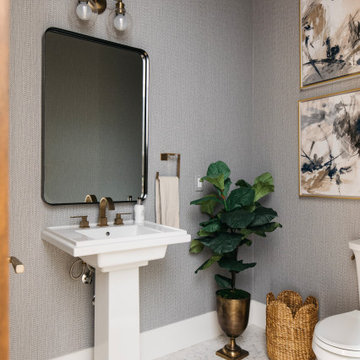
This modern Chandler Remodel project features a completely transformed powder bathroom with textured wallpaper on the walls and bold patterned wallpaper on the ceiling.

ダメージ感のある床材と木目調の腰壁。色味の異なる木目を効果的に使い分け、ユダ木工の若草色のドアが良いアクセントに。
Small coastal cloakroom in Other with freestanding cabinets, white cabinets, blue walls, vinyl flooring, brown floors, a one-piece toilet, a wall-mounted sink, solid surface worktops, white worktops, a dado rail, a freestanding vanity unit, a wallpapered ceiling and wallpapered walls.
Small coastal cloakroom in Other with freestanding cabinets, white cabinets, blue walls, vinyl flooring, brown floors, a one-piece toilet, a wall-mounted sink, solid surface worktops, white worktops, a dado rail, a freestanding vanity unit, a wallpapered ceiling and wallpapered walls.

Design ideas for a small traditional cloakroom in Columbus with shaker cabinets, white cabinets, a submerged sink, engineered stone worktops, white worktops, a built in vanity unit, a wallpapered ceiling and wainscoting.
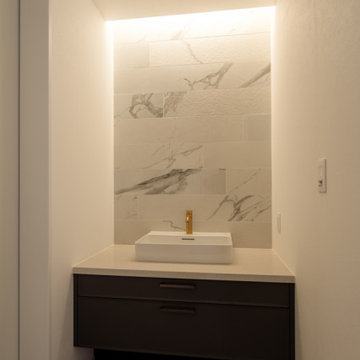
1階洗面所
Inspiration for a small contemporary cloakroom in Other with flat-panel cabinets, white cabinets, a one-piece toilet, white tiles, porcelain tiles, white walls, painted wood flooring, solid surface worktops, grey floors, white worktops, feature lighting, a freestanding vanity unit, a wallpapered ceiling and wallpapered walls.
Inspiration for a small contemporary cloakroom in Other with flat-panel cabinets, white cabinets, a one-piece toilet, white tiles, porcelain tiles, white walls, painted wood flooring, solid surface worktops, grey floors, white worktops, feature lighting, a freestanding vanity unit, a wallpapered ceiling and wallpapered walls.
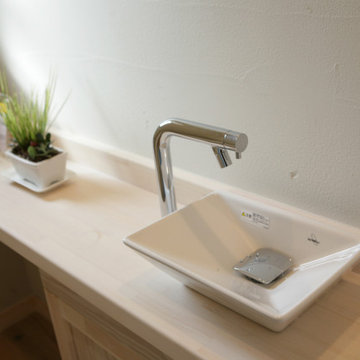
Design ideas for a large modern cloakroom in Other with beaded cabinets, white cabinets, white tiles, ceramic tiles, white walls, terracotta flooring, a vessel sink, tiled worktops, orange floors, white worktops, a built in vanity unit, a wallpapered ceiling and wallpapered walls.

1階お手洗い
This is an example of a medium sized contemporary cloakroom in Osaka with beaded cabinets, white cabinets, a wall mounted toilet, grey tiles, porcelain tiles, wood-effect flooring, a trough sink, wooden worktops, beige floors, white worktops, feature lighting, a freestanding vanity unit, a wallpapered ceiling and wallpapered walls.
This is an example of a medium sized contemporary cloakroom in Osaka with beaded cabinets, white cabinets, a wall mounted toilet, grey tiles, porcelain tiles, wood-effect flooring, a trough sink, wooden worktops, beige floors, white worktops, feature lighting, a freestanding vanity unit, a wallpapered ceiling and wallpapered walls.
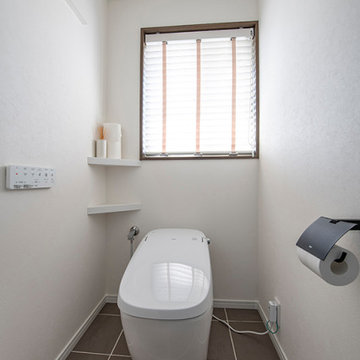
タンクレスだけの、ミニマルなトイレ空間。
Inspiration for a small contemporary cloakroom in Other with flat-panel cabinets, white cabinets, a one-piece toilet, blue tiles, porcelain tiles, white walls, porcelain flooring, an integrated sink, solid surface worktops, grey floors, white worktops, a freestanding vanity unit, a wallpapered ceiling and wallpapered walls.
Inspiration for a small contemporary cloakroom in Other with flat-panel cabinets, white cabinets, a one-piece toilet, blue tiles, porcelain tiles, white walls, porcelain flooring, an integrated sink, solid surface worktops, grey floors, white worktops, a freestanding vanity unit, a wallpapered ceiling and wallpapered walls.

外観は、黒いBOXの手前にと木の壁を配したような構成としています。
木製ドアを開けると広々とした玄関。
正面には坪庭、右側には大きなシュークロゼット。
リビングダイニングルームは、大開口で屋外デッキとつながっているため、実際よりも広く感じられます。
100㎡以下のコンパクトな空間ですが、廊下などの移動空間を省略することで、リビングダイニングが少しでも広くなるようプランニングしています。
屋外デッキは、高い塀で外部からの視線をカットすることでプライバシーを確保しているため、のんびりくつろぐことができます。
家の名前にもなった『COCKPIT』と呼ばれる操縦席のような部屋は、いったん入ると出たくなくなる、超コンパクト空間です。
リビングの一角に設けたスタディコーナー、コンパクトな家事動線などを工夫しました。
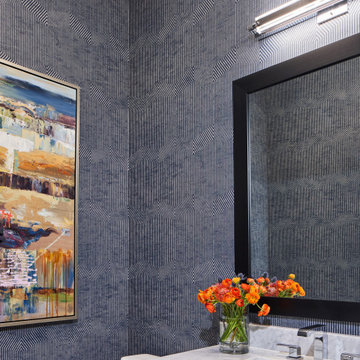
Medium sized traditional cloakroom in Other with recessed-panel cabinets, white cabinets, a two-piece toilet, blue walls, porcelain flooring, a submerged sink, marble worktops, white worktops, a built in vanity unit, a wallpapered ceiling and wallpapered walls.
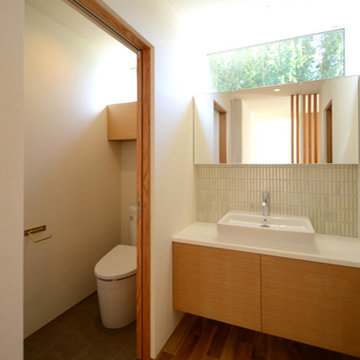
石巻平野町の家(豊橋市)洗面スペース+トイレ
Design ideas for a medium sized cloakroom with white walls, medium hardwood flooring, brown floors, a wallpapered ceiling, wallpapered walls, flat-panel cabinets, white cabinets, a two-piece toilet, beige tiles, mosaic tiles, a vessel sink, solid surface worktops, white worktops and a built in vanity unit.
Design ideas for a medium sized cloakroom with white walls, medium hardwood flooring, brown floors, a wallpapered ceiling, wallpapered walls, flat-panel cabinets, white cabinets, a two-piece toilet, beige tiles, mosaic tiles, a vessel sink, solid surface worktops, white worktops and a built in vanity unit.
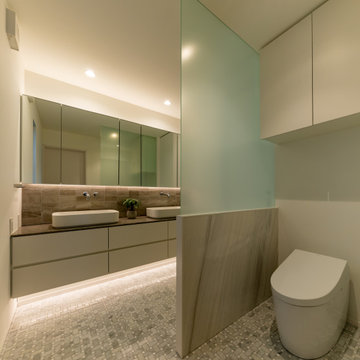
photo by YOSHITERU BABA
This is an example of a modern cloakroom in Tokyo Suburbs with white cabinets, beige tiles, ceramic tiles, white walls, mosaic tile flooring, a vessel sink, engineered stone worktops, grey floors, brown worktops, feature lighting, a floating vanity unit, a wallpapered ceiling and wallpapered walls.
This is an example of a modern cloakroom in Tokyo Suburbs with white cabinets, beige tiles, ceramic tiles, white walls, mosaic tile flooring, a vessel sink, engineered stone worktops, grey floors, brown worktops, feature lighting, a floating vanity unit, a wallpapered ceiling and wallpapered walls.
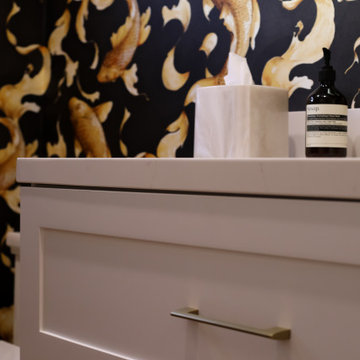
Complete kitchen remodel, new flooring throughout, powder room remodel, soffit work and new lighting throughout
Design ideas for a large classic cloakroom in Los Angeles with shaker cabinets, white cabinets, a bidet, white tiles, stone slabs, multi-coloured walls, porcelain flooring, a submerged sink, engineered stone worktops, grey floors, white worktops, a floating vanity unit, a wallpapered ceiling and wallpapered walls.
Design ideas for a large classic cloakroom in Los Angeles with shaker cabinets, white cabinets, a bidet, white tiles, stone slabs, multi-coloured walls, porcelain flooring, a submerged sink, engineered stone worktops, grey floors, white worktops, a floating vanity unit, a wallpapered ceiling and wallpapered walls.
Cloakroom with White Cabinets and a Wallpapered Ceiling Ideas and Designs
1