Cloakroom with White Cabinets and an Integrated Sink Ideas and Designs
Refine by:
Budget
Sort by:Popular Today
1 - 20 of 969 photos
Item 1 of 3

Clean and bright modern bathroom in a farmhouse in Mill Spring. The white countertops against the natural, warm wood tones makes a relaxing atmosphere. His and hers sinks, towel warmers, floating vanities, storage solutions and simple and sleek drawer pulls and faucets. Curbless shower, white shower tiles with zig zag tile floor.
Photography by Todd Crawford.

Small powder room with a unique tile pattern on the wall.
Photo of a small contemporary cloakroom in Other with flat-panel cabinets, white cabinets, a two-piece toilet, grey tiles, porcelain tiles, grey walls, ceramic flooring, an integrated sink, solid surface worktops, grey floors, white worktops and a floating vanity unit.
Photo of a small contemporary cloakroom in Other with flat-panel cabinets, white cabinets, a two-piece toilet, grey tiles, porcelain tiles, grey walls, ceramic flooring, an integrated sink, solid surface worktops, grey floors, white worktops and a floating vanity unit.

Behind a full-height, and trim-less door is this little Powder Room. The porcelain vanity has an integrated sink and end niche for storage. A full height mirror, lustrous wallpaper, and an offset sconce are a few of the unexpected elements in this tiny space.

This is an example of a medium sized traditional cloakroom in Orange County with white cabinets, a one-piece toilet, ceramic tiles, black walls, an integrated sink, marble worktops, white worktops and a floating vanity unit.

Photo of a medium sized farmhouse cloakroom in Charleston with freestanding cabinets, white cabinets, brown floors, blue walls, medium hardwood flooring, an integrated sink, engineered stone worktops and white worktops.

This is an example of a small contemporary cloakroom in Miami with an integrated sink, white walls, light hardwood flooring, open cabinets, white cabinets, a two-piece toilet, beige tiles, stone tiles, quartz worktops, beige floors and white worktops.

Martin King Photography
Design ideas for a small coastal cloakroom in Orange County with freestanding cabinets, white cabinets, grey walls, mosaic tile flooring, an integrated sink, marble worktops, multi-coloured floors, multi-coloured tiles and grey worktops.
Design ideas for a small coastal cloakroom in Orange County with freestanding cabinets, white cabinets, grey walls, mosaic tile flooring, an integrated sink, marble worktops, multi-coloured floors, multi-coloured tiles and grey worktops.

A small closet space was adjoined to the original powder room to create one large space with plenty of cabinet space. The basin is integrated into the countertop.
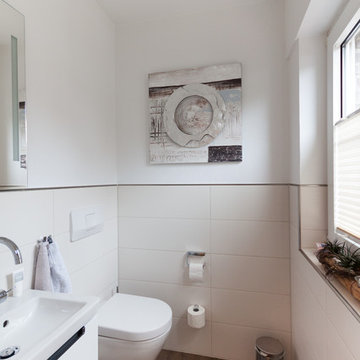
Foto von: Marc Lohmann
Inspiration for a small coastal cloakroom in Bremen with flat-panel cabinets, white cabinets, a wall mounted toilet, beige tiles, ceramic tiles, white walls, vinyl flooring, an integrated sink and brown floors.
Inspiration for a small coastal cloakroom in Bremen with flat-panel cabinets, white cabinets, a wall mounted toilet, beige tiles, ceramic tiles, white walls, vinyl flooring, an integrated sink and brown floors.
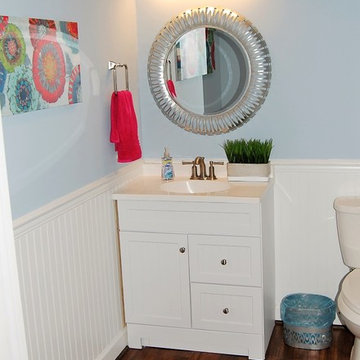
Medium sized traditional cloakroom in Other with shaker cabinets, white cabinets, a two-piece toilet, blue walls, dark hardwood flooring, an integrated sink, engineered stone worktops, brown floors and white worktops.

Black & white vintage floral wallpaper with charcoal gray wainscoting warms the walls of this powder room.
Design ideas for a small rural cloakroom in Phoenix with shaker cabinets, white cabinets, a one-piece toilet, multi-coloured walls, porcelain flooring, an integrated sink, engineered stone worktops, white worktops, a freestanding vanity unit and wallpapered walls.
Design ideas for a small rural cloakroom in Phoenix with shaker cabinets, white cabinets, a one-piece toilet, multi-coloured walls, porcelain flooring, an integrated sink, engineered stone worktops, white worktops, a freestanding vanity unit and wallpapered walls.

Photo of a medium sized traditional cloakroom in Other with freestanding cabinets, white cabinets, a one-piece toilet, black walls, cement flooring, an integrated sink, engineered stone worktops, multi-coloured floors and white worktops.
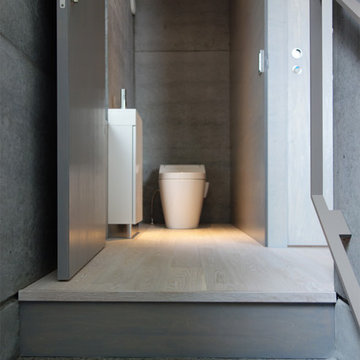
階段の先に2階のトイレがあります。
ドアを閉じると、他の壁と一体化するように、面と色などを揃えています。
建築設計 http://mu-ar.com/
Inspiration for a modern cloakroom in Tokyo with beaded cabinets, white cabinets, grey walls, light hardwood flooring, an integrated sink, solid surface worktops, white floors and white worktops.
Inspiration for a modern cloakroom in Tokyo with beaded cabinets, white cabinets, grey walls, light hardwood flooring, an integrated sink, solid surface worktops, white floors and white worktops.

No strangers to remodeling, the new owners of this St. Paul tudor knew they could update this decrepit 1920 duplex into a single-family forever home.
A list of desired amenities was a catalyst for turning a bedroom into a large mudroom, an open kitchen space where their large family can gather, an additional exterior door for direct access to a patio, two home offices, an additional laundry room central to bedrooms, and a large master bathroom. To best understand the complexity of the floor plan changes, see the construction documents.
As for the aesthetic, this was inspired by a deep appreciation for the durability, colors, textures and simplicity of Norwegian design. The home’s light paint colors set a positive tone. An abundance of tile creates character. New lighting reflecting the home’s original design is mixed with simplistic modern lighting. To pay homage to the original character several light fixtures were reused, wallpaper was repurposed at a ceiling, the chimney was exposed, and a new coffered ceiling was created.
Overall, this eclectic design style was carefully thought out to create a cohesive design throughout the home.
Come see this project in person, September 29 – 30th on the 2018 Castle Home Tour.
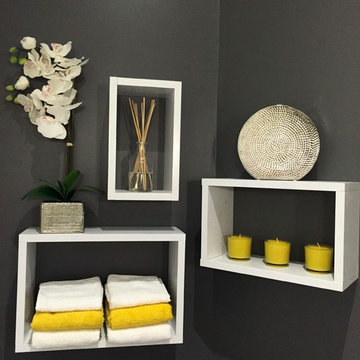
Photo of a small classic cloakroom in Toronto with flat-panel cabinets, white cabinets, white tiles, grey walls, an integrated sink and solid surface worktops.

Understairs storage removed and WC fitted. Wall hung WC, small vanity unit fitted in tiny room with wall panelling, large mirror and patterned co-ordinating floor tiles.

The powder room of the kitchen is clean and modern with a window to the rear yard.
Medium sized contemporary cloakroom in San Francisco with flat-panel cabinets, white cabinets, a one-piece toilet, white walls, medium hardwood flooring, an integrated sink, solid surface worktops, brown floors, white worktops and a floating vanity unit.
Medium sized contemporary cloakroom in San Francisco with flat-panel cabinets, white cabinets, a one-piece toilet, white walls, medium hardwood flooring, an integrated sink, solid surface worktops, brown floors, white worktops and a floating vanity unit.

Design ideas for a small midcentury cloakroom in New York with beaded cabinets, white cabinets, a one-piece toilet, white tiles, ceramic tiles, white walls, cement flooring, an integrated sink, solid surface worktops, black floors, white worktops and a freestanding vanity unit.
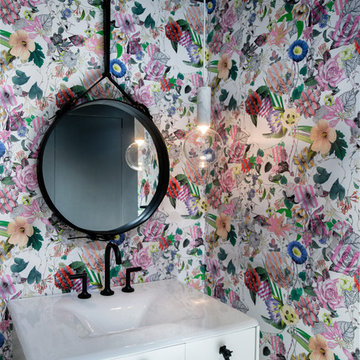
This is an example of a contemporary cloakroom in Atlanta with flat-panel cabinets, white cabinets, multi-coloured walls and an integrated sink.

Engineered Hardwood: Trends In Wood - Winston Hickory
White Horizontal Wainscoting
Gold Accents
Round Mirror with gold frame
This is an example of a small traditional cloakroom with recessed-panel cabinets, white cabinets, a two-piece toilet, blue tiles, blue walls, medium hardwood flooring, an integrated sink, engineered stone worktops, brown floors and white worktops.
This is an example of a small traditional cloakroom with recessed-panel cabinets, white cabinets, a two-piece toilet, blue tiles, blue walls, medium hardwood flooring, an integrated sink, engineered stone worktops, brown floors and white worktops.
Cloakroom with White Cabinets and an Integrated Sink Ideas and Designs
1