Cloakroom with White Cabinets and Beige Walls Ideas and Designs
Refine by:
Budget
Sort by:Popular Today
1 - 20 of 784 photos
Item 1 of 3

A referral from an awesome client lead to this project that we paired with Tschida Construction.
We did a complete gut and remodel of the kitchen and powder bathroom and the change was so impactful.
We knew we couldn't leave the outdated fireplace and built-in area in the family room adjacent to the kitchen so we painted the golden oak cabinetry and updated the hardware and mantle.
The staircase to the second floor was also an area the homeowners wanted to address so we removed the landing and turn and just made it a straight shoot with metal spindles and new flooring.
The whole main floor got new flooring, paint, and lighting.

Of utmost importance to this client was a home boasting an elegant vibe – highlighting sophisticated furnishings without pretension – but with little-to-no-maintenance. Throughout the house, the designers incorporated performance fabrics that are sustainable for pets and children, offering an elegant ease that transitions from outdoor to indoor. They also focused heavily on the convenience factor, bringing the home deep into technology with media seating for a true media room; custom motorized shades in every room; TVs that reveal with a simple push of a button; and even desks that transition from a standing to seated position. Of course, you can’t have convenience without some glamour, and a former sitting room that was converted into a dressing room will make any woman’s eyes pop with envy. The to-die-for closet features power rods that float down for easy reach, a dressing mirror with wings that fold in and LED lights that change colors, a bench covered in couture fabric for distinctive perching, decadent carpeting and tons of shoe storage.
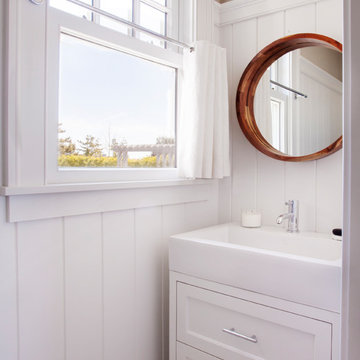
Jeffrey Allen Photography
This is an example of a coastal cloakroom in Boston with freestanding cabinets, white cabinets, beige walls, a console sink and grey floors.
This is an example of a coastal cloakroom in Boston with freestanding cabinets, white cabinets, beige walls, a console sink and grey floors.

浴室と洗面・トイレの間仕切り壁をガラス間仕切りと引き戸に変更し、狭い空間を広く感じる部屋に。洗面台はTOTOのオクターブの天板だけ使い、椅子が入れるよう手前の収納とつなげて家具作りにしました。
トイレの便器のそばにタオルウォーマーを設置して、夏でも寒い避暑地を快適に過ごせるよう、床暖房もタイル下に埋設しています。

Photo of a medium sized traditional cloakroom in Sydney with raised-panel cabinets, white cabinets, a one-piece toilet, beige walls, marble flooring, a built-in sink, engineered stone worktops, black floors, white worktops, a floating vanity unit and wallpapered walls.
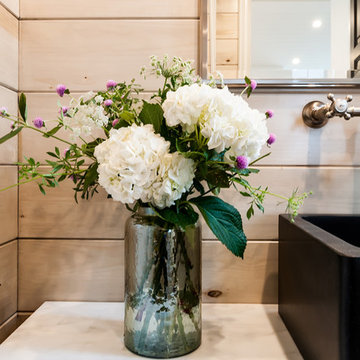
Design ideas for a small farmhouse cloakroom in Los Angeles with open cabinets, white cabinets, beige tiles, beige walls, light hardwood flooring, a vessel sink, marble worktops and white worktops.

Design ideas for a small contemporary cloakroom in New York with recessed-panel cabinets, white cabinets, a one-piece toilet, beige tiles, ceramic tiles, beige walls, mosaic tile flooring, a submerged sink and engineered stone worktops.

This is an example of a large contemporary cloakroom in Detroit with recessed-panel cabinets, white cabinets, beige walls, dark hardwood flooring, a wall-mounted sink, quartz worktops, brown floors and white worktops.

Pool half bath, Paint Color: SW Drift Mist
Photo of a medium sized classic cloakroom in Dallas with recessed-panel cabinets, white cabinets, a one-piece toilet, multi-coloured tiles, mosaic tiles, beige walls, ceramic flooring, a submerged sink, engineered stone worktops, beige floors, white worktops and a built in vanity unit.
Photo of a medium sized classic cloakroom in Dallas with recessed-panel cabinets, white cabinets, a one-piece toilet, multi-coloured tiles, mosaic tiles, beige walls, ceramic flooring, a submerged sink, engineered stone worktops, beige floors, white worktops and a built in vanity unit.
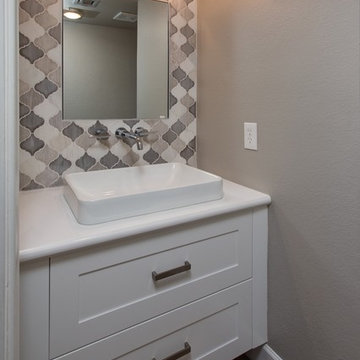
Design ideas for a medium sized contemporary cloakroom in Phoenix with shaker cabinets, white cabinets, beige tiles, beige walls, medium hardwood flooring, a vessel sink, solid surface worktops and white worktops.
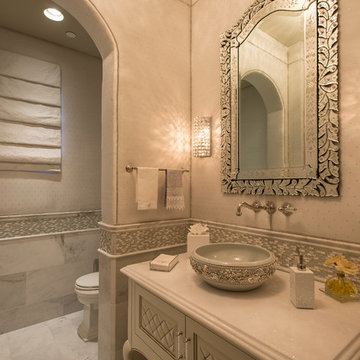
Sandler Photo
Photo of a medium sized mediterranean cloakroom in Phoenix with a vessel sink, freestanding cabinets, white cabinets, mosaic tiles, beige walls, grey tiles, a two-piece toilet, marble flooring and solid surface worktops.
Photo of a medium sized mediterranean cloakroom in Phoenix with a vessel sink, freestanding cabinets, white cabinets, mosaic tiles, beige walls, grey tiles, a two-piece toilet, marble flooring and solid surface worktops.
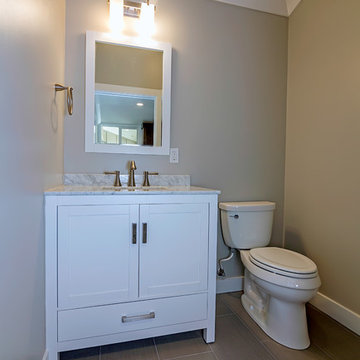
Photo of a small contemporary cloakroom in San Francisco with a submerged sink, shaker cabinets, white cabinets, granite worktops, a two-piece toilet, grey tiles, beige walls and porcelain flooring.

Inspiration for a small coastal cloakroom in Vancouver with shaker cabinets, white cabinets, a one-piece toilet, white tiles, beige walls, porcelain flooring, a vessel sink, quartz worktops, white floors, white worktops, a built in vanity unit and wallpapered walls.
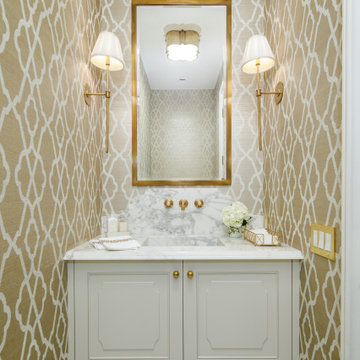
Photo of a classic cloakroom in Atlanta with recessed-panel cabinets, white cabinets, beige walls, an integrated sink, white floors and white worktops.
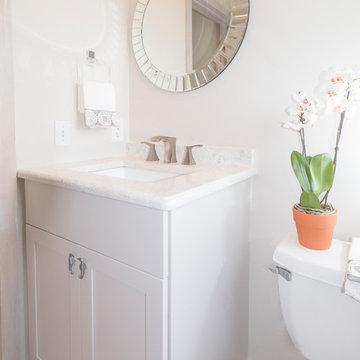
Photography by Dianne Ahto, Graphicus 14
Design by Cindy Kelly Kitchen Design
Small traditional cloakroom in New York with flat-panel cabinets, white cabinets, beige walls, ceramic flooring, an integrated sink, granite worktops and beige floors.
Small traditional cloakroom in New York with flat-panel cabinets, white cabinets, beige walls, ceramic flooring, an integrated sink, granite worktops and beige floors.
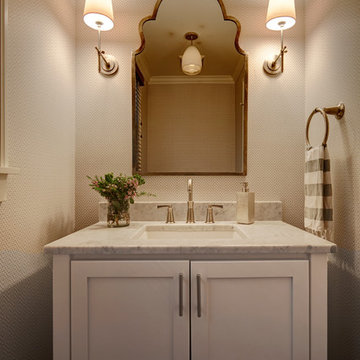
Design ideas for a small classic cloakroom in Boise with shaker cabinets, white cabinets, a submerged sink, marble worktops and beige walls.
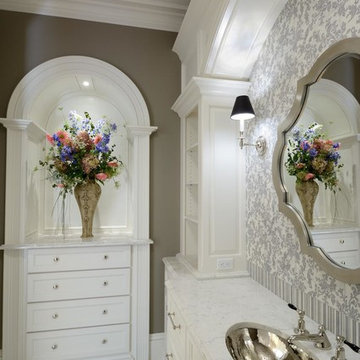
Stansbury Photography
Design ideas for a large traditional cloakroom in Boston with a submerged sink, white cabinets, engineered stone worktops, grey tiles, stone tiles, beige walls and marble flooring.
Design ideas for a large traditional cloakroom in Boston with a submerged sink, white cabinets, engineered stone worktops, grey tiles, stone tiles, beige walls and marble flooring.
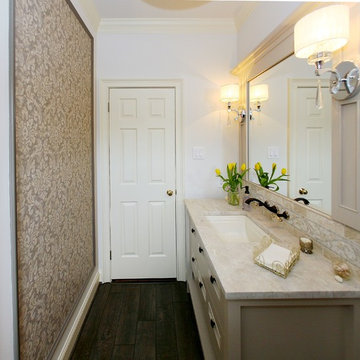
Inspiration for a medium sized classic cloakroom in Philadelphia with freestanding cabinets, white cabinets, a two-piece toilet, beige walls, plywood flooring, a submerged sink, marble worktops and beige worktops.
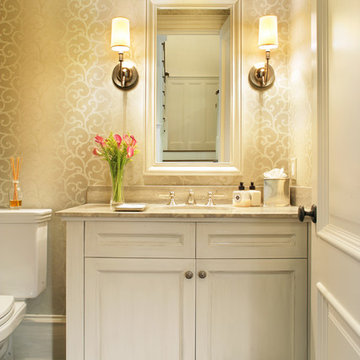
Peter Rymwid
Inspiration for a medium sized traditional cloakroom in New York with a submerged sink, recessed-panel cabinets, white cabinets, a two-piece toilet, beige walls and dark hardwood flooring.
Inspiration for a medium sized traditional cloakroom in New York with a submerged sink, recessed-panel cabinets, white cabinets, a two-piece toilet, beige walls and dark hardwood flooring.
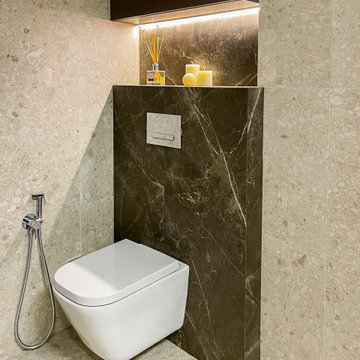
Ремонт в двухкомнатной квартире в новостройке
Inspiration for a small contemporary cloakroom in Moscow with open cabinets, white cabinets, a wall mounted toilet, brown tiles, ceramic tiles, beige walls, ceramic flooring, a wall-mounted sink, beige floors, feature lighting and a floating vanity unit.
Inspiration for a small contemporary cloakroom in Moscow with open cabinets, white cabinets, a wall mounted toilet, brown tiles, ceramic tiles, beige walls, ceramic flooring, a wall-mounted sink, beige floors, feature lighting and a floating vanity unit.
Cloakroom with White Cabinets and Beige Walls Ideas and Designs
1