Cloakroom with White Cabinets and Engineered Stone Worktops Ideas and Designs
Refine by:
Budget
Sort by:Popular Today
1 - 20 of 1,285 photos
Item 1 of 3

This is an example of a traditional cloakroom in New York with white cabinets, black and white tiles, black walls, porcelain flooring, engineered stone worktops, black floors, white worktops, a freestanding vanity unit, a coffered ceiling, wallpapered walls and a dado rail.

The dark tone of the shiplap walls in this powder room, are offset by light oak flooring and white vanity. The space is accented with brass plumbing fixtures, hardware, mirror and sconces.

A modern powder room with bold decorative elements that are reminiscent of a homeowner's roots in India. A 36" gold butterfly mirror sits atop a bold wallpaper featuring wildlife and botanicals. The wallpaper is contrasted with a horizontal striped paper on 2 walls. Instead of centering a tiny mirror over the sink we used the whole wall, centering the mirror on the wall and flanking it with directional modern wall sconces.

Palm Springs - Bold Funkiness. This collection was designed for our love of bold patterns and playful colors.
Photo of a small retro cloakroom in Los Angeles with flat-panel cabinets, white cabinets, a wall mounted toilet, green tiles, cement tiles, white walls, ceramic flooring, a submerged sink, engineered stone worktops, white floors, white worktops and a freestanding vanity unit.
Photo of a small retro cloakroom in Los Angeles with flat-panel cabinets, white cabinets, a wall mounted toilet, green tiles, cement tiles, white walls, ceramic flooring, a submerged sink, engineered stone worktops, white floors, white worktops and a freestanding vanity unit.

Design ideas for a small classic cloakroom in Other with white cabinets, engineered stone worktops, white worktops, a freestanding vanity unit and wallpapered walls.
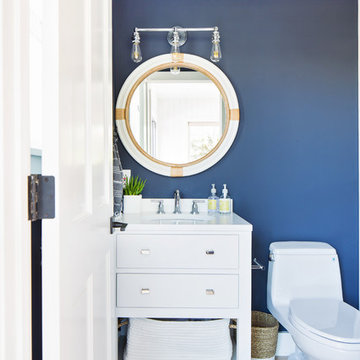
Renovations + Design by Allison Merritt Design, Photography by Ryan Garvin
Nautical cloakroom in Orange County with flat-panel cabinets, white cabinets, a one-piece toilet, blue walls, light hardwood flooring, a submerged sink, engineered stone worktops and white worktops.
Nautical cloakroom in Orange County with flat-panel cabinets, white cabinets, a one-piece toilet, blue walls, light hardwood flooring, a submerged sink, engineered stone worktops and white worktops.

This pretty powder bath is part of a whole house design and renovation by Haven Design and Construction. The herringbone marble flooring provides a subtle pattern that reflects the gray and white color scheme of this elegant powder bath. A soft gray wallpaper with beaded octagon geometric design provides sophistication to the tiny jewelbox powder room, while the gold and glass chandelier adds drama. The furniture detailing of the custom vanity cabinet adds further detail. This powder bath is sure to impress guests.
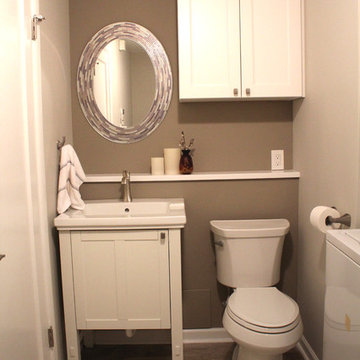
This is an example of a small traditional cloakroom in Seattle with shaker cabinets, white cabinets, a two-piece toilet, black and white tiles, ceramic tiles, beige walls, vinyl flooring, a submerged sink, engineered stone worktops, multi-coloured floors and white worktops.

Our clients called us wanting to not only update their master bathroom but to specifically make it more functional. She had just had knee surgery, so taking a shower wasn’t easy. They wanted to remove the tub and enlarge the shower, as much as possible, and add a bench. She really wanted a seated makeup vanity area, too. They wanted to replace all vanity cabinets making them one height, and possibly add tower storage. With the current layout, they felt that there were too many doors, so we discussed possibly using a barn door to the bedroom.
We removed the large oval bathtub and expanded the shower, with an added bench. She got her seated makeup vanity and it’s placed between the shower and the window, right where she wanted it by the natural light. A tilting oval mirror sits above the makeup vanity flanked with Pottery Barn “Hayden” brushed nickel vanity lights. A lit swing arm makeup mirror was installed, making for a perfect makeup vanity! New taller Shiloh “Eclipse” bathroom cabinets painted in Polar with Slate highlights were installed (all at one height), with Kohler “Caxton” square double sinks. Two large beautiful mirrors are hung above each sink, again, flanked with Pottery Barn “Hayden” brushed nickel vanity lights on either side. Beautiful Quartzmasters Polished Calacutta Borghini countertops were installed on both vanities, as well as the shower bench top and shower wall cap.
Carrara Valentino basketweave mosaic marble tiles was installed on the shower floor and the back of the niches, while Heirloom Clay 3x9 tile was installed on the shower walls. A Delta Shower System was installed with both a hand held shower and a rainshower. The linen closet that used to have a standard door opening into the middle of the bathroom is now storage cabinets, with the classic Restoration Hardware “Campaign” pulls on the drawers and doors. A beautiful Birch forest gray 6”x 36” floor tile, laid in a random offset pattern was installed for an updated look on the floor. New glass paneled doors were installed to the closet and the water closet, matching the barn door. A gorgeous Shades of Light 20” “Pyramid Crystals” chandelier was hung in the center of the bathroom to top it all off!
The bedroom was painted a soothing Magnetic Gray and a classic updated Capital Lighting “Harlow” Chandelier was hung for an updated look.
We were able to meet all of our clients needs by removing the tub, enlarging the shower, installing the seated makeup vanity, by the natural light, right were she wanted it and by installing a beautiful barn door between the bathroom from the bedroom! Not only is it beautiful, but it’s more functional for them now and they love it!
Design/Remodel by Hatfield Builders & Remodelers | Photography by Versatile Imaging
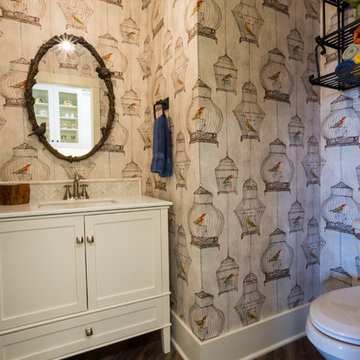
Jerod Foster
This is an example of a traditional cloakroom in Austin with a built-in sink, freestanding cabinets, white cabinets, engineered stone worktops, a two-piece toilet, white tiles, ceramic tiles and vinyl flooring.
This is an example of a traditional cloakroom in Austin with a built-in sink, freestanding cabinets, white cabinets, engineered stone worktops, a two-piece toilet, white tiles, ceramic tiles and vinyl flooring.

Medium sized classic cloakroom in Chicago with flat-panel cabinets, white cabinets, a wall mounted toilet, grey tiles, porcelain tiles, grey walls, porcelain flooring, a submerged sink and engineered stone worktops.

A serene colour palette with shades of Dulux Bruin Spice and Nood Co peach concrete adds warmth to a south-facing bathroom, complemented by dramatic white floor-to-ceiling shower curtains. Finishes of handmade clay herringbone tiles, raw rendered walls and marbled surfaces adds texture to the bathroom renovation.

A small closet space was adjoined to the original powder room to create one large space with plenty of cabinet space. The basin is integrated into the countertop.
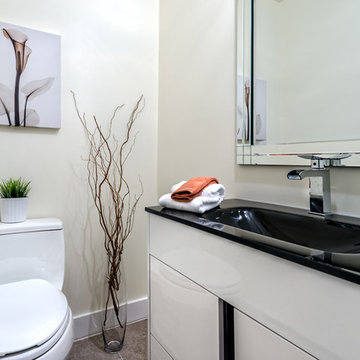
This home is a nice size bungalow nestled in a beautiful wooded property. Adding furniture and accessories warms up the property.
If you are interested in having your property staged, give us a call at 514-222-5553. We have been working with realtors, home owners, investors and house flippers for over 10 years.

An elegant powder room with navy wallpaper and a touch of shine
Photo by Ashley Avila Photography
Photo of a small beach style cloakroom in Grand Rapids with white cabinets, blue walls, a submerged sink, engineered stone worktops, beige floors, white worktops, a built in vanity unit, wallpapered walls and flat-panel cabinets.
Photo of a small beach style cloakroom in Grand Rapids with white cabinets, blue walls, a submerged sink, engineered stone worktops, beige floors, white worktops, a built in vanity unit, wallpapered walls and flat-panel cabinets.
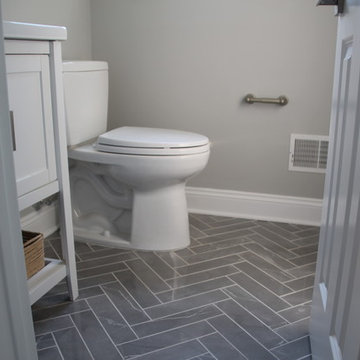
Design ideas for a small traditional cloakroom in New York with shaker cabinets, white cabinets, a two-piece toilet, grey walls, marble flooring, a submerged sink, engineered stone worktops and grey floors.
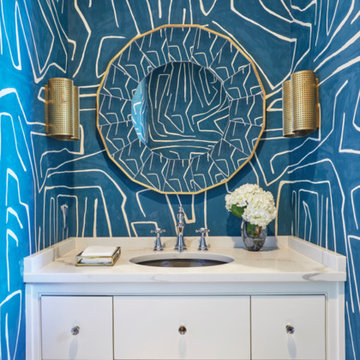
Bold Blue Wallpaper paired with white quartz countertops and white cabinets create high impact style in this whimsical powder bathroom.
Jean Allsopp, Birmingham Home and Garden

Small modern cloakroom in Toronto with flat-panel cabinets, white cabinets, a one-piece toilet, grey tiles, porcelain tiles, grey walls, porcelain flooring, a vessel sink, engineered stone worktops and grey floors.

Powder Room vanity with custom designed mirror and joinery
Photo by Jaime Diaz-Berrio
Photo of a medium sized contemporary cloakroom in Melbourne with flat-panel cabinets, white cabinets, multi-coloured tiles, mosaic tiles, purple walls, ceramic flooring, a vessel sink, engineered stone worktops and beige floors.
Photo of a medium sized contemporary cloakroom in Melbourne with flat-panel cabinets, white cabinets, multi-coloured tiles, mosaic tiles, purple walls, ceramic flooring, a vessel sink, engineered stone worktops and beige floors.
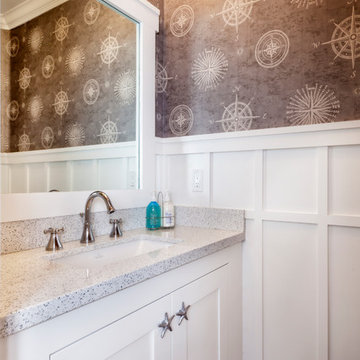
Cherie Cordellos Photography
Inspiration for a small nautical cloakroom in San Francisco with shaker cabinets, white cabinets, a submerged sink, engineered stone worktops, grey walls, medium hardwood flooring and brown floors.
Inspiration for a small nautical cloakroom in San Francisco with shaker cabinets, white cabinets, a submerged sink, engineered stone worktops, grey walls, medium hardwood flooring and brown floors.
Cloakroom with White Cabinets and Engineered Stone Worktops Ideas and Designs
1