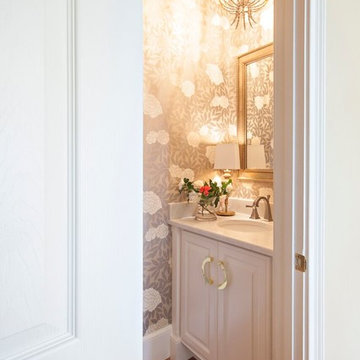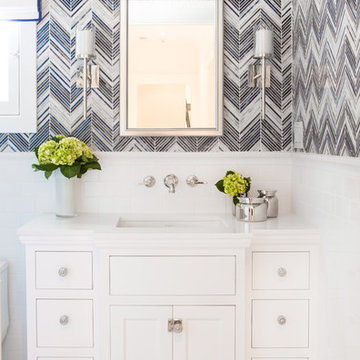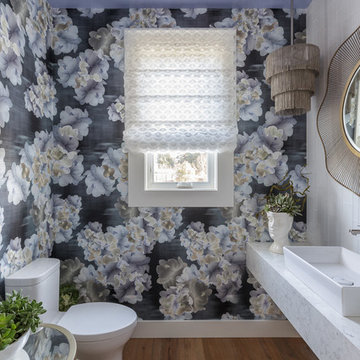Cloakroom
Refine by:
Budget
Sort by:Popular Today
1 - 20 of 1,284 photos
Item 1 of 3

This is an example of a traditional cloakroom in New York with white cabinets, black and white tiles, black walls, porcelain flooring, engineered stone worktops, black floors, white worktops, a freestanding vanity unit, a coffered ceiling, wallpapered walls and a dado rail.

A modern quartz floating vanity with a full-height backsplash, complemented by a back-lit mirror and a sleek matte black open shelf beneath, providing convenient storage for towels and baskets.

Small but impactful powder room. Green stacked clay tile from floor to ceiling. White penny tile flooring.
Inspiration for a small bohemian cloakroom in New York with recessed-panel cabinets, white cabinets, green tiles, porcelain tiles, white walls, porcelain flooring, engineered stone worktops, white floors, white worktops and a freestanding vanity unit.
Inspiration for a small bohemian cloakroom in New York with recessed-panel cabinets, white cabinets, green tiles, porcelain tiles, white walls, porcelain flooring, engineered stone worktops, white floors, white worktops and a freestanding vanity unit.

Palm Springs - Bold Funkiness. This collection was designed for our love of bold patterns and playful colors.
Photo of a small retro cloakroom in Los Angeles with flat-panel cabinets, white cabinets, a wall mounted toilet, green tiles, cement tiles, white walls, ceramic flooring, a submerged sink, engineered stone worktops, white floors, white worktops and a freestanding vanity unit.
Photo of a small retro cloakroom in Los Angeles with flat-panel cabinets, white cabinets, a wall mounted toilet, green tiles, cement tiles, white walls, ceramic flooring, a submerged sink, engineered stone worktops, white floors, white worktops and a freestanding vanity unit.

The powder bath floating vanity is wrapped with Cambria’s “Ironsbridge” pattern with a bottom white oak shelf for any out-of-sight extra storage needs. The vanity is combined with gold plumbing, a tall splash to ceiling backlit mirror, and a dark gray linen wallpaper to create a sophisticated and contrasting powder bath.

The small antique chandelier was the inspiration for this powder room, while the acrylic in the wall sconce and mirror add a touch of updated transitional style. The metallic grey wallpaper contrasts beautifully with the white vanity cabinet. The quartz counter top has subtle grey veining with a shaped backsplash and ogee edge and offers a nice backdrop for the polished nickel faucet. Brass on the mirror and sconce tie in nicely with the chinoiserie corner shelf, while framed fern art fill the need for just one piece of art. The powder room offers a space of elegance, if only for a moment!

Photo of a medium sized farmhouse cloakroom in Charleston with freestanding cabinets, white cabinets, brown floors, blue walls, medium hardwood flooring, an integrated sink, engineered stone worktops and white worktops.

Small modern cloakroom in Toronto with flat-panel cabinets, white cabinets, a one-piece toilet, grey tiles, porcelain tiles, grey walls, porcelain flooring, a vessel sink, engineered stone worktops and grey floors.

Jennifer at Timeless Memories
Design ideas for a medium sized traditional cloakroom in Other with raised-panel cabinets, white cabinets, grey walls, medium hardwood flooring, a submerged sink, engineered stone worktops, brown floors and white worktops.
Design ideas for a medium sized traditional cloakroom in Other with raised-panel cabinets, white cabinets, grey walls, medium hardwood flooring, a submerged sink, engineered stone worktops, brown floors and white worktops.

This is an example of a small traditional cloakroom in Los Angeles with recessed-panel cabinets, white cabinets, a one-piece toilet, blue tiles, mosaic tiles, marble flooring, a submerged sink and engineered stone worktops.

Urszula Muntean Photography
This is an example of a small contemporary cloakroom in Ottawa with flat-panel cabinets, white cabinets, a wall mounted toilet, ceramic tiles, white walls, medium hardwood flooring, a vessel sink, engineered stone worktops, brown floors and grey worktops.
This is an example of a small contemporary cloakroom in Ottawa with flat-panel cabinets, white cabinets, a wall mounted toilet, ceramic tiles, white walls, medium hardwood flooring, a vessel sink, engineered stone worktops, brown floors and grey worktops.

Modern Citi Group helped Andrew and Malabika in their renovation journey, as they sought to transform their 2,400 sq ft apartment in Sutton Place.
This comprehensive renovation project encompassed both architectural and construction components. On the architectural front, it involved a legal combination of the two units and layout adjustments to enhance the overall functionality, create an open floor plan and improve the flow of the residence. The construction aspect of the remodel included all areas of the home: the kitchen and dining room, the living room, three bedrooms, the master bathroom, a powder room, and an office/den.
Throughout the renovation process, the primary objective remained to modernize the apartment while ensuring it aligned with the family’s lifestyle and needs. The design challenge was to deliver the modern aesthetics and functionality while preserving some of the existing design features. The designers worked on several layouts and design visualizations so they had options. Finally, the choice was made and the family felt confident in their decision.
From the moment the permits were approved, our construction team set out to transform every corner of this space. During the building phase, we meticulously refinished floors, walls, and ceilings, replaced doors, and updated electrical and plumbing systems.
The main focus of the renovation was to create a seamless flow between the living room, formal dining room, and open kitchen. A stunning waterfall peninsula with pendant lighting, along with Statuario Nuvo Quartz countertop and backsplash, elevated the aesthetics. Matte white cabinetry was added to enhance functionality and storage in the newly remodeled kitchen.
The three bedrooms were elevated with refinished built-in wardrobes and custom closet solutions, adding both usability and elegance. The fully reconfigured master suite bathroom, included a linen closet, elegant Beckett double vanity, MSI Crystal Bianco wall and floor tile, and high-end Delta and Kohler fixtures.
In addition to the comprehensive renovation of the living spaces, we've also transformed the office/entertainment room with the same great attention to detail. Complete with a sleek wet bar featuring a wine fridge, Empira White countertop and backsplash, and a convenient adjacent laundry area with a renovated powder room.
In a matter of several months, Modern Citi Group has redefined luxury living through this meticulous remodel, ensuring every inch of the space reflects unparalleled sophistication, modern functionality, and the unique taste of its owners.

Inspiration for a small mediterranean cloakroom in Miami with freestanding cabinets, white cabinets, grey walls, marble flooring, a vessel sink, engineered stone worktops, white floors, white worktops and a freestanding vanity unit.

A small closet space was adjoined to the original powder room to create one large space with plenty of cabinet space. The basin is integrated into the countertop.

Classic cloakroom in New York with white cabinets, a two-piece toilet, dark hardwood flooring, a submerged sink, engineered stone worktops, brown floors, grey worktops, raised-panel cabinets, multi-coloured walls and a dado rail.

Medium sized traditional cloakroom in Seattle with shaker cabinets, white cabinets, a two-piece toilet, blue tiles, metro tiles, grey walls, ceramic flooring, a submerged sink, engineered stone worktops, white floors, white worktops and a built in vanity unit.

Our clients purchased a new house, but wanted to add their own personal style and touches to make it really feel like home. We added a few updated to the exterior, plus paneling in the entryway and formal sitting room, customized the master closet, and cosmetic updates to the kitchen, formal dining room, great room, formal sitting room, laundry room, children’s spaces, nursery, and master suite. All new furniture, accessories, and home-staging was done by InHance. Window treatments, wall paper, and paint was updated, plus we re-did the tile in the downstairs powder room to glam it up. The children’s bedrooms and playroom have custom furnishings and décor pieces that make the rooms feel super sweet and personal. All the details in the furnishing and décor really brought this home together and our clients couldn’t be happier!

Jon Hohman
Inspiration for a large traditional cloakroom in Dallas with raised-panel cabinets, white cabinets, a one-piece toilet, blue walls, porcelain flooring, a submerged sink, engineered stone worktops, white floors and white worktops.
Inspiration for a large traditional cloakroom in Dallas with raised-panel cabinets, white cabinets, a one-piece toilet, blue walls, porcelain flooring, a submerged sink, engineered stone worktops, white floors and white worktops.

Andrew Pitzer Photography, Nancy Conner Design Styling
Design ideas for a small farmhouse cloakroom in New York with beaded cabinets, white cabinets, a two-piece toilet, green walls, mosaic tile flooring, a submerged sink, engineered stone worktops, white floors and white worktops.
Design ideas for a small farmhouse cloakroom in New York with beaded cabinets, white cabinets, a two-piece toilet, green walls, mosaic tile flooring, a submerged sink, engineered stone worktops, white floors and white worktops.

Inspired by the organic beauty of Napa Valley, Principal Designer Kimberley Harrison of Kimberley Harrison Interiors presents two serene rooms that meld modern and natural elements for a whimsical take on wine country style. Trove wallpaper provides a pop of color while Crossville tile compliments with a soothing spa feel. The back hall showcases Jennifer Brandon artwork featured at Simon Breitbard and a custom table by Heirloom Designs.
1