Cloakroom with White Cabinets and Marble Worktops Ideas and Designs
Refine by:
Budget
Sort by:Popular Today
1 - 20 of 895 photos
Item 1 of 3

Ken Vaughan - Vaughan Creative Media
Inspiration for a small country cloakroom in Dallas with a submerged sink, white cabinets, marble worktops, a two-piece toilet, grey walls, marble flooring, recessed-panel cabinets, grey floors, white worktops and white tiles.
Inspiration for a small country cloakroom in Dallas with a submerged sink, white cabinets, marble worktops, a two-piece toilet, grey walls, marble flooring, recessed-panel cabinets, grey floors, white worktops and white tiles.

Jessica Glynn Photography
Design ideas for a medium sized coastal cloakroom in Miami with white cabinets, blue tiles, blue walls, a submerged sink, flat-panel cabinets, mosaic tile flooring, marble worktops, multi-coloured floors and white worktops.
Design ideas for a medium sized coastal cloakroom in Miami with white cabinets, blue tiles, blue walls, a submerged sink, flat-panel cabinets, mosaic tile flooring, marble worktops, multi-coloured floors and white worktops.

Martin King Photography
Design ideas for a small coastal cloakroom in Orange County with freestanding cabinets, white cabinets, grey walls, mosaic tile flooring, an integrated sink, marble worktops, multi-coloured floors, multi-coloured tiles and grey worktops.
Design ideas for a small coastal cloakroom in Orange County with freestanding cabinets, white cabinets, grey walls, mosaic tile flooring, an integrated sink, marble worktops, multi-coloured floors, multi-coloured tiles and grey worktops.

We always say that a powder room is the “gift” you give to the guests in your home; a special detail here and there, a touch of color added, and the space becomes a delight! This custom beauty, completed in January 2020, was carefully crafted through many construction drawings and meetings.
We intentionally created a shallower depth along both sides of the sink area in order to accommodate the location of the door openings. (The right side of the image leads to the foyer, while the left leads to a closet water closet room.) We even had the casing/trim applied after the countertop was installed in order to bring the marble in one piece! Setting the height of the wall faucet and wall outlet for the exposed P-Trap meant careful calculation and precise templating along the way, with plenty of interior construction drawings. But for such detail, it was well worth it.
From the book-matched miter on our black and white marble, to the wall mounted faucet in matte black, each design element is chosen to play off of the stacked metallic wall tile and scones. Our homeowners were thrilled with the results, and we think their guests are too!

Inspiration for a small classic cloakroom in Los Angeles with white cabinets, a one-piece toilet, multi-coloured walls, dark hardwood flooring, a submerged sink, marble worktops, brown floors, recessed-panel cabinets and white worktops.
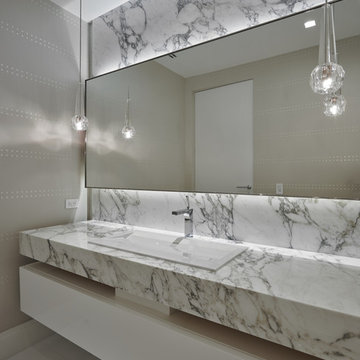
Dreamy Neutral Powder Room
Inspiration for a medium sized contemporary cloakroom in Miami with white cabinets, white tiles, a submerged sink, marble worktops and grey walls.
Inspiration for a medium sized contemporary cloakroom in Miami with white cabinets, white tiles, a submerged sink, marble worktops and grey walls.

Photo courtesy of Chipper Hatter
Inspiration for a medium sized modern cloakroom in San Francisco with recessed-panel cabinets, white cabinets, a two-piece toilet, white tiles, metro tiles, white walls, marble flooring, a submerged sink and marble worktops.
Inspiration for a medium sized modern cloakroom in San Francisco with recessed-panel cabinets, white cabinets, a two-piece toilet, white tiles, metro tiles, white walls, marble flooring, a submerged sink and marble worktops.
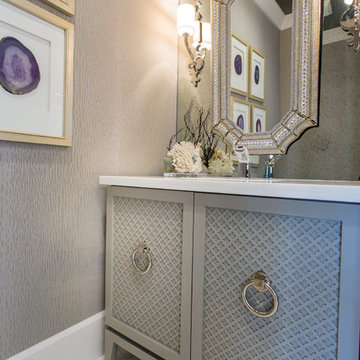
The vanity doors, kitchen backsplash and keeping room floor covering, master sheers are all derivatives of a quatrefoil.
A Bonisolli Photography
This is an example of a small classic cloakroom in Miami with beaded cabinets, white cabinets, marble worktops and travertine flooring.
This is an example of a small classic cloakroom in Miami with beaded cabinets, white cabinets, marble worktops and travertine flooring.

Inspiration for a small classic cloakroom in Dallas with beaded cabinets, white cabinets, a two-piece toilet, light hardwood flooring, marble worktops, white worktops, a built in vanity unit and wallpapered walls.

Charming luxury powder room with custom curved vanity and polished nickel finishes. Grey walls with white vanity, white ceiling, and medium hardwood flooring. Hammered nickel sink and cabinet hardware.

No strangers to remodeling, the new owners of this St. Paul tudor knew they could update this decrepit 1920 duplex into a single-family forever home.
A list of desired amenities was a catalyst for turning a bedroom into a large mudroom, an open kitchen space where their large family can gather, an additional exterior door for direct access to a patio, two home offices, an additional laundry room central to bedrooms, and a large master bathroom. To best understand the complexity of the floor plan changes, see the construction documents.
As for the aesthetic, this was inspired by a deep appreciation for the durability, colors, textures and simplicity of Norwegian design. The home’s light paint colors set a positive tone. An abundance of tile creates character. New lighting reflecting the home’s original design is mixed with simplistic modern lighting. To pay homage to the original character several light fixtures were reused, wallpaper was repurposed at a ceiling, the chimney was exposed, and a new coffered ceiling was created.
Overall, this eclectic design style was carefully thought out to create a cohesive design throughout the home.
Come see this project in person, September 29 – 30th on the 2018 Castle Home Tour.

This white custom vanity in white on white powder room is dramatized by the custom French mirror hanging from the ceiling with a backdrop of wall tiles set in white sand and concrete. The silver chair fabric creates a glamorous touch.

Architectural advisement, Interior Design, Custom Furniture Design & Art Curation by Chango & Co.
Photography by Sarah Elliott
See the feature in Domino Magazine

Small rural cloakroom in Los Angeles with open cabinets, white cabinets, beige tiles, beige walls, light hardwood flooring, a vessel sink, marble worktops and white worktops.

Large contemporary cloakroom in Dallas with raised-panel cabinets, white cabinets, a two-piece toilet, grey tiles, white tiles, stone tiles, white walls, marble flooring, a submerged sink and marble worktops.

Chipper Hatter
This is an example of a medium sized traditional cloakroom in New Orleans with a vessel sink, beaded cabinets, white cabinets, marble worktops, yellow walls, white worktops and feature lighting.
This is an example of a medium sized traditional cloakroom in New Orleans with a vessel sink, beaded cabinets, white cabinets, marble worktops, yellow walls, white worktops and feature lighting.
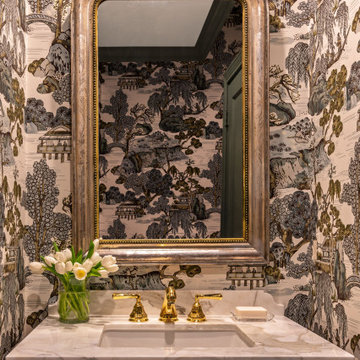
Inspiration for a small classic cloakroom in Houston with white cabinets, green walls, marble flooring, a submerged sink, marble worktops, white floors, white worktops, a freestanding vanity unit and wallpapered walls.
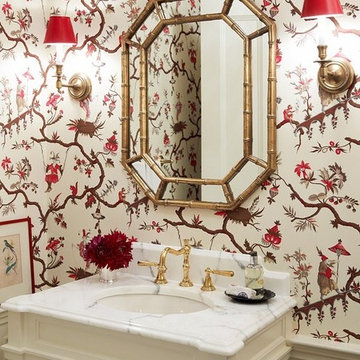
Traditional Powder Room with colorful wallpaper and wood paneled wainscot that integrates into the classic vanity vanity design. Interior Design by Ashley Whittaker.

Photo of a small country cloakroom in Dallas with raised-panel cabinets, white cabinets, a one-piece toilet, beige walls, ceramic flooring, a console sink, marble worktops, beige floors, beige worktops and a built in vanity unit.
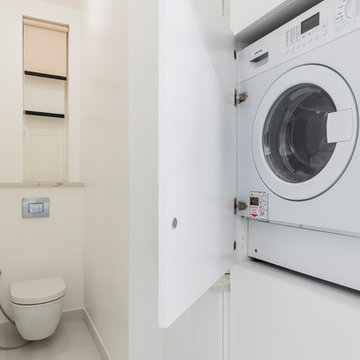
Guest toilet with bespoke, high gloss, white joinery. Marble top and a bowl sink.
Wall mounted toilet.
Photo by Chris Snook
Inspiration for a small contemporary cloakroom in London with flat-panel cabinets, white cabinets, a wall mounted toilet, white tiles, white walls, porcelain flooring, a vessel sink, marble worktops, grey floors and grey worktops.
Inspiration for a small contemporary cloakroom in London with flat-panel cabinets, white cabinets, a wall mounted toilet, white tiles, white walls, porcelain flooring, a vessel sink, marble worktops, grey floors and grey worktops.
Cloakroom with White Cabinets and Marble Worktops Ideas and Designs
1