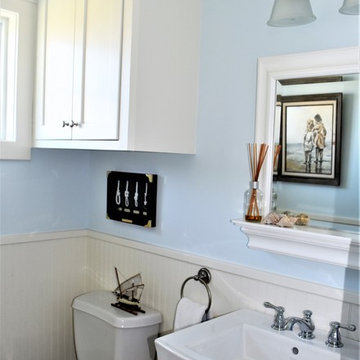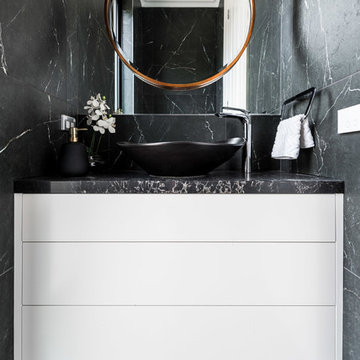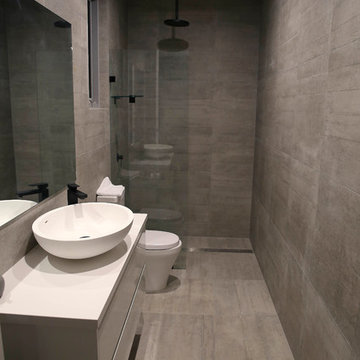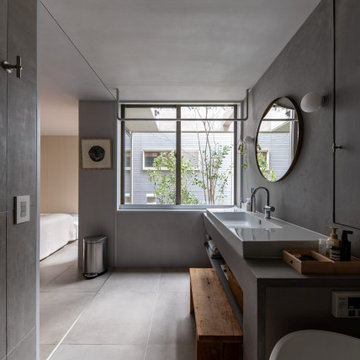Cloakroom with White Cabinets and Porcelain Flooring Ideas and Designs
Refine by:
Budget
Sort by:Popular Today
1 - 20 of 1,398 photos
Item 1 of 3

Amazing 37 sq. ft. bathroom transformation. Our client wanted to turn her bathtub into a shower, and bring light colors to make her small bathroom look more spacious. Instead of only tiling the shower, which would have visually shortened the plumbing wall, we created a feature wall made out of cement tiles to create an illusion of an elongated space. We paired these graphic tiles with brass accents and a simple, yet elegant white vanity to contrast this feature wall. The result…is pure magic ✨

Modern Citi Group helped Andrew and Malabika in their renovation journey, as they sought to transform their 2,400 sq ft apartment in Sutton Place.
This comprehensive renovation project encompassed both architectural and construction components. On the architectural front, it involved a legal combination of the two units and layout adjustments to enhance the overall functionality, create an open floor plan and improve the flow of the residence. The construction aspect of the remodel included all areas of the home: the kitchen and dining room, the living room, three bedrooms, the master bathroom, a powder room, and an office/den.
Throughout the renovation process, the primary objective remained to modernize the apartment while ensuring it aligned with the family’s lifestyle and needs. The design challenge was to deliver the modern aesthetics and functionality while preserving some of the existing design features. The designers worked on several layouts and design visualizations so they had options. Finally, the choice was made and the family felt confident in their decision.
From the moment the permits were approved, our construction team set out to transform every corner of this space. During the building phase, we meticulously refinished floors, walls, and ceilings, replaced doors, and updated electrical and plumbing systems.
The main focus of the renovation was to create a seamless flow between the living room, formal dining room, and open kitchen. A stunning waterfall peninsula with pendant lighting, along with Statuario Nuvo Quartz countertop and backsplash, elevated the aesthetics. Matte white cabinetry was added to enhance functionality and storage in the newly remodeled kitchen.
The three bedrooms were elevated with refinished built-in wardrobes and custom closet solutions, adding both usability and elegance. The fully reconfigured master suite bathroom, included a linen closet, elegant Beckett double vanity, MSI Crystal Bianco wall and floor tile, and high-end Delta and Kohler fixtures.
In addition to the comprehensive renovation of the living spaces, we've also transformed the office/entertainment room with the same great attention to detail. Complete with a sleek wet bar featuring a wine fridge, Empira White countertop and backsplash, and a convenient adjacent laundry area with a renovated powder room.
In a matter of several months, Modern Citi Group has redefined luxury living through this meticulous remodel, ensuring every inch of the space reflects unparalleled sophistication, modern functionality, and the unique taste of its owners.

A small closet space was adjoined to the original powder room to create one large space with plenty of cabinet space. The basin is integrated into the countertop.

Jon Hohman
Inspiration for a large traditional cloakroom in Dallas with raised-panel cabinets, white cabinets, a one-piece toilet, blue walls, porcelain flooring, a submerged sink, engineered stone worktops, white floors and white worktops.
Inspiration for a large traditional cloakroom in Dallas with raised-panel cabinets, white cabinets, a one-piece toilet, blue walls, porcelain flooring, a submerged sink, engineered stone worktops, white floors and white worktops.

Interior Design Concepts, Interior Designer
Medium sized traditional cloakroom in Houston with shaker cabinets, white cabinets, a two-piece toilet, blue walls, porcelain flooring, a pedestal sink and white floors.
Medium sized traditional cloakroom in Houston with shaker cabinets, white cabinets, a two-piece toilet, blue walls, porcelain flooring, a pedestal sink and white floors.

Louis G. Weiner Photography -
This powder room started as a design disaster before receiving a stunning transformation. It was green, dark, and dreary and stuck in an outdated Southwestern theme (complete with gecko lizard décor.) We knew they needed help fast. Our clients wish was to have a modern, sophisticated bathroom with a little pizzazz. The design required a full demo and included removing the heavy soffit in order to lift the room. To bring in the bling, we chose a unique concave and convex tile to be installed from floor to ceiling. The elegant floating vanity is finished with white quartz countertops and a large vessel sink. The mercury glass pendants in the corner lend a soft glow to the room. Simple and stylish new hardware, commode and porcelain tile flooring play a supporting role in the overall impact. The stars of this powder room are the geometric foil wallpaper and the playful moose trophy head; which pays homage to the clients’ Canadian heritage.

Black & white vintage floral wallpaper with charcoal gray wainscoting warms the walls of this powder room.
Design ideas for a small rural cloakroom in Phoenix with shaker cabinets, white cabinets, a one-piece toilet, multi-coloured walls, porcelain flooring, an integrated sink, engineered stone worktops, white worktops, a freestanding vanity unit and wallpapered walls.
Design ideas for a small rural cloakroom in Phoenix with shaker cabinets, white cabinets, a one-piece toilet, multi-coloured walls, porcelain flooring, an integrated sink, engineered stone worktops, white worktops, a freestanding vanity unit and wallpapered walls.

Modern Farmhouse Powder room with black & white patterned tiles, tiles behind the vanity, charcoal paint color to contras tiles, white vanity with little barn door, black framed mirror and vanity lights.
Small and stylish powder room!

Inspiration for a small traditional cloakroom in Chicago with flat-panel cabinets, white cabinets, a one-piece toilet, porcelain flooring, a submerged sink, engineered stone worktops, beige floors, white worktops, a built in vanity unit and wallpapered walls.

Photo by 冨田英次
This is an example of a small modern cloakroom in Osaka with white cabinets, glass tiles, porcelain flooring, solid surface worktops, grey floors and white worktops.
This is an example of a small modern cloakroom in Osaka with white cabinets, glass tiles, porcelain flooring, solid surface worktops, grey floors and white worktops.

May Photography
Photo of a small contemporary cloakroom in Melbourne with flat-panel cabinets, white cabinets, black and white tiles, ceramic tiles, black walls, porcelain flooring, a vessel sink, engineered stone worktops and black floors.
Photo of a small contemporary cloakroom in Melbourne with flat-panel cabinets, white cabinets, black and white tiles, ceramic tiles, black walls, porcelain flooring, a vessel sink, engineered stone worktops and black floors.

Understairs storage removed and WC fitted. Wall hung WC, small vanity unit fitted in tiny room with wall panelling, large mirror and patterned co-ordinating floor tiles.

Renae Kilmister
Inspiration for a medium sized contemporary cloakroom in Sydney with grey tiles, porcelain tiles, grey walls, porcelain flooring, flat-panel cabinets, white cabinets, a two-piece toilet, a vessel sink, engineered stone worktops and grey floors.
Inspiration for a medium sized contemporary cloakroom in Sydney with grey tiles, porcelain tiles, grey walls, porcelain flooring, flat-panel cabinets, white cabinets, a two-piece toilet, a vessel sink, engineered stone worktops and grey floors.

A modern powder room with bold decorative elements that are reminiscent of a homeowner's roots in India. A 36" gold butterfly mirror sits atop a bold wallpaper featuring wildlife and botanicals. The wallpaper is contrasted with a horizontal striped paper on 2 walls. Instead of centering a tiny mirror over the sink we used the whole wall, centering the mirror on the wall and flanking it with directional modern wall sconces.

Гостевой туалет с подвесными унитазом, хромированной сантехникой и зеркалом
Photo of a medium sized contemporary cloakroom in Saint Petersburg with flat-panel cabinets, white cabinets, a wall mounted toilet, grey tiles, mosaic tiles, grey walls, porcelain flooring, a built-in sink, solid surface worktops, grey floors, white worktops and a floating vanity unit.
Photo of a medium sized contemporary cloakroom in Saint Petersburg with flat-panel cabinets, white cabinets, a wall mounted toilet, grey tiles, mosaic tiles, grey walls, porcelain flooring, a built-in sink, solid surface worktops, grey floors, white worktops and a floating vanity unit.

Medium sized contemporary cloakroom in Other with flat-panel cabinets, white cabinets, a wall mounted toilet, beige tiles, porcelain tiles, beige walls, porcelain flooring, a vessel sink, solid surface worktops, brown floors, white worktops and a floating vanity unit.

This is an example of a large classic cloakroom in Orlando with shaker cabinets, white cabinets, grey tiles, multi-coloured tiles, white tiles, porcelain tiles, multi-coloured walls, porcelain flooring, a submerged sink, solid surface worktops, grey floors and white worktops.

洗面台はモルテックス、浴室壁はタイル
Small scandinavian cloakroom in Tokyo with open cabinets, white cabinets, grey tiles, porcelain tiles, grey walls, porcelain flooring, a built-in sink, grey floors, grey worktops and a built in vanity unit.
Small scandinavian cloakroom in Tokyo with open cabinets, white cabinets, grey tiles, porcelain tiles, grey walls, porcelain flooring, a built-in sink, grey floors, grey worktops and a built in vanity unit.

バスルームからは奥庭が見える
Design ideas for a small scandi cloakroom in Tokyo with open cabinets, white cabinets, grey tiles, porcelain tiles, grey walls, porcelain flooring, a built-in sink, grey floors, grey worktops and a built in vanity unit.
Design ideas for a small scandi cloakroom in Tokyo with open cabinets, white cabinets, grey tiles, porcelain tiles, grey walls, porcelain flooring, a built-in sink, grey floors, grey worktops and a built in vanity unit.

Inspiration for a small contemporary cloakroom in Seattle with a pedestal sink, white cabinets, a wall mounted toilet, grey tiles, grey walls, porcelain flooring and grey floors.
Cloakroom with White Cabinets and Porcelain Flooring Ideas and Designs
1