Cloakroom with White Cabinets and Solid Surface Worktops Ideas and Designs
Refine by:
Budget
Sort by:Popular Today
1 - 20 of 1,065 photos
Item 1 of 3

Design ideas for a small urban cloakroom in Yekaterinburg with white cabinets, a wall mounted toilet, brown tiles, porcelain tiles, brown walls, porcelain flooring, a built-in sink, solid surface worktops, brown floors, white worktops, feature lighting, a floating vanity unit, a wood ceiling and wood walls.
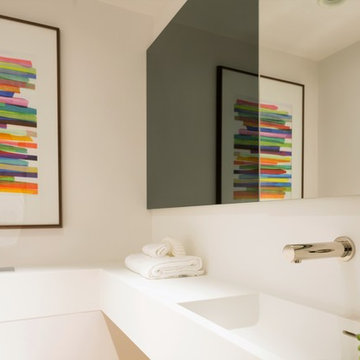
Rachel Niddrie for LXA
This is an example of a small contemporary cloakroom in London with white cabinets, a wall mounted toilet, white walls, medium hardwood flooring, a built-in sink, solid surface worktops, white worktops and a built in vanity unit.
This is an example of a small contemporary cloakroom in London with white cabinets, a wall mounted toilet, white walls, medium hardwood flooring, a built-in sink, solid surface worktops, white worktops and a built in vanity unit.

This jewel of a powder room started with our homeowner's obsession with William Morris "Strawberry Thief" wallpaper. After assessing the Feng Shui, we discovered that this bathroom was in her Wealth area. So, we really went to town! Glam, luxury, and extravagance were the watchwords. We added her grandmother's antique mirror, brass fixtures, a brick floor, and voila! A small but mighty powder room.

psychedelic wallpaper in the funky powder room makes a big impact in a small space
Photo of a small classic cloakroom in Toronto with flat-panel cabinets, white cabinets, a one-piece toilet, porcelain flooring, a wall-mounted sink, solid surface worktops, white floors and white worktops.
Photo of a small classic cloakroom in Toronto with flat-panel cabinets, white cabinets, a one-piece toilet, porcelain flooring, a wall-mounted sink, solid surface worktops, white floors and white worktops.

Photo by 冨田英次
This is an example of a small modern cloakroom in Osaka with white cabinets, glass tiles, porcelain flooring, solid surface worktops, grey floors and white worktops.
This is an example of a small modern cloakroom in Osaka with white cabinets, glass tiles, porcelain flooring, solid surface worktops, grey floors and white worktops.

浴室と洗面・トイレの間仕切り壁をガラス間仕切りと引き戸に変更し、狭い空間を広く感じる部屋に。洗面台はTOTOのオクターブの天板だけ使い、椅子が入れるよう手前の収納とつなげて家具作りにしました。
トイレの便器のそばにタオルウォーマーを設置して、夏でも寒い避暑地を快適に過ごせるよう、床暖房もタイル下に埋設しています。

Nos clients ont fait l'acquisition de ce 135 m² afin d'y loger leur future famille. Le couple avait une certaine vision de leur intérieur idéal : de grands espaces de vie et de nombreux rangements.
Nos équipes ont donc traduit cette vision physiquement. Ainsi, l'appartement s'ouvre sur une entrée intemporelle où se dresse un meuble Ikea et une niche boisée. Éléments parfaits pour habiller le couloir et y ranger des éléments sans l'encombrer d'éléments extérieurs.
Les pièces de vie baignent dans la lumière. Au fond, il y a la cuisine, située à la place d'une ancienne chambre. Elle détonne de par sa singularité : un look contemporain avec ses façades grises et ses finitions en laiton sur fond de papier au style anglais.
Les rangements de la cuisine s'invitent jusqu'au premier salon comme un trait d'union parfait entre les 2 pièces.
Derrière une verrière coulissante, on trouve le 2e salon, lieu de détente ultime avec sa bibliothèque-meuble télé conçue sur-mesure par nos équipes.
Enfin, les SDB sont un exemple de notre savoir-faire ! Il y a celle destinée aux enfants : spacieuse, chaleureuse avec sa baignoire ovale. Et celle des parents : compacte et aux traits plus masculins avec ses touches de noir.

Sandler Photo
Inspiration for a medium sized mediterranean cloakroom in Phoenix with a submerged sink, raised-panel cabinets, white cabinets, white tiles, mosaic tiles, multi-coloured walls, solid surface worktops, a two-piece toilet, marble flooring and a dado rail.
Inspiration for a medium sized mediterranean cloakroom in Phoenix with a submerged sink, raised-panel cabinets, white cabinets, white tiles, mosaic tiles, multi-coloured walls, solid surface worktops, a two-piece toilet, marble flooring and a dado rail.

A half bath near the front entry is expanded by roofing over an existing open air light well. The modern vanity with integral sink fits perfectly into this newly gained space. Directly above is a deep chute, created by refinishing the walls of the light well, and crowned with a skylight 2 story high on the roof. Custom woodwork in white oak and a wall hung toilet set the tone for simplicity and efficiency.
Bax+Towner photography

Photo of a large modern cloakroom in Los Angeles with flat-panel cabinets, white cabinets, a two-piece toilet, white walls, light hardwood flooring, a vessel sink, solid surface worktops, beige floors and blue worktops.

An ombre-effect drips down the Artistic Tile wall mosaic, adding movement and character into this powder room. A custom vanity featuring a mother of pearl mosaic panel sits beautifully on acrylic legs, providing a floating effect while the fixtures add an elegant "twist." A grasscloth wallpaper maintains a soothing look with it's organic texture ina light blue hue.

This hidden gem of a powder bath is tucked away behind a curved wall in the kitchen. Custom glass tile was selected to accentuate the glazed interior of the vessel sink. The colors of the tile were meant to coordinate with the bamboo trees just outside and bring a little of the outdoors inside. The window was frosted with a solar film for added privacy.

© Nick Novelli Photography
Design ideas for a medium sized classic cloakroom in Chicago with flat-panel cabinets, white cabinets, a one-piece toilet, grey tiles, porcelain tiles, grey walls, ceramic flooring, a submerged sink, solid surface worktops, beige floors and white worktops.
Design ideas for a medium sized classic cloakroom in Chicago with flat-panel cabinets, white cabinets, a one-piece toilet, grey tiles, porcelain tiles, grey walls, ceramic flooring, a submerged sink, solid surface worktops, beige floors and white worktops.
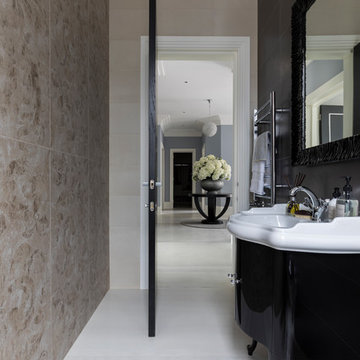
Chris Snook
Inspiration for a small traditional cloakroom in London with white cabinets, brown tiles, porcelain tiles, brown walls, porcelain flooring, a console sink, solid surface worktops and brown floors.
Inspiration for a small traditional cloakroom in London with white cabinets, brown tiles, porcelain tiles, brown walls, porcelain flooring, a console sink, solid surface worktops and brown floors.
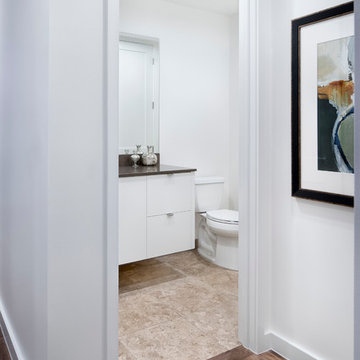
Small contemporary cloakroom in Austin with flat-panel cabinets, white cabinets, a two-piece toilet, white walls, travertine flooring, a submerged sink, solid surface worktops and beige floors.
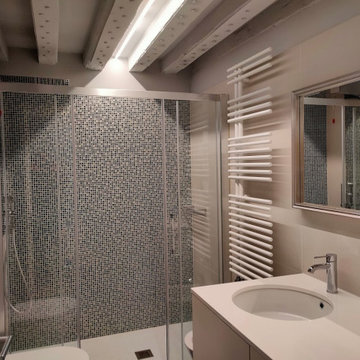
Inspiration for a medium sized contemporary cloakroom in Venice with flat-panel cabinets, white cabinets, a two-piece toilet, mosaic tiles, a built-in sink, solid surface worktops, white worktops and exposed beams.

Небольшой гостевой санузел. Отделка стен выполнена керамогранитом с активным рисунком камня оникс. Латунные смесители подчеркивают изысканность помещения.
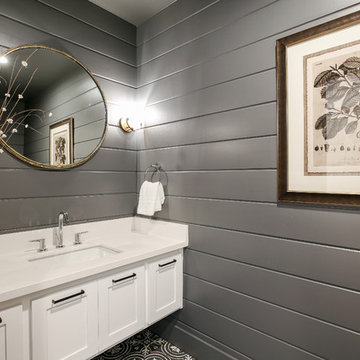
Design ideas for a medium sized traditional cloakroom in San Francisco with shaker cabinets, white cabinets, grey walls, a submerged sink, solid surface worktops and white worktops.
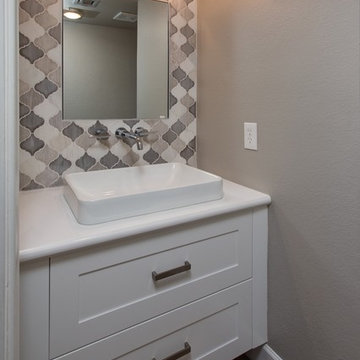
Design ideas for a medium sized contemporary cloakroom in Phoenix with shaker cabinets, white cabinets, beige tiles, beige walls, medium hardwood flooring, a vessel sink, solid surface worktops and white worktops.
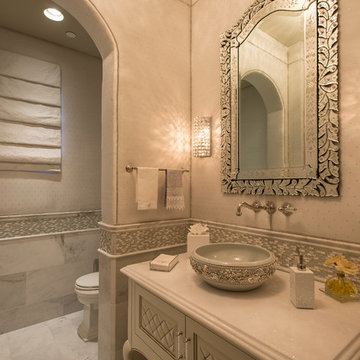
Sandler Photo
Photo of a medium sized mediterranean cloakroom in Phoenix with a vessel sink, freestanding cabinets, white cabinets, mosaic tiles, beige walls, grey tiles, a two-piece toilet, marble flooring and solid surface worktops.
Photo of a medium sized mediterranean cloakroom in Phoenix with a vessel sink, freestanding cabinets, white cabinets, mosaic tiles, beige walls, grey tiles, a two-piece toilet, marble flooring and solid surface worktops.
Cloakroom with White Cabinets and Solid Surface Worktops Ideas and Designs
1