Cloakroom with White Cabinets and White Floors Ideas and Designs
Refine by:
Budget
Sort by:Popular Today
61 - 80 of 692 photos
Item 1 of 3
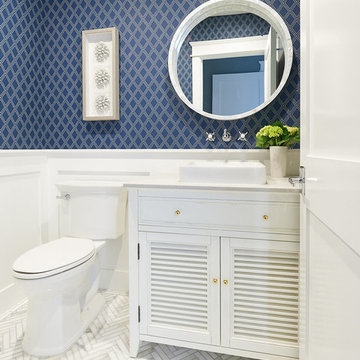
Samantha Goh Photography
Design ideas for a nautical cloakroom in San Diego with freestanding cabinets, white cabinets, a two-piece toilet, blue walls, a vessel sink, white floors and beige worktops.
Design ideas for a nautical cloakroom in San Diego with freestanding cabinets, white cabinets, a two-piece toilet, blue walls, a vessel sink, white floors and beige worktops.

Andrew Pitzer Photography, Nancy Conner Design Styling
Design ideas for a small farmhouse cloakroom in New York with beaded cabinets, white cabinets, a two-piece toilet, green walls, mosaic tile flooring, a submerged sink, engineered stone worktops, white floors and white worktops.
Design ideas for a small farmhouse cloakroom in New York with beaded cabinets, white cabinets, a two-piece toilet, green walls, mosaic tile flooring, a submerged sink, engineered stone worktops, white floors and white worktops.

The Tomar Court remodel was a whole home remodel focused on creating an open floor plan on the main level that is optimal for entertaining. By removing the walls separating the formal dining, formal living, kitchen and stair hallway, the main level was transformed into one spacious, open room. Throughout the main level, a custom white oak flooring was used. A three sided, double glass fireplace is the main feature in the new living room. The existing staircase was integrated into the kitchen island with a custom wall panel detail to match the kitchen cabinets. Off of the living room is the sun room with new floor to ceiling windows and all updated finishes. Tucked behind the sun room is a cozy hearth room. In the hearth room features a new gas fireplace insert, new stone, mitered edge limestone hearth, live edge black walnut mantle and a wood feature wall. Off of the kitchen, the mud room was refreshed with all new cabinetry, new tile floors, updated powder bath and a hidden pantry off of the kitchen. In the master suite, a new walk in closet was created and a feature wood wall for the bed headboard with floating shelves and bedside tables. In the master bath, a walk in tile shower , separate floating vanities and a free standing tub were added. In the lower level of the home, all flooring was added throughout and the lower level bath received all new cabinetry and a walk in tile shower.
TYPE: Remodel
YEAR: 2018
CONTRACTOR: Hjellming Construction
4 BEDROOM ||| 3.5 BATH ||| 3 STALL GARAGE ||| WALKOUT LOT
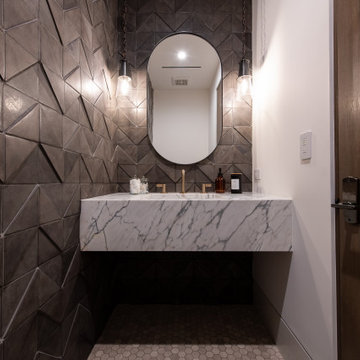
Design ideas for a medium sized classic cloakroom in Orange County with white cabinets, a one-piece toilet, ceramic tiles, black walls, marble flooring, an integrated sink, marble worktops, white floors, white worktops and a floating vanity unit.
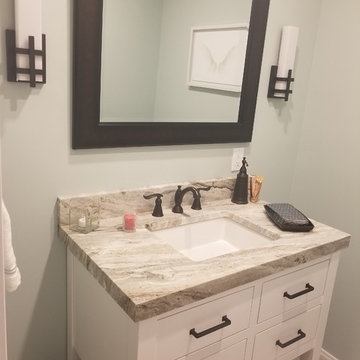
Design ideas for a small contemporary cloakroom in New York with white cabinets, granite worktops, flat-panel cabinets, a two-piece toilet, green walls, ceramic flooring, a built-in sink, white floors and beige worktops.

Design ideas for a small modern cloakroom in Miami with flat-panel cabinets, white cabinets, a two-piece toilet, white tiles, metal tiles, white walls, porcelain flooring, an integrated sink, quartz worktops and white floors.
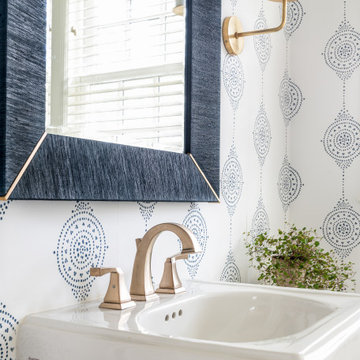
This is an example of a small classic cloakroom in Nashville with white cabinets, a two-piece toilet, white walls, mosaic tile flooring, a pedestal sink, white floors and wallpapered walls.

One of three powder baths in this exceptional home. This guest bath is elegant yet simple. Freestanding vanity, tile wainscot and eye catching laser cut marble tile accent wall.

新城の家 Photo by 畑拓
Design ideas for a modern cloakroom in Other with a one-piece toilet, vinyl flooring, a wall-mounted sink, white floors, blue walls, flat-panel cabinets and white cabinets.
Design ideas for a modern cloakroom in Other with a one-piece toilet, vinyl flooring, a wall-mounted sink, white floors, blue walls, flat-panel cabinets and white cabinets.
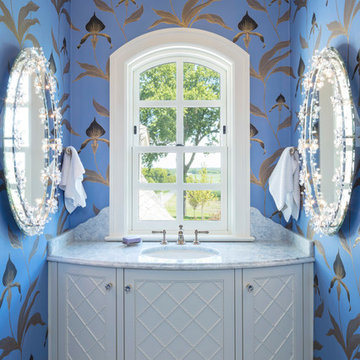
Inspiration for a cloakroom in Minneapolis with freestanding cabinets, white cabinets, multi-coloured walls, a submerged sink and white floors.

A serene colour palette with shades of Dulux Bruin Spice and Nood Co peach concrete adds warmth to a south-facing bathroom, complemented by dramatic white floor-to-ceiling shower curtains. Finishes of handmade clay herringbone tiles, raw rendered walls and marbled surfaces adds texture to the bathroom renovation.

Andrea Rugg Photography
Small classic cloakroom in Minneapolis with recessed-panel cabinets, white cabinets, a two-piece toilet, white walls, a console sink and white floors.
Small classic cloakroom in Minneapolis with recessed-panel cabinets, white cabinets, a two-piece toilet, white walls, a console sink and white floors.
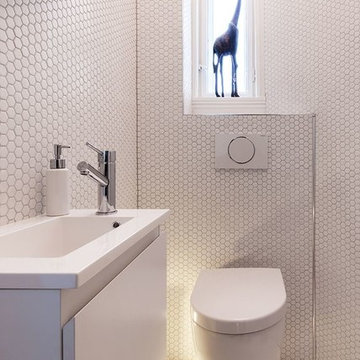
This small powder room has a hexagon recycled glass mosaic tile called 280. There are different colors in this collection and this color also comes in small rectangle, 3/4"x3/4" and 3/8"x3/8".

The Goody Nook, named by the owners in honor of one of their Great Grandmother's and Great Aunts after their bake shop they ran in Ohio to sell baked goods, thought it fitting since this space is a place to enjoy all things that bring them joy and happiness. This studio, which functions as an art studio, workout space, and hangout spot, also doubles as an entertaining hub. Used daily, the large table is usually covered in art supplies, but can also function as a place for sweets, treats, and horderves for any event, in tandem with the kitchenette adorned with a bright green countertop. An intimate sitting area with 2 lounge chairs face an inviting ribbon fireplace and TV, also doubles as space for them to workout in. The powder room, with matching green counters, is lined with a bright, fun wallpaper, that you can see all the way from the pool, and really plays into the fun art feel of the space. With a bright multi colored rug and lime green stools, the space is finished with a custom neon sign adorning the namesake of the space, "The Goody Nook”.
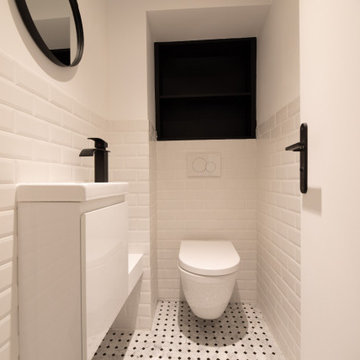
Design ideas for a medium sized contemporary cloakroom in Paris with flat-panel cabinets, white cabinets, a wall mounted toilet, white tiles, metro tiles, white walls, ceramic flooring, a wall-mounted sink, white floors, white worktops and a floating vanity unit.
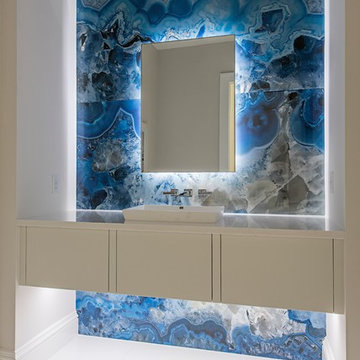
Inspiration for a contemporary cloakroom in Orange County with flat-panel cabinets, white cabinets, multi-coloured walls, a vessel sink and white floors.
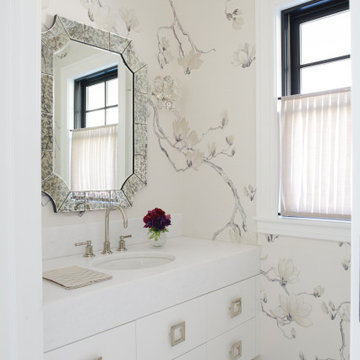
Design ideas for a classic cloakroom in Other with flat-panel cabinets, white cabinets, white walls, a submerged sink, white floors, white worktops, a floating vanity unit and wallpapered walls.
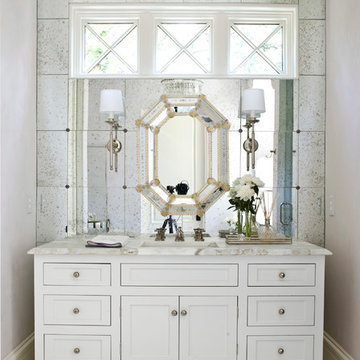
This is an example of a traditional cloakroom in Atlanta with freestanding cabinets, white cabinets, mirror tiles and white floors.

Transitional moody powder room incorporating classic pieces to achieve an elegant and timeless design.
Design ideas for a small traditional cloakroom in Detroit with shaker cabinets, white cabinets, a two-piece toilet, grey walls, ceramic flooring, a submerged sink, quartz worktops, white floors, grey worktops and a freestanding vanity unit.
Design ideas for a small traditional cloakroom in Detroit with shaker cabinets, white cabinets, a two-piece toilet, grey walls, ceramic flooring, a submerged sink, quartz worktops, white floors, grey worktops and a freestanding vanity unit.

Medium sized traditional cloakroom in Chicago with shaker cabinets, white cabinets, a two-piece toilet, white walls, marble flooring, a submerged sink, engineered stone worktops, white floors, white worktops, a built in vanity unit and wallpapered walls.
Cloakroom with White Cabinets and White Floors Ideas and Designs
4