Cloakroom with White Floors and Wallpapered Walls Ideas and Designs
Refine by:
Budget
Sort by:Popular Today
101 - 120 of 473 photos
Item 1 of 3
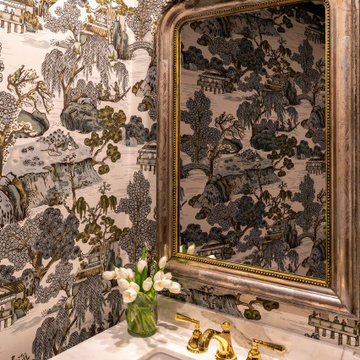
Photo of a small traditional cloakroom in Houston with white cabinets, green walls, marble flooring, a submerged sink, marble worktops, white floors, white worktops, a freestanding vanity unit and wallpapered walls.
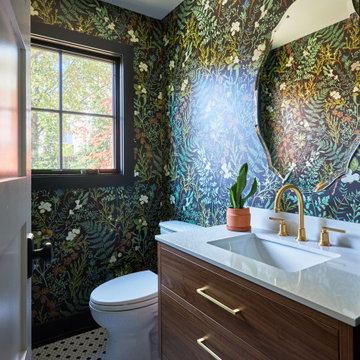
This is an example of a small traditional cloakroom in Chicago with flat-panel cabinets, medium wood cabinets, a two-piece toilet, green walls, mosaic tile flooring, a submerged sink, engineered stone worktops, white floors, white worktops, a freestanding vanity unit and wallpapered walls.
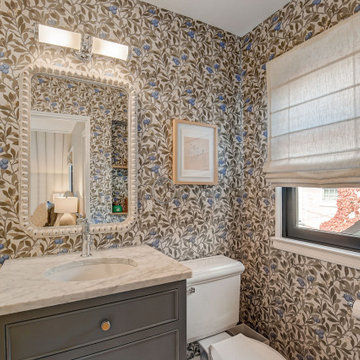
Photo of a small traditional cloakroom in Milwaukee with open cabinets, grey cabinets, a two-piece toilet, multi-coloured walls, marble flooring, a pedestal sink, marble worktops, white floors, white worktops, a freestanding vanity unit and wallpapered walls.
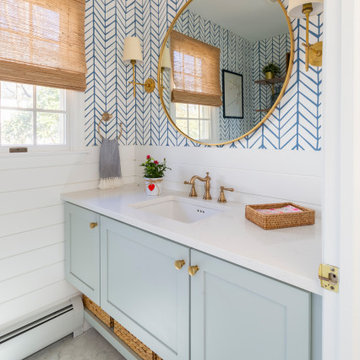
Blue, coastal style powder room with gold accents. Blue and white wallpaper with a beautiful rattan window shade.
Inspiration for a medium sized traditional cloakroom in New York with shaker cabinets, blue cabinets, a two-piece toilet, blue walls, marble flooring, a submerged sink, engineered stone worktops, white floors, white worktops, a floating vanity unit and wallpapered walls.
Inspiration for a medium sized traditional cloakroom in New York with shaker cabinets, blue cabinets, a two-piece toilet, blue walls, marble flooring, a submerged sink, engineered stone worktops, white floors, white worktops, a floating vanity unit and wallpapered walls.
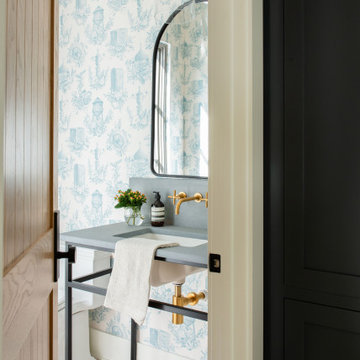
a custom iron sink base with natural stone top - accents of brass and black and wallpaper from Brooklyn NY.
Medium sized cloakroom in Orlando with black cabinets, a two-piece toilet, blue walls, light hardwood flooring, a submerged sink, soapstone worktops, white floors, grey worktops, a freestanding vanity unit and wallpapered walls.
Medium sized cloakroom in Orlando with black cabinets, a two-piece toilet, blue walls, light hardwood flooring, a submerged sink, soapstone worktops, white floors, grey worktops, a freestanding vanity unit and wallpapered walls.
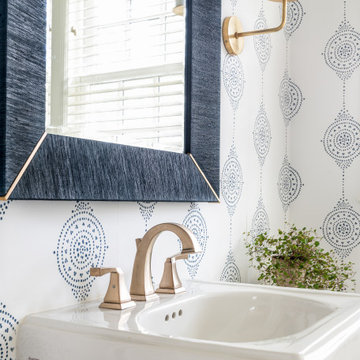
This is an example of a small classic cloakroom in Nashville with white cabinets, a two-piece toilet, white walls, mosaic tile flooring, a pedestal sink, white floors and wallpapered walls.
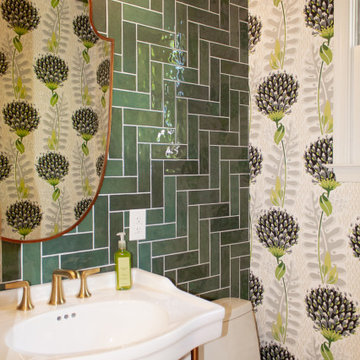
In the heart of Sorena's well-appointed home, the transformation of a powder room into a delightful blend of style and luxury has taken place. This fresh and inviting space combines modern tastes with classic art deco influences, creating an environment that's both comforting and elegant. High-end white porcelain fixtures, coordinated with appealing brass metals, offer a feeling of welcoming sophistication. The walls, dressed in tones of floral green, black, and tan, work perfectly with the bold green zigzag tile pattern. The contrasting black and white floral penny tile floor adds a lively touch to the room. And the ceiling, finished in glossy dark green paint, ties everything together, emphasizing the recurring green theme. Sorena now has a place that's not just a bathroom, but a refreshing retreat to enjoy and relax in.
Step into Sorena's powder room, and you'll find yourself in an artfully designed space where every element has been thoughtfully chosen. Brass accents create a unifying theme, while the quality porcelain sink and fixtures invite admiration and use. A well-placed mirror framed in brass extends the room visually, reflecting the rich patterns that make this space unique. Soft light from a frosted window accentuates the polished surfaces and highlights the harmonious blend of green shades throughout the room. More than just a functional space, Sorena's powder room offers a personal touch of luxury and style, turning everyday routines into something a little more special. It's a testament to what can be achieved when classic design meets contemporary flair, and it's a space where every visit feels like a treat.
The transformation of Sorena's home doesn't end with the powder room. If you've enjoyed taking a look at this space, you might also be interested in the kitchen renovation that's part of the same project. Designed with care and practicality, the kitchen showcases some great ideas that could be just what you're looking for.
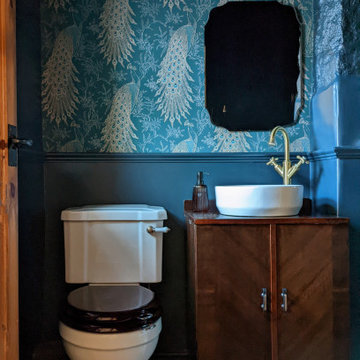
Dark blue luxury bathroom with peacock wallpaper, gold tap, vintage vanity unit and gold tap.
Photo of a rustic cloakroom in Other with dark wood cabinets, blue walls, vinyl flooring, white floors, a freestanding vanity unit and wallpapered walls.
Photo of a rustic cloakroom in Other with dark wood cabinets, blue walls, vinyl flooring, white floors, a freestanding vanity unit and wallpapered walls.
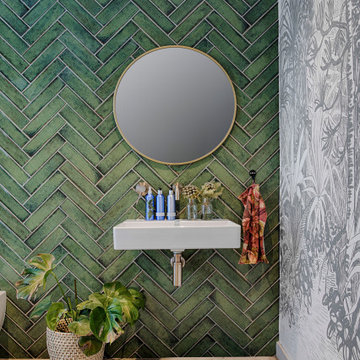
This is an example of a contemporary cloakroom in Other with green tiles, metro tiles, green walls, concrete flooring, a wall-mounted sink, white floors and wallpapered walls.

Design ideas for a traditional cloakroom in New Orleans with shaker cabinets, blue cabinets, multi-coloured walls, mosaic tile flooring, a submerged sink, white floors, white worktops, a freestanding vanity unit and wallpapered walls.
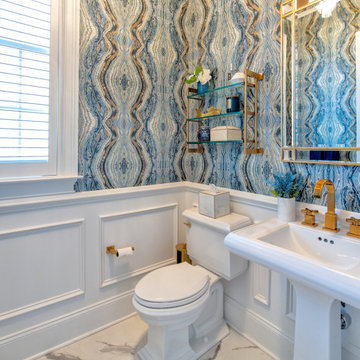
statement powder room with fantastic blue agate wallpaper installed above white wainscoting. White toilet and pedestal sink with brass fixtures, brass framed mirror, brass wall shelve and brass bathroom accessories. gray and white marble floor, window with shutters
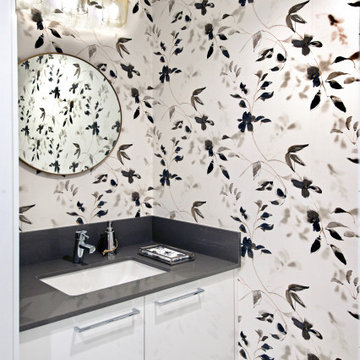
A beautiful and inviting condo with city views...designed with a warm palette of taupes, ivory, grey and white tones accented by luxurious marble touches, crystal lighting, textured pillows to create a luxurious, yet livable space for entertaining or just relaxing at home and enjoying the view!
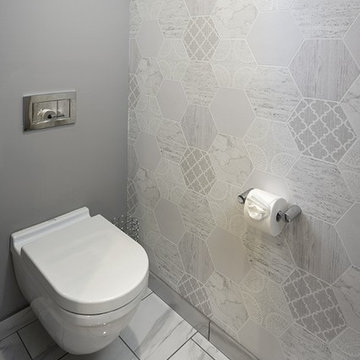
White and grey bathroom with a printed tile made this bathroom feel warm and cozy. Wall scones, gold mirrors and a mix of gold and silver accessories brought this bathroom to life.
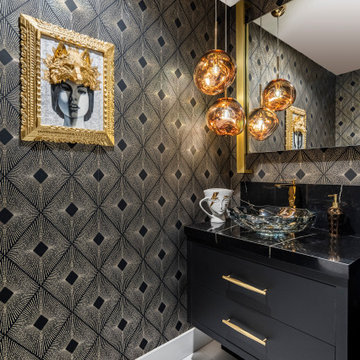
Every inch of this 4,200-square-foot condo on Las Olas—two units combined into one inside the tallest building in Fort Lauderdale—is dripping with glamour, starting right away in the entrance with Phillip Jeffries’ Cloud wallpaper and crushed velvet gold chairs by Koket. Along with tearing out some of the bathrooms and installing sleek and chic new vanities, Laure Nell Interiors outfitted the residence with all the accoutrements that make it perfect for the owners—two doctors without children—to enjoy an evening at home alone or entertaining friends and family. On one side of the condo, we turned the previous kitchen into a wet bar off the family room. Inspired by One Hotel, the aesthetic here gives off permanent vacation vibes. A large rattan light fixture sets a beachy tone above a custom-designed oversized sofa. Also on this side of the unit, a light and bright guest bedroom, affectionately named the Bali Room, features Phillip Jeffries’ silver leaf wallpaper and heirloom artifacts that pay homage to the Indian heritage of one of the owners. In another more-moody guest room, a Currey and Co. Grand Lotus light fixture gives off a golden glow against Phillip Jeffries’ dip wallcovering behind an emerald green bed, while an artist hand painted the look on each wall. The other side of the condo took on an aesthetic that reads: The more bling, the better. Think crystals and chrome and a 78-inch circular diamond chandelier. The main kitchen, living room (where we custom-surged together Surya rugs), dining room (embellished with jewelry-like chain-link Yale sconces by Arteriors), office, and master bedroom (overlooking downtown and the ocean) all reside on this side of the residence. And then there’s perhaps the jewel of the home: the powder room, illuminated by Tom Dixon pendants. The homeowners hiked Machu Picchu together and fell in love with a piece of art on their trip that we designed the entire bathroom around. It’s one of many personal objets found throughout the condo, making this project a true labor of love.
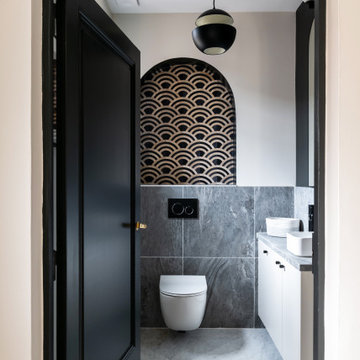
Design ideas for a large contemporary cloakroom in Paris with beaded cabinets, beige cabinets, a wall mounted toilet, grey tiles, ceramic tiles, beige walls, marble flooring, a built-in sink, tiled worktops, white floors, grey worktops, a floating vanity unit and wallpapered walls.
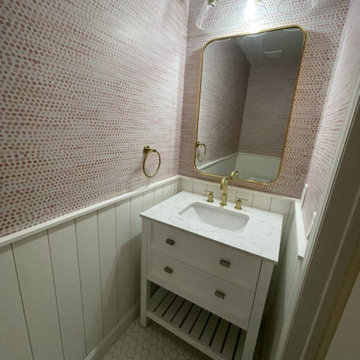
Photo of a small vintage cloakroom in New York with white cabinets, red walls, porcelain flooring, a submerged sink, white floors, white worktops, a freestanding vanity unit and wallpapered walls.

A 'hidden gem' within this home. It is dressed in a soft lavender wallcovering and the dynamic amethyst mirror is the star of this little space. Its golden accents are mimicked in the crystal door knob and satin oro-brass facet that tops a re-purposed antiqued dresser, turned vanity.
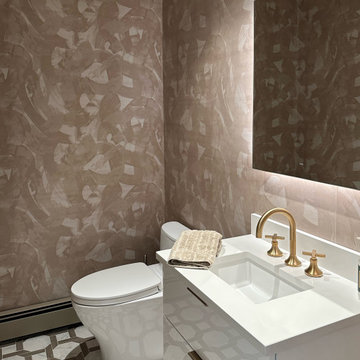
Dura Supreme
Inset Arcadia Panel door style
Linen white paint finish
Maple toast shelves
Pantry storage solutions
Subzero refrigeration columns
Wolf double ovens
Top knob ascendra pulls
Chrome pulls
Torrco
County TV and appliance Dura Supreme
Inset Arcadia Panel door style
Linen white paint finish
Maple toast shelves
Pantry storage solutions
Subzero refrigeration columns
Wolf double ovens
Top knob ascendra pulls
Chrome pulls
Torrco
County TV and appliance
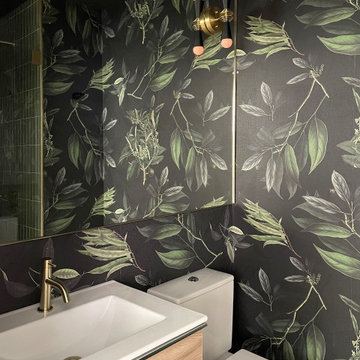
Design ideas for a small modern cloakroom in New York with flat-panel cabinets, a one-piece toilet, multi-coloured walls, marble flooring, a built-in sink, white floors, white worktops, a floating vanity unit and wallpapered walls.
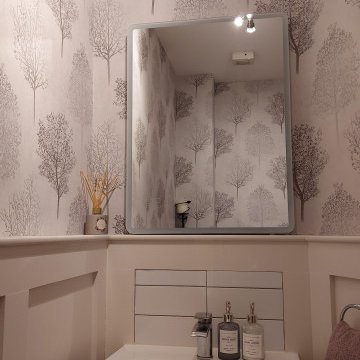
A touch of class was introduced into this small WC by adding panelling and a fabulous sparkling mono-chrome wallpaper. New fixtures and fitting completed the room.
Cloakroom with White Floors and Wallpapered Walls Ideas and Designs
6