Cloakroom with White Tiles and a Wall-Mounted Sink Ideas and Designs
Sort by:Popular Today
1 - 20 of 625 photos

I designed this tiny powder room to fit in nicely on the 3rd floor of our Victorian row house, my office by day and our family room by night - complete with deck, sectional, TV, vintage fridge and wet bar. We sloped the ceiling of the powder room to allow for an internal skylight for natural light and to tuck the structure in nicely with the sloped ceiling of the roof. The bright Spanish tile pops agains the white walls and penny tile and works well with the black and white colour scheme. The backlit mirror and spot light provide ample light for this tiny but mighty space.

Mike Kaskel
This is an example of a small traditional cloakroom in San Francisco with a two-piece toilet, white tiles, porcelain tiles, purple walls, porcelain flooring and a wall-mounted sink.
This is an example of a small traditional cloakroom in San Francisco with a two-piece toilet, white tiles, porcelain tiles, purple walls, porcelain flooring and a wall-mounted sink.
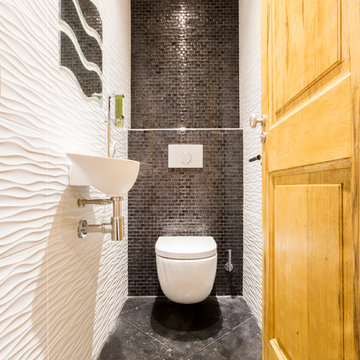
Inspiration for a small traditional cloakroom in Marseille with a wall mounted toilet, white tiles, grey tiles, ceramic tiles, white walls, ceramic flooring, a wall-mounted sink and grey floors.

Michael J. Lee
Small traditional cloakroom in Boston with white tiles, a wall-mounted sink, metro tiles, multi-coloured walls, engineered stone worktops and white worktops.
Small traditional cloakroom in Boston with white tiles, a wall-mounted sink, metro tiles, multi-coloured walls, engineered stone worktops and white worktops.

This is an example of a small traditional cloakroom in Boston with freestanding cabinets, blue cabinets, a two-piece toilet, white tiles, metro tiles, blue walls, medium hardwood flooring, a wall-mounted sink, a freestanding vanity unit and wallpapered walls.

Design ideas for a small contemporary cloakroom in Vancouver with white tiles, mosaic tiles, light hardwood flooring, a wall-mounted sink, wooden worktops, a floating vanity unit, a one-piece toilet, white walls, beige floors and brown worktops.
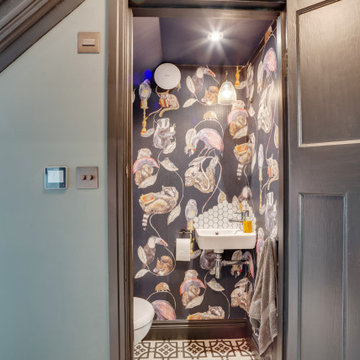
A full width extension and complete reconfiguration of the ground floor property in Norwood.
Photo of a small bohemian cloakroom in London with white tiles, multi-coloured walls, porcelain flooring, a wall-mounted sink, white floors and wallpapered walls.
Photo of a small bohemian cloakroom in London with white tiles, multi-coloured walls, porcelain flooring, a wall-mounted sink, white floors and wallpapered walls.

As you can see the prevailing color in this powder room is white. Thanks to the white color, the room is literally filled with light and looks welcoming, light, clean, and spacious.
Traditionally, the floor is decorated in darker color that greatly contrasts with the snow white walls and ceiling. The oval mirror above the wall-mounted sink creates a magic atmosphere in this powder room thanks to both its size and its unusual form.
Looking for unusual interior design ideas for your home to stand out? Contact our outstanding interior designers and make your home look impressive!

James Meyer Photography
Photo of a small retro cloakroom in New York with a one-piece toilet, white tiles, ceramic tiles, grey walls, ceramic flooring, a wall-mounted sink and multi-coloured floors.
Photo of a small retro cloakroom in New York with a one-piece toilet, white tiles, ceramic tiles, grey walls, ceramic flooring, a wall-mounted sink and multi-coloured floors.
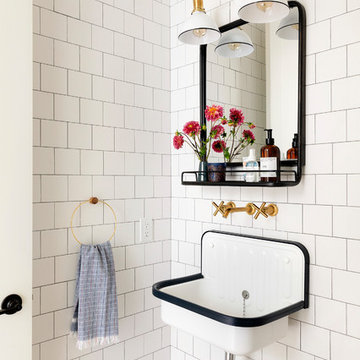
This is an example of a farmhouse cloakroom in Minneapolis with white tiles, white walls and a wall-mounted sink.
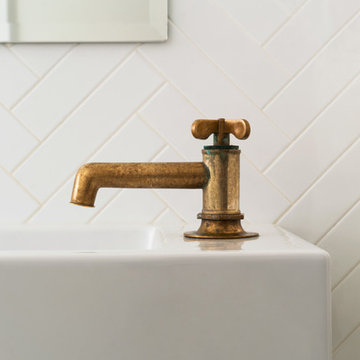
© amandakirkpatrickphoto
Inspiration for a small classic cloakroom in New York with white tiles, white walls and a wall-mounted sink.
Inspiration for a small classic cloakroom in New York with white tiles, white walls and a wall-mounted sink.
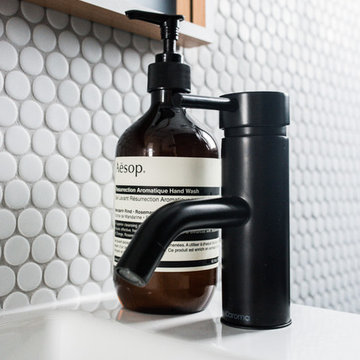
Small contemporary cloakroom in Melbourne with a one-piece toilet, white tiles, ceramic tiles, black walls, porcelain flooring, a wall-mounted sink and black floors.
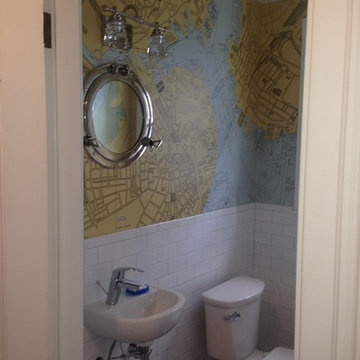
Design ideas for a small beach style cloakroom in Boston with a two-piece toilet, white tiles, metro tiles, blue walls and a wall-mounted sink.

Inspiration for a small victorian cloakroom in London with white tiles, black walls, ceramic flooring, a wall mounted toilet, a wall-mounted sink, metro tiles and multi-coloured floors.
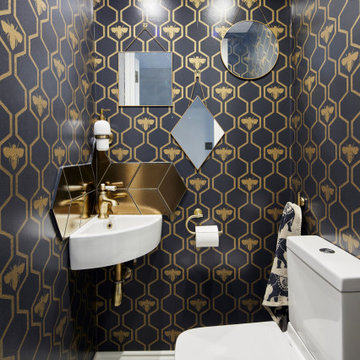
This is an example of a small contemporary cloakroom in Surrey with white tiles, porcelain tiles, black walls, porcelain flooring, a wall-mounted sink, black floors, a floating vanity unit and wallpapered walls.

Nos clients ont fait l'acquisition de ce 135 m² afin d'y loger leur future famille. Le couple avait une certaine vision de leur intérieur idéal : de grands espaces de vie et de nombreux rangements.
Nos équipes ont donc traduit cette vision physiquement. Ainsi, l'appartement s'ouvre sur une entrée intemporelle où se dresse un meuble Ikea et une niche boisée. Éléments parfaits pour habiller le couloir et y ranger des éléments sans l'encombrer d'éléments extérieurs.
Les pièces de vie baignent dans la lumière. Au fond, il y a la cuisine, située à la place d'une ancienne chambre. Elle détonne de par sa singularité : un look contemporain avec ses façades grises et ses finitions en laiton sur fond de papier au style anglais.
Les rangements de la cuisine s'invitent jusqu'au premier salon comme un trait d'union parfait entre les 2 pièces.
Derrière une verrière coulissante, on trouve le 2e salon, lieu de détente ultime avec sa bibliothèque-meuble télé conçue sur-mesure par nos équipes.
Enfin, les SDB sont un exemple de notre savoir-faire ! Il y a celle destinée aux enfants : spacieuse, chaleureuse avec sa baignoire ovale. Et celle des parents : compacte et aux traits plus masculins avec ses touches de noir.

Photographe : Fiona RICHARD BERLAND
WC suspendu avec plaque blanche. Tous les murs sont gris anthracite. Le mur face au WC est recouvert avec un pan de papier peint dans des formes géométriques.
Un petit lave-mains suspendu a été positionné avec un siphon chromé apparent. Des étagères servent de rangement dans le renfoncement. L'espace est optimisé dans cet espace.
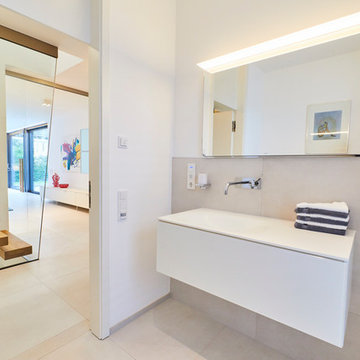
Sitzen, stehen, alles kann, nicht muss.
Contemporary cloakroom in Dortmund with glass-front cabinets, white cabinets, a wall mounted toilet, white tiles, ceramic tiles, white walls, ceramic flooring, a wall-mounted sink, white floors and white worktops.
Contemporary cloakroom in Dortmund with glass-front cabinets, white cabinets, a wall mounted toilet, white tiles, ceramic tiles, white walls, ceramic flooring, a wall-mounted sink, white floors and white worktops.
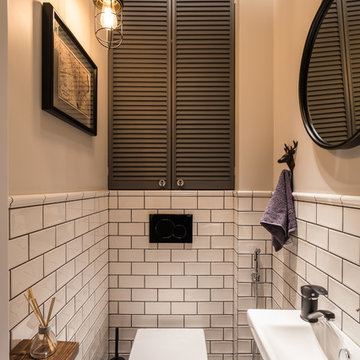
Максим Максимов
This is an example of an industrial cloakroom in Saint Petersburg with a wall mounted toilet, white tiles, beige walls, a wall-mounted sink and grey floors.
This is an example of an industrial cloakroom in Saint Petersburg with a wall mounted toilet, white tiles, beige walls, a wall-mounted sink and grey floors.

Foto: Kronfoto / Adam helbaoui -
Styling: Scandinavian Homes
Medium sized scandinavian cloakroom in Stockholm with a two-piece toilet, white tiles, metro tiles, white walls, marble flooring and a wall-mounted sink.
Medium sized scandinavian cloakroom in Stockholm with a two-piece toilet, white tiles, metro tiles, white walls, marble flooring and a wall-mounted sink.
Cloakroom with White Tiles and a Wall-Mounted Sink Ideas and Designs
1