Cloakroom with White Tiles and Black Worktops Ideas and Designs
Refine by:
Budget
Sort by:Popular Today
101 - 120 of 139 photos
Item 1 of 3
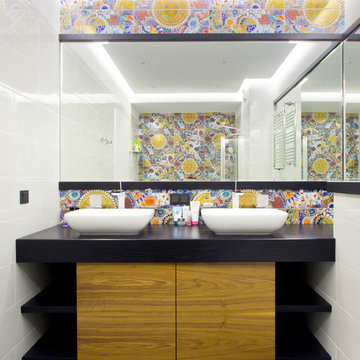
Квартира проектировалась для семьи с 6-летним ребенком, к которым часто приезжают гости. Стояла задача рационально использовать пространство двух уровней.
Клиент обратился к нам, когда у него на руках было 8 вариантов планировочных решений от 3 дизайнеров. Однако в них не был раскрыт возможный потенциал пространства и не решались задачи клиента.
Основным решением, которое мы предложили, было разделить уровни квартиры на гостевую и приватную зону. В гостевой, где находится вход в квартиру, размещены прихожая, студия из гостиной, кухни и столовой, гостевая спальня и гостевой санузел с постирочной. В приватной зоне — спальня, гардеровная, детская и санузел.
Проект наминирован на открытом всеросийском конкурсе INTERIA AWARDS
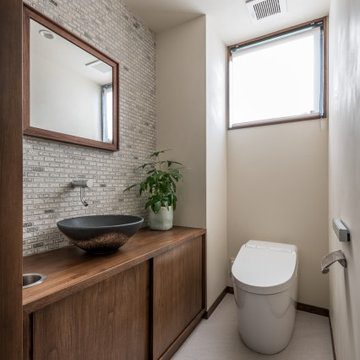
Design ideas for a cloakroom in Other with freestanding cabinets, brown cabinets, a one-piece toilet, white tiles, mosaic tiles, black worktops and a built in vanity unit.
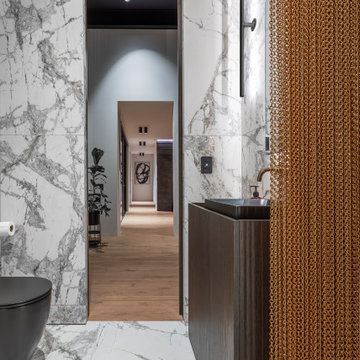
Designed by CubeDentro
Medium sized contemporary cloakroom in Wellington with flat-panel cabinets, black cabinets, a one-piece toilet, white tiles, ceramic tiles, white walls, marble flooring, a built-in sink, wooden worktops, white floors, black worktops and a freestanding vanity unit.
Medium sized contemporary cloakroom in Wellington with flat-panel cabinets, black cabinets, a one-piece toilet, white tiles, ceramic tiles, white walls, marble flooring, a built-in sink, wooden worktops, white floors, black worktops and a freestanding vanity unit.
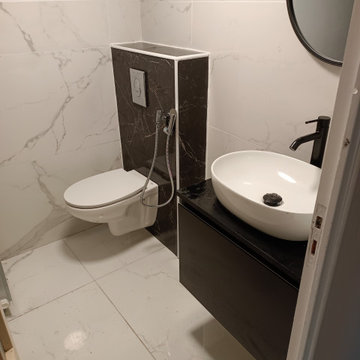
Rénovation complète d'une salle d'eau.
- Déplacement et encastrement des arrivées d'eaux chaude / froide et des évacuation des eaux usées;
- Installation d'un banc de douche;
-Installation d'un wc suspendu;
- Carrelage sol / mur effet marbre;
- Installation d'une douche à l'italienne, colonne de douche, meuble vasque, vasque style industriel.

広々とした洗面スペース。ホテルライクなオリジナル洗面台。
Design ideas for a cloakroom in Other with freestanding cabinets, white tiles, medium hardwood flooring, grey floors, black worktops, a built in vanity unit, a wallpapered ceiling and wallpapered walls.
Design ideas for a cloakroom in Other with freestanding cabinets, white tiles, medium hardwood flooring, grey floors, black worktops, a built in vanity unit, a wallpapered ceiling and wallpapered walls.
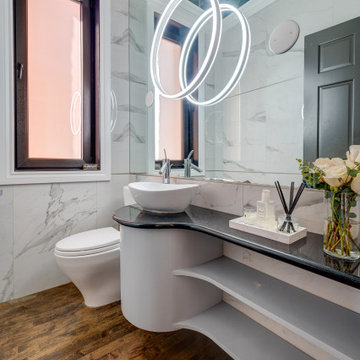
Photo of a medium sized bohemian cloakroom in Chicago with open cabinets, white cabinets, a one-piece toilet, white tiles, marble tiles, medium hardwood flooring, a vessel sink, granite worktops, black worktops, a floating vanity unit and a wallpapered ceiling.

+GARAGE ガレージと中庭のある家
サニタリースペース。
Inspiration for a modern cloakroom in Other with beaded cabinets, black cabinets, white tiles, white walls, plywood flooring, a built-in sink, solid surface worktops, white floors and black worktops.
Inspiration for a modern cloakroom in Other with beaded cabinets, black cabinets, white tiles, white walls, plywood flooring, a built-in sink, solid surface worktops, white floors and black worktops.
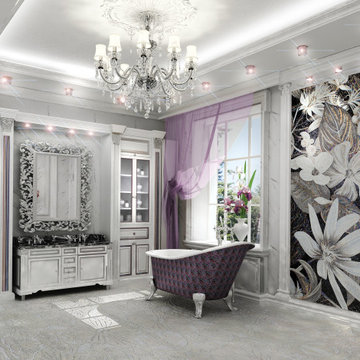
Photo of a large classic cloakroom in Moscow with raised-panel cabinets, white cabinets, a bidet, white tiles, marble tiles, white walls, marble flooring, marble worktops, white floors, black worktops, a freestanding vanity unit and a drop ceiling.
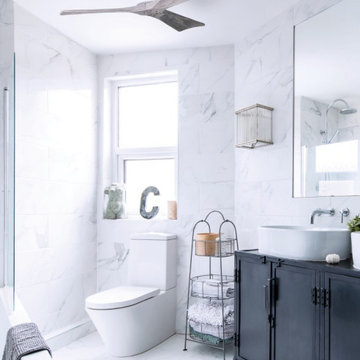
IRENE Hugger ventilador de techo, blanco, DC motor de bajo consumo con 3 palas de madera de color barn wood, 6 velocidades con marcha adelante y atrás, operado por mando a distancia (incluido), para interior y exterior (zonas húmedas).
Este ventilador está bien conocido de varios GEOX flagship stores en toda Europa
Extras:
Fuerte DC motor de bajo consumo con sólo 32 vatios .
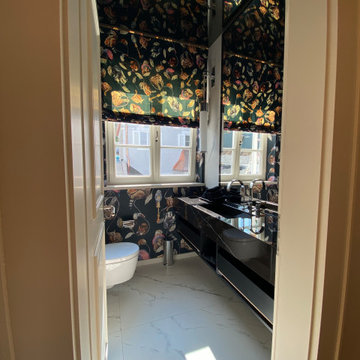
Design ideas for a medium sized contemporary cloakroom in Other with flat-panel cabinets, black cabinets, a wall mounted toilet, white tiles, ceramic tiles, blue walls, ceramic flooring, a console sink, tiled worktops, white floors, black worktops, a floating vanity unit and wallpapered walls.
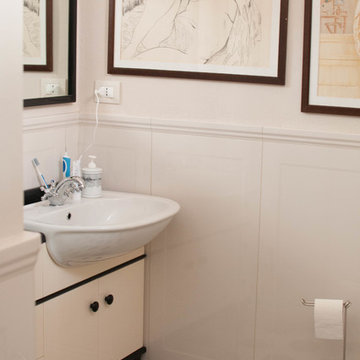
Abitazione in pieno centro storico su tre piani e ampia mansarda, oltre ad una cantina vini in mattoni a vista a dir poco unica.
L'edificio è stato trasformato in abitazione con attenzione ai dettagli e allo sviluppo di ambienti carichi di stile. Attenzione particolare alle esigenze del cliente che cercava uno stile classico ed elegante.
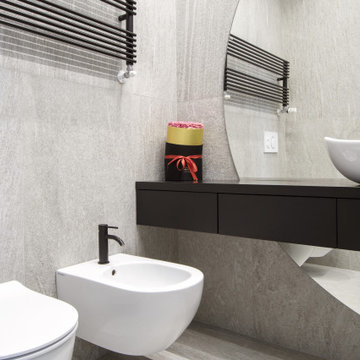
Inspiration for a small contemporary cloakroom in Turin with flat-panel cabinets, black cabinets, a two-piece toilet, white tiles, porcelain tiles, white walls, porcelain flooring, a vessel sink, white floors, black worktops, a floating vanity unit and a drop ceiling.
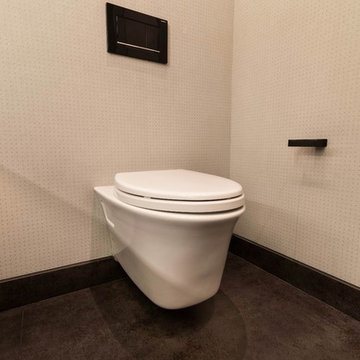
C&G A-Plus Interior Remodeling is remodeling general contractor that specializes in the renovation of apartments in New York City. Our areas of expertise lie in renovating bathrooms, kitchens, and complete renovations of apartments. We also have experience in horizontal and vertical combinations of spaces. We manage all finished trades in the house, and partner with specialty trades like electricians and plumbers to do mechanical work. We rely on knowledgeable office staff that will help get your project approved with building management and board. We act quickly upon building approval and contract. Rest assured you will be guided by team all the way through until completion.
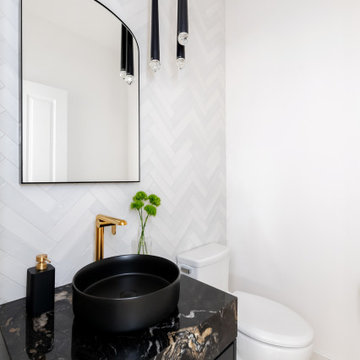
Small modern cloakroom in Other with flat-panel cabinets, black cabinets, a one-piece toilet, white tiles, ceramic tiles, white walls, ceramic flooring, a vessel sink, granite worktops, grey floors, black worktops and a floating vanity unit.
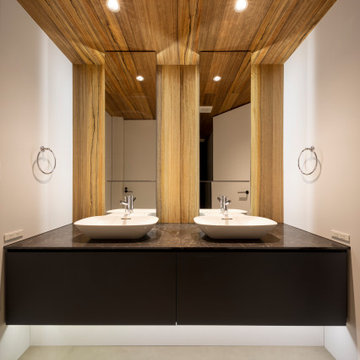
Medium sized contemporary cloakroom in Yokohama with flat-panel cabinets, white tiles, white walls, ceramic flooring, a vessel sink, engineered stone worktops, beige floors, black worktops and a floating vanity unit.
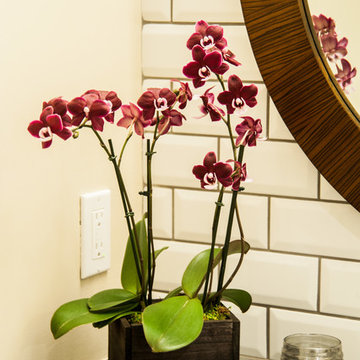
Jenny Padgett Photography
Design ideas for a small classic cloakroom in San Francisco with raised-panel cabinets, white cabinets, a two-piece toilet, white tiles, ceramic tiles, beige walls, a built-in sink, laminate worktops and black worktops.
Design ideas for a small classic cloakroom in San Francisco with raised-panel cabinets, white cabinets, a two-piece toilet, white tiles, ceramic tiles, beige walls, a built-in sink, laminate worktops and black worktops.
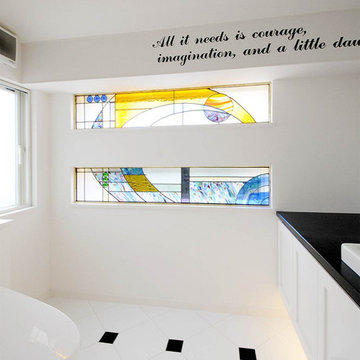
エントランスのステンドグラスと共通の作家の作品やオーナーの座右の銘がデザインされた遊び心が光るレストルーム。
Inspiration for a victorian cloakroom with white cabinets, a one-piece toilet, white tiles, white walls, a submerged sink, copper worktops, white floors and black worktops.
Inspiration for a victorian cloakroom with white cabinets, a one-piece toilet, white tiles, white walls, a submerged sink, copper worktops, white floors and black worktops.

+GARAGE ガレージと中庭のある家
2階の洗面スペース。無駄なく使い勝手を重視した洗面。
Inspiration for a modern cloakroom in Other with beaded cabinets, black cabinets, white tiles, white walls, plywood flooring, a built-in sink, solid surface worktops, white floors and black worktops.
Inspiration for a modern cloakroom in Other with beaded cabinets, black cabinets, white tiles, white walls, plywood flooring, a built-in sink, solid surface worktops, white floors and black worktops.
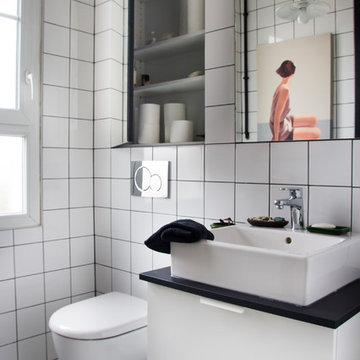
Astuce...
Derrière les miroirs se trouvent des rangements.
Photo of a large cloakroom in Paris with a wall mounted toilet, white tiles, a wall-mounted sink and black worktops.
Photo of a large cloakroom in Paris with a wall mounted toilet, white tiles, a wall-mounted sink and black worktops.
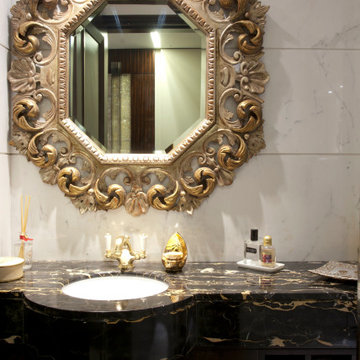
Photo of a small cloakroom in Other with freestanding cabinets, black cabinets, a wall mounted toilet, white tiles, marble tiles, white walls, marble flooring, a submerged sink, marble worktops, white floors, black worktops and a built in vanity unit.
Cloakroom with White Tiles and Black Worktops Ideas and Designs
6