Cloakroom with White Tiles and Green Walls Ideas and Designs
Refine by:
Budget
Sort by:Popular Today
1 - 20 of 133 photos
Item 1 of 3
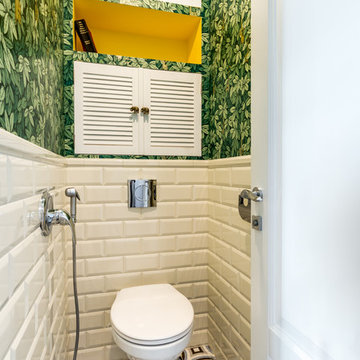
This is an example of a small bohemian cloakroom in Moscow with a wall mounted toilet, white tiles, metro tiles, green walls and multi-coloured floors.

Photo: Rachel Loewen © 2019 Houzz
Design ideas for a scandi cloakroom in Chicago with flat-panel cabinets, light wood cabinets, white tiles, metro tiles, green walls, a vessel sink, grey worktops and wallpapered walls.
Design ideas for a scandi cloakroom in Chicago with flat-panel cabinets, light wood cabinets, white tiles, metro tiles, green walls, a vessel sink, grey worktops and wallpapered walls.
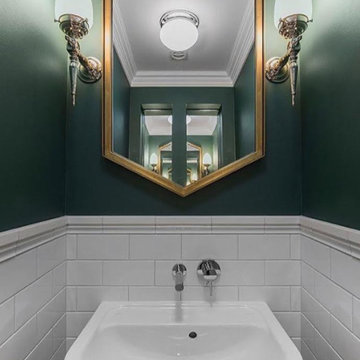
Inspiration for a medium sized traditional cloakroom in DC Metro with white tiles, metro tiles, green walls and a pedestal sink.

Timeless Palm Springs glamour meets modern in Pulp Design Studios' bathroom design created for the DXV Design Panel 2016. The design is one of four created by an elite group of celebrated designers for DXV's national ad campaign. Faced with the challenge of creating a beautiful space from nothing but an empty stage, Beth and Carolina paired mid-century touches with bursts of colors and organic patterns. The result is glamorous with touches of quirky fun -- the definition of splendid living.
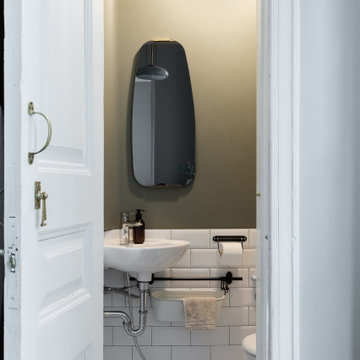
Small eclectic cloakroom in Saint Petersburg with white tiles, metro tiles, green walls, ceramic flooring, a wall-mounted sink and multi-coloured floors.
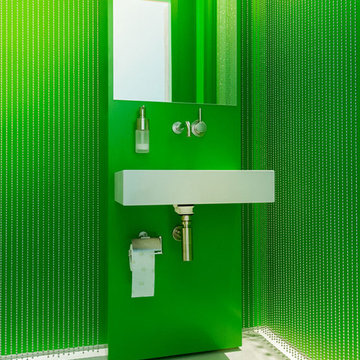
Bad mit exklusiver Lichtinstallation
| Fotografiert von: Meyerfoto
Design ideas for a medium sized modern cloakroom in Berlin with green cabinets, a two-piece toilet, white tiles, green walls, a wall-mounted sink and beige floors.
Design ideas for a medium sized modern cloakroom in Berlin with green cabinets, a two-piece toilet, white tiles, green walls, a wall-mounted sink and beige floors.

A new powder room with a charming color palette and mosaic floor tile.
Photography (c) Jeffrey Totaro.
Inspiration for a medium sized classic cloakroom in Philadelphia with white cabinets, a one-piece toilet, white tiles, ceramic tiles, green walls, mosaic tile flooring, a submerged sink, solid surface worktops, white worktops, shaker cabinets and multi-coloured floors.
Inspiration for a medium sized classic cloakroom in Philadelphia with white cabinets, a one-piece toilet, white tiles, ceramic tiles, green walls, mosaic tile flooring, a submerged sink, solid surface worktops, white worktops, shaker cabinets and multi-coloured floors.

Photo of a large contemporary cloakroom in New York with shaker cabinets, white cabinets, a two-piece toilet, white tiles, porcelain tiles, green walls, porcelain flooring, a submerged sink, engineered stone worktops, white floors, white worktops and a built in vanity unit.
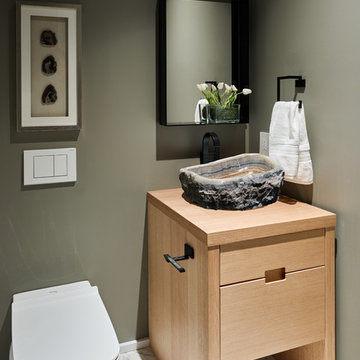
Martin Knowles
Small contemporary cloakroom in Vancouver with freestanding cabinets, medium wood cabinets, a wall mounted toilet, white tiles, porcelain tiles, green walls, porcelain flooring, a vessel sink and wooden worktops.
Small contemporary cloakroom in Vancouver with freestanding cabinets, medium wood cabinets, a wall mounted toilet, white tiles, porcelain tiles, green walls, porcelain flooring, a vessel sink and wooden worktops.
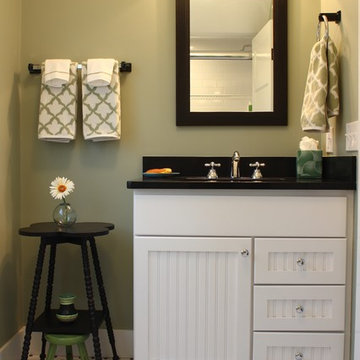
Design ideas for a medium sized country cloakroom in Providence with shaker cabinets, white cabinets, black tiles, white tiles, porcelain tiles, green walls, porcelain flooring, a submerged sink and solid surface worktops.

Introducing an exquisitely designed powder room project nestled in a luxurious residence on Riverside Drive, Manhattan, NY. This captivating space seamlessly blends traditional elegance with urban sophistication, reflecting the quintessential charm of the city that never sleeps.
The focal point of this powder room is the enchanting floral green wallpaper that wraps around the walls, evoking a sense of timeless grace and serenity. The design pays homage to classic interior styles, infusing the room with warmth and character.
A key feature of this space is the bespoke tiling, meticulously crafted to complement the overall design. The tiles showcase intricate patterns and textures, creating a harmonious interplay between traditional and contemporary aesthetics. Each piece has been carefully selected and installed by skilled tradesmen, who have dedicated countless hours to perfecting this one-of-a-kind space.
The pièce de résistance of this powder room is undoubtedly the vanity sconce, inspired by the iconic New York City skyline. This exquisite lighting fixture casts a soft, ambient glow that highlights the room's extraordinary details. The sconce pays tribute to the city's architectural prowess while adding a touch of modernity to the overall design.
This remarkable project took two years on and off to complete, with our studio accommodating the process with unwavering commitment and enthusiasm. The collective efforts of the design team, tradesmen, and our studio have culminated in a breathtaking powder room that effortlessly marries traditional elegance with contemporary flair.
We take immense pride in this Riverside Drive powder room project, and we are confident that it will serve as an enchanting retreat for its owners and guests alike. As a testament to our dedication to exceptional design and craftsmanship, this bespoke space showcases the unparalleled beauty of New York City's distinct style and character.
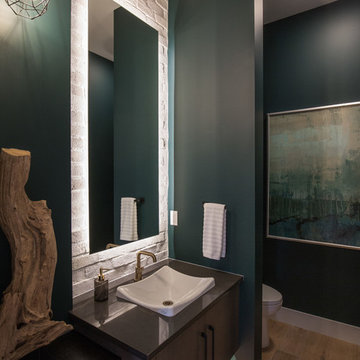
Adrian Shellard Photography
Inspiration for a large contemporary cloakroom in Calgary with flat-panel cabinets, dark wood cabinets, a two-piece toilet, white tiles, stone tiles, green walls, medium hardwood flooring, a vessel sink, engineered stone worktops, brown floors and black worktops.
Inspiration for a large contemporary cloakroom in Calgary with flat-panel cabinets, dark wood cabinets, a two-piece toilet, white tiles, stone tiles, green walls, medium hardwood flooring, a vessel sink, engineered stone worktops, brown floors and black worktops.
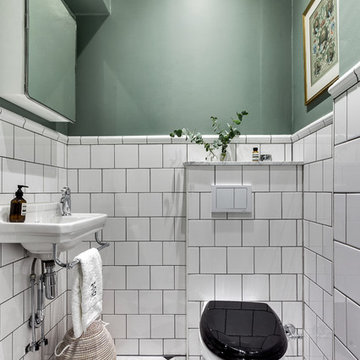
Sibyllegatan 9
Foto: Henrik Nero
Small classic cloakroom in Stockholm with black and white tiles, white tiles, green walls, a wall-mounted sink, a wall mounted toilet, porcelain tiles and multi-coloured floors.
Small classic cloakroom in Stockholm with black and white tiles, white tiles, green walls, a wall-mounted sink, a wall mounted toilet, porcelain tiles and multi-coloured floors.
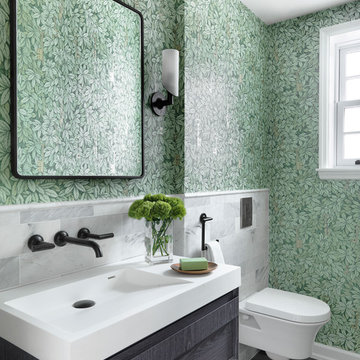
Traditional cloakroom in St Louis with dark wood cabinets, a wall mounted toilet, white tiles, marble tiles, green walls, an integrated sink, grey floors and white worktops.
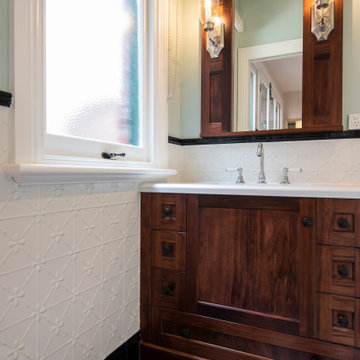
Adrienne Bizzarri Photography
This is an example of a large victorian cloakroom in Melbourne with shaker cabinets, dark wood cabinets, a one-piece toilet, white tiles, metal tiles, green walls, porcelain flooring, a submerged sink, engineered stone worktops and white worktops.
This is an example of a large victorian cloakroom in Melbourne with shaker cabinets, dark wood cabinets, a one-piece toilet, white tiles, metal tiles, green walls, porcelain flooring, a submerged sink, engineered stone worktops and white worktops.
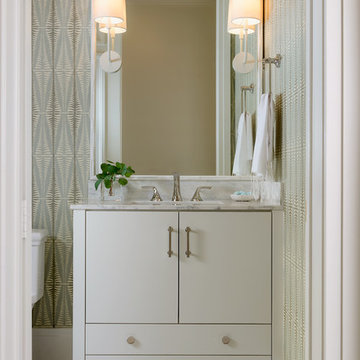
Photo of a medium sized traditional cloakroom in Dallas with flat-panel cabinets, white cabinets, a one-piece toilet, white tiles, porcelain tiles, green walls, porcelain flooring, a submerged sink and marble worktops.
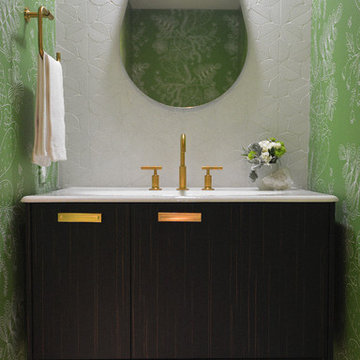
Design ideas for a midcentury cloakroom in Austin with dark wood cabinets, white tiles, mosaic tiles, green walls, mosaic tile flooring and an integrated sink.
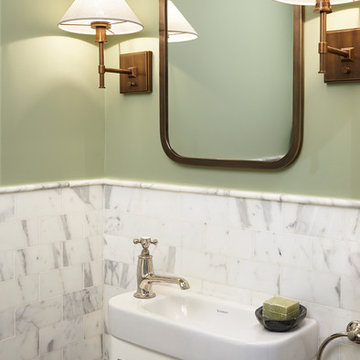
Full-scale interior design, architectural consultation, kitchen design, bath design, furnishings selection and project management for a historic townhouse located in the historical Brooklyn Heights neighborhood. Project featured in Architectural Digest (AD).
Read the full article here:
https://www.architecturaldigest.com/story/historic-brooklyn-townhouse-where-subtlety-is-everything
Photo by: Tria Giovan

Photo of a small traditional cloakroom in San Francisco with shaker cabinets, medium wood cabinets, a wall mounted toilet, white tiles, ceramic tiles, green walls, ceramic flooring, a submerged sink, engineered stone worktops, black floors, white worktops and a freestanding vanity unit.
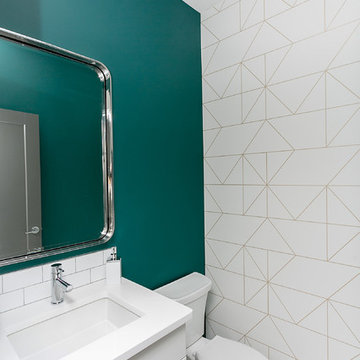
This modern custom home features a spacious open concept main floor with hardwood floors, large windows, and high ceilings. The master suite features a recessed ceiling, walk-in closet, sliding doors, and spa-like master bathroom.
Cloakroom with White Tiles and Green Walls Ideas and Designs
1