Cloakroom with White Tiles and Vinyl Flooring Ideas and Designs
Refine by:
Budget
Sort by:Popular Today
1 - 20 of 196 photos
Item 1 of 3

Photo of an urban cloakroom in Kyoto with open cabinets, white cabinets, white tiles, ceramic tiles, white walls, vinyl flooring, a submerged sink, concrete worktops, grey floors, grey worktops, a built in vanity unit, a wallpapered ceiling and wallpapered walls.
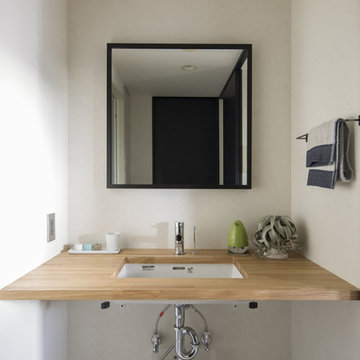
Photo by Keishiro Yamada
Medium sized industrial cloakroom in Osaka with white tiles, white walls, vinyl flooring, wooden worktops, white floors and brown worktops.
Medium sized industrial cloakroom in Osaka with white tiles, white walls, vinyl flooring, wooden worktops, white floors and brown worktops.
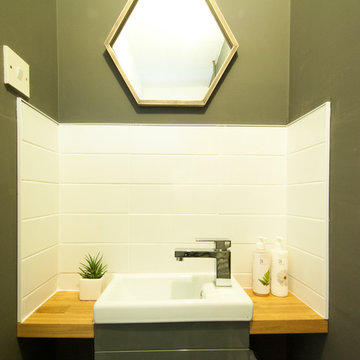
This is an example of a small contemporary cloakroom in Other with freestanding cabinets, grey cabinets, a one-piece toilet, white tiles, ceramic tiles, vinyl flooring, a pedestal sink, wooden worktops, white floors and brown worktops.

The powder room has the same shiplap as the mudroom/laundry room it is in and above the shiplap is a beautiful cork wallpaper that adds texture and interest to the small space.

Bathroom with separate toilet room
This is an example of a large modern cloakroom in Philadelphia with brown cabinets, a two-piece toilet, white tiles, ceramic tiles, beige walls, vinyl flooring, an integrated sink, marble worktops, brown floors, white worktops and a built in vanity unit.
This is an example of a large modern cloakroom in Philadelphia with brown cabinets, a two-piece toilet, white tiles, ceramic tiles, beige walls, vinyl flooring, an integrated sink, marble worktops, brown floors, white worktops and a built in vanity unit.
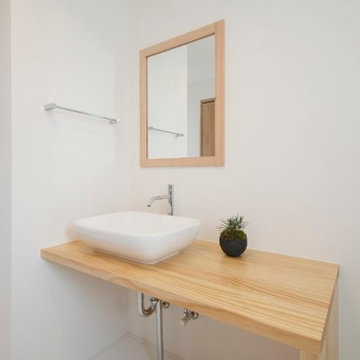
Photo of a small world-inspired cloakroom in Other with open cabinets, beige cabinets, a two-piece toilet, white tiles, stone tiles, red walls, vinyl flooring, a submerged sink, wooden worktops, white floors and beige worktops.

Photo of a small contemporary cloakroom in Calgary with shaker cabinets, grey cabinets, white tiles, metro tiles, multi-coloured walls, vinyl flooring, a submerged sink, engineered stone worktops, brown floors, multi-coloured worktops, a built in vanity unit and wallpapered walls.
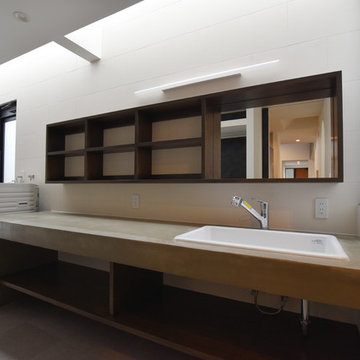
Inspiration for a modern cloakroom in Other with white tiles, vinyl flooring, concrete worktops and grey worktops.
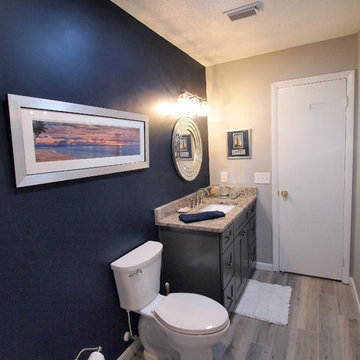
Photo of a small traditional cloakroom in Jacksonville with shaker cabinets, grey cabinets, a one-piece toilet, white tiles, mosaic tiles, blue walls, vinyl flooring, a submerged sink and granite worktops.
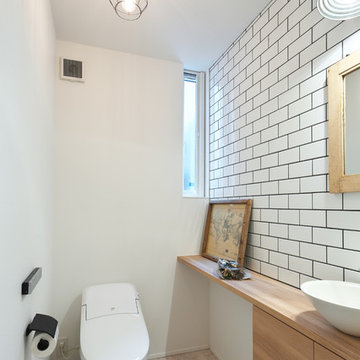
Small urban cloakroom in Other with flat-panel cabinets, light wood cabinets, white tiles, metro tiles, white walls, vinyl flooring, a vessel sink, wooden worktops, grey floors and white worktops.

We transformed an unfinished basement into a functional oasis, our recent project encompassed the creation of a recreation room, bedroom, and a jack and jill bathroom with a tile look vinyl surround. We also completed the staircase, addressing plumbing issues that emerged during the process with expert problem-solving. Customizing the layout to work around structural beams, we optimized every inch of space, resulting in a harmonious and spacious living area.

The powder room was also brought back to life by painting the existing vanity and replacing the countertop. The walls were also changed to white to luminate the space further.
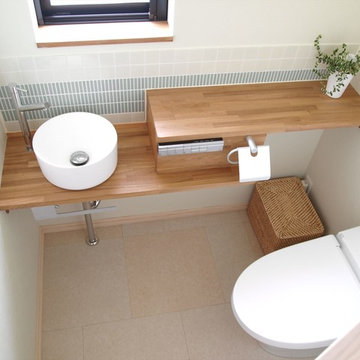
やさしい家
Design ideas for a small scandinavian cloakroom in Other with a one-piece toilet, white tiles, matchstick tiles, white walls, a submerged sink, beige floors, brown worktops and vinyl flooring.
Design ideas for a small scandinavian cloakroom in Other with a one-piece toilet, white tiles, matchstick tiles, white walls, a submerged sink, beige floors, brown worktops and vinyl flooring.
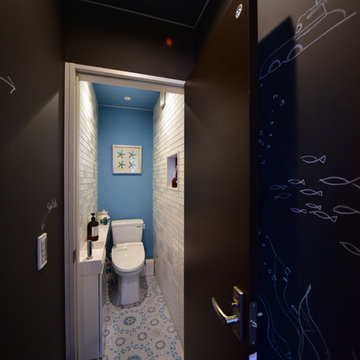
このプロジェクトの中、唯一明るいスペース。地中海のビーチサイド的な場所。壁のスパニッシュ風レリーフ柄のタイル目地にも明るいブルーを使用しています。ⒸMasumi Nagashima Design
Design ideas for a small beach style cloakroom in Other with flat-panel cabinets, white cabinets, multi-coloured floors, a one-piece toilet, white tiles, ceramic tiles, blue walls, vinyl flooring, an integrated sink, solid surface worktops and white worktops.
Design ideas for a small beach style cloakroom in Other with flat-panel cabinets, white cabinets, multi-coloured floors, a one-piece toilet, white tiles, ceramic tiles, blue walls, vinyl flooring, an integrated sink, solid surface worktops and white worktops.

Photographe : Fiona RICHARD BERLAND
WC suspendu avec plaque blanche. Tous les murs sont gris anthracite. Le mur face au WC est recouvert avec un pan de papier peint dans des formes géométriques.
Un petit lave-mains suspendu a été positionné avec un siphon chromé apparent. Des étagères servent de rangement dans le renfoncement. L'espace est optimisé dans cet espace.
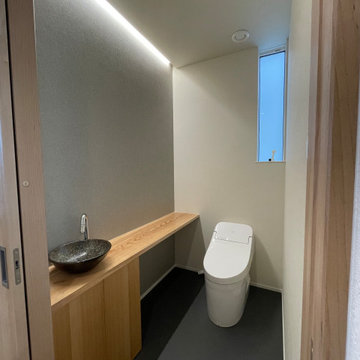
Photo of a medium sized cloakroom in Other with beaded cabinets, light wood cabinets, a one-piece toilet, white tiles, ceramic tiles, vinyl flooring, a built-in sink, solid surface worktops, grey floors, white worktops, feature lighting and a built in vanity unit.
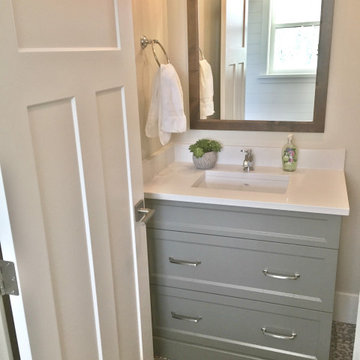
Painted power room vanity with a furniture base and custom drawers.
This is an example of a rural cloakroom in Vancouver with flat-panel cabinets, grey cabinets, a one-piece toilet, white tiles, beige walls, vinyl flooring, a submerged sink, engineered stone worktops, multi-coloured floors and white worktops.
This is an example of a rural cloakroom in Vancouver with flat-panel cabinets, grey cabinets, a one-piece toilet, white tiles, beige walls, vinyl flooring, a submerged sink, engineered stone worktops, multi-coloured floors and white worktops.
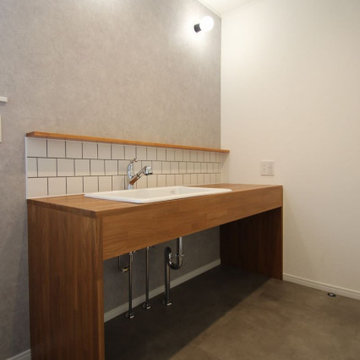
Design ideas for an urban cloakroom in Other with open cabinets, medium wood cabinets, white tiles, ceramic tiles, grey walls, vinyl flooring, a submerged sink, wooden worktops, grey floors, brown worktops, feature lighting, a built in vanity unit, a wallpapered ceiling and wallpapered walls.
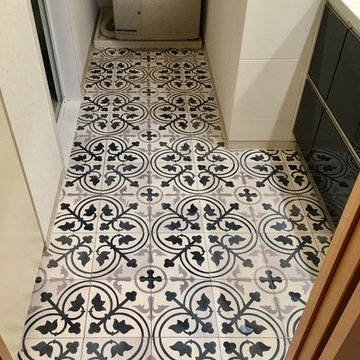
床のおしゃれCF(クッションフロア)の写真。(まだブルーのテープが…)
奥行きが広い洗面空間なので、ぜひ使っていただきたい!と思ってダメ元でご提案したでざいんを、ご主人様が気に入ってくださって採用となりました。
大柄なので狭い空間では映えませんが、ここなら洗面台の紺色の扉にもマッチして綺麗だと直感したので、採用していただいて嬉しかったです。
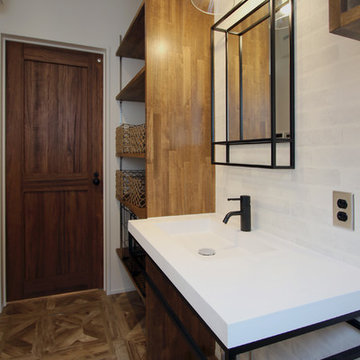
杜の家
Design ideas for a world-inspired cloakroom in Other with open cabinets, white tiles, porcelain tiles, white walls, vinyl flooring, an integrated sink, solid surface worktops and brown floors.
Design ideas for a world-inspired cloakroom in Other with open cabinets, white tiles, porcelain tiles, white walls, vinyl flooring, an integrated sink, solid surface worktops and brown floors.
Cloakroom with White Tiles and Vinyl Flooring Ideas and Designs
1