Cloakroom with White Tiles and White Worktops Ideas and Designs
Refine by:
Budget
Sort by:Popular Today
81 - 100 of 1,799 photos
Item 1 of 3

Steph Stevens Photography
Inspiration for a small rural cloakroom in Boston with shaker cabinets, medium wood cabinets, white tiles, ceramic tiles, blue walls, a submerged sink, white worktops, a freestanding vanity unit and wainscoting.
Inspiration for a small rural cloakroom in Boston with shaker cabinets, medium wood cabinets, white tiles, ceramic tiles, blue walls, a submerged sink, white worktops, a freestanding vanity unit and wainscoting.
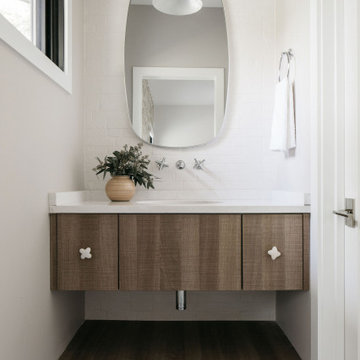
Are you team vessel sink or undermount sink?
We love the fact that vessel sinks allow for more storage, but you can’t go wrong with a traditional, easy to clean undermount sink.

Half bath in basement
Inspiration for a small traditional cloakroom in Other with white cabinets, a two-piece toilet, white tiles, porcelain tiles, white walls, porcelain flooring, a submerged sink, marble worktops, grey floors, white worktops and a freestanding vanity unit.
Inspiration for a small traditional cloakroom in Other with white cabinets, a two-piece toilet, white tiles, porcelain tiles, white walls, porcelain flooring, a submerged sink, marble worktops, grey floors, white worktops and a freestanding vanity unit.

Urban Abode Photography
Design ideas for a medium sized contemporary cloakroom in Brisbane with recessed-panel cabinets, black cabinets, a wall mounted toilet, white tiles, metro tiles, white walls, light hardwood flooring, a vessel sink, engineered stone worktops, brown floors and white worktops.
Design ideas for a medium sized contemporary cloakroom in Brisbane with recessed-panel cabinets, black cabinets, a wall mounted toilet, white tiles, metro tiles, white walls, light hardwood flooring, a vessel sink, engineered stone worktops, brown floors and white worktops.
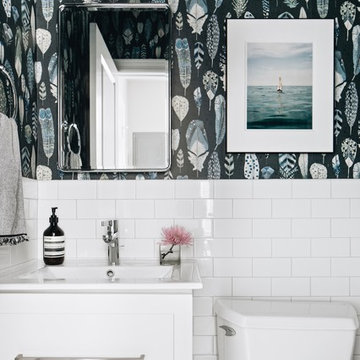
Coastal cloakroom in Chicago with shaker cabinets, white cabinets, a two-piece toilet, white tiles, metro tiles, multi-coloured walls, an integrated sink and white worktops.
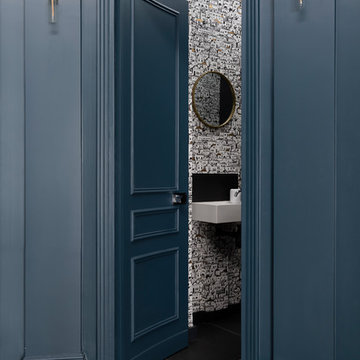
Crédits photo: Alexis Paoli
This is an example of a medium sized contemporary cloakroom in Paris with a wall mounted toilet, white tiles, black tiles, porcelain flooring, a wall-mounted sink, black floors and white worktops.
This is an example of a medium sized contemporary cloakroom in Paris with a wall mounted toilet, white tiles, black tiles, porcelain flooring, a wall-mounted sink, black floors and white worktops.

Modern Bathroom
Photo of a medium sized modern cloakroom in Austin with flat-panel cabinets, light wood cabinets, white tiles, ceramic tiles, white walls, ceramic flooring, an integrated sink, engineered stone worktops, grey floors, white worktops and a freestanding vanity unit.
Photo of a medium sized modern cloakroom in Austin with flat-panel cabinets, light wood cabinets, white tiles, ceramic tiles, white walls, ceramic flooring, an integrated sink, engineered stone worktops, grey floors, white worktops and a freestanding vanity unit.

Siguiendo con la línea escogemos tonos beis y grifos en blanco que crean una sensación de calma.
Introduciendo un mueble hecho a medida que esconde la lavadora secadora y se convierte en dos grandes cajones para almacenar.
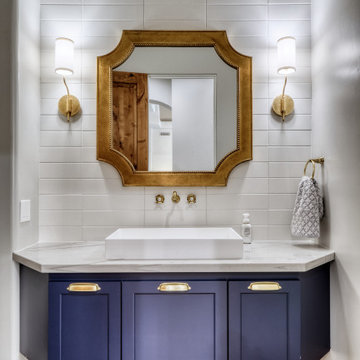
This is an example of a medium sized classic cloakroom in Phoenix with shaker cabinets, blue cabinets, a two-piece toilet, white tiles, metro tiles, white walls, porcelain flooring, a vessel sink, quartz worktops, beige floors, white worktops and a floating vanity unit.

Design ideas for a large mediterranean cloakroom in Dallas with freestanding cabinets, brown cabinets, white tiles, beige walls, light hardwood flooring, an integrated sink, marble worktops and white worktops.

Design ideas for a medium sized farmhouse cloakroom in DC Metro with recessed-panel cabinets, grey cabinets, a two-piece toilet, white tiles, metro tiles, grey walls, a submerged sink, quartz worktops and white worktops.
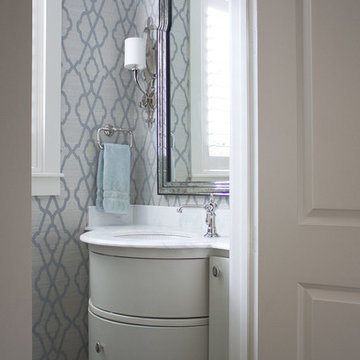
Photos by: Tiffany Edwards
Design ideas for a small classic cloakroom in Houston with a submerged sink, freestanding cabinets, white cabinets, marble worktops, concrete flooring, white tiles, multi-coloured walls and white worktops.
Design ideas for a small classic cloakroom in Houston with a submerged sink, freestanding cabinets, white cabinets, marble worktops, concrete flooring, white tiles, multi-coloured walls and white worktops.
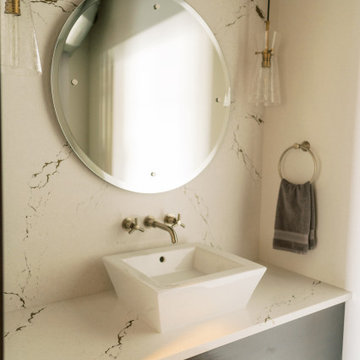
This remodel transformed two condos into one, overcoming access challenges. We designed the space for a seamless transition, adding function with a laundry room, powder room, bar, and entertaining space.
This powder room blends sophistication with modern design and features a neutral palette, ceiling-high tiles framing a round mirror, sleek lighting, and an elegant basin.
---Project by Wiles Design Group. Their Cedar Rapids-based design studio serves the entire Midwest, including Iowa City, Dubuque, Davenport, and Waterloo, as well as North Missouri and St. Louis.
For more about Wiles Design Group, see here: https://wilesdesigngroup.com/
To learn more about this project, see here: https://wilesdesigngroup.com/cedar-rapids-condo-remodel
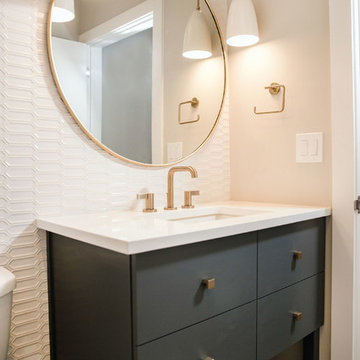
This is an example of a medium sized traditional cloakroom in Austin with flat-panel cabinets, white tiles, ceramic tiles, white walls, engineered stone worktops, white worktops, cement flooring, a submerged sink, multi-coloured floors and grey cabinets.
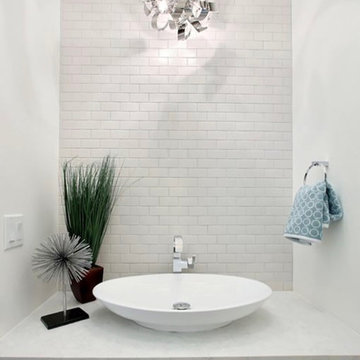
This was a brand new construction in a really beautiful Denver neighborhood. My client wanted a modern style across the board keeping functionality and costs in mind at all times. Beautiful Scandinavian white oak hardwood floors were used throughout the house.
I designed this two-tone kitchen to bring a lot of personality to the space while keeping it simple combining white countertops and black light fixtures.
Project designed by Denver, Colorado interior designer Margarita Bravo. She serves Denver as well as surrounding areas such as Cherry Hills Village, Englewood, Greenwood Village, and Bow Mar.
For more about MARGARITA BRAVO, click here: https://www.margaritabravo.com/
To learn more about this project, click here: https://www.margaritabravo.com/portfolio/bonnie-brae/
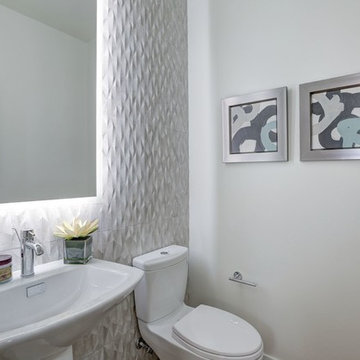
This is an example of a medium sized contemporary cloakroom in DC Metro with a one-piece toilet, white tiles, grey walls and white worktops.
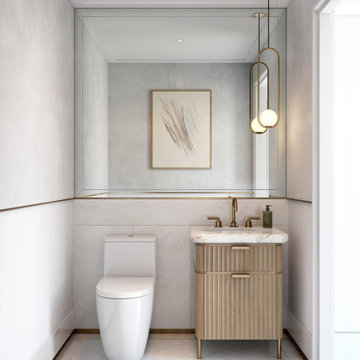
Inspiration for a medium sized contemporary cloakroom in New York with medium wood cabinets, a one-piece toilet, white tiles, stone tiles, white walls, ceramic flooring, a submerged sink, marble worktops, white floors, white worktops and a freestanding vanity unit.

The original footprint of this powder room was a tight fit- so we utilized space saving techniques like a wall mounted toilet, an 18" deep vanity and a new pocket door. Blue dot "Dumbo" wallpaper, weathered looking oak vanity and a wall mounted polished chrome faucet brighten this space and will make you want to linger for a bit.
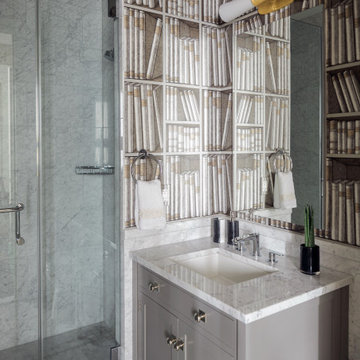
Inspiration for a traditional cloakroom in Boston with shaker cabinets, grey cabinets, white tiles, a submerged sink, grey floors, white worktops, a freestanding vanity unit and wallpapered walls.
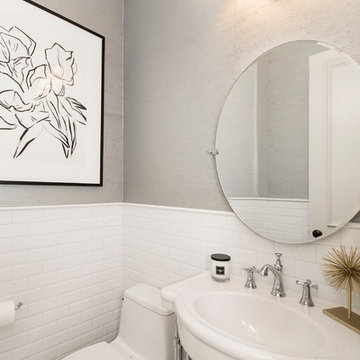
Our clients had already remodeled their master bath into a luxurious master suite, so they wanted their powder bath to have the same updated look! We turned their once dark, traditional bathroom into a sleek bright transitional powder bath!
We replaced the pedestal sink with a chrome Signature Hardware “Cierra” console vanity sink, which really gives this bathroom an updated yet classic look. The floor tile is a Carrara Thassos cube marble mosaic tile that creates a really cool effect on the floor. We added tile wainscotting on the walls, using a bright white ice beveled ceramic subway tile with Innovations “Chennai Grass” silver leaf wall covering above the tile. To top it all off, we installed a sleek Restoration Hardware Wilshire Triple sconce vanity wall light above the sink. Our clients are so pleased with their beautiful new powder bathroom!
Design/Remodel by Hatfield Builders & Remodelers | Photography by Versatile Imaging
Cloakroom with White Tiles and White Worktops Ideas and Designs
5