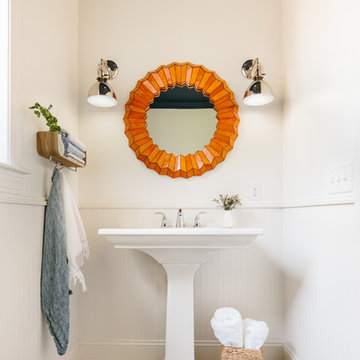Cloakroom with White Walls and a Pedestal Sink Ideas and Designs
Refine by:
Budget
Sort by:Popular Today
1 - 20 of 657 photos
Item 1 of 3

Small nautical cloakroom in Other with open cabinets, grey cabinets, a one-piece toilet, white walls, light hardwood flooring, a pedestal sink, granite worktops, beige floors, grey worktops, a built in vanity unit and wallpapered walls.

Powder Room
Medium sized contemporary cloakroom in Miami with a one-piece toilet, multi-coloured tiles, stone slabs, white walls, medium hardwood flooring, a pedestal sink, solid surface worktops, beige floors and white worktops.
Medium sized contemporary cloakroom in Miami with a one-piece toilet, multi-coloured tiles, stone slabs, white walls, medium hardwood flooring, a pedestal sink, solid surface worktops, beige floors and white worktops.
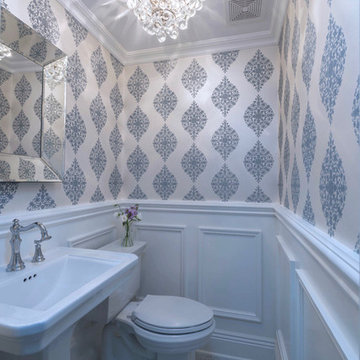
Small classic cloakroom in New York with a one-piece toilet, white walls, marble flooring and a pedestal sink.
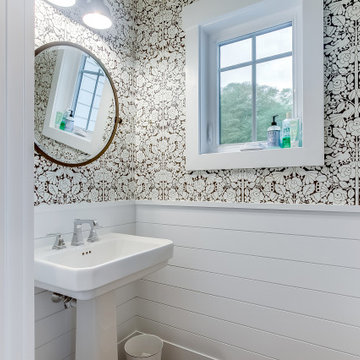
Inspiration for a medium sized coastal cloakroom in Other with white walls, a pedestal sink and tongue and groove walls.
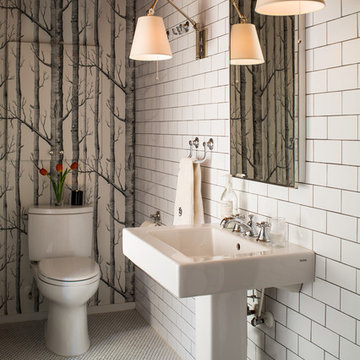
Inspiration for a small contemporary cloakroom in Raleigh with a pedestal sink, a two-piece toilet, white tiles, metro tiles, white walls and mosaic tile flooring.
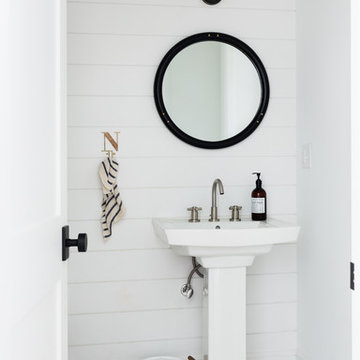
Small farmhouse cloakroom in New York with white walls, white floors, mosaic tile flooring and a pedestal sink.
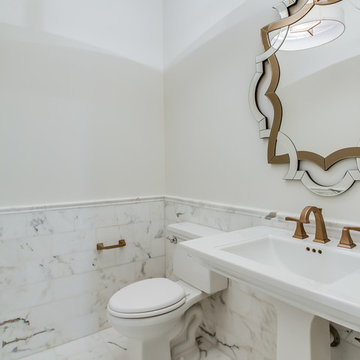
Powder room with Calacatta Oro (Calacatta Gold) tile
Design ideas for a medium sized traditional cloakroom in Other with a two-piece toilet, white tiles, stone tiles, white walls, marble flooring and a pedestal sink.
Design ideas for a medium sized traditional cloakroom in Other with a two-piece toilet, white tiles, stone tiles, white walls, marble flooring and a pedestal sink.
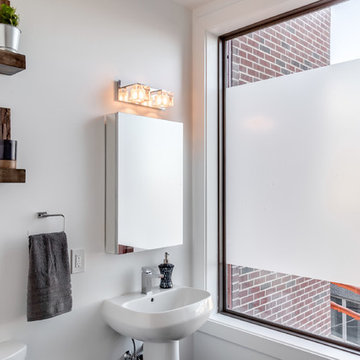
No stone was left unturned in this project. Every space counts and contributed to the overall feel that we wanted to achieve. These 2 bathrooms were no exception!
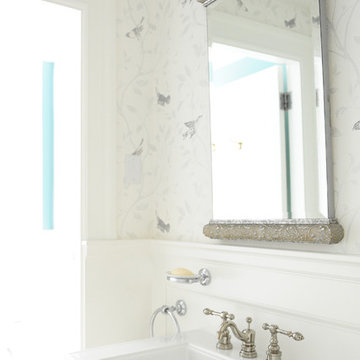
Tracey Ayton Photography
This is an example of a small traditional cloakroom in Vancouver with white walls, a pedestal sink, white tiles, mosaic tiles and marble flooring.
This is an example of a small traditional cloakroom in Vancouver with white walls, a pedestal sink, white tiles, mosaic tiles and marble flooring.
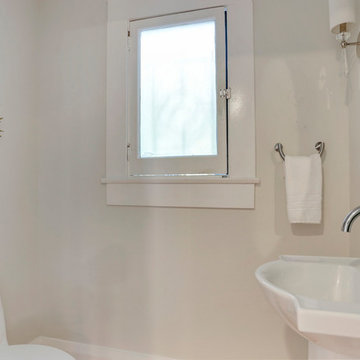
The Powder Room off the central hall downstairs is simple and elegant with modern appointments, a pedestal sink, and designer lighting.
Design ideas for a small traditional cloakroom in Tampa with a one-piece toilet, white walls, light hardwood flooring and a pedestal sink.
Design ideas for a small traditional cloakroom in Tampa with a one-piece toilet, white walls, light hardwood flooring and a pedestal sink.
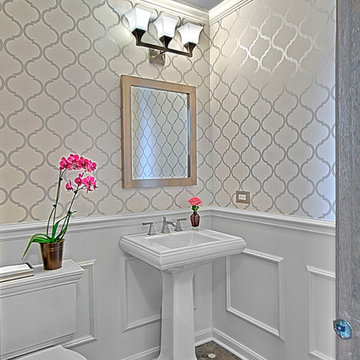
Design ideas for a small classic cloakroom in Chicago with a two-piece toilet, white walls, marble flooring, a pedestal sink and grey floors.
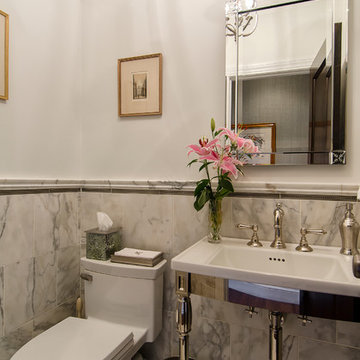
Jim Fuhrman
Photo of a small traditional cloakroom in New York with a one-piece toilet, grey tiles, stone tiles, white walls, marble flooring and a pedestal sink.
Photo of a small traditional cloakroom in New York with a one-piece toilet, grey tiles, stone tiles, white walls, marble flooring and a pedestal sink.
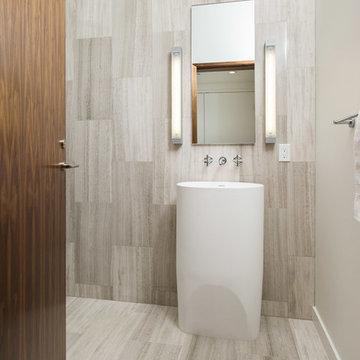
This is an example of a medium sized modern cloakroom in Los Angeles with grey tiles, stone tiles, white walls, travertine flooring and a pedestal sink.
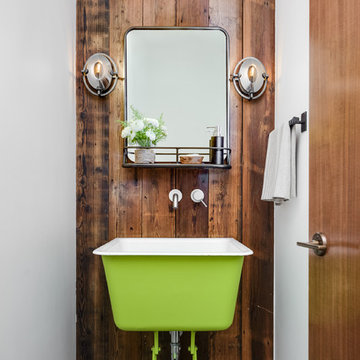
Design by Sutro Architects
Interior Design by Adeeni Design Group
Photography by Christopher Stark
This is an example of a small contemporary cloakroom in San Francisco with white walls, concrete flooring, a pedestal sink and grey floors.
This is an example of a small contemporary cloakroom in San Francisco with white walls, concrete flooring, a pedestal sink and grey floors.

The boldness of the tiles black and white pattern with its overall whimsical pattern made the selection a perfect fit for a playful and innovative room.
.
I liked the way the different shapes blend into each other, hardly indistinguishable from one another, yet decipherable. His shapes are visual mazes, archetypal ideograms of a sort. At a distance, they form a pattern; up close, they form a story. Many of the themes are about people and their connections to each other. Some are visually explicit; others are more reflective and discreet. Most are just fun and whimsical, appealing to children and to the uninhibited in us. They are also primitive in their bold lines and graphic imagery. Many shapes are of monsters and scary beings, relaying the innate fears of childhood and the exterior landscape of the reality of city life. In effect, they are graffiti like patterns, yet indelibly marked in our subconscious. In addition, the basic black, white, and red colors so essential to Haring’s work express the boldness and basic instincts of color and form.
In addition, my passion for both design and art found their aesthetic confluence in the expression of this whimsical statement of idea and function.
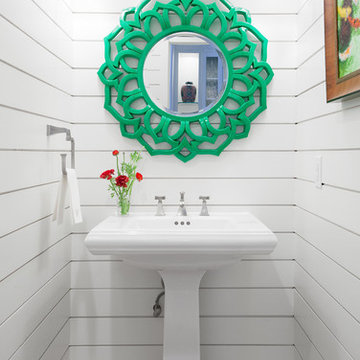
Inspiration for a nautical cloakroom in Denver with a pedestal sink and white walls.
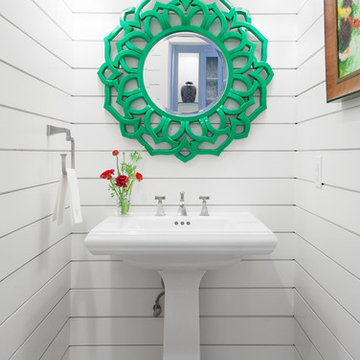
Photography: Kailey J. Flynn Photography, Interior Design: Casey St. John Interiors
Inspiration for a small nautical cloakroom in Austin with a pedestal sink, white walls and travertine flooring.
Inspiration for a small nautical cloakroom in Austin with a pedestal sink, white walls and travertine flooring.
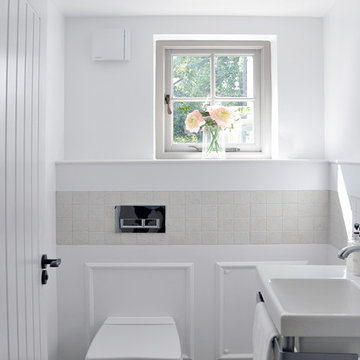
Martin Lewis Photography
Photo of a medium sized classic cloakroom in London with a pedestal sink, grey tiles, stone tiles, white walls, marble flooring and a wall mounted toilet.
Photo of a medium sized classic cloakroom in London with a pedestal sink, grey tiles, stone tiles, white walls, marble flooring and a wall mounted toilet.
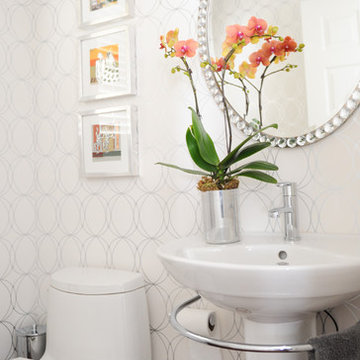
The owner of this suburban townhouse was looking to decorate her space in a clean contemporary style. Her main priority was to accommodate her large extended family in the tiny family room off the kitchen where everyone always gathers. We maximized the seating with an apartment sized sectional that seats six, added a compact armless occasional chair in the fourth corner of the room and provided two ottomans that can be stored against the wall and brought out for extra seating when needed. A palette of grays and warm walnut wood tones are punctuated with hits of orange and fuchsia in changeable items like toss pillows and throw blankets. Interior Design by Lori Steeves of Simply Home Decorating. Photos by Tracey Ayton Photography.
Cloakroom with White Walls and a Pedestal Sink Ideas and Designs
1
