Cloakroom with White Walls and a Submerged Sink Ideas and Designs
Refine by:
Budget
Sort by:Popular Today
81 - 100 of 2,134 photos
Item 1 of 3

Doyle Coffin Architecture + George Ross, Photographer
Photo of a large farmhouse cloakroom in Bridgeport with freestanding cabinets, distressed cabinets, a two-piece toilet, white walls, medium hardwood flooring, a submerged sink, marble worktops, brown floors and white worktops.
Photo of a large farmhouse cloakroom in Bridgeport with freestanding cabinets, distressed cabinets, a two-piece toilet, white walls, medium hardwood flooring, a submerged sink, marble worktops, brown floors and white worktops.

This is an example of a medium sized rural cloakroom in Other with shaker cabinets, blue cabinets, ceramic flooring, a two-piece toilet, white walls, a submerged sink, marble worktops, multi-coloured floors and grey worktops.

Shoot 2 Sell
Photo of a medium sized traditional cloakroom in Dallas with shaker cabinets, brown cabinets, a one-piece toilet, white walls, porcelain flooring, a submerged sink, engineered stone worktops and grey floors.
Photo of a medium sized traditional cloakroom in Dallas with shaker cabinets, brown cabinets, a one-piece toilet, white walls, porcelain flooring, a submerged sink, engineered stone worktops and grey floors.
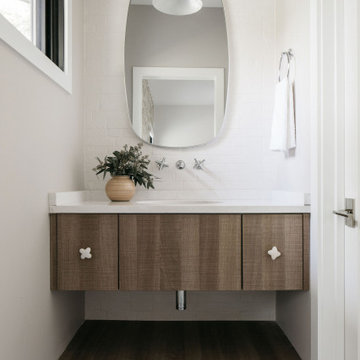
Are you team vessel sink or undermount sink?
We love the fact that vessel sinks allow for more storage, but you can’t go wrong with a traditional, easy to clean undermount sink.
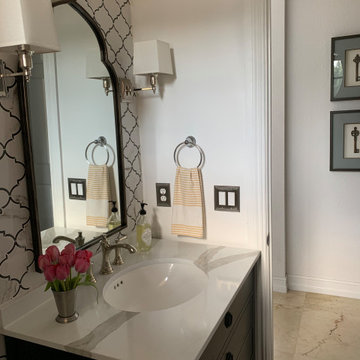
Small classic cloakroom in Miami with freestanding cabinets, black cabinets, ceramic tiles, white walls, ceramic flooring, a submerged sink, quartz worktops, brown floors, white worktops and a freestanding vanity unit.

Half bath in basement
Inspiration for a small traditional cloakroom in Other with white cabinets, a two-piece toilet, white tiles, porcelain tiles, white walls, porcelain flooring, a submerged sink, marble worktops, grey floors, white worktops and a freestanding vanity unit.
Inspiration for a small traditional cloakroom in Other with white cabinets, a two-piece toilet, white tiles, porcelain tiles, white walls, porcelain flooring, a submerged sink, marble worktops, grey floors, white worktops and a freestanding vanity unit.
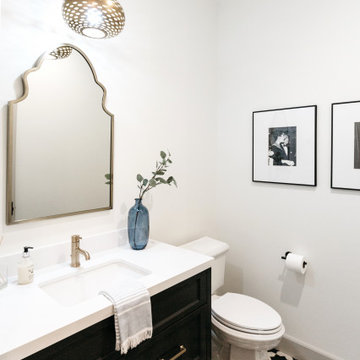
Inspiration for a mediterranean cloakroom in Los Angeles with recessed-panel cabinets, black cabinets, white walls, a submerged sink, multi-coloured floors and white worktops.

Photo of a farmhouse cloakroom in New York with freestanding cabinets, dark wood cabinets, a wall mounted toilet, blue tiles, white walls, light hardwood flooring, a submerged sink and white worktops.
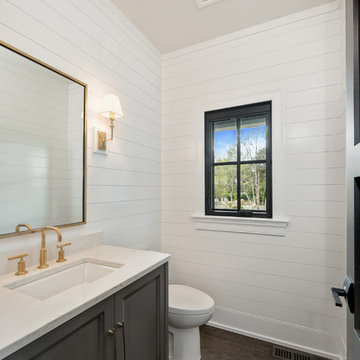
Inspiration for a medium sized classic cloakroom in Chicago with recessed-panel cabinets, grey cabinets, white walls, dark hardwood flooring, a submerged sink, onyx worktops, brown floors and white worktops.
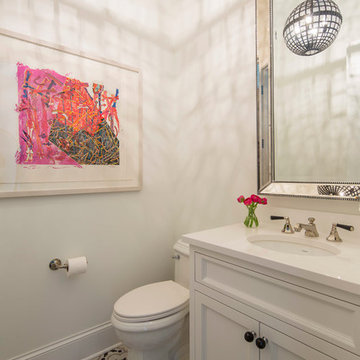
Martha O’Hara Interiors, Interior Design & Photo Styling | John Kraemer & Sons, Builder | Troy Thies, Photography | Ben Nelson, Designer | Please Note: All “related,” “similar,” and “sponsored” products tagged or listed by Houzz are not actual products pictured. They have not been approved by Martha O’Hara Interiors nor any of the professionals credited. For info about our work: design@oharainteriors.com
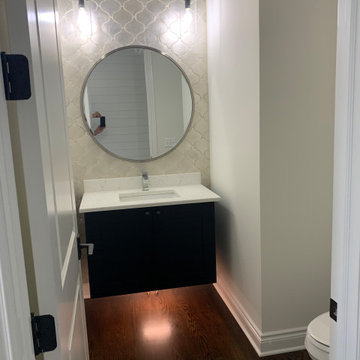
Photo of a medium sized cloakroom in Detroit with flat-panel cabinets, black cabinets, a two-piece toilet, grey tiles, ceramic tiles, white walls, dark hardwood flooring, a submerged sink, quartz worktops, brown floors and white worktops.
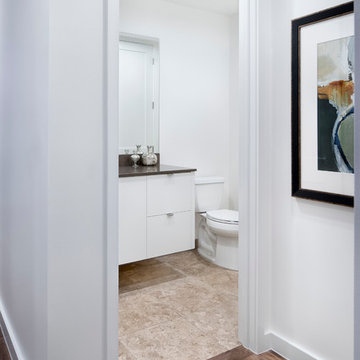
Small contemporary cloakroom in Austin with flat-panel cabinets, white cabinets, a two-piece toilet, white walls, travertine flooring, a submerged sink, solid surface worktops and beige floors.

Experience urban sophistication meets artistic flair in this unique Chicago residence. Combining urban loft vibes with Beaux Arts elegance, it offers 7000 sq ft of modern luxury. Serene interiors, vibrant patterns, and panoramic views of Lake Michigan define this dreamy lakeside haven.
Every detail in this powder room exudes sophistication. Earthy backsplash tiles impressed with tiny blue dots complement the navy blue faucet, while organic frosted glass and oak pendants add a touch of minimal elegance.
---
Joe McGuire Design is an Aspen and Boulder interior design firm bringing a uniquely holistic approach to home interiors since 2005.
For more about Joe McGuire Design, see here: https://www.joemcguiredesign.com/
To learn more about this project, see here:
https://www.joemcguiredesign.com/lake-shore-drive

Modern powder room.
Design ideas for a medium sized scandi cloakroom in Detroit with shaker cabinets, light wood cabinets, a one-piece toilet, white walls, light hardwood flooring, a submerged sink, engineered stone worktops, white worktops and a built in vanity unit.
Design ideas for a medium sized scandi cloakroom in Detroit with shaker cabinets, light wood cabinets, a one-piece toilet, white walls, light hardwood flooring, a submerged sink, engineered stone worktops, white worktops and a built in vanity unit.

This is an example of a classic cloakroom in Phoenix with white cabinets, porcelain tiles, white walls, porcelain flooring, a submerged sink, quartz worktops, multi-coloured floors, beige worktops and a freestanding vanity unit.
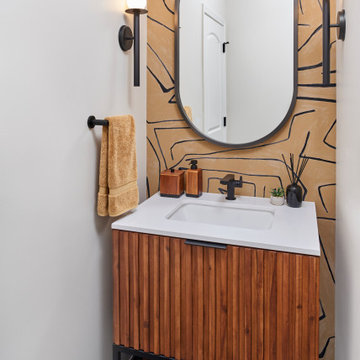
Inspiration for a traditional cloakroom in Detroit with medium wood cabinets, white walls, a submerged sink, black floors, a built in vanity unit and wallpapered walls.
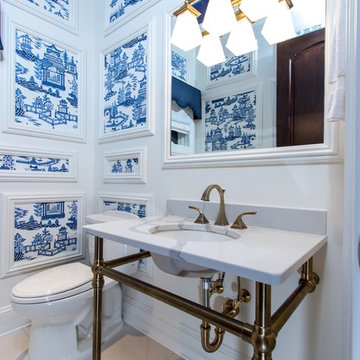
This is an example of a medium sized traditional cloakroom in Cleveland with a two-piece toilet, white walls, ceramic flooring, a submerged sink, marble worktops, beige floors and white worktops.
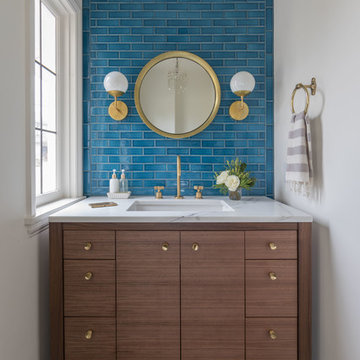
Design ideas for a classic cloakroom in Other with flat-panel cabinets, blue tiles, white walls, a submerged sink, black floors, white worktops and a feature wall.
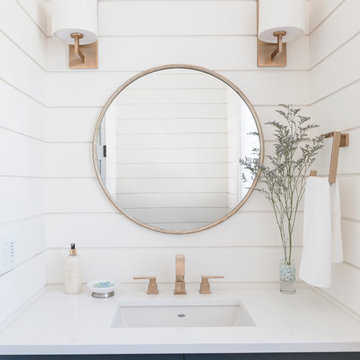
Jody Beck Photography
Photo of a beach style cloakroom in Vancouver with shaker cabinets, white walls and a submerged sink.
Photo of a beach style cloakroom in Vancouver with shaker cabinets, white walls and a submerged sink.
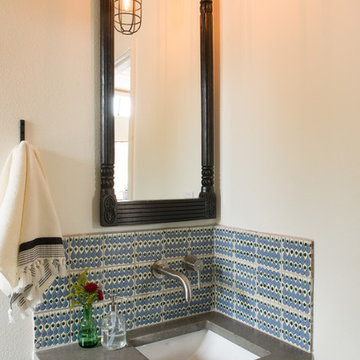
Casey Woods
Inspiration for a small farmhouse cloakroom in Austin with flat-panel cabinets, blue cabinets, blue tiles, ceramic tiles, white walls, a submerged sink, concrete worktops and grey worktops.
Inspiration for a small farmhouse cloakroom in Austin with flat-panel cabinets, blue cabinets, blue tiles, ceramic tiles, white walls, a submerged sink, concrete worktops and grey worktops.
Cloakroom with White Walls and a Submerged Sink Ideas and Designs
5