Cloakroom with White Walls and Brown Floors Ideas and Designs
Refine by:
Budget
Sort by:Popular Today
161 - 180 of 2,004 photos
Item 1 of 3

This transitional timber frame home features a wrap-around porch designed to take advantage of its lakeside setting and mountain views. Natural stone, including river rock, granite and Tennessee field stone, is combined with wavy edge siding and a cedar shingle roof to marry the exterior of the home with it surroundings. Casually elegant interiors flow into generous outdoor living spaces that highlight natural materials and create a connection between the indoors and outdoors.
Photography Credit: Rebecca Lehde, Inspiro 8 Studios

Design ideas for a classic cloakroom in Boise with flat-panel cabinets, medium wood cabinets, grey tiles, white walls, medium hardwood flooring, a vessel sink, brown floors and white worktops.
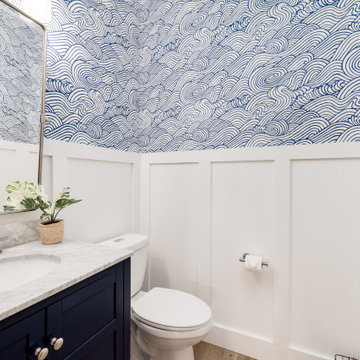
We were referred by one of our best clients to help these clients re-imagine the main level public space of their new-to-them home.
They felt the home was nicely done, just not their style. They chose the house for the location, pool in the backyard and amazing basement space with theater and bar.
At the very first walk through we started throwing out big ideas, like removing all the walls, new kitchen layout, metal staircase, grand, but modern fireplace. They loved it all and said that this is the forever home... so not that money doesn't matter, but they want to do it once and love it.
Tschida Construction was our partner-in-crime and we brought the house from formal to modern with some really cool features. Our favorites were the faux concrete two story fireplace, the mirrored french doors at the front entry that allows you to see out but not in, and the statement quartzite island counter stone.

Cute powder room featuring white paneling, navy and white wallpaper, custom-stained vanity, marble counters and polished nickel fixtures.
Small classic cloakroom in San Francisco with shaker cabinets, brown cabinets, a one-piece toilet, white walls, medium hardwood flooring, a submerged sink, marble worktops, brown floors, white worktops, a built in vanity unit and wallpapered walls.
Small classic cloakroom in San Francisco with shaker cabinets, brown cabinets, a one-piece toilet, white walls, medium hardwood flooring, a submerged sink, marble worktops, brown floors, white worktops, a built in vanity unit and wallpapered walls.
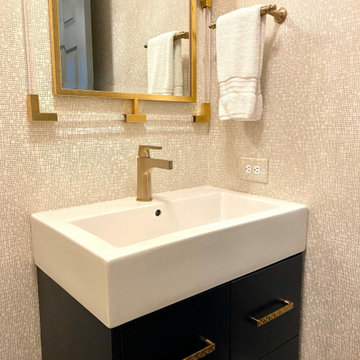
A simple, yet elegant powder room in White, Navy, and Gold.
Photo of a small contemporary cloakroom in Raleigh with blue cabinets, a one-piece toilet, white walls, laminate floors, brown floors, a built in vanity unit, wallpapered walls, flat-panel cabinets and white worktops.
Photo of a small contemporary cloakroom in Raleigh with blue cabinets, a one-piece toilet, white walls, laminate floors, brown floors, a built in vanity unit, wallpapered walls, flat-panel cabinets and white worktops.

A distinctive private and gated modern home brilliantly designed including a gorgeous rooftop with spectacular views. Open floor plan with pocket glass doors leading you straight to the sparkling pool and a captivating splashing water fall, framing the backyard for a flawless living and entertaining experience. Custom European style kitchen cabinetry with Thermador and Wolf appliances and a built in coffee maker. Calcutta marble top island taking this chef's kitchen to a new level with unparalleled design elements. Three of the bedrooms are masters but the grand master suite in truly one of a kind with a huge walk-in closet and Stunning master bath. The combination of Large Italian porcelain and white oak wood flooring throughout is simply breathtaking. Smart home ready with camera system and sound.
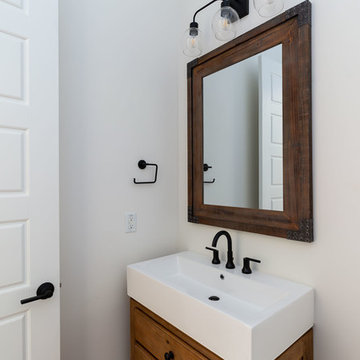
Dwight Myers Real Estate Photography
Design ideas for a medium sized farmhouse cloakroom in Raleigh with freestanding cabinets, medium wood cabinets, a two-piece toilet, white walls, medium hardwood flooring, an integrated sink and brown floors.
Design ideas for a medium sized farmhouse cloakroom in Raleigh with freestanding cabinets, medium wood cabinets, a two-piece toilet, white walls, medium hardwood flooring, an integrated sink and brown floors.
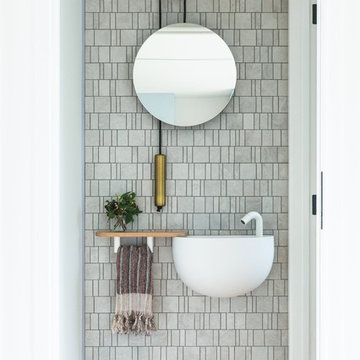
Photo of a contemporary cloakroom in Hamilton with grey tiles, mosaic tiles, white walls, medium hardwood flooring, a wall-mounted sink and brown floors.
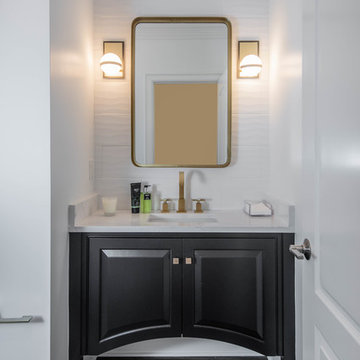
Design ideas for a medium sized modern cloakroom in Other with recessed-panel cabinets, black cabinets, a one-piece toilet, white tiles, porcelain tiles, white walls, dark hardwood flooring, a submerged sink, quartz worktops, brown floors and white worktops.

A refreshed and calming palette of blue and white is granted an extra touch of class with richly patterend wallpaper, custom sconces and crisp wainscoting.

Photo by Christopher Stark.
Traditional cloakroom in San Francisco with shaker cabinets, blue cabinets, white walls, medium hardwood flooring, a submerged sink, brown floors and white worktops.
Traditional cloakroom in San Francisco with shaker cabinets, blue cabinets, white walls, medium hardwood flooring, a submerged sink, brown floors and white worktops.
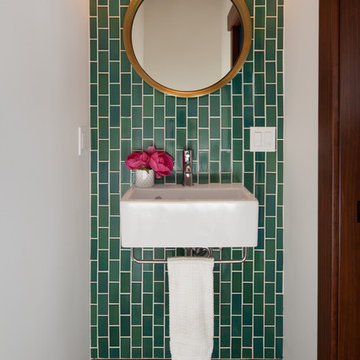
This is an example of a small bohemian cloakroom in San Francisco with white walls, dark hardwood flooring, a wall-mounted sink and brown floors.

Photo by Michael Biondo
Contemporary cloakroom in New York with a wall mounted toilet, flat-panel cabinets, grey cabinets, grey tiles, white walls, a console sink and brown floors.
Contemporary cloakroom in New York with a wall mounted toilet, flat-panel cabinets, grey cabinets, grey tiles, white walls, a console sink and brown floors.

Rebecca Lehde, Inspiro 8
Photo of a rustic cloakroom in Other with open cabinets, light wood cabinets, a two-piece toilet, white walls, dark hardwood flooring, a vessel sink, wooden worktops, brown floors and brown worktops.
Photo of a rustic cloakroom in Other with open cabinets, light wood cabinets, a two-piece toilet, white walls, dark hardwood flooring, a vessel sink, wooden worktops, brown floors and brown worktops.
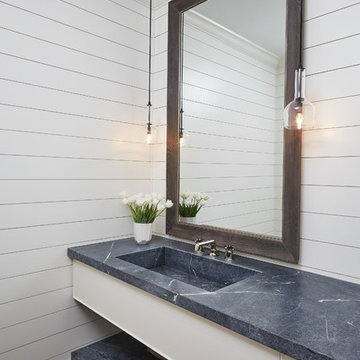
Ashley Avila Photography
Photo of a traditional cloakroom in Other with flat-panel cabinets, white cabinets, white walls, dark hardwood flooring, an integrated sink, brown floors and grey worktops.
Photo of a traditional cloakroom in Other with flat-panel cabinets, white cabinets, white walls, dark hardwood flooring, an integrated sink, brown floors and grey worktops.
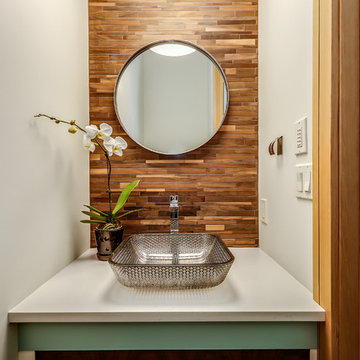
Zoon Media
Medium sized retro cloakroom in Calgary with freestanding cabinets, turquoise cabinets, a two-piece toilet, brown tiles, matchstick tiles, white walls, medium hardwood flooring, a vessel sink, brown floors and engineered stone worktops.
Medium sized retro cloakroom in Calgary with freestanding cabinets, turquoise cabinets, a two-piece toilet, brown tiles, matchstick tiles, white walls, medium hardwood flooring, a vessel sink, brown floors and engineered stone worktops.

Sink and cabinet- no mirror yet.
Photos by Sundeep Grewal
This is an example of a small contemporary cloakroom in San Francisco with light wood cabinets, green tiles, ceramic tiles, light hardwood flooring, white walls, flat-panel cabinets, a vessel sink and brown floors.
This is an example of a small contemporary cloakroom in San Francisco with light wood cabinets, green tiles, ceramic tiles, light hardwood flooring, white walls, flat-panel cabinets, a vessel sink and brown floors.

Design ideas for a country cloakroom in Chicago with a two-piece toilet, white walls, brown floors and a pedestal sink.

Large nautical cloakroom in Other with black cabinets, a one-piece toilet, white walls, light hardwood flooring, a wall-mounted sink, brown floors, a floating vanity unit and tongue and groove walls.

For this classic San Francisco William Wurster house, we complemented the iconic modernist architecture, urban landscape, and Bay views with contemporary silhouettes and a neutral color palette. We subtly incorporated the wife's love of all things equine and the husband's passion for sports into the interiors. The family enjoys entertaining, and the multi-level home features a gourmet kitchen, wine room, and ample areas for dining and relaxing. An elevator conveniently climbs to the top floor where a serene master suite awaits.
Cloakroom with White Walls and Brown Floors Ideas and Designs
9