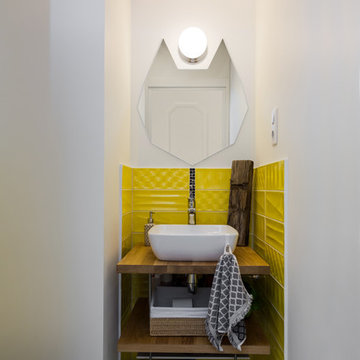Cloakroom
Refine by:
Budget
Sort by:Popular Today
101 - 120 of 923 photos
Item 1 of 3

Flooring: Trek Antracite 12x24
Sink: WS Bath Collections-Hox Mini 45L
Faucet: Moen Weymouth Single hole
Design ideas for a small farmhouse cloakroom in Jacksonville with light wood cabinets, a one-piece toilet, white walls, ceramic flooring, wooden worktops, grey floors, brown worktops and a floating vanity unit.
Design ideas for a small farmhouse cloakroom in Jacksonville with light wood cabinets, a one-piece toilet, white walls, ceramic flooring, wooden worktops, grey floors, brown worktops and a floating vanity unit.

The kitchen and powder room in this Austin home are modern with earthy design elements like striking lights and dark tile work.
---
Project designed by Sara Barney’s Austin interior design studio BANDD DESIGN. They serve the entire Austin area and its surrounding towns, with an emphasis on Round Rock, Lake Travis, West Lake Hills, and Tarrytown.
For more about BANDD DESIGN, click here: https://bandddesign.com/
To learn more about this project, click here: https://bandddesign.com/modern-kitchen-powder-room-austin/
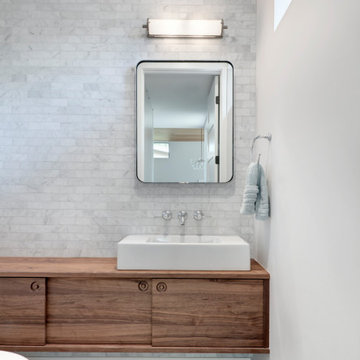
Contemporary cloakroom in Austin with flat-panel cabinets, medium wood cabinets, white tiles, marble tiles, white walls, a vessel sink, wooden worktops, grey floors and brown worktops.

Stacy Zarin-Goldberg
Photo of a medium sized traditional cloakroom in DC Metro with louvered cabinets, medium wood cabinets, white walls, medium hardwood flooring, a submerged sink, engineered stone worktops, brown floors and brown worktops.
Photo of a medium sized traditional cloakroom in DC Metro with louvered cabinets, medium wood cabinets, white walls, medium hardwood flooring, a submerged sink, engineered stone worktops, brown floors and brown worktops.

A small space deserves just as much attention as a large space. This powder room is long and narrow. We didn't have the luxury of adding a vanity under the sink which also wouldn't have provided much storage since the plumbing would have taken up most of it. Using our creativity we devised a way to introduce upper storage while adding a counter surface to this small space through custom millwork.
Photographer: Stephani Buchman

The reclaimed mirror, wood furniture vanity and shiplap really give that farmhouse feel!
Large country cloakroom in Calgary with freestanding cabinets, dark wood cabinets, a one-piece toilet, white walls, light hardwood flooring, a vessel sink, wooden worktops, beige floors and brown worktops.
Large country cloakroom in Calgary with freestanding cabinets, dark wood cabinets, a one-piece toilet, white walls, light hardwood flooring, a vessel sink, wooden worktops, beige floors and brown worktops.
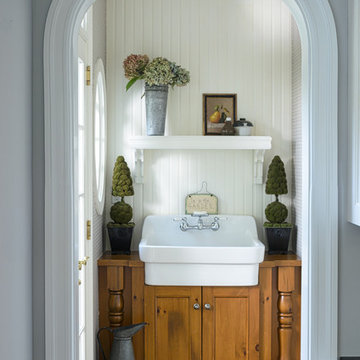
This is an example of a small farmhouse cloakroom in New York with recessed-panel cabinets, medium wood cabinets, wooden worktops, white walls and brown worktops.
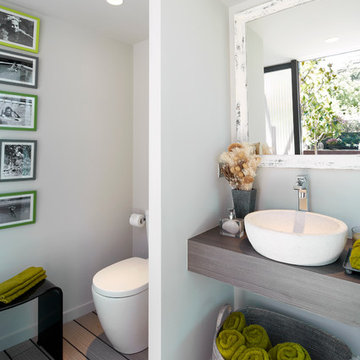
Casa Ron nació como un proyecto de vivienda unifamiliar que precisaba una simple reforma de re-styling . Pero, una vez empezado el programa de reformas, acabó convirtiéndose en un proyecto integral de interiorismo y decoración, tanto exterior como interior.
Esta vivienda unifamiliar, ubicada en pleno centro de la ciudad de Barcelona, adquiere un diseño de interiores totalmente acomodado y acondicionado a los nuevos tiempos. Asimismo, se convierte en uno de los proyectos de arquitectura más osados para Molins Design, tanto por el interiorismo adoptado, así como por la decoración escogida.
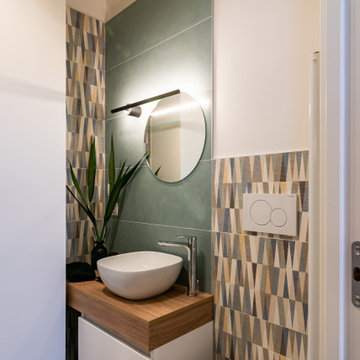
Small cloakroom in Milan with flat-panel cabinets, white cabinets, a wall mounted toilet, green tiles, porcelain tiles, white walls, porcelain flooring, a vessel sink, wooden worktops, brown floors, brown worktops and a floating vanity unit.
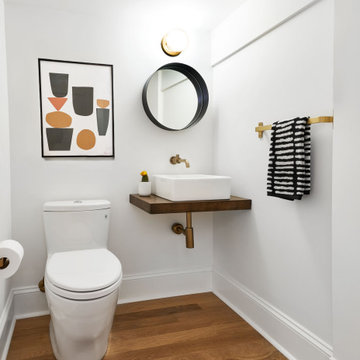
Photo of a traditional cloakroom in Portland with a one-piece toilet, white walls, medium hardwood flooring, a vessel sink, wooden worktops, brown floors and brown worktops.
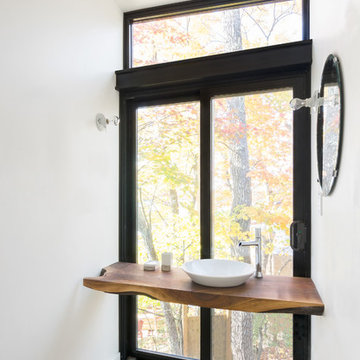
Design ideas for a contemporary cloakroom in Minneapolis with white walls, a vessel sink, wooden worktops, light hardwood flooring, beige floors and brown worktops.
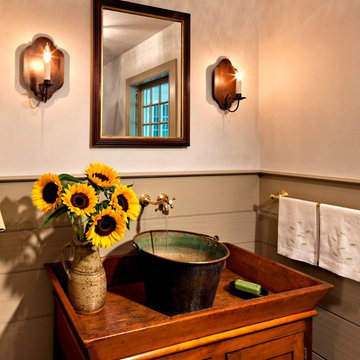
The sink in this farmhouse powder room was fashioned from an antique brass bucket, placed upon a Pennsylvania dry sink. Robert Benson Photography
Inspiration for a large rural cloakroom in New York with shaker cabinets, medium wood cabinets, white walls, a vessel sink, wooden worktops and brown worktops.
Inspiration for a large rural cloakroom in New York with shaker cabinets, medium wood cabinets, white walls, a vessel sink, wooden worktops and brown worktops.
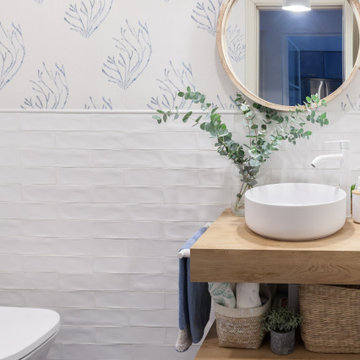
Reforma integral de aseo de invitados
Inspiration for a small contemporary cloakroom in Madrid with a one-piece toilet, white tiles, ceramic tiles, white walls, ceramic flooring, a vessel sink, laminate worktops, blue floors, brown worktops, a floating vanity unit and wallpapered walls.
Inspiration for a small contemporary cloakroom in Madrid with a one-piece toilet, white tiles, ceramic tiles, white walls, ceramic flooring, a vessel sink, laminate worktops, blue floors, brown worktops, a floating vanity unit and wallpapered walls.

Design ideas for a medium sized contemporary cloakroom in Los Angeles with open cabinets, grey tiles, porcelain tiles, white walls, porcelain flooring, a vessel sink, wooden worktops, grey floors, brown worktops and a floating vanity unit.

自然に囲まれた逗子の住宅街に建つ、私たちの自宅兼アトリエ。私たち夫婦と幼い息子・娘の4人が暮らす住宅です。仕事場と住空間にほどよい距離感を持たせつつ、子どもたちが楽しく遊び回れること、我が家にいらしたみなさんに寛いで過ごしていただくことをテーマに設計しました。
This is an example of a world-inspired cloakroom in Other with open cabinets, medium wood cabinets, a one-piece toilet, white walls, concrete flooring, a vessel sink, wooden worktops, grey floors, brown worktops and a floating vanity unit.
This is an example of a world-inspired cloakroom in Other with open cabinets, medium wood cabinets, a one-piece toilet, white walls, concrete flooring, a vessel sink, wooden worktops, grey floors, brown worktops and a floating vanity unit.
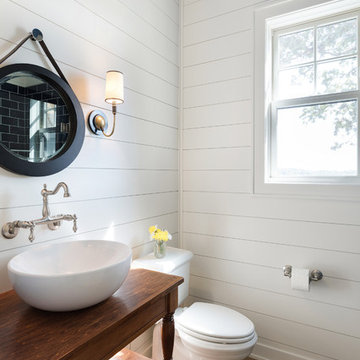
The powder bath doubles as a lake bath for guests coming from swimming. The custom vanity has opebn shelving for towels and bowl vessel sink with Signature Hardware faucet. The sconces are Visual Comfort. The shower has navy blue subway tile with white grout and the ceiling has an amazing blue wallpaper. All the walls are shiplap in Benjamin Moore White Dove.
Photo by Spacecrafting
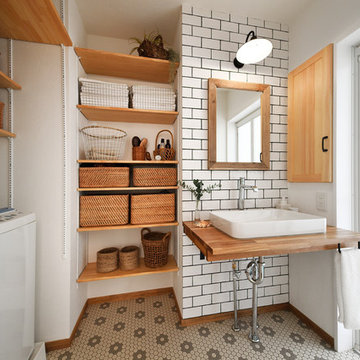
This is an example of a scandinavian cloakroom in Tokyo with open cabinets, white walls, a vessel sink, wooden worktops, multi-coloured floors and brown worktops.
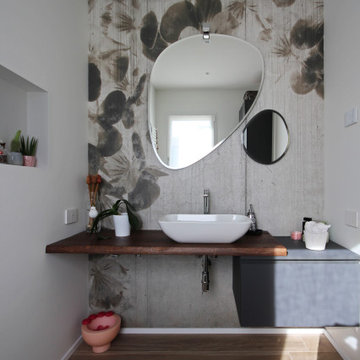
Design ideas for a medium sized modern cloakroom in Milan with flat-panel cabinets, black cabinets, white walls, painted wood flooring, a vessel sink, wooden worktops, yellow floors, brown worktops, a floating vanity unit and a two-piece toilet.

hall powder room with tiled accent wall, vessel sink, live edge walnut plank with brass thru-wall faucet
Medium sized rural cloakroom in Boston with grey tiles, ceramic tiles, white walls, slate flooring, a vessel sink, wooden worktops, black floors, brown worktops and a floating vanity unit.
Medium sized rural cloakroom in Boston with grey tiles, ceramic tiles, white walls, slate flooring, a vessel sink, wooden worktops, black floors, brown worktops and a floating vanity unit.
6
