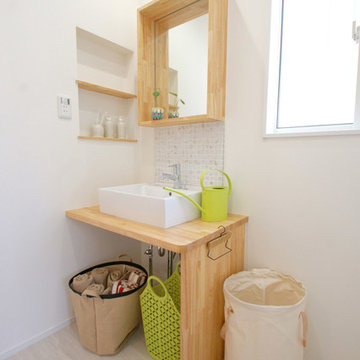Cloakroom with White Walls and Grey Floors Ideas and Designs
Refine by:
Budget
Sort by:Popular Today
81 - 100 of 2,019 photos
Item 1 of 3
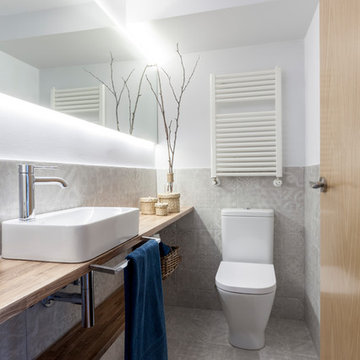
Lupe Clemente
Small contemporary cloakroom in Madrid with open cabinets, grey tiles, white walls, a vessel sink, wooden worktops, grey floors and brown worktops.
Small contemporary cloakroom in Madrid with open cabinets, grey tiles, white walls, a vessel sink, wooden worktops, grey floors and brown worktops.
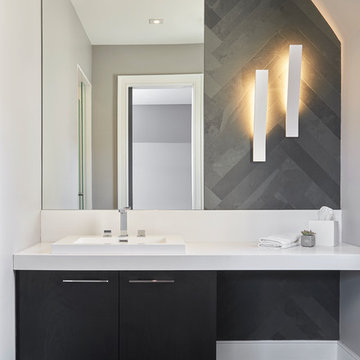
Stephani Buchman Photography
This is an example of a medium sized contemporary cloakroom in Toronto with flat-panel cabinets, black cabinets, grey tiles, white walls, slate flooring, a vessel sink, solid surface worktops and grey floors.
This is an example of a medium sized contemporary cloakroom in Toronto with flat-panel cabinets, black cabinets, grey tiles, white walls, slate flooring, a vessel sink, solid surface worktops and grey floors.

Powder Bathroom
Medium sized modern cloakroom in Austin with flat-panel cabinets, light wood cabinets, white tiles, ceramic tiles, white walls, ceramic flooring, an integrated sink, engineered stone worktops, grey floors, white worktops and a freestanding vanity unit.
Medium sized modern cloakroom in Austin with flat-panel cabinets, light wood cabinets, white tiles, ceramic tiles, white walls, ceramic flooring, an integrated sink, engineered stone worktops, grey floors, white worktops and a freestanding vanity unit.
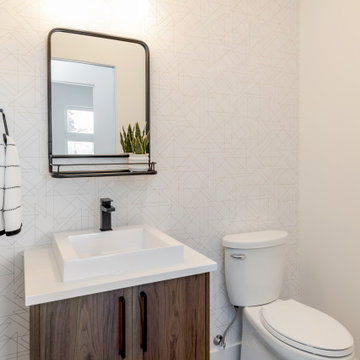
This is an example of a medium sized midcentury cloakroom in Other with flat-panel cabinets, medium wood cabinets, a two-piece toilet, white walls, vinyl flooring, a vessel sink, engineered stone worktops, grey floors and white worktops.
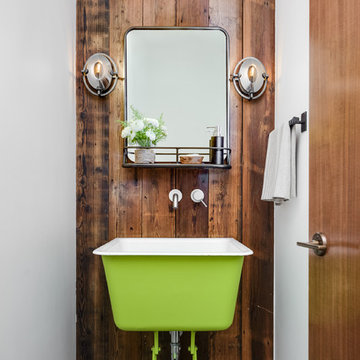
Design by Sutro Architects
Interior Design by Adeeni Design Group
Photography by Christopher Stark
This is an example of a small contemporary cloakroom in San Francisco with white walls, concrete flooring, a pedestal sink and grey floors.
This is an example of a small contemporary cloakroom in San Francisco with white walls, concrete flooring, a pedestal sink and grey floors.
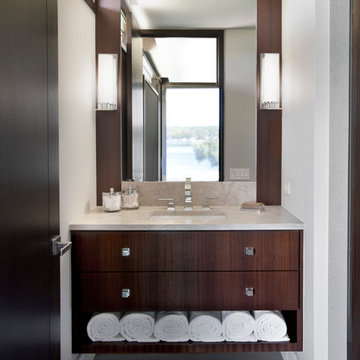
This floating vanity is done in a ribbon sapele with marble counter tops and a cleverly placed area to accommodate towels. Sconces flanking the large mirror create an overall effortless look.

Experience urban sophistication meets artistic flair in this unique Chicago residence. Combining urban loft vibes with Beaux Arts elegance, it offers 7000 sq ft of modern luxury. Serene interiors, vibrant patterns, and panoramic views of Lake Michigan define this dreamy lakeside haven.
Every detail in this powder room exudes sophistication. Earthy backsplash tiles impressed with tiny blue dots complement the navy blue faucet, while organic frosted glass and oak pendants add a touch of minimal elegance.
---
Joe McGuire Design is an Aspen and Boulder interior design firm bringing a uniquely holistic approach to home interiors since 2005.
For more about Joe McGuire Design, see here: https://www.joemcguiredesign.com/
To learn more about this project, see here:
https://www.joemcguiredesign.com/lake-shore-drive

Bathroom remodel featuring wallpaper installation, marble flooring, moldings, white vanity, brass hardware and lighting fixtures. Beautiful, eclectic, glamorous yet traditional all in one.

This is an example of a scandi cloakroom in Other with open cabinets, medium wood cabinets, a one-piece toilet, grey tiles, white walls, vinyl flooring, a built-in sink, grey floors, brown worktops and a wallpapered ceiling.

This is an example of an expansive contemporary cloakroom in Toronto with flat-panel cabinets, medium wood cabinets, a wall mounted toilet, porcelain tiles, white walls, porcelain flooring, a submerged sink, engineered stone worktops, white worktops, grey tiles, grey floors and a floating vanity unit.
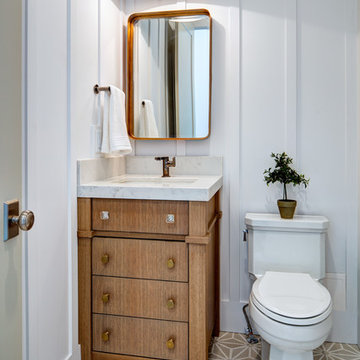
The cutest powder bath with cement tile flooring and white board and batten walls. Gold accents on the lighting, mirror and some cabinet hardware, while the Kohler faucet and towel ring are a beautiful titanium finish.
Interior Designer: Simons Design Studio
Builder: Magleby Construction
Photography: Alan Blakely Photography
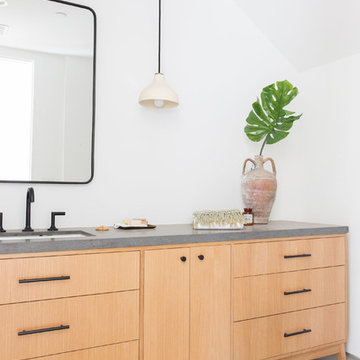
Design ideas for a modern cloakroom in Los Angeles with flat-panel cabinets, light wood cabinets, white walls, concrete flooring, a submerged sink, grey floors and grey worktops.

This was a full bathroom, but the jacuzzi tub was removed to make room for a laundry area.
Design ideas for a medium sized country cloakroom in Philadelphia with louvered cabinets, green cabinets, a two-piece toilet, white walls, ceramic flooring, a submerged sink, marble worktops, grey floors and white worktops.
Design ideas for a medium sized country cloakroom in Philadelphia with louvered cabinets, green cabinets, a two-piece toilet, white walls, ceramic flooring, a submerged sink, marble worktops, grey floors and white worktops.
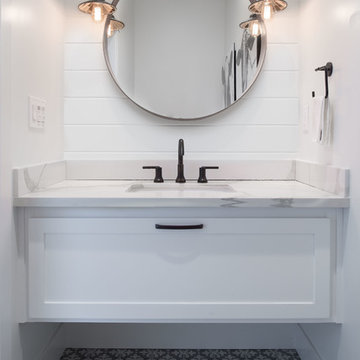
Medium sized rural cloakroom in San Francisco with shaker cabinets, white cabinets, white tiles, white walls, cement flooring, a submerged sink, marble worktops, grey floors and grey worktops.

Small industrial cloakroom with distressed cabinets, a two-piece toilet, ceramic flooring, a submerged sink, soapstone worktops, grey floors and white walls.
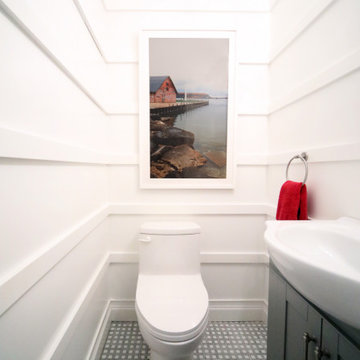
Small powder room with big style.
Inspiration for a small contemporary cloakroom in Chicago with shaker cabinets, grey cabinets, white walls, marble flooring, grey floors, a freestanding vanity unit, a one-piece toilet, a console sink and wood walls.
Inspiration for a small contemporary cloakroom in Chicago with shaker cabinets, grey cabinets, white walls, marble flooring, grey floors, a freestanding vanity unit, a one-piece toilet, a console sink and wood walls.
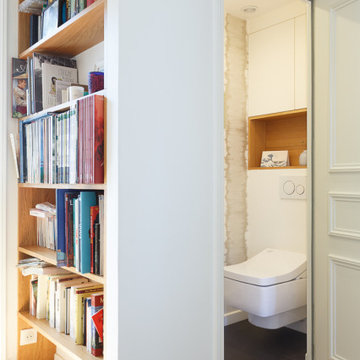
L'objectif de la rénovation de ce duplex était de réaménager l'espace et de créer des menuiseries sur mesure pour le rendre plus fonctionnel.
Le nouveau parquet massif en chêne naturel apporte de la chaleur dans les pièces de vie.
La nouvelle cuisine, lumineuse, s'ouvre maintenant sur le séjour. Un îlot central dinatoire a été réalisé pour plus de convivialité.
Dans la chambre parentale, nous avons conçu une tête de lit graphique en noyer qui donne du caractère à la pièce.
Esthétique et pratique, le nouvel escalier en chêne intègre des rangements astucieux !
A l'étage, la pièce maitresse du salon d'été est son meuble TV sur mesure, tout en contraste avec ses façades noires et sa niche en bois.
Le résultat : un duplex modernisé et fonctionnel !

Design ideas for an urban cloakroom in Osaka with open cabinets, brown cabinets, blue tiles, mosaic tiles, white walls, vinyl flooring, a submerged sink, grey floors, brown worktops, a built in vanity unit, a wallpapered ceiling and wallpapered walls.
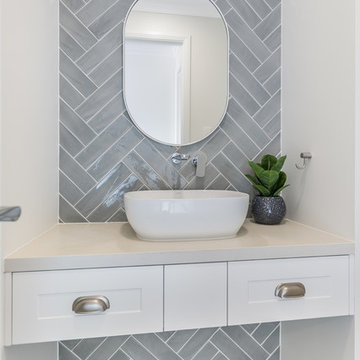
Design ideas for a small traditional cloakroom in Brisbane with shaker cabinets, white cabinets, a one-piece toilet, grey tiles, ceramic tiles, white walls, ceramic flooring, a vessel sink, engineered stone worktops, grey floors and white worktops.
Cloakroom with White Walls and Grey Floors Ideas and Designs
5
