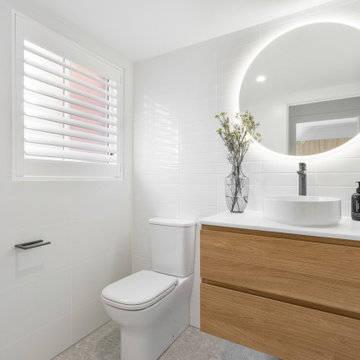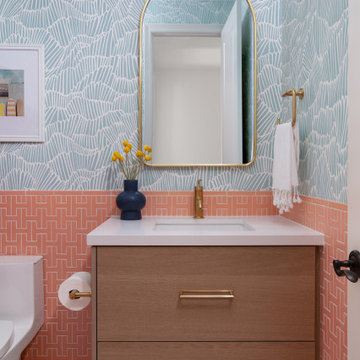Cloakroom with White Worktops and a Floating Vanity Unit Ideas and Designs
Sort by:Popular Today
1 - 20 of 1,752 photos

Inspiration for a small contemporary cloakroom in London with flat-panel cabinets, blue cabinets, a wall mounted toilet, blue tiles, metro tiles, blue walls, porcelain flooring, a built-in sink, engineered stone worktops, white floors, white worktops and a floating vanity unit.

Inspiration for a traditional cloakroom in Hertfordshire with open cabinets, a wall-mounted sink, brown floors, white worktops, a floating vanity unit and wallpapered walls.

Located in the heart of NW Portland, this townhouse is situated on a tree-lined street, surrounded by other beautiful brownstone buildings. The renovation has preserved the building's classic architectural features, while also adding a modern touch. The main level features a spacious, open floor plan, with high ceilings and large windows that allow plenty of natural light to flood the space. The living room is the perfect place to relax and unwind, with a cozy fireplace and comfortable seating, and the kitchen is a chef's dream, with top-of-the-line appliances, custom cabinetry, and a large peninsula.

Brass finishes, brass plumbing, brass accessories, pre-fabricated vanity sink, grey grout, specialty wallpaper, brass lighting, custom tile pattern
This is an example of a small contemporary cloakroom in New York with flat-panel cabinets, brown cabinets, a one-piece toilet, white tiles, ceramic tiles, multi-coloured walls, marble flooring, an integrated sink, engineered stone worktops, grey floors, white worktops and a floating vanity unit.
This is an example of a small contemporary cloakroom in New York with flat-panel cabinets, brown cabinets, a one-piece toilet, white tiles, ceramic tiles, multi-coloured walls, marble flooring, an integrated sink, engineered stone worktops, grey floors, white worktops and a floating vanity unit.

Medium sized contemporary cloakroom in Moscow with raised-panel cabinets, light wood cabinets, a wall mounted toilet, beige tiles, porcelain tiles, white walls, porcelain flooring, a submerged sink, engineered stone worktops, white floors, white worktops, feature lighting, a floating vanity unit and a drop ceiling.

This powder bathroom remodel has a dark and bold design from the wallpaper to the wood floating shelf under the vanity. These pieces contrast well with the bright quartz countertop and neutral-toned flooring.

Inspiration for a small country cloakroom in San Francisco with shaker cabinets, blue cabinets, a one-piece toilet, white walls, marble flooring, a submerged sink, quartz worktops, black floors, white worktops and a floating vanity unit.

Small rural cloakroom in Hampshire with a one-piece toilet, white walls, limestone flooring, a built-in sink, engineered stone worktops, grey floors, white worktops, a floating vanity unit, a timber clad ceiling and panelled walls.

Bel Air - Serene Elegance. This collection was designed with cool tones and spa-like qualities to create a space that is timeless and forever elegant.

This is an example of a contemporary cloakroom in Boise with flat-panel cabinets, grey cabinets, white walls, light hardwood flooring, a submerged sink, beige floors, white worktops and a floating vanity unit.

We always say that a powder room is the “gift” you give to the guests in your home; a special detail here and there, a touch of color added, and the space becomes a delight! This custom beauty, completed in January 2020, was carefully crafted through many construction drawings and meetings.
We intentionally created a shallower depth along both sides of the sink area in order to accommodate the location of the door openings. (The right side of the image leads to the foyer, while the left leads to a closet water closet room.) We even had the casing/trim applied after the countertop was installed in order to bring the marble in one piece! Setting the height of the wall faucet and wall outlet for the exposed P-Trap meant careful calculation and precise templating along the way, with plenty of interior construction drawings. But for such detail, it was well worth it.
From the book-matched miter on our black and white marble, to the wall mounted faucet in matte black, each design element is chosen to play off of the stacked metallic wall tile and scones. Our homeowners were thrilled with the results, and we think their guests are too!

A small closet space was adjoined to the original powder room to create one large space with plenty of cabinet space. The basin is integrated into the countertop.

An Italian limestone tile, called “Raw”, with an interesting rugged hewn face provides the backdrop for a room where simplicity reigns. The pure geometries expressed in the perforated doors, the mirror, and the vanity play against the baroque plan of the room, the hanging organic sculptures and the bent wood planters.

Inspiration for a small contemporary cloakroom in Boston with recessed-panel cabinets, light wood cabinets, a one-piece toilet, white tiles, ceramic tiles, ceramic flooring, a submerged sink, engineered stone worktops, white floors, white worktops and a floating vanity unit.

Photo of a mediterranean cloakroom in St Louis with open cabinets, white cabinets, a one-piece toilet, cement flooring, white floors, white worktops, a floating vanity unit and wallpapered walls.

This home features two powder bathrooms. This basement level powder bathroom, off of the adjoining gameroom, has a fun modern aesthetic. The navy geometric wallpaper and asymmetrical layout provide an unexpected surprise. Matte black plumbing and lighting fixtures and a geometric cutout on the vanity doors complete the modern look.

This is an example of a small modern cloakroom in Sydney with flat-panel cabinets, medium wood cabinets, a two-piece toilet, white tiles, a vessel sink, grey floors, white worktops and a floating vanity unit.

Photo of a small cloakroom in San Diego with flat-panel cabinets, brown cabinets, a wall mounted toilet, orange tiles, porcelain tiles, porcelain flooring, a submerged sink, engineered stone worktops, white floors, white worktops, a floating vanity unit and wallpapered walls.

Inspiration for a small cloakroom in San Diego with flat-panel cabinets, brown cabinets, a wall mounted toilet, orange tiles, porcelain tiles, porcelain flooring, a submerged sink, engineered stone worktops, white floors, white worktops, a floating vanity unit and wallpapered walls.

This beachy powder bath helps bring the surrounding environment of Guemes Island indoors.
Photo of a small modern cloakroom in Seattle with open cabinets, grey cabinets, grey tiles, wood-effect tiles, blue walls, porcelain flooring, a vessel sink, engineered stone worktops, white floors, white worktops, a floating vanity unit and wallpapered walls.
Photo of a small modern cloakroom in Seattle with open cabinets, grey cabinets, grey tiles, wood-effect tiles, blue walls, porcelain flooring, a vessel sink, engineered stone worktops, white floors, white worktops, a floating vanity unit and wallpapered walls.
Cloakroom with White Worktops and a Floating Vanity Unit Ideas and Designs
1