Cloakroom with Concrete Flooring and Wood-effect Flooring Ideas and Designs
Refine by:
Budget
Sort by:Popular Today
1 - 20 of 981 photos
Item 1 of 3

Steve Tague
This is an example of a medium sized contemporary cloakroom in Other with a vessel sink, wooden worktops, multi-coloured walls, concrete flooring and brown worktops.
This is an example of a medium sized contemporary cloakroom in Other with a vessel sink, wooden worktops, multi-coloured walls, concrete flooring and brown worktops.

Our Armadale residence was a converted warehouse style home for a young adventurous family with a love of colour, travel, fashion and fun. With a brief of “artsy”, “cosmopolitan” and “colourful”, we created a bright modern home as the backdrop for our Client’s unique style and personality to shine. Incorporating kitchen, family bathroom, kids bathroom, master ensuite, powder-room, study, and other details throughout the home such as flooring and paint colours.
With furniture, wall-paper and styling by Simone Haag.
Construction: Hebden Kitchens and Bathrooms
Cabinetry: Precision Cabinets
Furniture / Styling: Simone Haag
Photography: Dylan James Photography

Photo of a large modern cloakroom in Los Angeles with black cabinets, a one-piece toilet, multi-coloured walls, concrete flooring, an integrated sink, marble worktops, grey floors, black worktops, a feature wall, feature lighting, a freestanding vanity unit, panelled walls and wallpapered walls.
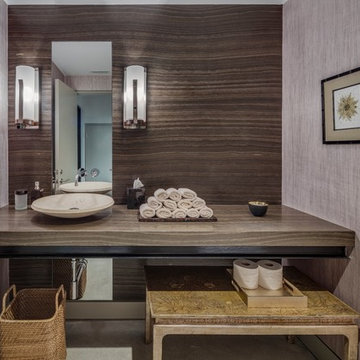
Design ideas for a medium sized modern cloakroom in Other with grey walls, concrete flooring, a vessel sink, wooden worktops, grey floors and brown worktops.

Inspiration for a small modern cloakroom in Cologne with a two-piece toilet, black tiles, mosaic tiles, black walls, concrete flooring, a wall-mounted sink, wooden worktops, grey floors and brown worktops.
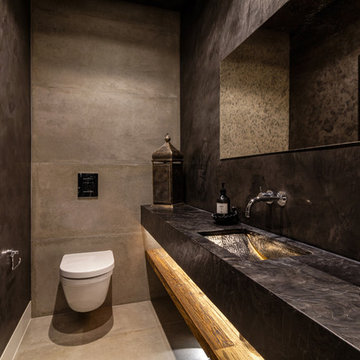
This is an example of a medium sized mediterranean cloakroom in West Midlands with a wall mounted toilet, black walls, concrete flooring, a wall-mounted sink and grey floors.
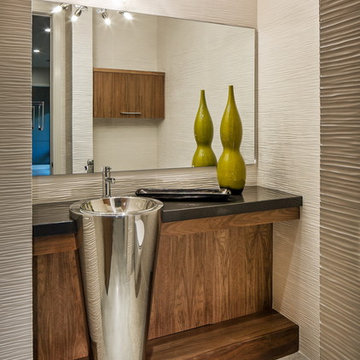
This is an example of a medium sized classic cloakroom in Omaha with freestanding cabinets, medium wood cabinets, beige tiles, beige walls, concrete flooring, a pedestal sink and quartz worktops.
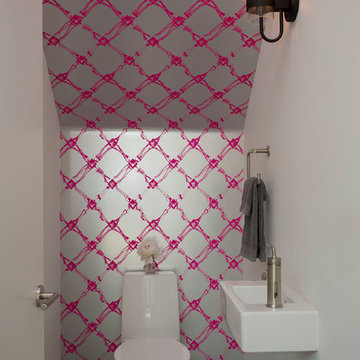
Photography by Paul Bardagjy
Design ideas for a small contemporary cloakroom in Austin with a wall-mounted sink, a one-piece toilet, multi-coloured walls and concrete flooring.
Design ideas for a small contemporary cloakroom in Austin with a wall-mounted sink, a one-piece toilet, multi-coloured walls and concrete flooring.
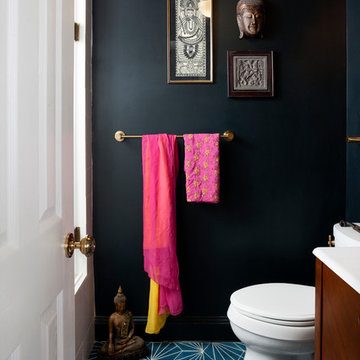
Stacy Zarin Goldberg
This is an example of a medium sized eclectic cloakroom in DC Metro with a console sink, dark wood cabinets, a one-piece toilet, blue tiles, black walls and concrete flooring.
This is an example of a medium sized eclectic cloakroom in DC Metro with a console sink, dark wood cabinets, a one-piece toilet, blue tiles, black walls and concrete flooring.

Photography by David Glomb
Design ideas for a contemporary cloakroom in Los Angeles with beige tiles, stone tiles, white walls, a vessel sink, wooden worktops, concrete flooring and brown worktops.
Design ideas for a contemporary cloakroom in Los Angeles with beige tiles, stone tiles, white walls, a vessel sink, wooden worktops, concrete flooring and brown worktops.

Powder room
Photo of a scandi cloakroom in Denver with open cabinets, light wood cabinets, black walls, concrete flooring, grey floors and a floating vanity unit.
Photo of a scandi cloakroom in Denver with open cabinets, light wood cabinets, black walls, concrete flooring, grey floors and a floating vanity unit.
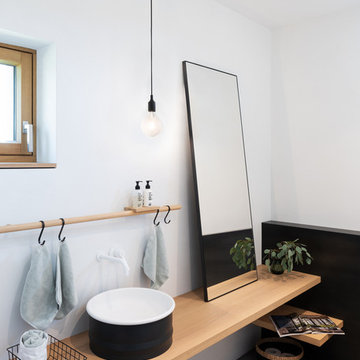
Inspiration for a scandi cloakroom in Munich with white walls, concrete flooring, a vessel sink, wooden worktops, beige worktops and grey floors.

Floating Rift Sawn White Oak Vanity
Inspiration for an industrial cloakroom in Austin with open cabinets, light wood cabinets, a one-piece toilet, white tiles, grey walls, concrete flooring, a vessel sink, wooden worktops, brown worktops and grey floors.
Inspiration for an industrial cloakroom in Austin with open cabinets, light wood cabinets, a one-piece toilet, white tiles, grey walls, concrete flooring, a vessel sink, wooden worktops, brown worktops and grey floors.
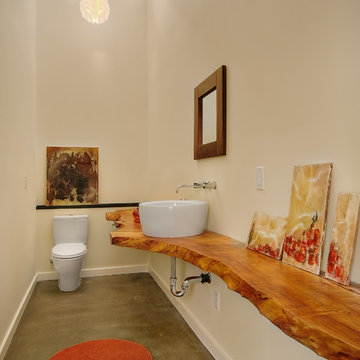
This single family home in the Greenlake neighborhood of Seattle is a modern home with a strong emphasis on sustainability. The house includes a rainwater harvesting system that supplies the toilets and laundry with water. On-site storm water treatment, native and low maintenance plants reduce the site impact of this project. This project emphasizes the relationship between site and building by creating indoor and outdoor spaces that respond to the surrounding environment and change throughout the seasons.

Design ideas for a small contemporary cloakroom in Minneapolis with flat-panel cabinets, dark wood cabinets, a one-piece toilet, white walls, wood-effect flooring, a vessel sink, engineered stone worktops, brown floors, grey worktops, a floating vanity unit and wallpapered walls.

Small traditional cloakroom in Austin with flat-panel cabinets, black cabinets, wood-effect flooring, a submerged sink, marble worktops, brown floors, white worktops, a freestanding vanity unit and wallpapered walls.
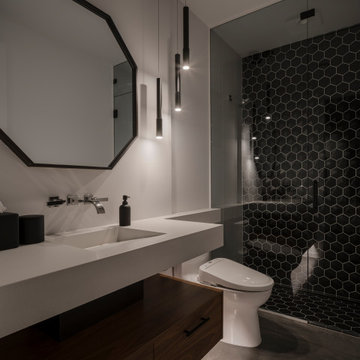
Photo by Roehner + Ryan
Photo of a modern cloakroom in Phoenix with ceramic tiles, a floating vanity unit, black tiles, concrete flooring, an integrated sink and concrete worktops.
Photo of a modern cloakroom in Phoenix with ceramic tiles, a floating vanity unit, black tiles, concrete flooring, an integrated sink and concrete worktops.
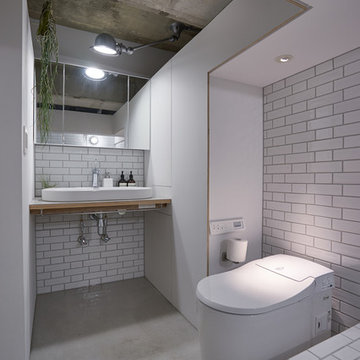
akihideMISHIMA
Inspiration for an industrial cloakroom in Tokyo with white tiles, white walls, concrete flooring, a vessel sink, wooden worktops, grey floors and brown worktops.
Inspiration for an industrial cloakroom in Tokyo with white tiles, white walls, concrete flooring, a vessel sink, wooden worktops, grey floors and brown worktops.
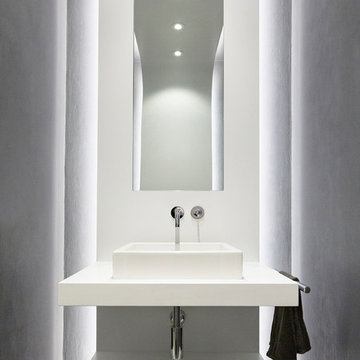
McAlpin Loft- Powder Room
RVP Photography
Industrial cloakroom in Cincinnati with grey walls, concrete flooring, a vessel sink, engineered stone worktops, grey floors and open cabinets.
Industrial cloakroom in Cincinnati with grey walls, concrete flooring, a vessel sink, engineered stone worktops, grey floors and open cabinets.

Design ideas for a small contemporary cloakroom in Houston with open cabinets, grey cabinets, a one-piece toilet, grey walls, concrete flooring, a vessel sink, engineered stone worktops, grey floors, grey worktops and a floating vanity unit.
Cloakroom with Concrete Flooring and Wood-effect Flooring Ideas and Designs
1