Cloakroom with Wood-effect Flooring and Engineered Stone Worktops Ideas and Designs
Refine by:
Budget
Sort by:Popular Today
1 - 20 of 33 photos
Item 1 of 3

Design ideas for a small contemporary cloakroom in Minneapolis with flat-panel cabinets, dark wood cabinets, a one-piece toilet, white walls, wood-effect flooring, a vessel sink, engineered stone worktops, brown floors, grey worktops, a floating vanity unit and wallpapered walls.

White floating vanity with white quartz top, crystal door knobs, gold finishes and LED mirror.
Inspiration for a small contemporary cloakroom in Miami with glass-front cabinets, white cabinets, a one-piece toilet, blue tiles, porcelain tiles, wood-effect flooring, a vessel sink, engineered stone worktops, yellow floors, white worktops and a floating vanity unit.
Inspiration for a small contemporary cloakroom in Miami with glass-front cabinets, white cabinets, a one-piece toilet, blue tiles, porcelain tiles, wood-effect flooring, a vessel sink, engineered stone worktops, yellow floors, white worktops and a floating vanity unit.

Large bohemian cloakroom in Sacramento with shaker cabinets, red cabinets, a one-piece toilet, wood-effect tiles, black walls, a built-in sink, engineered stone worktops, a floating vanity unit, wallpapered walls, brown tiles, wood-effect flooring, brown floors and green worktops.

Photo of a small traditional cloakroom in Charlotte with recessed-panel cabinets, blue cabinets, a two-piece toilet, multi-coloured walls, wood-effect flooring, an integrated sink, engineered stone worktops, brown floors, white worktops, a built in vanity unit and wallpapered walls.
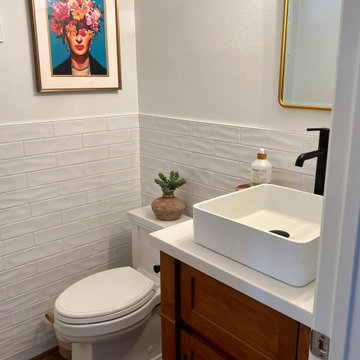
White subway tile creates a clean wainscoting in this powder bathroom adorned with vessel sink and natural wood tone.
Inspiration for a small rural cloakroom in Orange County with shaker cabinets, brown cabinets, white tiles, porcelain tiles, wood-effect flooring, engineered stone worktops, brown floors, white worktops and a freestanding vanity unit.
Inspiration for a small rural cloakroom in Orange County with shaker cabinets, brown cabinets, white tiles, porcelain tiles, wood-effect flooring, engineered stone worktops, brown floors, white worktops and a freestanding vanity unit.

Powder bath is a mod-inspired blend of old and new. The floating vanity is reminiscent of an old, reclaimed cabinet and bejeweled with gold and black glass hardware. A Carrara marble vessel sink has an organic curved shape, while a spunky black and white hexagon tile is embedded with the mirror. Gold pendants flank the mirror for an added glitz.

In the powder bathroom, the lipstick red cabinet floats within this rustic Hollywood glam inspired space. Wood floor material was designed to go up the wall for an emphasis on height. This space oozes a luxurious feeling with its smooth black snakeskin print feature wall and elegant chandelier.
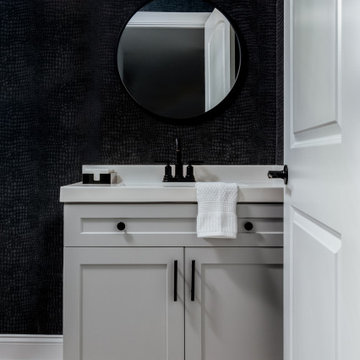
The clients of our McCollum Project approached the CRD&CO. team already under contract with a contemporary local builder. The parents of three had two requests: we don’t want builders grade materials and we don’t want a modern or contemporary home. Alison presented a vision that was immediately approved and the project took off. From tile and cabinet selections to accessories and decor, the CRD&CO. team created a transitional and current home with all the trendy touches! We can’t wait to reveal the second floor of this project!
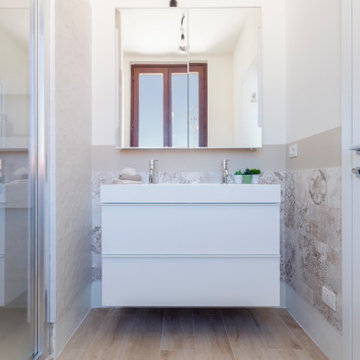
Intervento di interior design creazione del secondo bagno dedicato alla zona notte, bagno completo con doccia in muratura e nicchia a servizio, rivestimenti orizzontali e verticali, impianti sanitario e illuminazione, serramenti, definizione arredo, mood e palette colori.
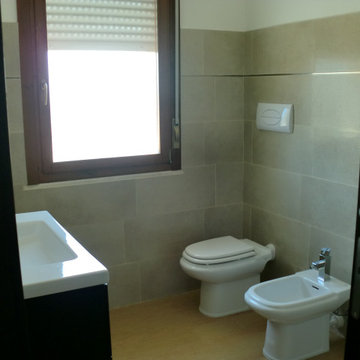
Bagno di servizio realizzato in appartamento moderno
Design ideas for a medium sized contemporary cloakroom in Milan with dark wood cabinets, a one-piece toilet, beige tiles, porcelain tiles, beige walls, wood-effect flooring, a built-in sink, engineered stone worktops, brown floors, white worktops and a built in vanity unit.
Design ideas for a medium sized contemporary cloakroom in Milan with dark wood cabinets, a one-piece toilet, beige tiles, porcelain tiles, beige walls, wood-effect flooring, a built-in sink, engineered stone worktops, brown floors, white worktops and a built in vanity unit.
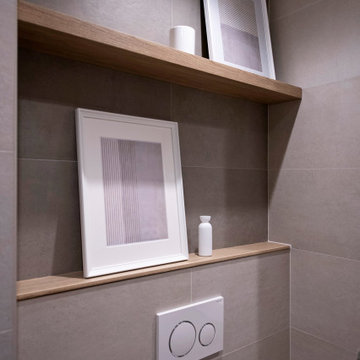
Inspiration for a medium sized scandi cloakroom in Barcelona with flat-panel cabinets, white cabinets, grey tiles, porcelain tiles, wood-effect flooring, an integrated sink, engineered stone worktops, brown floors, white worktops and a floating vanity unit.
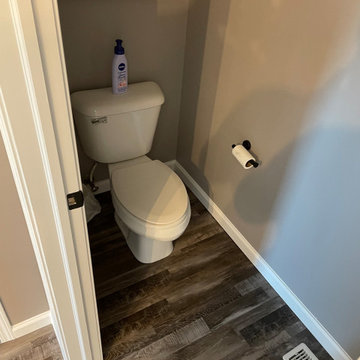
Tile designs and styles vary greatly, but something about subway tile seems timeless. Our client's bathroom contained a large tub that was unused, so they desired to have a shower installed in its place. The question that arose was what to do with the large window above the old tub.
We decided to incorporate the glass block window into the new design to save the natural light that it provided. The bathroom also contained a smaller shower that we converted into a linen closet to provide needed storage for the master bathroom. Along with these improvements, we also updated the double vanity and installed new vinyl plank flooring to pull the space together. Once we completed the material selection process, we prepared to deliver our clients ideal space.
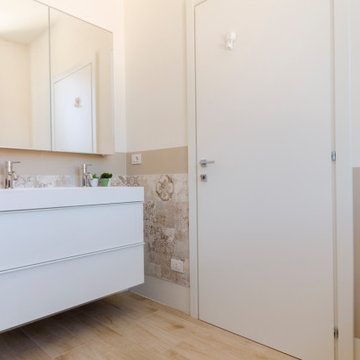
Intervento di interior design creazione del secondo bagno dedicato alla zona notte, bagno completo con doccia in muratura e nicchia a servizio, rivestimenti orizzontali e verticali, impianti sanitario e illuminazione, serramenti, definizione arredo, mood e palette colori.
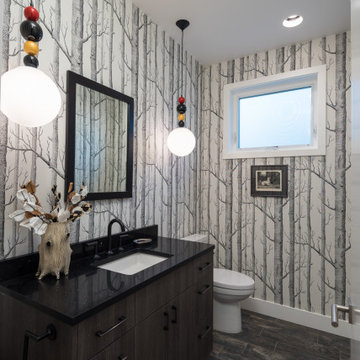
Inspiration for a contemporary cloakroom in Other with flat-panel cabinets, dark wood cabinets, wood-effect flooring, a submerged sink, engineered stone worktops, black worktops, a built in vanity unit and wallpapered walls.
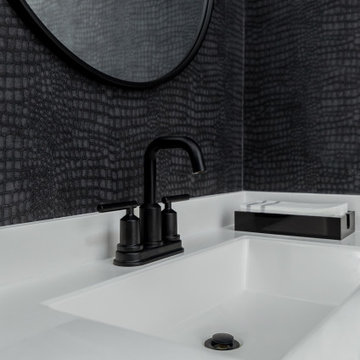
The clients of our McCollum Project approached the CRD&CO. team already under contract with a contemporary local builder. The parents of three had two requests: we don’t want builders grade materials and we don’t want a modern or contemporary home. Alison presented a vision that was immediately approved and the project took off. From tile and cabinet selections to accessories and decor, the CRD&CO. team created a transitional and current home with all the trendy touches! We can’t wait to reveal the second floor of this project!
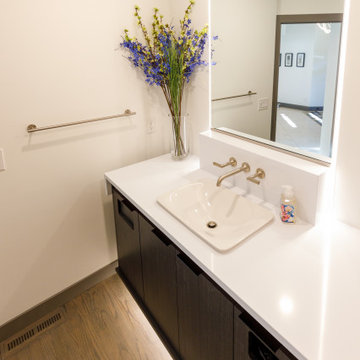
Photo of a small contemporary cloakroom in Minneapolis with flat-panel cabinets, dark wood cabinets, a one-piece toilet, white walls, wood-effect flooring, a built-in sink, engineered stone worktops, brown floors, white worktops and a floating vanity unit.
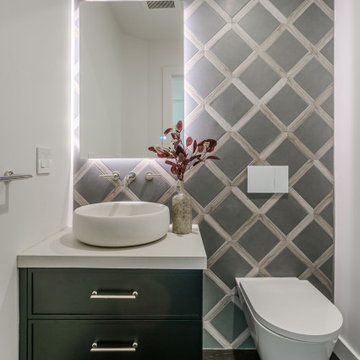
Design ideas for a contemporary cloakroom in San Francisco with shaker cabinets, black cabinets, a wall mounted toilet, multi-coloured tiles, porcelain tiles, white walls, wood-effect flooring, a vessel sink, engineered stone worktops, brown floors and white worktops.
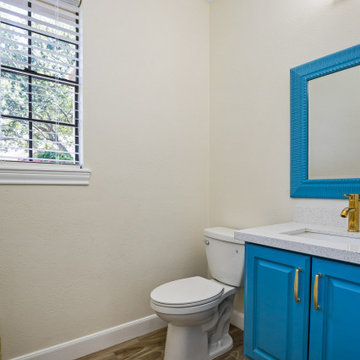
Inspiration for a medium sized traditional cloakroom in Houston with raised-panel cabinets, blue cabinets, a two-piece toilet, beige walls, wood-effect flooring, a submerged sink, engineered stone worktops, brown floors, white worktops and a built in vanity unit.
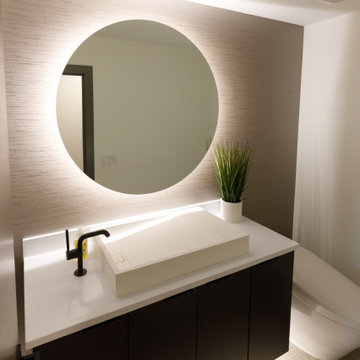
Small contemporary cloakroom in Minneapolis with flat-panel cabinets, dark wood cabinets, a one-piece toilet, white walls, wood-effect flooring, a vessel sink, engineered stone worktops, brown floors, grey worktops, a floating vanity unit and wallpapered walls.
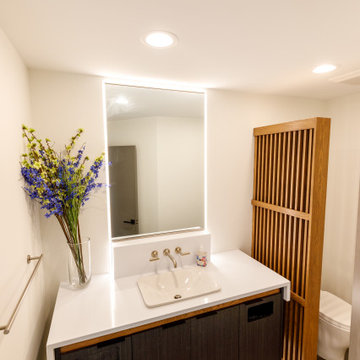
Inspiration for a small contemporary cloakroom in Minneapolis with flat-panel cabinets, dark wood cabinets, a one-piece toilet, white walls, wood-effect flooring, a built-in sink, engineered stone worktops, brown floors, white worktops and a floating vanity unit.
Cloakroom with Wood-effect Flooring and Engineered Stone Worktops Ideas and Designs
1