Cloakroom with Wooden Worktops and a Wallpapered Ceiling Ideas and Designs
Refine by:
Budget
Sort by:Popular Today
1 - 20 of 323 photos
Item 1 of 3

写真には写っていないが、人間用トイレの向かい側には収納があり、収納の下部空間に猫トイレが設置されている。
Inspiration for a medium sized scandinavian cloakroom in Other with a one-piece toilet, green tiles, porcelain tiles, blue walls, lino flooring, a vessel sink, wooden worktops, beige floors, open cabinets, medium wood cabinets, brown worktops, a built in vanity unit, a wallpapered ceiling and wallpapered walls.
Inspiration for a medium sized scandinavian cloakroom in Other with a one-piece toilet, green tiles, porcelain tiles, blue walls, lino flooring, a vessel sink, wooden worktops, beige floors, open cabinets, medium wood cabinets, brown worktops, a built in vanity unit, a wallpapered ceiling and wallpapered walls.

This is an example of a small contemporary cloakroom in Other with flat-panel cabinets, orange cabinets, a wall mounted toilet, black tiles, ceramic tiles, black walls, porcelain flooring, a vessel sink, wooden worktops, brown floors, beige worktops, feature lighting, a floating vanity unit, a wallpapered ceiling and panelled walls.
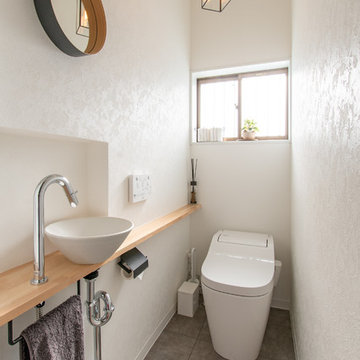
モノトーンで構成されたトイレ空間。造作したカウンターの上に、ひとつずつ手作りされた美しいかたちの手洗器をちょこんと乗せました。ペーパーホルダー・タオルハンガーは、シャープなブラックで、奥様が取り寄せられた、長方形の照明とマッチします。
リアルな質感のモルタル柄クッションフロアは、抗菌・防カビ性能があり、水廻りに最適。
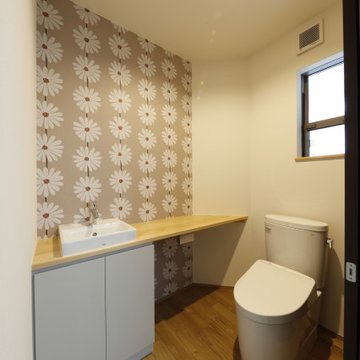
造作手洗い収納のあるトイレ
Small contemporary cloakroom in Other with beaded cabinets, grey cabinets, a two-piece toilet, white walls, painted wood flooring, a vessel sink, wooden worktops, brown floors, beige worktops, feature lighting, a built in vanity unit, a wallpapered ceiling and wallpapered walls.
Small contemporary cloakroom in Other with beaded cabinets, grey cabinets, a two-piece toilet, white walls, painted wood flooring, a vessel sink, wooden worktops, brown floors, beige worktops, feature lighting, a built in vanity unit, a wallpapered ceiling and wallpapered walls.

玄関入ってすぐのところに設置
Design ideas for a small cloakroom in Osaka with brown cabinets, a two-piece toilet, green tiles, ceramic tiles, grey walls, lino flooring, a built-in sink, wooden worktops, grey floors, brown worktops, feature lighting, a built in vanity unit, a wallpapered ceiling and wallpapered walls.
Design ideas for a small cloakroom in Osaka with brown cabinets, a two-piece toilet, green tiles, ceramic tiles, grey walls, lino flooring, a built-in sink, wooden worktops, grey floors, brown worktops, feature lighting, a built in vanity unit, a wallpapered ceiling and wallpapered walls.

木のぬくもりを感じる優しい雰囲気のオリジナルの製作洗面台。
ボウルには実験室用のシンクを使用しました。巾も広く、深さもある実用性重視の洗面台です。
洗面台の上部L字型に横長の窓を設け、採光が十分にとれる明るい空間になるような計画としました。
洗面台を広く使え、よりすっきりするように洗面台に設けた収納スペースは壁に埋め込んだものとしました。洗面台・鏡の枠・収納スペースの素材を同じにすることで統一感のある空間に仕上がっています。
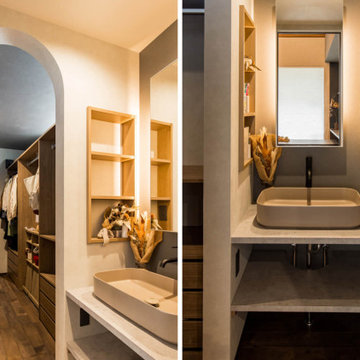
WICを抜けたらそのまま洗面台へ。広々収納に使える造作の棚。よく見ると左下にコンセントがあり、ドライヤーに便利。左側に設置されたニッチには隠しコンセントも設置されています。
Modern cloakroom in Other with beige cabinets, beige tiles, beige walls, dark hardwood flooring, a vessel sink, wooden worktops, beige floors, beige worktops, a built in vanity unit, a wallpapered ceiling and wallpapered walls.
Modern cloakroom in Other with beige cabinets, beige tiles, beige walls, dark hardwood flooring, a vessel sink, wooden worktops, beige floors, beige worktops, a built in vanity unit, a wallpapered ceiling and wallpapered walls.
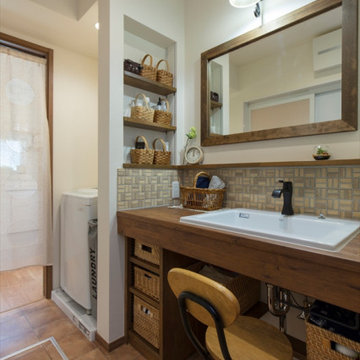
Inspiration for a scandi cloakroom in Other with open cabinets, brown cabinets, a one-piece toilet, beige tiles, mosaic tiles, white walls, terracotta flooring, a submerged sink, wooden worktops, brown floors, brown worktops, a built in vanity unit, a wallpapered ceiling and wallpapered walls.

ZEH、長期優良住宅、耐震等級3+制震構造、BELS取得
Ua値=0.40W/㎡K
C値=0.30cm2/㎡
Inspiration for a medium sized scandi cloakroom in Other with open cabinets, brown cabinets, white walls, vinyl flooring, wooden worktops, black floors, white worktops, a built in vanity unit, a wallpapered ceiling and wallpapered walls.
Inspiration for a medium sized scandi cloakroom in Other with open cabinets, brown cabinets, white walls, vinyl flooring, wooden worktops, black floors, white worktops, a built in vanity unit, a wallpapered ceiling and wallpapered walls.

Revival-style Powder under staircase
Inspiration for a small traditional cloakroom in Seattle with freestanding cabinets, medium wood cabinets, a two-piece toilet, purple walls, medium hardwood flooring, a built-in sink, wooden worktops, brown floors, brown worktops, a built in vanity unit, a wallpapered ceiling and wainscoting.
Inspiration for a small traditional cloakroom in Seattle with freestanding cabinets, medium wood cabinets, a two-piece toilet, purple walls, medium hardwood flooring, a built-in sink, wooden worktops, brown floors, brown worktops, a built in vanity unit, a wallpapered ceiling and wainscoting.
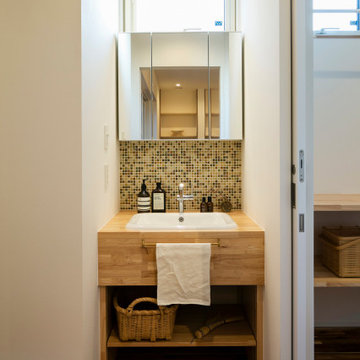
オリジナルの洗面台。集成材のカウンターにお気に入りの埋め込み洗面ボウルをセレクト。モザイクタイルでかわいらしく仕上げました。
Photo of a small rustic cloakroom in Other with open cabinets, white cabinets, mosaic tiles, white walls, medium hardwood flooring, a submerged sink, wooden worktops, brown floors, brown worktops, a built in vanity unit, a wallpapered ceiling and wallpapered walls.
Photo of a small rustic cloakroom in Other with open cabinets, white cabinets, mosaic tiles, white walls, medium hardwood flooring, a submerged sink, wooden worktops, brown floors, brown worktops, a built in vanity unit, a wallpapered ceiling and wallpapered walls.
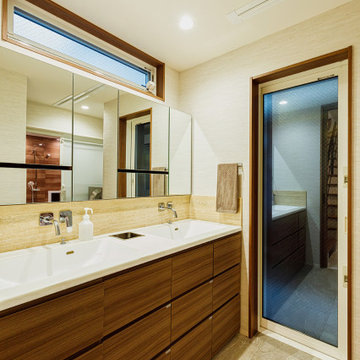
洗面室はタイルと木の温もりを活かした清潔感あふれる設計。2つの洗面ボウルが忙しい朝には重宝します。このスッキリとした空間を実現しているのが隠された収納。「主人はいちばん時間をかけて計画していました」と奥様。
Photo of a medium sized contemporary cloakroom in Tokyo Suburbs with white tiles, beige floors, white worktops, a wallpapered ceiling, wallpapered walls, beaded cabinets, wood-effect tiles, white walls, porcelain flooring, a built in vanity unit, dark wood cabinets, an integrated sink and wooden worktops.
Photo of a medium sized contemporary cloakroom in Tokyo Suburbs with white tiles, beige floors, white worktops, a wallpapered ceiling, wallpapered walls, beaded cabinets, wood-effect tiles, white walls, porcelain flooring, a built in vanity unit, dark wood cabinets, an integrated sink and wooden worktops.
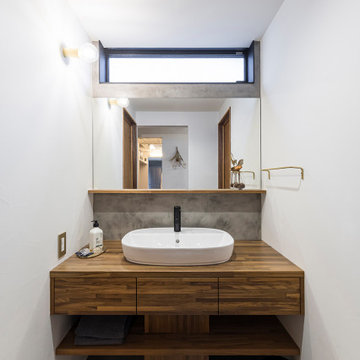
まるでホテルのような洗練されたデザインの造作洗面台。枠のないすっきりしたミラーにモルタル調のアクセントウォールがセンス良くマッチします。カウンターと収納部分は木材を使用し、本物の気が持つ模様を楽しめるデザインです。
Design ideas for a retro cloakroom in Other with beaded cabinets, dark wood cabinets, grey tiles, grey walls, vinyl flooring, a vessel sink, wooden worktops, grey floors, brown worktops, a feature wall, a built in vanity unit, a wallpapered ceiling and wallpapered walls.
Design ideas for a retro cloakroom in Other with beaded cabinets, dark wood cabinets, grey tiles, grey walls, vinyl flooring, a vessel sink, wooden worktops, grey floors, brown worktops, a feature wall, a built in vanity unit, a wallpapered ceiling and wallpapered walls.
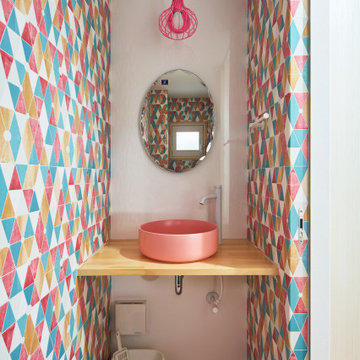
Inspiration for a small contemporary cloakroom in Kyoto with a one-piece toilet, pink walls, lino flooring, a vessel sink, wooden worktops, pink floors, pink worktops, a built in vanity unit, a wallpapered ceiling and wallpapered walls.
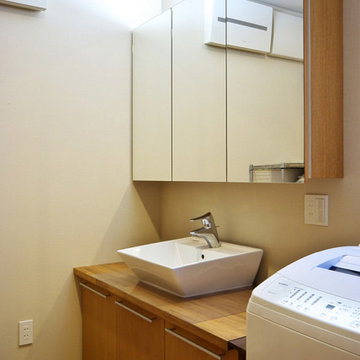
いろはの家(名古屋市)1階洗面脱衣室
Medium sized world-inspired cloakroom in Nagoya with white walls, medium hardwood flooring, a wallpapered ceiling, flat-panel cabinets, medium wood cabinets, a pedestal sink, wooden worktops, a built in vanity unit and wallpapered walls.
Medium sized world-inspired cloakroom in Nagoya with white walls, medium hardwood flooring, a wallpapered ceiling, flat-panel cabinets, medium wood cabinets, a pedestal sink, wooden worktops, a built in vanity unit and wallpapered walls.
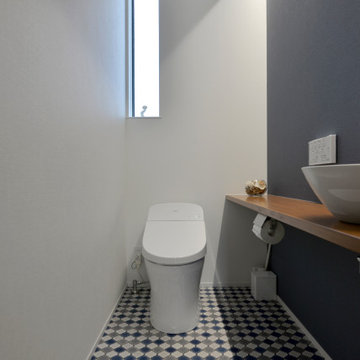
Medium sized scandinavian cloakroom in Other with open cabinets, medium wood cabinets, a one-piece toilet, white walls, vinyl flooring, a vessel sink, wooden worktops, blue floors, brown worktops, feature lighting, a built in vanity unit, a wallpapered ceiling and wallpapered walls.
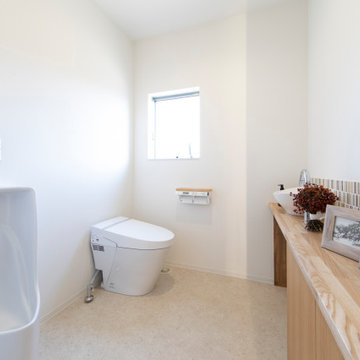
Modern cloakroom in Other with medium wood cabinets, an urinal, beige tiles, glass tiles, wooden worktops, a built in vanity unit and a wallpapered ceiling.
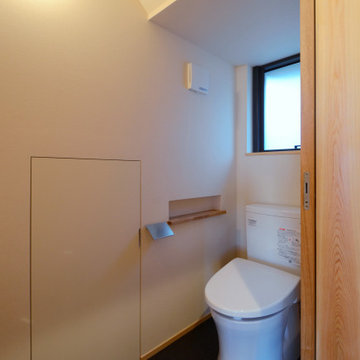
「三方原の家」のトイレです。階段下の空間を利用しています。
Inspiration for a medium sized world-inspired cloakroom with freestanding cabinets, medium wood cabinets, a two-piece toilet, white tiles, white walls, porcelain flooring, a vessel sink, wooden worktops, black floors, a built in vanity unit, a wallpapered ceiling and wallpapered walls.
Inspiration for a medium sized world-inspired cloakroom with freestanding cabinets, medium wood cabinets, a two-piece toilet, white tiles, white walls, porcelain flooring, a vessel sink, wooden worktops, black floors, a built in vanity unit, a wallpapered ceiling and wallpapered walls.

1階お手洗い
This is an example of a medium sized contemporary cloakroom in Osaka with beaded cabinets, white cabinets, a wall mounted toilet, grey tiles, porcelain tiles, wood-effect flooring, a trough sink, wooden worktops, beige floors, white worktops, feature lighting, a freestanding vanity unit, a wallpapered ceiling and wallpapered walls.
This is an example of a medium sized contemporary cloakroom in Osaka with beaded cabinets, white cabinets, a wall mounted toilet, grey tiles, porcelain tiles, wood-effect flooring, a trough sink, wooden worktops, beige floors, white worktops, feature lighting, a freestanding vanity unit, a wallpapered ceiling and wallpapered walls.
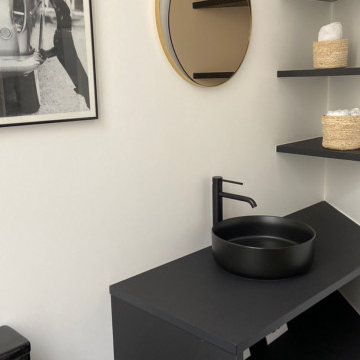
Ces toilettes un peu particulières regroupe à la fois les WC avec leur joli lave mains mais également la buanderie dissimulée derrière de très beaux rideaux
Cloakroom with Wooden Worktops and a Wallpapered Ceiling Ideas and Designs
1