Cloakroom with Wooden Worktops and a Wood Ceiling Ideas and Designs
Refine by:
Budget
Sort by:Popular Today
1 - 20 of 42 photos
Item 1 of 3

Kleines aber feines Gäste-WC. Clever integrierter Stauraum mit einem offenen Fach und mit Türen geschlossenen Stauraum. Hinter der oberen Fuge wird die Abluft abgezogen. Besonderes Highlight ist die Woodup-Decke - die Holzlamellen ebenfalls in Eiche sorgen für das I-Tüpfelchen auf kleinem Raum.

外向き用の洗面所。キッチンとつながる動線。
This is an example of a world-inspired cloakroom in Kobe with flat-panel cabinets, light wood cabinets, a one-piece toilet, green tiles, porcelain tiles, beige walls, light hardwood flooring, a console sink, wooden worktops, beige floors, beige worktops, a built in vanity unit and a wood ceiling.
This is an example of a world-inspired cloakroom in Kobe with flat-panel cabinets, light wood cabinets, a one-piece toilet, green tiles, porcelain tiles, beige walls, light hardwood flooring, a console sink, wooden worktops, beige floors, beige worktops, a built in vanity unit and a wood ceiling.
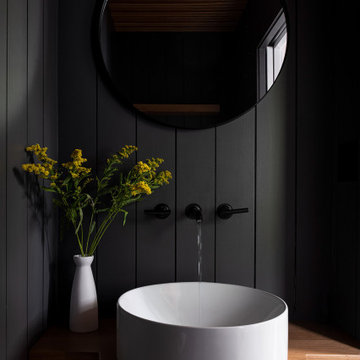
Photo of a traditional cloakroom in Boston with a one-piece toilet, black walls, a vessel sink, wooden worktops, a wood ceiling and tongue and groove walls.
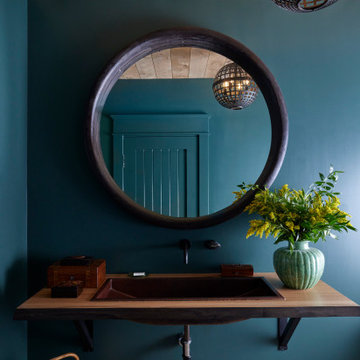
Lower Level Powder Bath with copper trough sink.
This is an example of a bohemian cloakroom in Other with green walls, concrete flooring, a built-in sink, wooden worktops, a floating vanity unit and a wood ceiling.
This is an example of a bohemian cloakroom in Other with green walls, concrete flooring, a built-in sink, wooden worktops, a floating vanity unit and a wood ceiling.
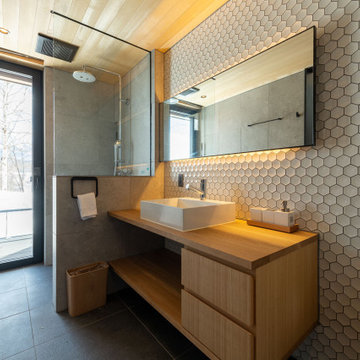
洗面、シャワー室です。連続した広々とした空間になっています。
Photo of a large rustic cloakroom in Other with open cabinets, beige cabinets, a one-piece toilet, white tiles, porcelain tiles, white walls, porcelain flooring, a built-in sink, wooden worktops, black floors, beige worktops, a built in vanity unit, a wood ceiling and all types of wall treatment.
Photo of a large rustic cloakroom in Other with open cabinets, beige cabinets, a one-piece toilet, white tiles, porcelain tiles, white walls, porcelain flooring, a built-in sink, wooden worktops, black floors, beige worktops, a built in vanity unit, a wood ceiling and all types of wall treatment.
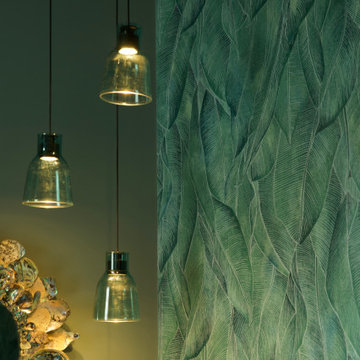
Medium sized contemporary cloakroom in Other with open cabinets, a one-piece toilet, green walls, concrete flooring, a vessel sink, wooden worktops, grey floors, brown worktops, a floating vanity unit, a wood ceiling and wallpapered walls.
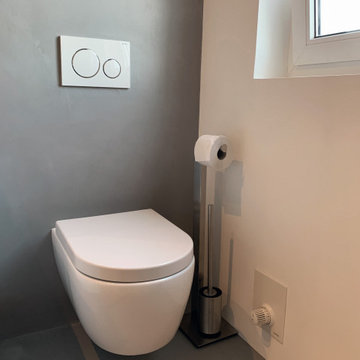
Photo of a small modern cloakroom in Nuremberg with flat-panel cabinets, white cabinets, a wall mounted toilet, grey tiles, marble tiles, white walls, concrete flooring, a vessel sink, wooden worktops, grey floors, brown worktops, a floating vanity unit and a wood ceiling.
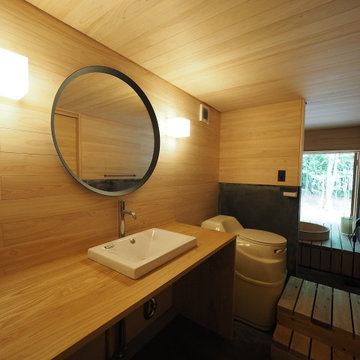
壁と天井はヒノキ材、床は黒モルタル仕上げ。
This is an example of a small world-inspired cloakroom in Other with open cabinets, brown cabinets, brown walls, concrete flooring, a built-in sink, wooden worktops, grey floors, brown worktops, a built in vanity unit, a wood ceiling and wood walls.
This is an example of a small world-inspired cloakroom in Other with open cabinets, brown cabinets, brown walls, concrete flooring, a built-in sink, wooden worktops, grey floors, brown worktops, a built in vanity unit, a wood ceiling and wood walls.
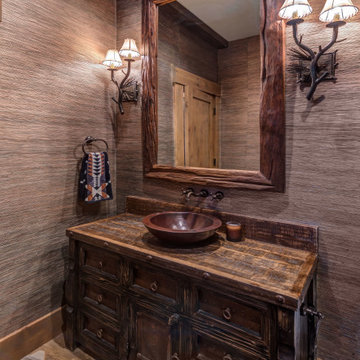
Photo of a small contemporary cloakroom in Other with brown walls, slate flooring, a vessel sink, wooden worktops, brown floors, brown worktops, a freestanding vanity unit, a wood ceiling and wallpapered walls.
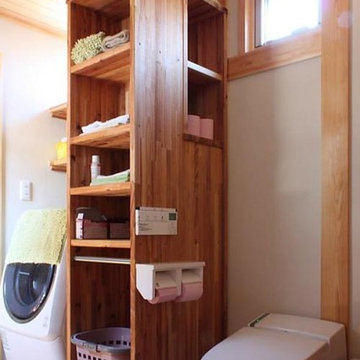
Photo of a small world-inspired cloakroom in Other with medium wood cabinets, a one-piece toilet, white walls, medium hardwood flooring, a built-in sink, wooden worktops, orange floors, orange worktops, a freestanding vanity unit and a wood ceiling.
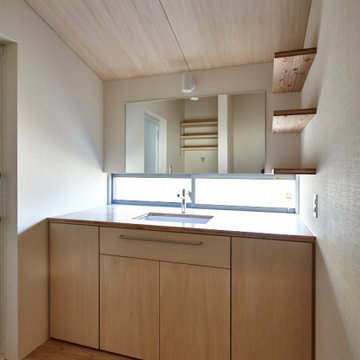
Inspiration for a medium sized contemporary cloakroom in Other with freestanding cabinets, medium wood cabinets, white walls, medium hardwood flooring, a submerged sink, wooden worktops, beige floors, beige worktops, feature lighting, a built in vanity unit, a wood ceiling and wallpapered walls.

Built a powder room in an existing mudroom. Began by leveling floors, adding insulation and framing, adding a new window, as well as connecting to existing plumbing to install a sink and toilet. Added "fun" design elements to give a small space lots of character. The ceiling features cedar planks, behind the sink, and extending to the 8ft ceiling is white penny tile, geometric -shaped lighting, a black accent wall, and a repurposed dresser as a vanity to add a touch of vintage.
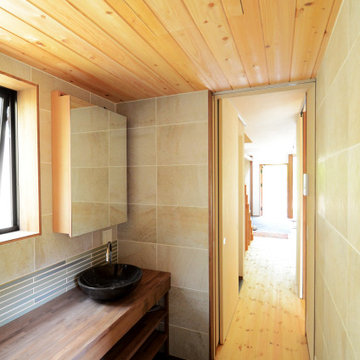
サワラの羽目板と磁器タイルで仕上げられた洗面室
Photo of a small scandinavian cloakroom in Other with open cabinets, brown cabinets, beige tiles, porcelain tiles, beige walls, porcelain flooring, a built-in sink, wooden worktops, black floors, brown worktops, a built in vanity unit and a wood ceiling.
Photo of a small scandinavian cloakroom in Other with open cabinets, brown cabinets, beige tiles, porcelain tiles, beige walls, porcelain flooring, a built-in sink, wooden worktops, black floors, brown worktops, a built in vanity unit and a wood ceiling.

Inspiration for a small modern cloakroom in Other with freestanding cabinets, light wood cabinets, a two-piece toilet, white tiles, metro tiles, white walls, medium hardwood flooring, a built-in sink, wooden worktops, beige floors, beige worktops, a built in vanity unit and a wood ceiling.

2階用のコンパクトな手洗いです。ボールはサンワカンパニーのもの。タイルは紺色のボーダーを貼りました。
Photo of a medium sized scandinavian cloakroom in Other with light wood cabinets, blue tiles, white walls, light hardwood flooring, a vessel sink, wooden worktops, a built in vanity unit and a wood ceiling.
Photo of a medium sized scandinavian cloakroom in Other with light wood cabinets, blue tiles, white walls, light hardwood flooring, a vessel sink, wooden worktops, a built in vanity unit and a wood ceiling.
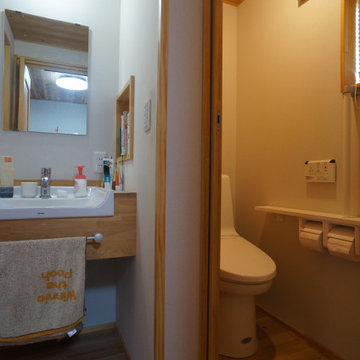
各1帖サイズ。手洗い場はトイレ用、帰宅時の手洗用、歯磨き用と利用頻度はかなり高い使い方をしています。
Inspiration for a medium sized world-inspired cloakroom in Other with a one-piece toilet, white walls, medium hardwood flooring, a submerged sink, wooden worktops, brown floors, a built in vanity unit and a wood ceiling.
Inspiration for a medium sized world-inspired cloakroom in Other with a one-piece toilet, white walls, medium hardwood flooring, a submerged sink, wooden worktops, brown floors, a built in vanity unit and a wood ceiling.

Bagno intimo e accogliente con mattone a vista e lavandino in stile etnico
Inspiration for a small industrial cloakroom in Milan with shaker cabinets, light wood cabinets, a two-piece toilet, orange tiles, terracotta tiles, orange walls, terracotta flooring, a vessel sink, wooden worktops, orange floors, brown worktops, a wood ceiling and panelled walls.
Inspiration for a small industrial cloakroom in Milan with shaker cabinets, light wood cabinets, a two-piece toilet, orange tiles, terracotta tiles, orange walls, terracotta flooring, a vessel sink, wooden worktops, orange floors, brown worktops, a wood ceiling and panelled walls.
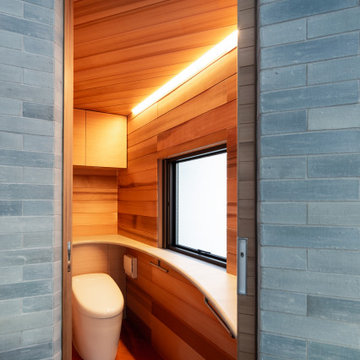
トイレは木で包まれた空間です。曲線カウンターとして、子供も楽しい、夢のあるトイレとしました。
Inspiration for a medium sized scandi cloakroom in Osaka with beaded cabinets, medium wood cabinets, a two-piece toilet, brown tiles, brown walls, medium hardwood flooring, an integrated sink, wooden worktops, brown floors, green worktops, a freestanding vanity unit, a wood ceiling and wainscoting.
Inspiration for a medium sized scandi cloakroom in Osaka with beaded cabinets, medium wood cabinets, a two-piece toilet, brown tiles, brown walls, medium hardwood flooring, an integrated sink, wooden worktops, brown floors, green worktops, a freestanding vanity unit, a wood ceiling and wainscoting.
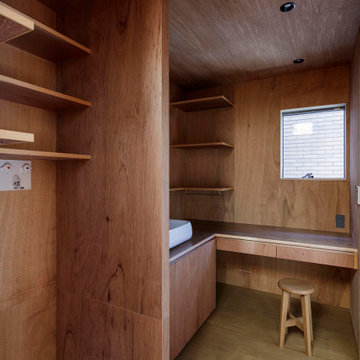
引き出し付きのカウンターコーナーを造り付けてた洗面脱衣室。
Photo:中村晃
Inspiration for a small modern cloakroom in Tokyo Suburbs with beaded cabinets, brown cabinets, brown walls, plywood flooring, a built-in sink, wooden worktops, brown floors, brown worktops, a built in vanity unit, a wood ceiling and wood walls.
Inspiration for a small modern cloakroom in Tokyo Suburbs with beaded cabinets, brown cabinets, brown walls, plywood flooring, a built-in sink, wooden worktops, brown floors, brown worktops, a built in vanity unit, a wood ceiling and wood walls.
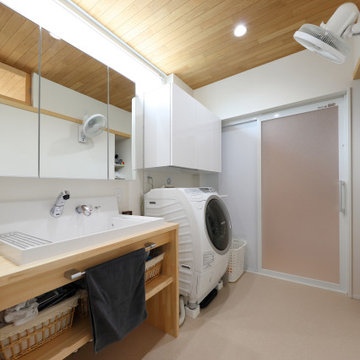
This is an example of a medium sized scandinavian cloakroom in Other with open cabinets, brown cabinets, white walls, vinyl flooring, a built-in sink, wooden worktops, beige floors, brown worktops, a built in vanity unit, a wood ceiling and wallpapered walls.
Cloakroom with Wooden Worktops and a Wood Ceiling Ideas and Designs
1