Cloakroom with Wooden Worktops and White Worktops Ideas and Designs
Refine by:
Budget
Sort by:Popular Today
121 - 140 of 237 photos
Item 1 of 3
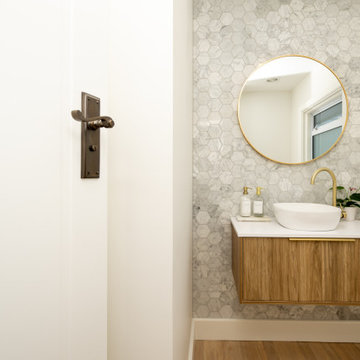
Inspiration for a medium sized cloakroom in Christchurch with brown cabinets, a one-piece toilet, grey tiles, white walls, light hardwood flooring, a vessel sink, wooden worktops, brown floors, white worktops and a floating vanity unit.
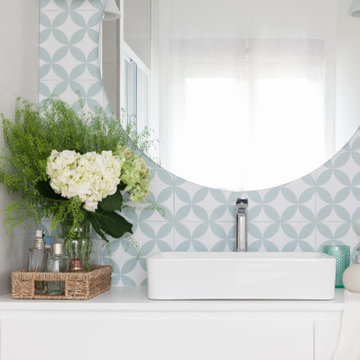
Large contemporary cloakroom in Other with flat-panel cabinets, white cabinets, a one-piece toilet, blue tiles, ceramic tiles, white walls, medium hardwood flooring, a vessel sink, wooden worktops, brown floors, white worktops and a floating vanity unit.
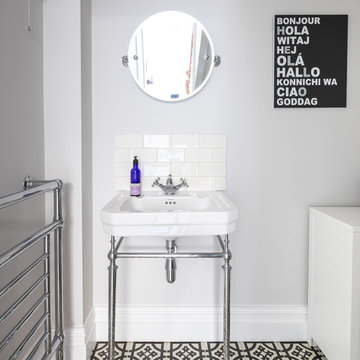
Charlie O'Beirne
Small contemporary cloakroom in Other with freestanding cabinets, white cabinets, a two-piece toilet, white tiles, ceramic tiles, grey walls, porcelain flooring, a wall-mounted sink, wooden worktops, multi-coloured floors and white worktops.
Small contemporary cloakroom in Other with freestanding cabinets, white cabinets, a two-piece toilet, white tiles, ceramic tiles, grey walls, porcelain flooring, a wall-mounted sink, wooden worktops, multi-coloured floors and white worktops.
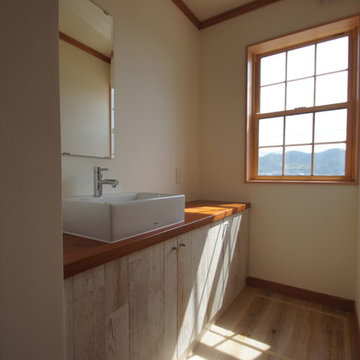
トイレ前の洗面スペースです。玄関から直接行ける動線を確保しています。洗面収納家具は弊社のオリジナルです。
Contemporary cloakroom in Other with flat-panel cabinets, light wood cabinets, a one-piece toilet, white walls, dark hardwood flooring, an integrated sink, wooden worktops, brown floors and white worktops.
Contemporary cloakroom in Other with flat-panel cabinets, light wood cabinets, a one-piece toilet, white walls, dark hardwood flooring, an integrated sink, wooden worktops, brown floors and white worktops.
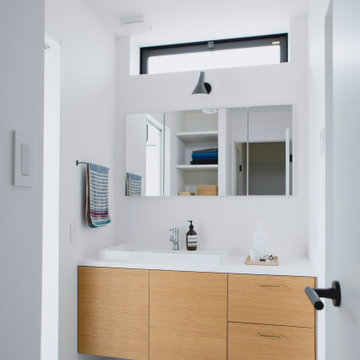
間を切り取る家
今回の計画は古くからある分譲地の一画の建替えの計画です。北面が道路に面し、3面は古くから立ち並ぶ住宅街です。外部に面して大きく開くことは難しく内部でいかに豊かな空間を作ることをコンセプトとしました。
内部の居住スペースと外部的要素のあるエントランスとを分け、エントランス部分を外部のようなしつらえとすることで、内部にいながらも外を感じられる空間にできないかと考えました。
そこで、内部と外部的な空間と外部の開口部をデザインすることで、心地よい違和感を与えることを試みました。
開口部の厚みを極限まで薄くつくり、この開口部を連続させることによって、外部と内部の境目をゆるやかに仕切りました。
エントランス部分は美術館にきたような静けさのある空間として空を絵のように切り取る開口部、この開口部は、刻々と変わる空の色や雲の形によって全く違う表情を見せる開口部となっています。ぼんやりと、いつまでも眺めていたくなります。
エントランスと居住空間を分ける開口部は、外部の開口部と同じデザインとし連続させることで切り取られた空間をどこからでも見ることができます。
通り過ぎていく光をとらえ、人間の知覚体験(見ること、感じること)に働きかけることにより、空間に入ると
四角に切り取られた風景へと視線が自然と向かいます。四季を通じて朝から夜まで絶え間なく変化する光を体感することが促されます。しばらくこの空間に身を置いてみると、普段は気づかない感覚にみまわれるでしょう。「どのように光を感じるか」日常の中の非日常を心地よい違和感で感じ、生活に変化を与えることにより、
感覚的な豊かさを感じることができる住宅となりました。
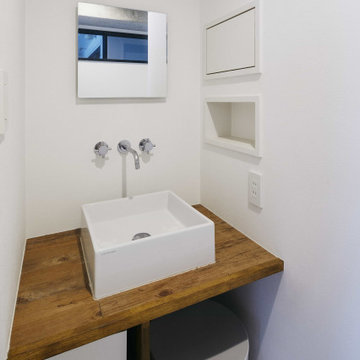
シンプルな造作洗面台は、無駄を排除した美しさを感じさせる
Cloakroom in Other with dark wood cabinets, white tiles, wooden worktops, white worktops and a built in vanity unit.
Cloakroom in Other with dark wood cabinets, white tiles, wooden worktops, white worktops and a built in vanity unit.
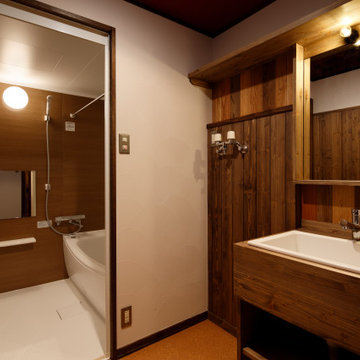
水回りの壁は無垢材張りとした事で質感とメンテナンス性を、ユニットバスは既存の0.75坪から1坪タイプへ拡大した事で快適性を向上させました。
Design ideas for a medium sized cloakroom in Sapporo with open cabinets, brown cabinets, white walls, cork flooring, wooden worktops, brown floors, white worktops, a built in vanity unit and a wallpapered ceiling.
Design ideas for a medium sized cloakroom in Sapporo with open cabinets, brown cabinets, white walls, cork flooring, wooden worktops, brown floors, white worktops, a built in vanity unit and a wallpapered ceiling.
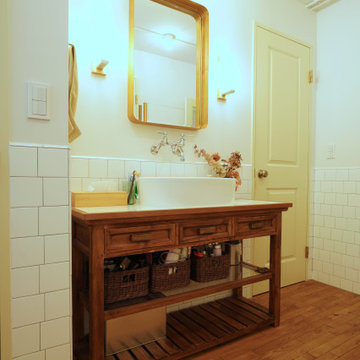
アジアンチーク家具を改造して作った洗面台
This is an example of a shabby-chic style cloakroom in Tokyo Suburbs with freestanding cabinets, medium wood cabinets, white tiles, ceramic tiles, white walls, medium hardwood flooring, a vessel sink, wooden worktops, brown floors, white worktops, a freestanding vanity unit and exposed beams.
This is an example of a shabby-chic style cloakroom in Tokyo Suburbs with freestanding cabinets, medium wood cabinets, white tiles, ceramic tiles, white walls, medium hardwood flooring, a vessel sink, wooden worktops, brown floors, white worktops, a freestanding vanity unit and exposed beams.
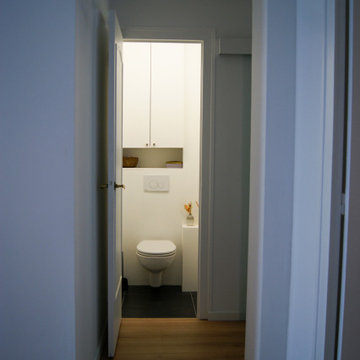
Rénovation d’un appartement de 65.00m² dans un immeuble construit dans les années 90 sur la ville de Bordeaux en Gironde.
Le projet consisté à la rénovation complète de ce logement, en passant par la mise au norme et conformité de l’ensemble des réseaux (électricité et plomberie), peinture et sol afin d’y effectuer un réel rafraichissement. L’intégration de la partie aménagement intérieur et décoration ont également étés réalisé par le Studio MOBBO.
Les travaux sont rentrés dans le cadre d’un achat immobilier personnel pour de la résidence principale.
Maitre d’Ouvrage : Privé
Démolition / Plâtrerie : VALTON Plâtrerie
Electricité : SCRATCH 33
Plomberie / Carrelage : MP Solutions + Leroy Merlin
Menuiseries intérieures : MP Solutions
Peinture / Sol : V. COLOMER + Unikalo + SOLDIS
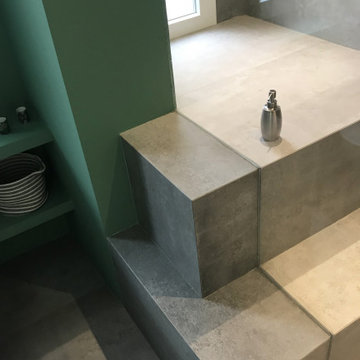
bagno
Inspiration for a large contemporary cloakroom in Milan with flat-panel cabinets, brown cabinets, a two-piece toilet, green tiles, porcelain tiles, porcelain flooring, a built-in sink, wooden worktops, grey floors, white worktops, a floating vanity unit and a drop ceiling.
Inspiration for a large contemporary cloakroom in Milan with flat-panel cabinets, brown cabinets, a two-piece toilet, green tiles, porcelain tiles, porcelain flooring, a built-in sink, wooden worktops, grey floors, white worktops, a floating vanity unit and a drop ceiling.
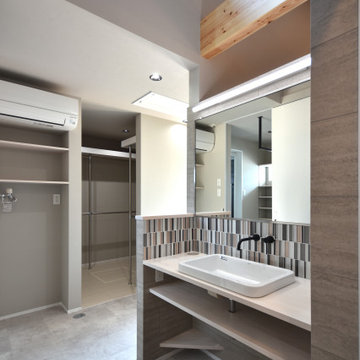
Design ideas for an industrial cloakroom in Other with open cabinets, white cabinets, beige tiles, glass tiles, grey walls, vinyl flooring, a built-in sink, wooden worktops, grey floors, white worktops, a built in vanity unit, exposed beams and wallpapered walls.
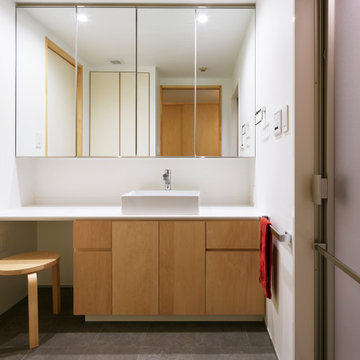
築18年のマンション住戸を改修し、寝室と廊下の間に10枚の連続引戸を挿入した。引戸は周辺環境との繋がり方の調整弁となり、廊下まで自然採光したり、子供の成長や気分に応じた使い方ができる。また、リビングにはガラス引戸で在宅ワークスペースを設置し、家族の様子を見守りながら引戸の開閉で音の繋がり方を調節できる。限られた空間でも、そこで過ごす人々が様々な距離感を選択できる、繋がりつつ離れられる家である。(写真撮影:Forward Stroke Inc.)
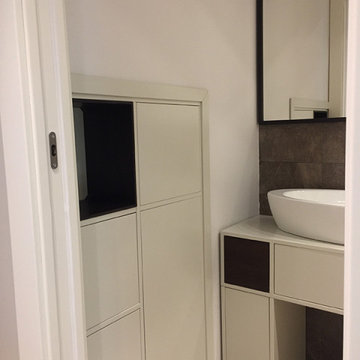
Design ideas for a medium sized contemporary cloakroom in Catania-Palermo with beaded cabinets, white cabinets, a two-piece toilet, brown tiles, porcelain tiles, white walls, dark hardwood flooring, a vessel sink, wooden worktops, white worktops, feature lighting and a freestanding vanity unit.
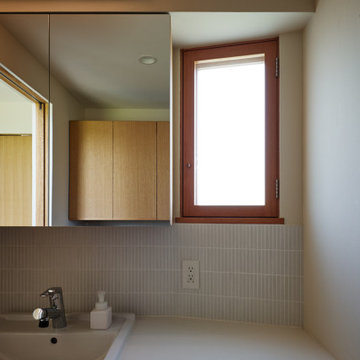
This is an example of a medium sized world-inspired cloakroom in Other with flat-panel cabinets, beige cabinets, white tiles, porcelain tiles, white walls, medium hardwood flooring, a built-in sink, wooden worktops and white worktops.
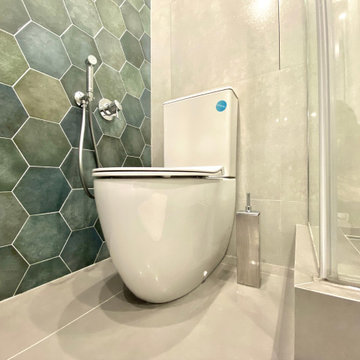
Ремонт двухкомнатной квартиры в стиле минимализм
Inspiration for a medium sized cloakroom in Moscow with flat-panel cabinets, white cabinets, a wall mounted toilet, green tiles, ceramic tiles, beige walls, ceramic flooring, a vessel sink, wooden worktops, beige floors, white worktops, feature lighting and a floating vanity unit.
Inspiration for a medium sized cloakroom in Moscow with flat-panel cabinets, white cabinets, a wall mounted toilet, green tiles, ceramic tiles, beige walls, ceramic flooring, a vessel sink, wooden worktops, beige floors, white worktops, feature lighting and a floating vanity unit.
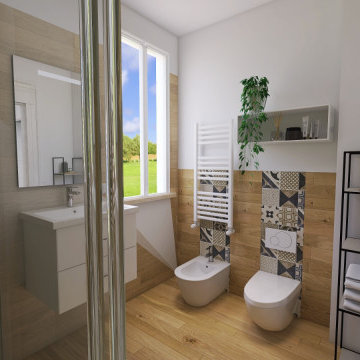
Expansive contemporary cloakroom in Other with flat-panel cabinets, white cabinets, a one-piece toilet, multi-coloured tiles, porcelain tiles, white walls, porcelain flooring, an integrated sink, wooden worktops, white worktops and a floating vanity unit.
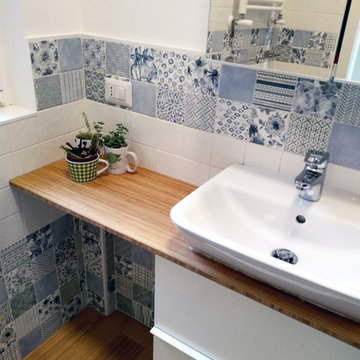
Inspiration for a medium sized classic cloakroom in Rome with white cabinets, a two-piece toilet, multi-coloured tiles, porcelain tiles, multi-coloured walls, light hardwood flooring, beige floors, white worktops, a vessel sink and wooden worktops.
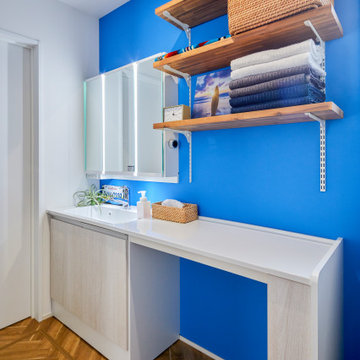
天板を延長した洗面台は使い勝手抜群です。
Beach style cloakroom in Nagoya with white cabinets, blue tiles, dark hardwood flooring, a submerged sink, wooden worktops, brown floors and white worktops.
Beach style cloakroom in Nagoya with white cabinets, blue tiles, dark hardwood flooring, a submerged sink, wooden worktops, brown floors and white worktops.
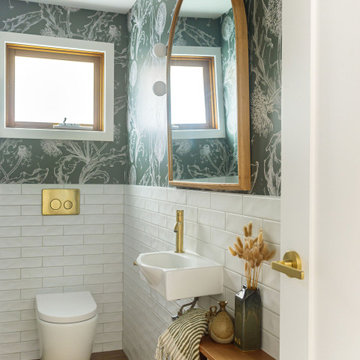
Inspiration for a medium sized classic cloakroom in Melbourne with light wood cabinets, a one-piece toilet, white tiles, metro tiles, green walls, vinyl flooring, a wall-mounted sink, wooden worktops, brown floors, white worktops, a floating vanity unit and wallpapered walls.
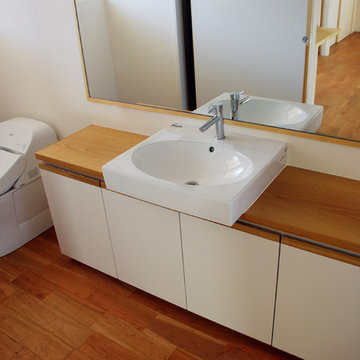
一人暮らしの住宅なので、洗面室内にトイレを設けている。大きな鏡を取付けて小さな空間を広く見せている。
Ryuji Kajino
Small modern cloakroom in Other with flat-panel cabinets, white cabinets, a one-piece toilet, white tiles, white walls, dark hardwood flooring, a vessel sink, wooden worktops, brown floors and white worktops.
Small modern cloakroom in Other with flat-panel cabinets, white cabinets, a one-piece toilet, white tiles, white walls, dark hardwood flooring, a vessel sink, wooden worktops, brown floors and white worktops.
Cloakroom with Wooden Worktops and White Worktops Ideas and Designs
7