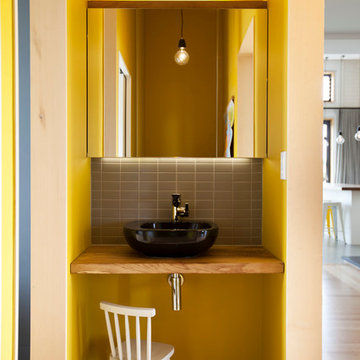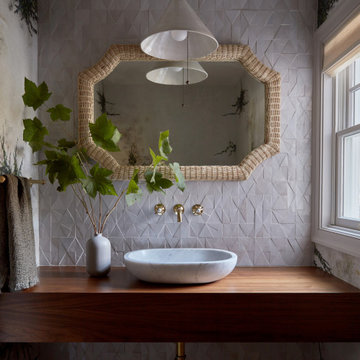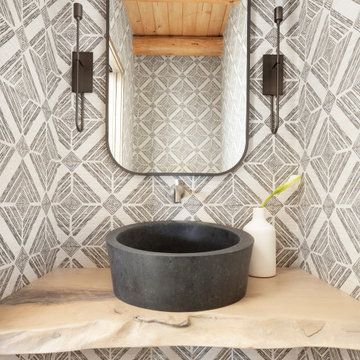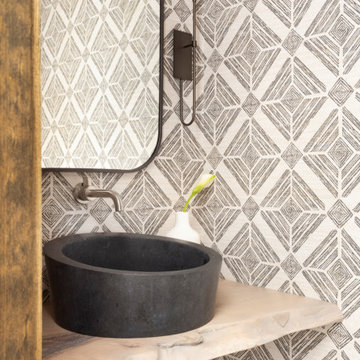Cloakroom with Wooden Worktops and Zinc Worktops Ideas and Designs
Refine by:
Budget
Sort by:Popular Today
1 - 20 of 4,940 photos
Item 1 of 3

Photo of a traditional cloakroom in London with recessed-panel cabinets, medium wood cabinets, a two-piece toilet, multi-coloured walls, medium hardwood flooring, a vessel sink, wooden worktops, brown floors, brown worktops, a built in vanity unit, panelled walls and wallpapered walls.

Photography by Jim Janse
Inspiration for a small contemporary cloakroom in Auckland with a vessel sink, wooden worktops, grey tiles, stone tiles and brown worktops.
Inspiration for a small contemporary cloakroom in Auckland with a vessel sink, wooden worktops, grey tiles, stone tiles and brown worktops.

Our carpenters labored every detail from chainsaws to the finest of chisels and brad nails to achieve this eclectic industrial design. This project was not about just putting two things together, it was about coming up with the best solutions to accomplish the overall vision. A true meeting of the minds was required around every turn to achieve "rough" in its most luxurious state.
Featuring: Floating vanity, rough cut wood top, beautiful accent mirror and Porcelanosa wood grain tile as flooring and backsplashes.
PhotographerLink

This transitional timber frame home features a wrap-around porch designed to take advantage of its lakeside setting and mountain views. Natural stone, including river rock, granite and Tennessee field stone, is combined with wavy edge siding and a cedar shingle roof to marry the exterior of the home with it surroundings. Casually elegant interiors flow into generous outdoor living spaces that highlight natural materials and create a connection between the indoors and outdoors.
Photography Credit: Rebecca Lehde, Inspiro 8 Studios

Photo by Emily Kennedy Photo
Inspiration for a small rural cloakroom in Chicago with open cabinets, dark wood cabinets, a two-piece toilet, white walls, light hardwood flooring, a vessel sink, wooden worktops, beige floors and brown worktops.
Inspiration for a small rural cloakroom in Chicago with open cabinets, dark wood cabinets, a two-piece toilet, white walls, light hardwood flooring, a vessel sink, wooden worktops, beige floors and brown worktops.

Medium sized midcentury cloakroom in Detroit with freestanding cabinets, brown cabinets, a one-piece toilet, multi-coloured tiles, ceramic tiles, multi-coloured walls, medium hardwood flooring, a vessel sink, wooden worktops, brown floors, brown worktops, a freestanding vanity unit, a vaulted ceiling and wallpapered walls.

Modern bathroom with paper recycled wallpaper, backlit semi-circle floating mirror, floating live-edge top and marble vessel sink.
Inspiration for a medium sized nautical cloakroom in Miami with white cabinets, a two-piece toilet, grey walls, light hardwood flooring, a vessel sink, wooden worktops, beige floors, brown worktops, a floating vanity unit and wallpapered walls.
Inspiration for a medium sized nautical cloakroom in Miami with white cabinets, a two-piece toilet, grey walls, light hardwood flooring, a vessel sink, wooden worktops, beige floors, brown worktops, a floating vanity unit and wallpapered walls.

Inspiration for a medium sized modern cloakroom in Miami with a one-piece toilet, black tiles, white walls, marble flooring, a vessel sink, wooden worktops, white floors and beige worktops.

Rikki Snyder
Photo of a rustic cloakroom in Burlington with freestanding cabinets, medium wood cabinets, orange walls, a vessel sink, wooden worktops, grey floors and brown worktops.
Photo of a rustic cloakroom in Burlington with freestanding cabinets, medium wood cabinets, orange walls, a vessel sink, wooden worktops, grey floors and brown worktops.

Photo of a small urban cloakroom in Philadelphia with a two-piece toilet, blue walls, concrete flooring, a vessel sink, black cabinets, wooden worktops, beige floors and brown worktops.

Design ideas for a small contemporary cloakroom in Seattle with flat-panel cabinets, grey cabinets, a one-piece toilet, grey walls, a pedestal sink, wooden worktops and brown worktops.

SDH Studio - Architecture and Design
Location: Golden Beach, Florida, USA
Overlooking the canal in Golden Beach 96 GB was designed around a 27 foot triple height space that would be the heart of this home. With an emphasis on the natural scenery, the interior architecture of the house opens up towards the water and fills the space with natural light and greenery.

Classic cloakroom in San Francisco with multi-coloured walls, a vessel sink, wooden worktops, grey worktops, a floating vanity unit and wallpapered walls.

A country club respite for our busy professional Bostonian clients. Our clients met in college and have been weekending at the Aquidneck Club every summer for the past 20+ years. The condos within the original clubhouse seldom come up for sale and gather a loyalist following. Our clients jumped at the chance to be a part of the club's history for the next generation. Much of the club’s exteriors reflect a quintessential New England shingle style architecture. The internals had succumbed to dated late 90s and early 2000s renovations of inexpensive materials void of craftsmanship. Our client’s aesthetic balances on the scales of hyper minimalism, clean surfaces, and void of visual clutter. Our palette of color, materiality & textures kept to this notion while generating movement through vintage lighting, comfortable upholstery, and Unique Forms of Art.
A Full-Scale Design, Renovation, and furnishings project.

This is an example of a large rustic cloakroom in Other with brown walls, a vessel sink, wooden worktops, brown worktops and wood walls.

Our clients hired us to completely renovate and furnish their PEI home — and the results were transformative. Inspired by their natural views and love of entertaining, each space in this PEI home is distinctly original yet part of the collective whole.
We used color, patterns, and texture to invite personality into every room: the fish scale tile backsplash mosaic in the kitchen, the custom lighting installation in the dining room, the unique wallpapers in the pantry, powder room and mudroom, and the gorgeous natural stone surfaces in the primary bathroom and family room.
We also hand-designed several features in every room, from custom furnishings to storage benches and shelving to unique honeycomb-shaped bar shelves in the basement lounge.
The result is a home designed for relaxing, gathering, and enjoying the simple life as a couple.

Design ideas for a large farmhouse cloakroom in Nashville with open cabinets, dark wood cabinets, white tiles, marble tiles, medium hardwood flooring, a vessel sink, wooden worktops, brown floors, brown worktops, a floating vanity unit and wallpapered walls.

Small cloakroom in Albuquerque with wooden worktops, beige worktops, a floating vanity unit and wallpapered walls.

This is an example of a small cloakroom in Albuquerque with wooden worktops, beige worktops, a floating vanity unit and wallpapered walls.

Le défi de cette maison de 180 m² était de la moderniser et de la rendre plus fonctionnelle pour la vie de cette famille nombreuse.
Au rez-de chaussée, nous avons réaménagé l’espace pour créer des toilettes et un dressing avec rangements.
La cuisine a été entièrement repensée pour pouvoir accueillir 8 personnes.
Le palier du 1er étage accueille désormais une grande bibliothèque sur mesure.
La rénovation s’inscrit dans des tons naturels et clairs, notamment avec du bois brut, des teintes vert d’eau, et un superbe papier peint panoramique dans la chambre parentale. Un projet de taille qu’on adore !
Cloakroom with Wooden Worktops and Zinc Worktops Ideas and Designs
1