Cloakroom with Yellow Walls and a Pedestal Sink Ideas and Designs
Refine by:
Budget
Sort by:Popular Today
1 - 20 of 62 photos
Item 1 of 3
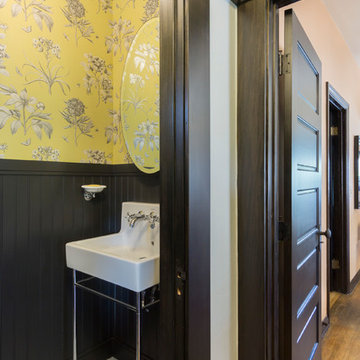
Mario Peixoto
This is an example of a small victorian cloakroom in Los Angeles with yellow walls, marble flooring, a pedestal sink and grey floors.
This is an example of a small victorian cloakroom in Los Angeles with yellow walls, marble flooring, a pedestal sink and grey floors.
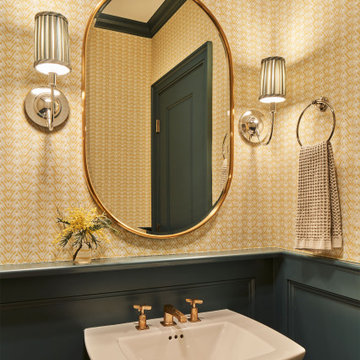
Small classic cloakroom in Austin with yellow walls, a pedestal sink, a freestanding vanity unit and wallpapered walls.
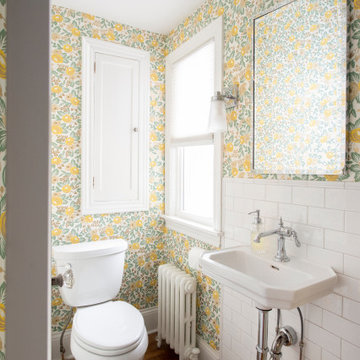
Inspiration for a small traditional cloakroom in Minneapolis with white cabinets, a two-piece toilet, white tiles, metro tiles, white worktops, a built in vanity unit, wallpapered walls, yellow walls, medium hardwood flooring, a pedestal sink and brown floors.
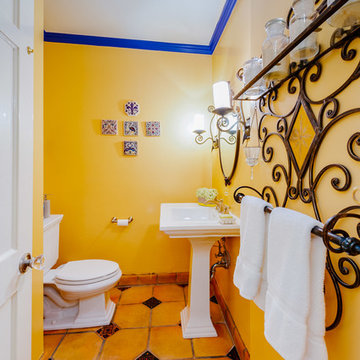
Design ideas for a small mediterranean cloakroom in Los Angeles with a two-piece toilet, yellow walls, a pedestal sink and yellow floors.
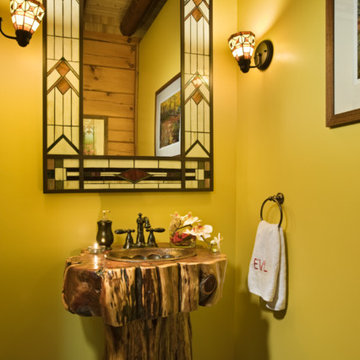
Inspiration for a rustic cloakroom in Nashville with a pedestal sink, yellow walls and pebble tile flooring.
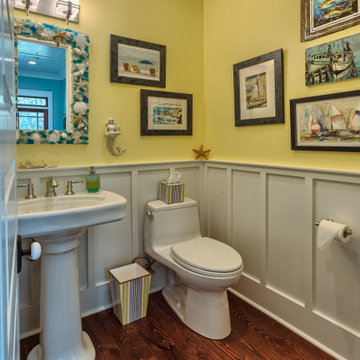
Photo of a beach style cloakroom in New Orleans with yellow walls, dark hardwood flooring, a pedestal sink and brown floors.
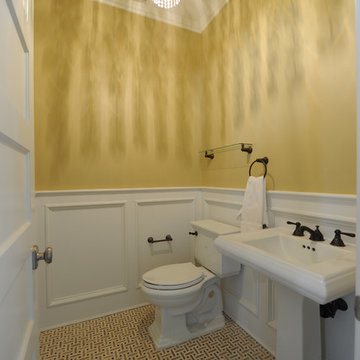
Medium sized traditional cloakroom in New York with a pedestal sink, a two-piece toilet, multi-coloured tiles, ceramic flooring and yellow walls.
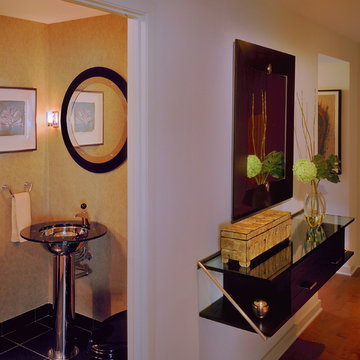
Inspiration for a small classic cloakroom in Chicago with yellow walls, porcelain flooring, a pedestal sink and black floors.
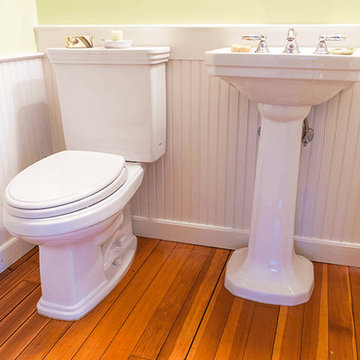
This is an example of a small classic cloakroom in Boston with a one-piece toilet, yellow walls, medium hardwood flooring, a pedestal sink and brown floors.
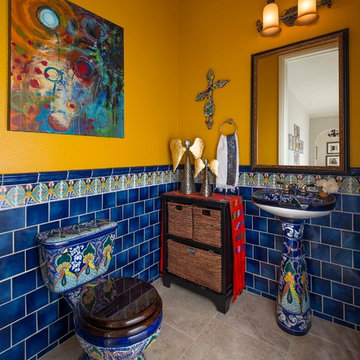
Design ideas for a cloakroom in San Diego with blue tiles, yellow walls, a pedestal sink and beige floors.
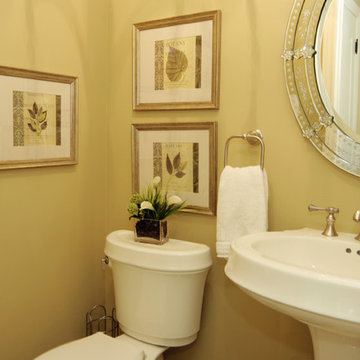
Powder room perfection. Yes you can make a powder room a gem. Good design is in the details - as seen in the venetian mirror and the organic shapes of the sink and toilet.
This project is 5+ years old. Most items shown are custom (eg. millwork, upholstered furniture, drapery). Most goods are no longer available. Benjamin Moore paint.
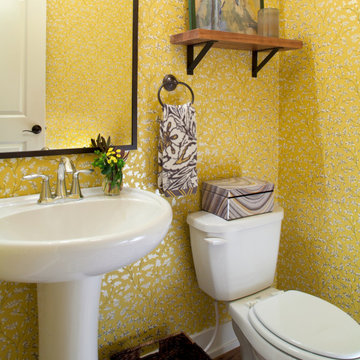
Medium sized classic cloakroom in Denver with a two-piece toilet, yellow walls, a pedestal sink, brown floors and wallpapered walls.
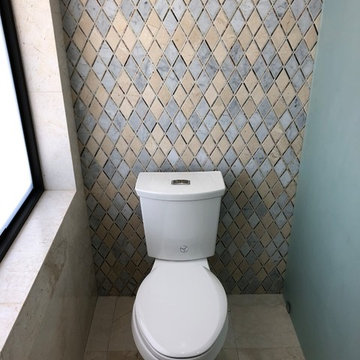
This is an example of a medium sized contemporary cloakroom in Miami with flat-panel cabinets, white cabinets, a one-piece toilet, beige tiles, marble tiles, yellow walls, marble flooring, a pedestal sink, engineered stone worktops, beige floors and white worktops.
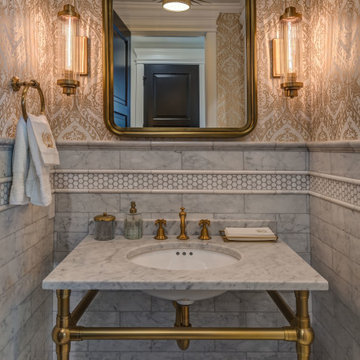
LakeCrest Builders built this custom home for a client. The project was completed in 2018. A free-standing vanity provides space for the intricate tile-work to shine in the powder room.
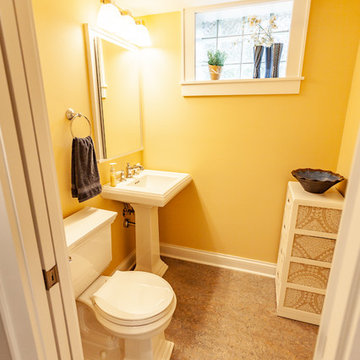
This Arts & Crafts home in the Longfellow neighborhood of Minneapolis was built in 1926 and has all the features associated with that traditional architectural style. After two previous remodels (essentially the entire 1st & 2nd floors) the homeowners were ready to remodel their basement.
The existing basement floor was in rough shape so the decision was made to remove the old concrete floor and pour an entirely new slab. A family room, spacious laundry room, powder bath, a huge shop area and lots of added storage were all priorities for the project. Working with and around the existing mechanical systems was a challenge and resulted in some creative ceiling work, and a couple of quirky spaces!
Custom cabinetry from The Woodshop of Avon enhances nearly every part of the basement, including a unique recycling center in the basement stairwell. The laundry also includes a Paperstone countertop, and one of the nicest laundry sinks you’ll ever see.
Come see this project in person, September 29 – 30th on the 2018 Castle Home Tour.
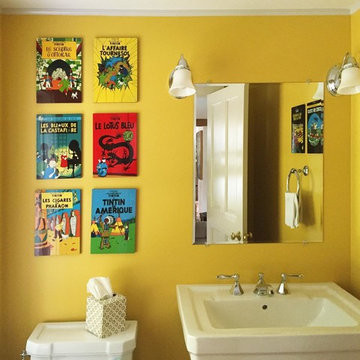
Tin-Tin powder room.
Photo of a small traditional cloakroom in New York with a pedestal sink, a two-piece toilet and yellow walls.
Photo of a small traditional cloakroom in New York with a pedestal sink, a two-piece toilet and yellow walls.
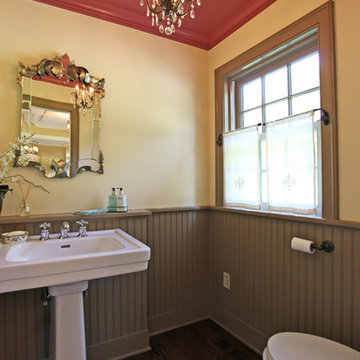
Inspiration for a country cloakroom in New York with a one-piece toilet, a pedestal sink, yellow walls and dark hardwood flooring.
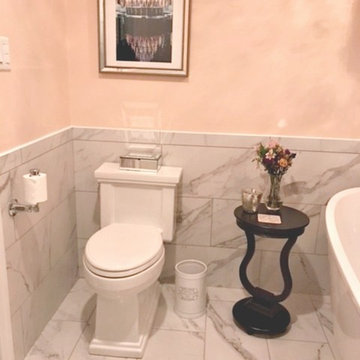
Inspiration for a small romantic cloakroom in Other with open cabinets, white tiles, stone tiles, yellow walls, marble flooring, a pedestal sink, solid surface worktops and white floors.
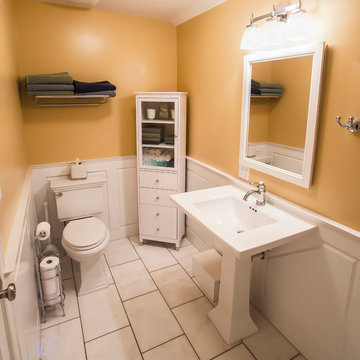
A Children's bathroom that could grow up with them.
Design ideas for a classic cloakroom in DC Metro with a pedestal sink, flat-panel cabinets, white cabinets, a two-piece toilet, white tiles, yellow walls and marble flooring.
Design ideas for a classic cloakroom in DC Metro with a pedestal sink, flat-panel cabinets, white cabinets, a two-piece toilet, white tiles, yellow walls and marble flooring.
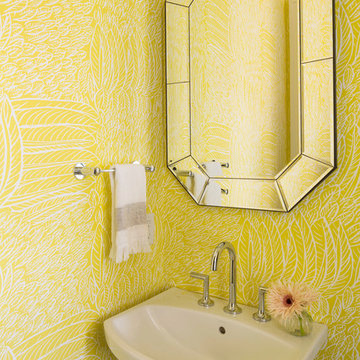
Martha O'Hara Interiors, Interior Design & Photo Styling | City Homes, Builder | Troy Thies, Photography
Please Note: All “related,” “similar,” and “sponsored” products tagged or listed by Houzz are not actual products pictured. They have not been approved by Martha O’Hara Interiors nor any of the professionals credited. For information about our work, please contact design@oharainteriors.com.
Cloakroom with Yellow Walls and a Pedestal Sink Ideas and Designs
1