Cloakroom with Yellow Walls and Marble Flooring Ideas and Designs
Refine by:
Budget
Sort by:Popular Today
1 - 20 of 31 photos
Item 1 of 3
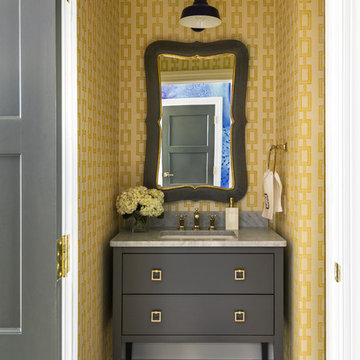
Walls are Phiiip Jeffries wallpaper, sconce is Barnlight Electric,
This is an example of a traditional cloakroom in Little Rock with a submerged sink, yellow walls, marble flooring and grey worktops.
This is an example of a traditional cloakroom in Little Rock with a submerged sink, yellow walls, marble flooring and grey worktops.
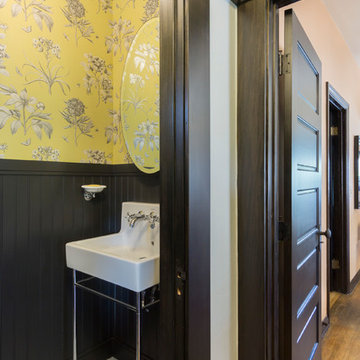
Mario Peixoto
This is an example of a small victorian cloakroom in Los Angeles with yellow walls, marble flooring, a pedestal sink and grey floors.
This is an example of a small victorian cloakroom in Los Angeles with yellow walls, marble flooring, a pedestal sink and grey floors.
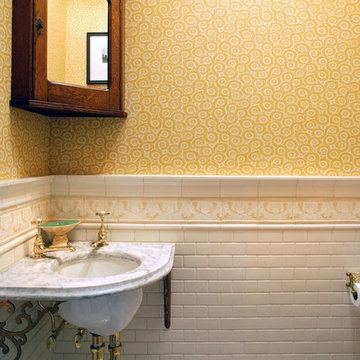
This is an example of a small rural cloakroom in New York with a two-piece toilet, white tiles, ceramic tiles, yellow walls, a submerged sink, marble worktops and marble flooring.
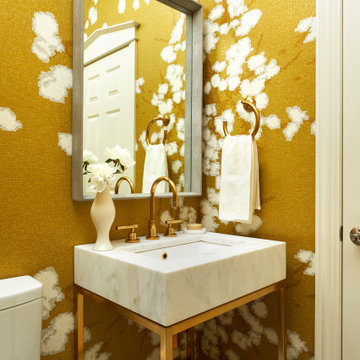
Inspiration for a small coastal cloakroom in Chicago with a one-piece toilet, yellow walls, marble flooring, a console sink, marble worktops, white floors and white worktops.
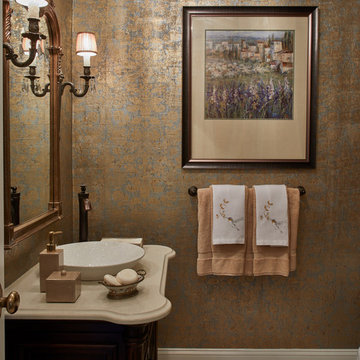
This jewel box of a powder room features a metallic damask wall covering that shimmers. We love designing powder rooms because its a great space to go dramatic.

A small powder room was carved out of under-used space in a large hallway, just outside the kitchen in this Century home. Michael Jacob Photography
Inspiration for a small traditional cloakroom in St Louis with recessed-panel cabinets, dark wood cabinets, a two-piece toilet, yellow walls, marble flooring, a submerged sink, solid surface worktops, white floors and black worktops.
Inspiration for a small traditional cloakroom in St Louis with recessed-panel cabinets, dark wood cabinets, a two-piece toilet, yellow walls, marble flooring, a submerged sink, solid surface worktops, white floors and black worktops.
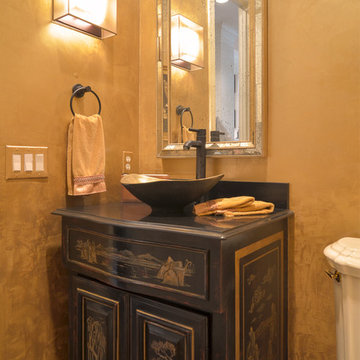
The re-design challenge was to come up with ideas to refresh the existing bathroom without having to replace the vanity. We chose a gold colored venetian plaster treatment on the walls and had hand painted Asian inspired scenes painted on the already black vanity. The warm bronze vessel sink was chosen to compliment the wall color and to reflect the unique design style.
Dan Flatley photographer
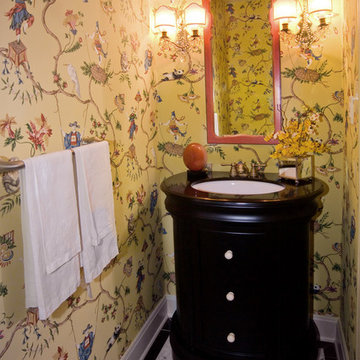
Bright Chinoiserie paper brings life to this small space.
Design ideas for a small world-inspired cloakroom in Louisville with a built-in sink, black cabinets, yellow walls and marble flooring.
Design ideas for a small world-inspired cloakroom in Louisville with a built-in sink, black cabinets, yellow walls and marble flooring.
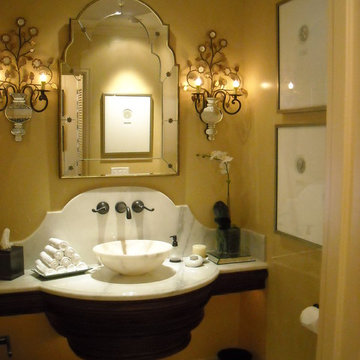
See how a small tiny unused powder room can become warm and inviting.
Small traditional cloakroom in Los Angeles with a vessel sink, marble worktops, marble flooring and yellow walls.
Small traditional cloakroom in Los Angeles with a vessel sink, marble worktops, marble flooring and yellow walls.
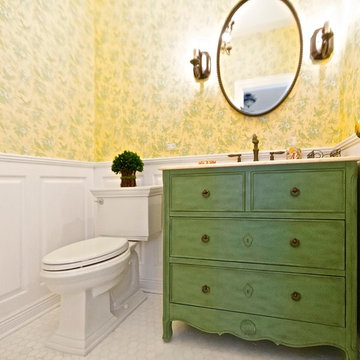
Cheerful Powder Room Remodel!
Everything is New but Vintage Charm was Captured throughout.
Liz Schrenk Something Blue Photography
Small classic cloakroom in Chicago with a submerged sink, freestanding cabinets, green cabinets, a two-piece toilet, white tiles, yellow walls and marble flooring.
Small classic cloakroom in Chicago with a submerged sink, freestanding cabinets, green cabinets, a two-piece toilet, white tiles, yellow walls and marble flooring.
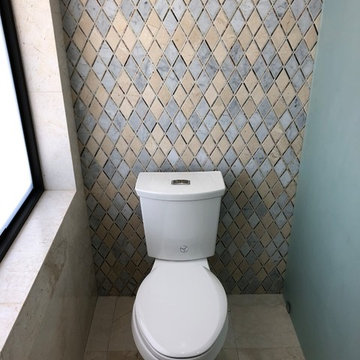
This is an example of a medium sized contemporary cloakroom in Miami with flat-panel cabinets, white cabinets, a one-piece toilet, beige tiles, marble tiles, yellow walls, marble flooring, a pedestal sink, engineered stone worktops, beige floors and white worktops.
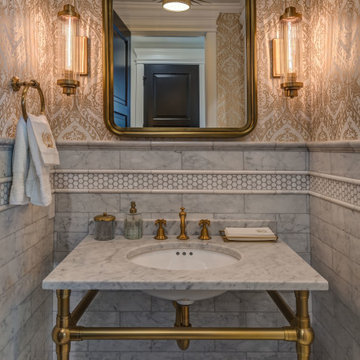
LakeCrest Builders built this custom home for a client. The project was completed in 2018. A free-standing vanity provides space for the intricate tile-work to shine in the powder room.
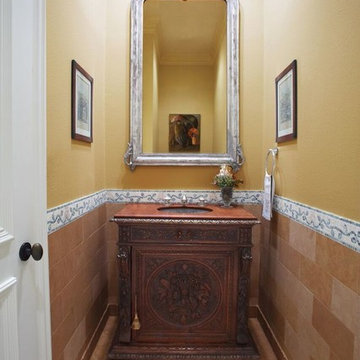
Dramatic small space powder room featuring an antique hand carved wood chest, with vintage red marble top and green marble mosaic under mount sink. Matching custom mosaic border on wall parameters. Topped off with a
Antique French Silver Gilt mirror.
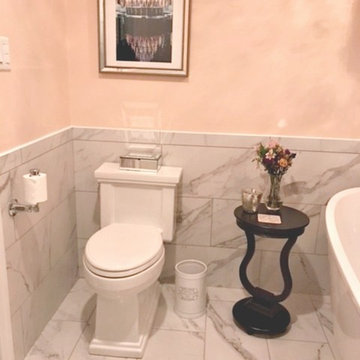
Inspiration for a small romantic cloakroom in Other with open cabinets, white tiles, stone tiles, yellow walls, marble flooring, a pedestal sink, solid surface worktops and white floors.
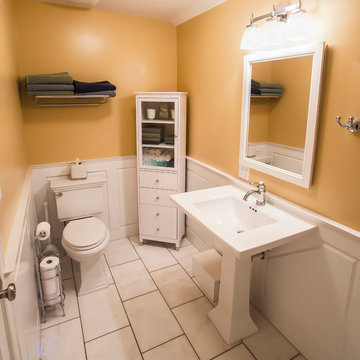
A Children's bathroom that could grow up with them.
Design ideas for a classic cloakroom in DC Metro with a pedestal sink, flat-panel cabinets, white cabinets, a two-piece toilet, white tiles, yellow walls and marble flooring.
Design ideas for a classic cloakroom in DC Metro with a pedestal sink, flat-panel cabinets, white cabinets, a two-piece toilet, white tiles, yellow walls and marble flooring.
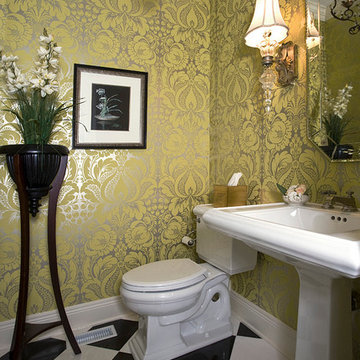
http://www.pickellbuilders.com. Photography by Linda Oyama Bryan. Black Absolute polished 12x12 checker-boarded with M420 Thasos White 12x12 in a 45 degree pattern. Pedestal sink and two piece toilet.
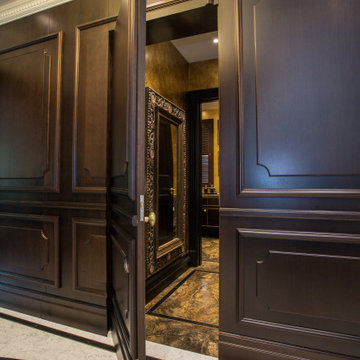
House refurbishment - ground floor W.C. with 'secret door' sprung push catches used in order to give conformity to ground floor hallway.
This is an example of a large modern cloakroom in London with raised-panel cabinets, dark wood cabinets, a wall mounted toilet, brown tiles, marble tiles, yellow walls, marble flooring, a built-in sink, marble worktops, brown floors and brown worktops.
This is an example of a large modern cloakroom in London with raised-panel cabinets, dark wood cabinets, a wall mounted toilet, brown tiles, marble tiles, yellow walls, marble flooring, a built-in sink, marble worktops, brown floors and brown worktops.
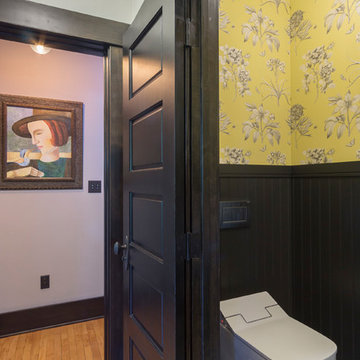
Mario Peixoto
Photo of a small victorian cloakroom in Los Angeles with a wall mounted toilet, yellow walls, marble flooring and grey floors.
Photo of a small victorian cloakroom in Los Angeles with a wall mounted toilet, yellow walls, marble flooring and grey floors.
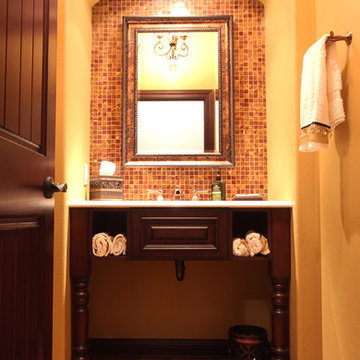
This traditional powder bathroom has a lot of details that make it special. The dark stained cabinets add richness. The arch way over the sink brings the lighting closer to the sink user since the ceilings are an impressive 10' tall. The vanity was built out of cabinetry to make the piece look like furniture instead of a traditional cabinet. A tile backsplash was used on the entire wall behind the sink. A copper sink adds warmth as does the onyx tile that was used diagonally on the floor.
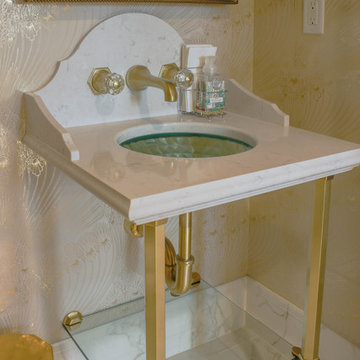
Design ideas for a small classic cloakroom in Detroit with yellow walls, marble flooring, a console sink, engineered stone worktops, white floors and white worktops.
Cloakroom with Yellow Walls and Marble Flooring Ideas and Designs
1