Coastal Basement with a Standard Fireplace Ideas and Designs
Refine by:
Budget
Sort by:Popular Today
21 - 40 of 64 photos
Item 1 of 3
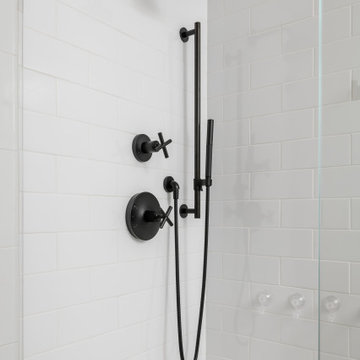
This full basement renovation included adding a mudroom area, media room, a bedroom, a full bathroom, a game room, a kitchen, a gym and a beautiful custom wine cellar. Our clients are a family that is growing, and with a new baby, they wanted a comfortable place for family to stay when they visited, as well as space to spend time themselves. They also wanted an area that was easy to access from the pool for entertaining, grabbing snacks and using a new full pool bath.We never treat a basement as a second-class area of the house. Wood beams, customized details, moldings, built-ins, beadboard and wainscoting give the lower level main-floor style. There’s just as much custom millwork as you’d see in the formal spaces upstairs. We’re especially proud of the wine cellar, the media built-ins, the customized details on the island, the custom cubbies in the mudroom and the relaxing flow throughout the entire space.
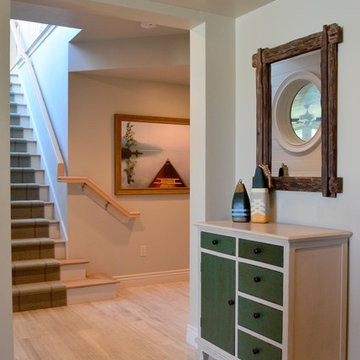
Nicole Casper
Photo of a nautical walk-out basement in Other with grey walls and a standard fireplace.
Photo of a nautical walk-out basement in Other with grey walls and a standard fireplace.
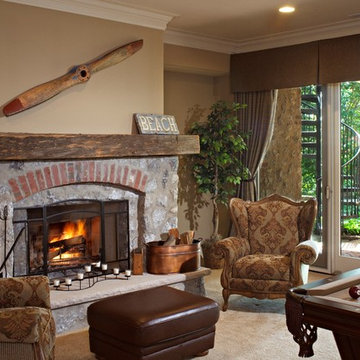
Paul Schlisman Photography Courtesy of Southampton Builders LLC.
Photo of a large coastal walk-out basement in Chicago with beige walls, carpet, a standard fireplace, a stone fireplace surround and beige floors.
Photo of a large coastal walk-out basement in Chicago with beige walls, carpet, a standard fireplace, a stone fireplace surround and beige floors.
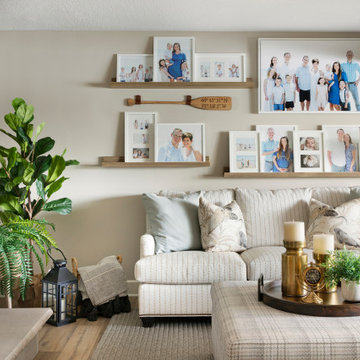
Refreshed entertainment space for the family. Originally, a dark and dated basement was transformed into a warm and inviting entertainment space for the family and guest to relax and enjoy each others company. Neutral tones and textiles incorporated to resemble the wonderful relaxed vibes of the beach into this lake house.
Photos by Spacecrafting Photography
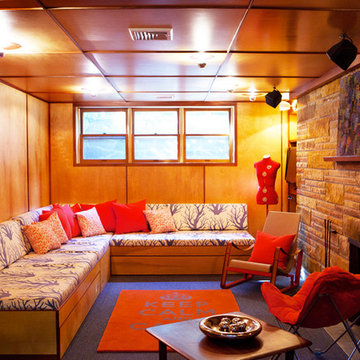
Tanya Malott
Photo of a beach style basement in New York with a standard fireplace and a stone fireplace surround.
Photo of a beach style basement in New York with a standard fireplace and a stone fireplace surround.
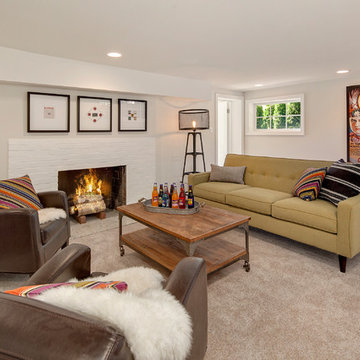
This is an example of a large beach style walk-out basement in Seattle with carpet, a standard fireplace, a brick fireplace surround and grey walls.
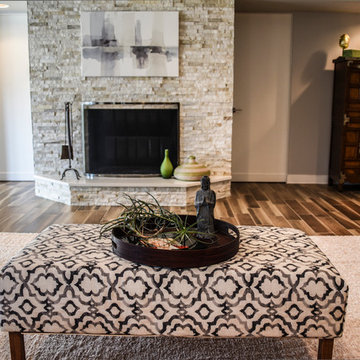
Basment Fireplace
Photos by J.M. Giordano
Expansive nautical walk-out basement in Baltimore with grey walls, porcelain flooring, a standard fireplace, a stone fireplace surround and brown floors.
Expansive nautical walk-out basement in Baltimore with grey walls, porcelain flooring, a standard fireplace, a stone fireplace surround and brown floors.
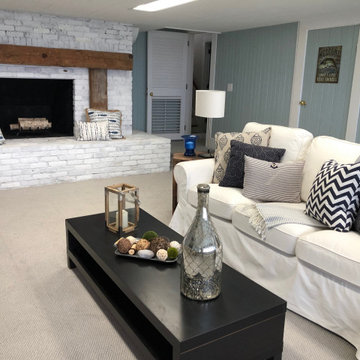
Inspiration for a large nautical walk-out basement in Boston with blue walls, carpet, a standard fireplace, a brick fireplace surround and beige floors.
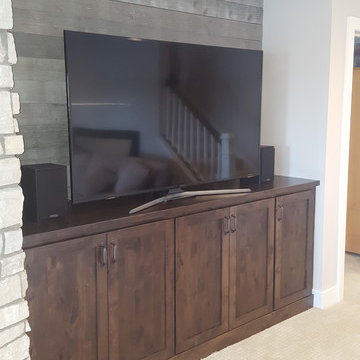
Photo of a small coastal walk-out basement in Minneapolis with grey walls, carpet, a standard fireplace and a brick fireplace surround.
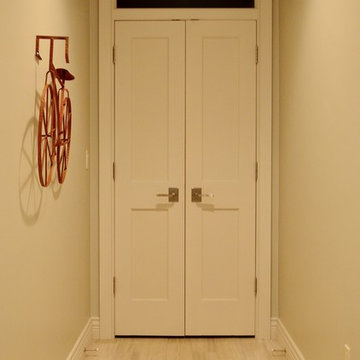
Nicole Casper
Nautical walk-out basement in Other with grey walls, travertine flooring, a standard fireplace and a stone fireplace surround.
Nautical walk-out basement in Other with grey walls, travertine flooring, a standard fireplace and a stone fireplace surround.
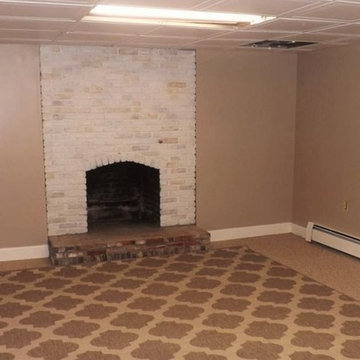
Basement
This is an example of an expansive beach style fully buried basement in Boston with brown walls, carpet, a standard fireplace and a brick fireplace surround.
This is an example of an expansive beach style fully buried basement in Boston with brown walls, carpet, a standard fireplace and a brick fireplace surround.
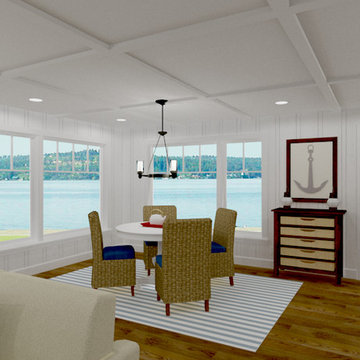
Unfinished walkout basement becomes a beach style family room
Inspiration for a medium sized beach style walk-out basement in Other with white walls, medium hardwood flooring, a standard fireplace and a stone fireplace surround.
Inspiration for a medium sized beach style walk-out basement in Other with white walls, medium hardwood flooring, a standard fireplace and a stone fireplace surround.
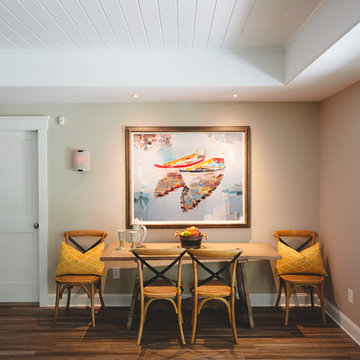
A view of the cheerful seating area, bathed in light, next to the white French doors.
Gregg Willett Photography
This is an example of a coastal walk-out basement in Atlanta with beige walls, porcelain flooring, a standard fireplace and a stone fireplace surround.
This is an example of a coastal walk-out basement in Atlanta with beige walls, porcelain flooring, a standard fireplace and a stone fireplace surround.
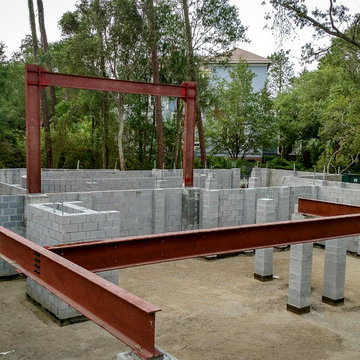
Nice block work, completed foundation for a new home on Kiawah Island, SC
Nautical basement in Charleston with a standard fireplace.
Nautical basement in Charleston with a standard fireplace.
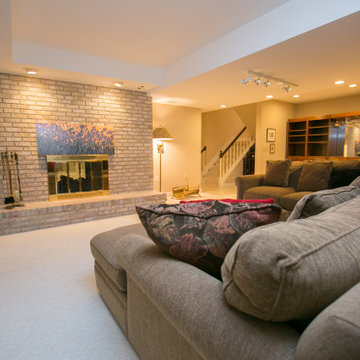
Basement with Fireplace angle 2
Photo of a large coastal walk-out basement in Detroit with beige walls, carpet, a standard fireplace, a metal fireplace surround and white floors.
Photo of a large coastal walk-out basement in Detroit with beige walls, carpet, a standard fireplace, a metal fireplace surround and white floors.
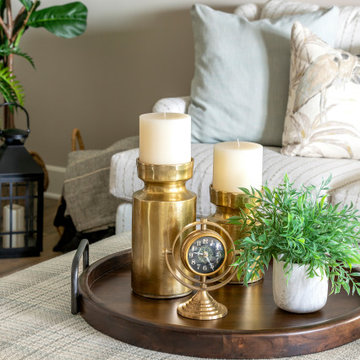
Refreshed entertainment space for the family. Originally, a dark and dated basement was transformed into a warm and inviting entertainment space for the family and guest to relax and enjoy each others company. Neutral tones and textiles incorporated to resemble the wonderful relaxed vibes of the beach into this lake house.
Photos by Spacecrafting Photography
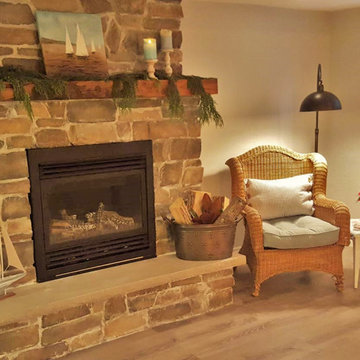
Photo of a medium sized coastal look-out basement in Toronto with grey walls, vinyl flooring, a standard fireplace, a stone fireplace surround and brown floors.

This full basement renovation included adding a mudroom area, media room, a bedroom, a full bathroom, a game room, a kitchen, a gym and a beautiful custom wine cellar. Our clients are a family that is growing, and with a new baby, they wanted a comfortable place for family to stay when they visited, as well as space to spend time themselves. They also wanted an area that was easy to access from the pool for entertaining, grabbing snacks and using a new full pool bath.We never treat a basement as a second-class area of the house. Wood beams, customized details, moldings, built-ins, beadboard and wainscoting give the lower level main-floor style. There’s just as much custom millwork as you’d see in the formal spaces upstairs. We’re especially proud of the wine cellar, the media built-ins, the customized details on the island, the custom cubbies in the mudroom and the relaxing flow throughout the entire space.
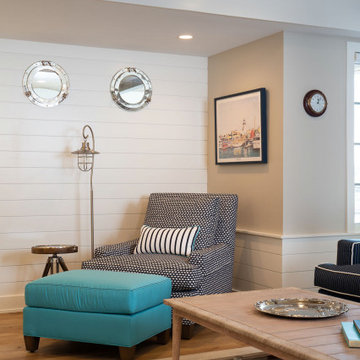
Lower Level of home on Lake Minnetonka
Nautical call with white shiplap and blue accents for finishes. This photo highlights the built-ins that flank the fireplace.

This full basement renovation included adding a mudroom area, media room, a bedroom, a full bathroom, a game room, a kitchen, a gym and a beautiful custom wine cellar. Our clients are a family that is growing, and with a new baby, they wanted a comfortable place for family to stay when they visited, as well as space to spend time themselves. They also wanted an area that was easy to access from the pool for entertaining, grabbing snacks and using a new full pool bath.We never treat a basement as a second-class area of the house. Wood beams, customized details, moldings, built-ins, beadboard and wainscoting give the lower level main-floor style. There’s just as much custom millwork as you’d see in the formal spaces upstairs. We’re especially proud of the wine cellar, the media built-ins, the customized details on the island, the custom cubbies in the mudroom and the relaxing flow throughout the entire space.
Coastal Basement with a Standard Fireplace Ideas and Designs
2