Refine by:
Budget
Sort by:Popular Today
1 - 20 of 35 photos
Item 1 of 3

This Project was so fun, the client was a dream to work with. So open to new ideas.
Since this is on a canal the coastal theme was prefect for the client. We gutted both bathrooms. The master bath was a complete waste of space, a huge tub took much of the room. So we removed that and shower which was all strange angles. By combining the tub and shower into a wet room we were able to do 2 large separate vanities and still had room to space.
The guest bath received a new coastal look as well which included a better functioning shower.
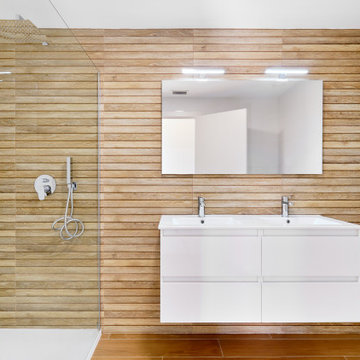
Photo of a medium sized coastal ensuite bathroom in Madrid with flat-panel cabinets, white cabinets, a built-in shower, a wall mounted toilet, brown tiles, wood-effect tiles, a submerged sink, engineered stone worktops, white worktops, double sinks and a freestanding vanity unit.
Photo of a medium sized coastal ensuite bathroom in New York with shaker cabinets, dark wood cabinets, a freestanding bath, an alcove shower, a two-piece toilet, grey tiles, wood-effect tiles, grey walls, wood-effect flooring, a submerged sink, granite worktops, beige floors, a hinged door, grey worktops, a wall niche, double sinks and a freestanding vanity unit.
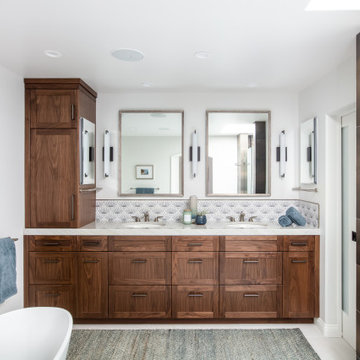
Relaxed and Coastal master bath
This is an example of a medium sized nautical ensuite bathroom in San Diego with shaker cabinets, brown cabinets, a freestanding bath, a double shower, brown tiles, wood-effect tiles, white walls, ceramic flooring, an integrated sink, engineered stone worktops, white floors, a hinged door, beige worktops, double sinks and a built in vanity unit.
This is an example of a medium sized nautical ensuite bathroom in San Diego with shaker cabinets, brown cabinets, a freestanding bath, a double shower, brown tiles, wood-effect tiles, white walls, ceramic flooring, an integrated sink, engineered stone worktops, white floors, a hinged door, beige worktops, double sinks and a built in vanity unit.
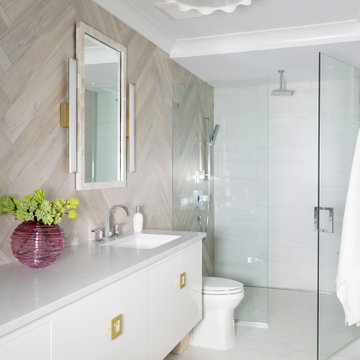
Nautical shower room bathroom in Other with flat-panel cabinets, white cabinets, an alcove shower, beige tiles, wood-effect tiles, a submerged sink, beige floors, a hinged door, white worktops and a floating vanity unit.

Photo of a large beach style grey and white ensuite wet room bathroom in Boston with shaker cabinets, white cabinets, an alcove bath, a one-piece toilet, grey tiles, wood-effect tiles, white walls, vinyl flooring, an integrated sink, granite worktops, grey floors, a hinged door, grey worktops, a single sink, a built in vanity unit, a vaulted ceiling and wood walls.
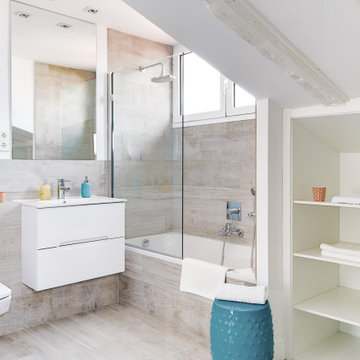
Photo of a nautical bathroom in Madrid with flat-panel cabinets, white cabinets, an alcove bath, a shower/bath combination, a wall mounted toilet, beige tiles, wood-effect tiles, white walls, wood-effect flooring, an integrated sink, beige floors, an open shower, white worktops, a single sink and a floating vanity unit.
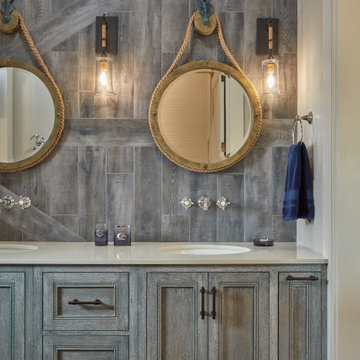
Photo of a coastal bathroom in Baltimore with recessed-panel cabinets, grey cabinets, grey tiles, wood-effect tiles, white walls, wood-effect flooring, a submerged sink, brown floors, beige worktops, double sinks and a floating vanity unit.
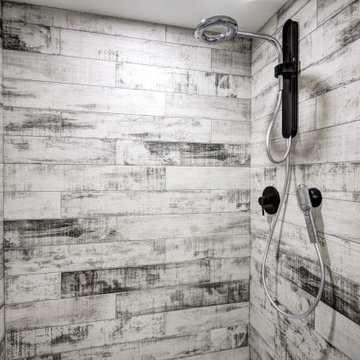
Nautical family bathroom in Calgary with flat-panel cabinets, white cabinets, an alcove shower, a one-piece toilet, multi-coloured tiles, wood-effect tiles, white walls, concrete flooring, a submerged sink, engineered stone worktops, grey floors, a hinged door, white worktops, a single sink and a built in vanity unit.
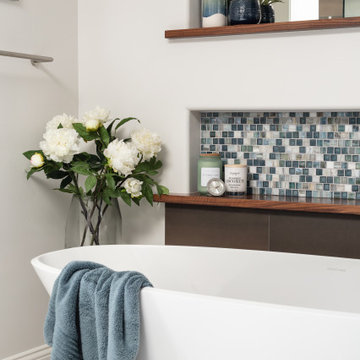
Relaxed and Coastal master bath
Inspiration for a medium sized coastal ensuite bathroom in San Diego with shaker cabinets, brown cabinets, a freestanding bath, a double shower, brown tiles, wood-effect tiles, white walls, ceramic flooring, an integrated sink, engineered stone worktops, white floors, a hinged door, beige worktops, double sinks and a built in vanity unit.
Inspiration for a medium sized coastal ensuite bathroom in San Diego with shaker cabinets, brown cabinets, a freestanding bath, a double shower, brown tiles, wood-effect tiles, white walls, ceramic flooring, an integrated sink, engineered stone worktops, white floors, a hinged door, beige worktops, double sinks and a built in vanity unit.
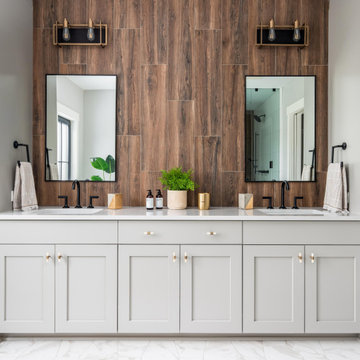
Master bathroom vanity
Photo of a nautical ensuite bathroom in Charleston with shaker cabinets, grey cabinets, brown tiles, wood-effect tiles, a submerged sink, white floors, white worktops, double sinks and a built in vanity unit.
Photo of a nautical ensuite bathroom in Charleston with shaker cabinets, grey cabinets, brown tiles, wood-effect tiles, a submerged sink, white floors, white worktops, double sinks and a built in vanity unit.
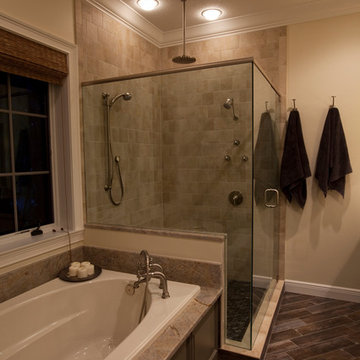
Master bathroom
Photo of a beach style bathroom in Tampa with granite worktops, a built-in bath, a corner shower and wood-effect tiles.
Photo of a beach style bathroom in Tampa with granite worktops, a built-in bath, a corner shower and wood-effect tiles.
Photo of a medium sized nautical ensuite bathroom in New York with shaker cabinets, dark wood cabinets, a freestanding bath, an alcove shower, a two-piece toilet, grey tiles, wood-effect tiles, grey walls, wood-effect flooring, a submerged sink, granite worktops, beige floors, a hinged door, grey worktops, a wall niche, double sinks and a freestanding vanity unit.
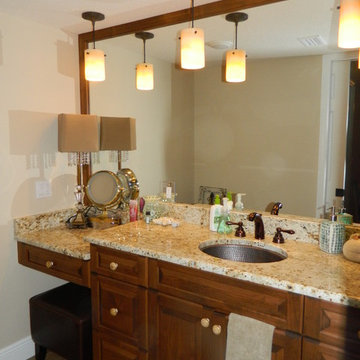
Dan Rutkowski Construction Inc.
Design ideas for a nautical bathroom in Tampa with a submerged sink, raised-panel cabinets, medium wood cabinets, granite worktops, an alcove shower, a two-piece toilet and wood-effect tiles.
Design ideas for a nautical bathroom in Tampa with a submerged sink, raised-panel cabinets, medium wood cabinets, granite worktops, an alcove shower, a two-piece toilet and wood-effect tiles.
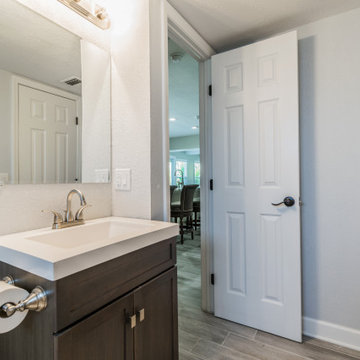
This is an example of a small coastal family bathroom in Tampa with shaker cabinets, brown cabinets, wood-effect flooring, engineered stone worktops, white worktops, a single sink, a freestanding vanity unit, a built-in bath, a shower/bath combination, grey tiles, wood-effect tiles and grey floors.

This Condo has been in the family since it was first built. And it was in desperate need of being renovated. The kitchen was isolated from the rest of the condo. The laundry space was an old pantry that was converted. We needed to open up the kitchen to living space to make the space feel larger. By changing the entrance to the first guest bedroom and turn in a den with a wonderful walk in owners closet.
Then we removed the old owners closet, adding that space to the guest bath to allow us to make the shower bigger. In addition giving the vanity more space.
The rest of the condo was updated. The master bath again was tight, but by removing walls and changing door swings we were able to make it functional and beautiful all that the same time.

This Project was so fun, the client was a dream to work with. So open to new ideas.
Since this is on a canal the coastal theme was prefect for the client. We gutted both bathrooms. The master bath was a complete waste of space, a huge tub took much of the room. So we removed that and shower which was all strange angles. By combining the tub and shower into a wet room we were able to do 2 large separate vanities and still had room to space.
The guest bath received a new coastal look as well which included a better functioning shower.
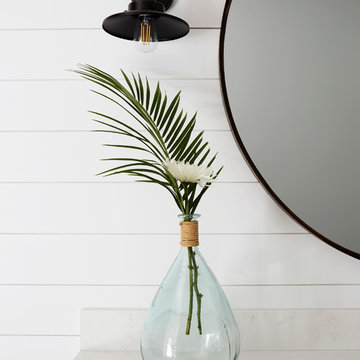
This Project was so fun, the client was a dream to work with. So open to new ideas.
Since this is on a canal the coastal theme was prefect for the client. We gutted both bathrooms. The master bath was a complete waste of space, a huge tub took much of the room. So we removed that and shower which was all strange angles. By combining the tub and shower into a wet room we were able to do 2 large separate vanities and still had room to space.
The guest bath received a new coastal look as well which included a better functioning shower.

This Condo has been in the family since it was first built. And it was in desperate need of being renovated. The kitchen was isolated from the rest of the condo. The laundry space was an old pantry that was converted. We needed to open up the kitchen to living space to make the space feel larger. By changing the entrance to the first guest bedroom and turn in a den with a wonderful walk in owners closet.
Then we removed the old owners closet, adding that space to the guest bath to allow us to make the shower bigger. In addition giving the vanity more space.
The rest of the condo was updated. The master bath again was tight, but by removing walls and changing door swings we were able to make it functional and beautiful all that the same time.

This Condo has been in the family since it was first built. And it was in desperate need of being renovated. The kitchen was isolated from the rest of the condo. The laundry space was an old pantry that was converted. We needed to open up the kitchen to living space to make the space feel larger. By changing the entrance to the first guest bedroom and turn in a den with a wonderful walk in owners closet.
Then we removed the old owners closet, adding that space to the guest bath to allow us to make the shower bigger. In addition giving the vanity more space.
The rest of the condo was updated. The master bath again was tight, but by removing walls and changing door swings we were able to make it functional and beautiful all that the same time.
Coastal Bathroom and Cloakroom with Wood-effect Tiles Ideas and Designs
1

