Coastal Bathroom with a Two-piece Toilet Ideas and Designs
Refine by:
Budget
Sort by:Popular Today
141 - 160 of 5,406 photos
Item 1 of 3

An ADU that will be mostly used as a pool house.
Large French doors with a good-sized awning window to act as a serving point from the interior kitchenette to the pool side.
A slick modern concrete floor finish interior is ready to withstand the heavy traffic of kids playing and dragging in water from the pool.
Vaulted ceilings with whitewashed cross beams provide a sensation of space.
An oversized shower with a good size vanity will make sure any guest staying over will be able to enjoy a comfort of a 5-star hotel.
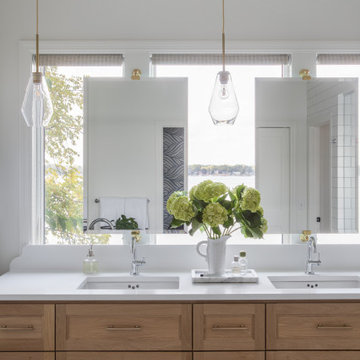
Photo of a medium sized beach style bathroom in Minneapolis with shaker cabinets, light wood cabinets, a freestanding bath, an alcove shower, a two-piece toilet, white tiles, marble tiles, white walls, marble flooring, a submerged sink, engineered stone worktops, white floors, an open shower, white worktops, an enclosed toilet, double sinks and a freestanding vanity unit.
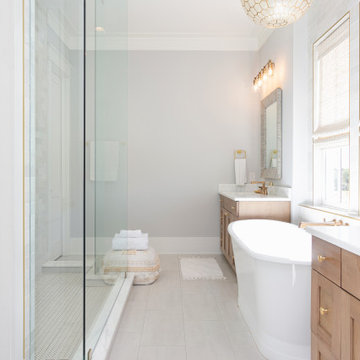
This is an example of a medium sized nautical ensuite bathroom in Charleston with freestanding cabinets, white cabinets, a corner shower, a two-piece toilet, glass tiles, white walls, mosaic tile flooring, an integrated sink, white floors, a hinged door, white worktops, a shower bench, a single sink and a freestanding vanity unit.
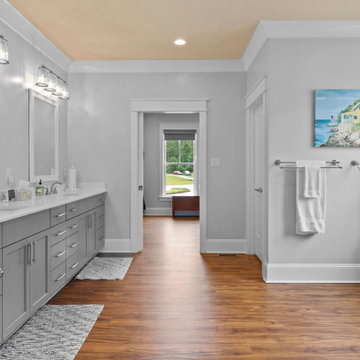
Large master bathroom with grey vanity cabinets and glass shower enclosure with water closet and sitting area.
Design ideas for a large coastal ensuite bathroom in Raleigh with shaker cabinets, grey cabinets, a corner shower, a two-piece toilet, grey walls, vinyl flooring, a submerged sink, solid surface worktops, brown floors, a hinged door, white worktops, a shower bench, double sinks and a built in vanity unit.
Design ideas for a large coastal ensuite bathroom in Raleigh with shaker cabinets, grey cabinets, a corner shower, a two-piece toilet, grey walls, vinyl flooring, a submerged sink, solid surface worktops, brown floors, a hinged door, white worktops, a shower bench, double sinks and a built in vanity unit.

This Grant Park house was built in 1999. With that said, this bathroom was dated, builder grade with a tiny shower (3 ft x 3 ft) and a large jacuzzi-style 90s tub. The client was interested in a much larger shower, and he really wanted a sauna if squeeze it in there. Because this bathroom was tight, I decided we could potentially go into the large walk-in closet and expand to include a sauna. The client was looking for a refreshing coastal theme, a feel good space that was completely different than what existed.
This renovation was designed by Heidi Reis with Abode Agency LLC, she serves clients in Atlanta including but not limited to Intown neighborhoods such as: Grant Park, Inman Park, Midtown, Kirkwood, Candler Park, Lindberg area, Martin Manor, Brookhaven, Buckhead, Decatur, and Avondale Estates.
For more information on working with Heidi Reis, click here: https://www.AbodeAgency.Net/
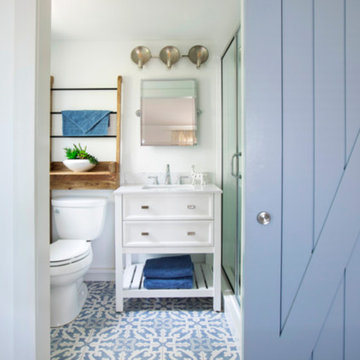
Design ideas for a small beach style shower room bathroom in New York with freestanding cabinets, white cabinets, an alcove shower, a two-piece toilet, white walls, cement flooring, a submerged sink, engineered stone worktops, multi-coloured floors, a hinged door and white worktops.
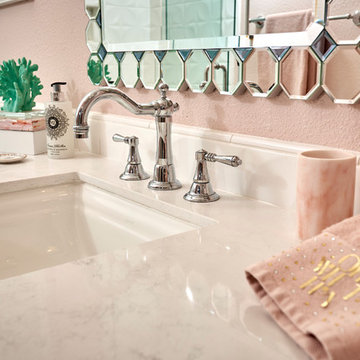
Soft gray and pink with coastal style elements. Wood tile floor and white and gray shower. We expanded the bathroom footprint to add a makeup vanity area.
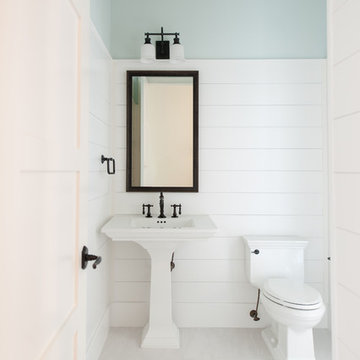
4 beds 5 baths 4,447 sqft
RARE FIND! NEW HIGH-TECH, LAKE FRONT CONSTRUCTION ON HIGHLY DESIRABLE WINDERMERE CHAIN OF LAKES. This unique home site offers the opportunity to enjoy lakefront living on a private cove with the beauty and ambiance of a classic "Old Florida" home. With 150 feet of lake frontage, this is a very private lot with spacious grounds, gorgeous landscaping, and mature oaks. This acre plus parcel offers the beauty of the Butler Chain, no HOA, and turn key convenience. High-tech smart house amenities and the designer furnishings are included. Natural light defines the family area featuring wide plank hickory hardwood flooring, gas fireplace, tongue and groove ceilings, and a rear wall of disappearing glass opening to the covered lanai. The gourmet kitchen features a Wolf cooktop, Sub-Zero refrigerator, and Bosch dishwasher, exotic granite counter tops, a walk in pantry, and custom built cabinetry. The office features wood beamed ceilings. With an emphasis on Florida living the large covered lanai with summer kitchen, complete with Viking grill, fridge, and stone gas fireplace, overlook the sparkling salt system pool and cascading spa with sparkling lake views and dock with lift. The private master suite and luxurious master bath include granite vanities, a vessel tub, and walk in shower. Energy saving and organic with 6-zone HVAC system and Nest thermostats, low E double paned windows, tankless hot water heaters, spray foam insulation, whole house generator, and security with cameras. Property can be gated.
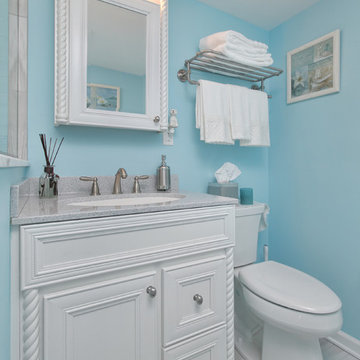
The blue colors of the walls paired with white cabinetry, and grey accents in the floor and on countertops brings a clam and inviting feeling to this bathroom. This is how a bathroom remodel is done!
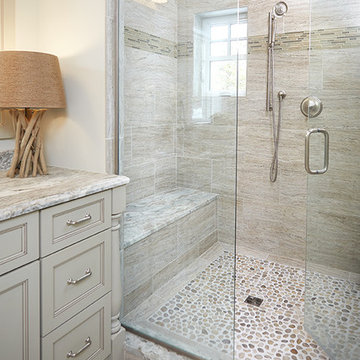
Ashley Avila
Large coastal ensuite bathroom in Grand Rapids with freestanding cabinets, a corner shower, a two-piece toilet, multi-coloured tiles, ceramic tiles, green walls, ceramic flooring, a submerged sink, granite worktops and grey cabinets.
Large coastal ensuite bathroom in Grand Rapids with freestanding cabinets, a corner shower, a two-piece toilet, multi-coloured tiles, ceramic tiles, green walls, ceramic flooring, a submerged sink, granite worktops and grey cabinets.
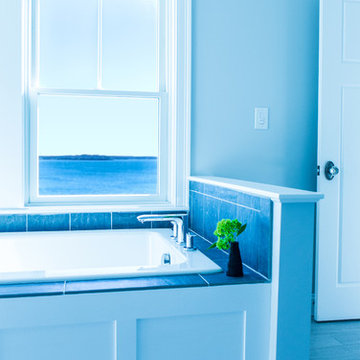
Photo: Patrick O'Malley
Photo of a large coastal ensuite bathroom in Boston with a submerged sink, open cabinets, white cabinets, marble worktops, a built-in bath, a corner shower, a two-piece toilet, blue tiles, stone tiles, blue walls and porcelain flooring.
Photo of a large coastal ensuite bathroom in Boston with a submerged sink, open cabinets, white cabinets, marble worktops, a built-in bath, a corner shower, a two-piece toilet, blue tiles, stone tiles, blue walls and porcelain flooring.

Staining this floor made all the difference! We even used copper nails to tack down the flooring which sparkle like little gems.
Inspiration for a beach style bathroom in New York with a pedestal sink, an alcove shower, a two-piece toilet, orange walls, painted wood flooring and turquoise floors.
Inspiration for a beach style bathroom in New York with a pedestal sink, an alcove shower, a two-piece toilet, orange walls, painted wood flooring and turquoise floors.
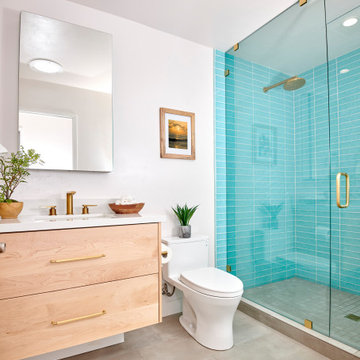
Small coastal shower room bathroom in San Diego with flat-panel cabinets, light wood cabinets, an alcove shower, a two-piece toilet, blue tiles, glass tiles, white walls, porcelain flooring, a submerged sink, engineered stone worktops, beige floors, a hinged door, white worktops, a shower bench, a single sink and a floating vanity unit.
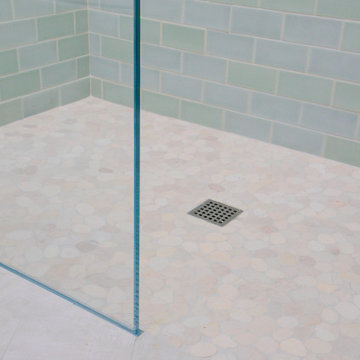
Complete bathroom remodel - The bathroom was completely gutted to studs. A curb-less stall shower was added with a glass panel instead of a shower door. This creates a barrier free space maintaining the light and airy feel of the complete interior remodel. The fireclay tile is recessed into the wall allowing for a clean finish without the need for bull nose tile. The light finishes are grounded with a wood vanity and then all tied together with oil rubbed bronze faucets.
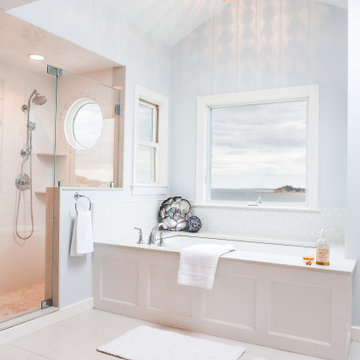
Design ideas for a large beach style ensuite bathroom in Boston with shaker cabinets, white cabinets, a built-in bath, a built-in shower, a two-piece toilet, white tiles, ceramic tiles, blue walls, porcelain flooring, a submerged sink, engineered stone worktops, grey floors, a hinged door, white worktops, a wall niche, double sinks and a built in vanity unit.

While the bathroom has plenty of space, the clients wanted to update they style to better suit their tastes and capture the ocean and sky views. We removed a water closet from the outside wall that obstructed views (far end) also allowing the vanity mirrors to reflect the spectacular view. Adding a curbless shower will allow for aging in place. Flooring: Mother-of-pearl shower floor and light blue, laser cut marble inlay in the center of the floor.
Margaret Dean- Design Studio West
James Brady Photography
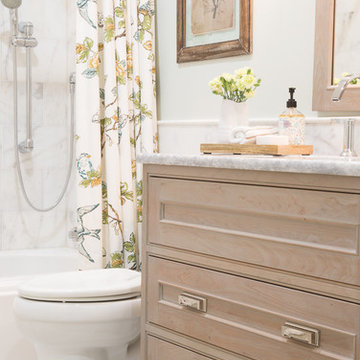
Studio 10Seven
Inspiration for a medium sized beach style bathroom in Miami with beaded cabinets, light wood cabinets, an alcove bath, a two-piece toilet, white tiles, stone tiles, blue walls, marble flooring, a submerged sink and quartz worktops.
Inspiration for a medium sized beach style bathroom in Miami with beaded cabinets, light wood cabinets, an alcove bath, a two-piece toilet, white tiles, stone tiles, blue walls, marble flooring, a submerged sink and quartz worktops.
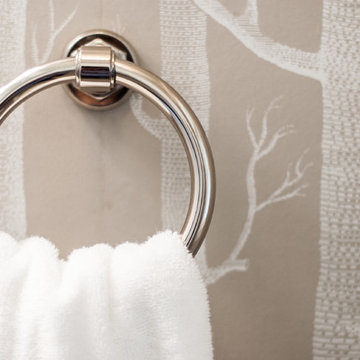
A spacious seaside house was created for a family to vacation in and eventually retire to. A blend of transitional details, nautical accents, and textures were chosen to create this calming and serene coastal escape.
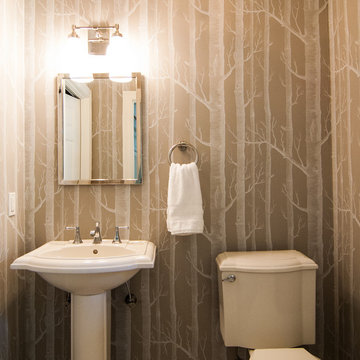
A spacious seaside house was created for a family to vacation in and eventually retire to. A blend of transitional details, nautical accents, and textures were chosen to create this calming and serene coastal escape.

This adorable beach cottage is in the heart of the village of La Jolla in San Diego. The goals were to brighten up the space and be the perfect beach get-away for the client whose permanent residence is in Arizona. Some of the ways we achieved the goals was to place an extra high custom board and batten in the great room and by refinishing the kitchen cabinets (which were in excellent shape) white. We created interest through extreme proportions and contrast. Though there are a lot of white elements, they are all offset by a smaller portion of very dark elements. We also played with texture and pattern through wallpaper, natural reclaimed wood elements and rugs. This was all kept in balance by using a simplified color palate minimal layering.
I am so grateful for this client as they were extremely trusting and open to ideas. To see what the space looked like before the remodel you can go to the gallery page of the website www.cmnaturaldesigns.com
Photography by: Chipper Hatter
Coastal Bathroom with a Two-piece Toilet Ideas and Designs
8

 Shelves and shelving units, like ladder shelves, will give you extra space without taking up too much floor space. Also look for wire, wicker or fabric baskets, large and small, to store items under or next to the sink, or even on the wall.
Shelves and shelving units, like ladder shelves, will give you extra space without taking up too much floor space. Also look for wire, wicker or fabric baskets, large and small, to store items under or next to the sink, or even on the wall.  The sink, the mirror, shower and/or bath are the places where you might want the clearest and strongest light. You can use these if you want it to be bright and clear. Otherwise, you might want to look at some soft, ambient lighting in the form of chandeliers, short pendants or wall lamps. You could use accent lighting around your coastal bath in the form to create a tranquil, spa feel, as well.
The sink, the mirror, shower and/or bath are the places where you might want the clearest and strongest light. You can use these if you want it to be bright and clear. Otherwise, you might want to look at some soft, ambient lighting in the form of chandeliers, short pendants or wall lamps. You could use accent lighting around your coastal bath in the form to create a tranquil, spa feel, as well. 