Coastal Bathroom with Blue Tiles Ideas and Designs
Refine by:
Budget
Sort by:Popular Today
1 - 20 of 1,922 photos
Item 1 of 3

Design ideas for a small coastal ensuite bathroom in San Francisco with shaker cabinets, brown cabinets, an alcove bath, a shower/bath combination, a two-piece toilet, blue tiles, ceramic tiles, blue walls, ceramic flooring, a submerged sink, engineered stone worktops, blue floors and a hinged door.

Wave tile shower surround with custom glass gradient glass detail.
Kate Falconer Photography
Medium sized nautical bathroom in Other with blue cabinets, an alcove bath, a shower/bath combination, a one-piece toilet, blue tiles, glass tiles, white walls, ceramic flooring, a submerged sink and engineered stone worktops.
Medium sized nautical bathroom in Other with blue cabinets, an alcove bath, a shower/bath combination, a one-piece toilet, blue tiles, glass tiles, white walls, ceramic flooring, a submerged sink and engineered stone worktops.
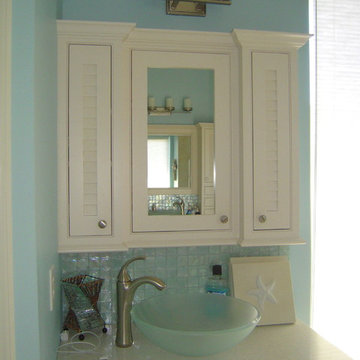
Second vanity area using existing space. We made the most of cabinet storage and counter space. Note offset faucet, to fit the sink in!! The quartz counter top is called Sparkle White and nicely compliments the sheen of the glass tile.

Small vanity in white bathroom, with baby clue tile accents, sliding glass door with rain shower.
Design ideas for a small coastal ensuite bathroom in Other with white cabinets, blue tiles, white walls, a sliding door and a single sink.
Design ideas for a small coastal ensuite bathroom in Other with white cabinets, blue tiles, white walls, a sliding door and a single sink.

Complete bathroom remodel - The bathroom was completely gutted to studs. A curb-less stall shower was added with a glass panel instead of a shower door. This creates a barrier free space maintaining the light and airy feel of the complete interior remodel. The fireclay tile is recessed into the wall allowing for a clean finish without the need for bull nose tile. The light finishes are grounded with a wood vanity and then all tied together with oil rubbed bronze faucets.

Secondary bath has frameless walk in shower with gray porcelain tile in brick & straight patterns. The decorative tile inset is Walker Zanger & picks up the blues in the bathroom walls. zCustom quartz countertop with 2 undermount sinks.

Penny Round Tile
Photo of a small coastal shower room bathroom in Hawaii with flat-panel cabinets, medium wood cabinets, an alcove bath, a shower/bath combination, a one-piece toilet, blue tiles, ceramic tiles, blue walls, porcelain flooring, a submerged sink, engineered stone worktops, grey floors, a shower curtain, white worktops, a single sink and a freestanding vanity unit.
Photo of a small coastal shower room bathroom in Hawaii with flat-panel cabinets, medium wood cabinets, an alcove bath, a shower/bath combination, a one-piece toilet, blue tiles, ceramic tiles, blue walls, porcelain flooring, a submerged sink, engineered stone worktops, grey floors, a shower curtain, white worktops, a single sink and a freestanding vanity unit.

This tiny home has utilized space-saving design and put the bathroom vanity in the corner of the bathroom. Natural light in addition to track lighting makes this vanity perfect for getting ready in the morning. Triangle corner shelves give an added space for personal items to keep from cluttering the wood counter. This contemporary, costal Tiny Home features a bathroom with a shower built out over the tongue of the trailer it sits on saving space and creating space in the bathroom. This shower has it's own clear roofing giving the shower a skylight. This allows tons of light to shine in on the beautiful blue tiles that shape this corner shower. Stainless steel planters hold ferns giving the shower an outdoor feel. With sunlight, plants, and a rain shower head above the shower, it is just like an outdoor shower only with more convenience and privacy. The curved glass shower door gives the whole tiny home bathroom a bigger feel while letting light shine through to the rest of the bathroom. The blue tile shower has niches; built-in shower shelves to save space making your shower experience even better. The bathroom door is a pocket door, saving space in both the bathroom and kitchen to the other side. The frosted glass pocket door also allows light to shine through.
This Tiny Home has a unique shower structure that points out over the tongue of the tiny house trailer. This provides much more room to the entire bathroom and centers the beautiful shower so that it is what you see looking through the bathroom door. The gorgeous blue tile is hit with natural sunlight from above allowed in to nurture the ferns by way of clear roofing. Yes, there is a skylight in the shower and plants making this shower conveniently located in your bathroom feel like an outdoor shower. It has a large rounded sliding glass door that lets the space feel open and well lit. There is even a frosted sliding pocket door that also lets light pass back and forth. There are built-in shelves to conserve space making the shower, bathroom, and thus the tiny house, feel larger, open and airy.
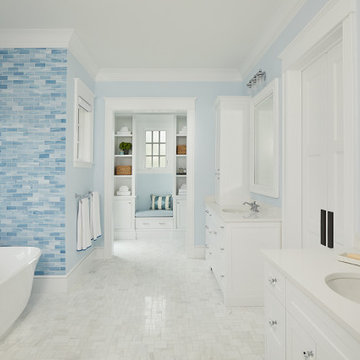
Photo of an expansive coastal ensuite bathroom in Other with shaker cabinets, white cabinets, a freestanding bath, blue tiles, porcelain tiles, blue walls, a submerged sink, grey floors, white worktops, a single sink and a built in vanity unit.

Primary Bathroom
Photography: Stacy Zarin Goldberg Photography; Interior Design: Kristin Try Interiors; Builder: Harry Braswell, Inc.
Beach style bathroom in DC Metro with medium wood cabinets, a built-in shower, blue tiles, metro tiles, white walls, a submerged sink, white floors, an open shower, white worktops and shaker cabinets.
Beach style bathroom in DC Metro with medium wood cabinets, a built-in shower, blue tiles, metro tiles, white walls, a submerged sink, white floors, an open shower, white worktops and shaker cabinets.

Operable shutters on the tub window open to reveal a view of the coastline. The boys' bathroom has gray/blue and white subway tile on the walls and easy to maintain porcelain wood look tile on the floor.

This master spa bath has a soaking tub, steam shower, and custom cabinetry. The cement tiles add pattern to the shower walls. The porcelain wood look plank flooring is laid in a herringbone pattern.
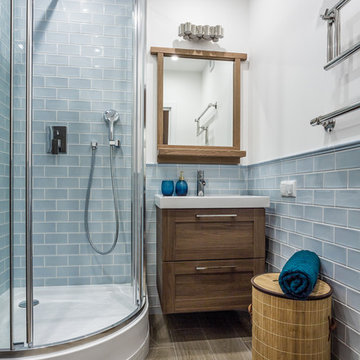
This is an example of a small coastal shower room bathroom in Malaga with a corner shower, blue tiles, ceramic tiles, ceramic flooring, shaker cabinets, dark wood cabinets, white walls, an integrated sink and a hinged door.
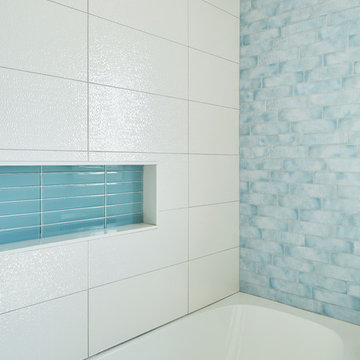
Medium sized nautical bathroom in Toronto with flat-panel cabinets, dark wood cabinets, an alcove bath, a shower/bath combination, blue tiles, white tiles, porcelain tiles, blue walls, porcelain flooring, a submerged sink, marble worktops, beige floors and a shower curtain.
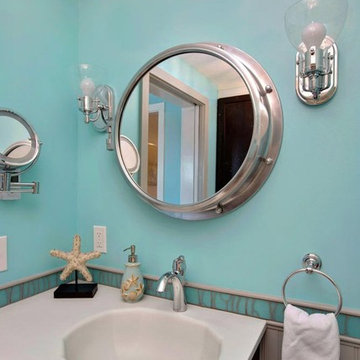
Medium sized beach style shower room bathroom in Portland Maine with shaker cabinets, dark wood cabinets, a walk-in shower, a two-piece toilet, blue tiles, green tiles, glass tiles, green walls, ceramic flooring, an integrated sink, solid surface worktops, beige floors and an open shower.

Hansen & Bringle custom cabinetry is painted Sherwin Williams "Belize" with a Silestone "Yukon" countertop. The vessel sink is by Decolav in the Lagoon color. A mother of pearl mirror hangs above the sink and the tile is sourced locally from Island City Tile.
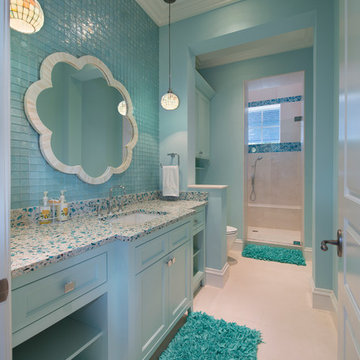
Photography by Giovanni.
Design ideas for a beach style family bathroom in Miami with a submerged sink, recessed-panel cabinets, blue cabinets, blue tiles, glass tiles, blue walls and ceramic flooring.
Design ideas for a beach style family bathroom in Miami with a submerged sink, recessed-panel cabinets, blue cabinets, blue tiles, glass tiles, blue walls and ceramic flooring.

Mark Lohman Photography
Inspiration for a large beach style ensuite bathroom in Orange County with a submerged sink, beige cabinets, a freestanding bath, an alcove shower, blue tiles, metro tiles, blue walls, shaker cabinets, a two-piece toilet, porcelain flooring, onyx worktops, white floors, a hinged door and multi-coloured worktops.
Inspiration for a large beach style ensuite bathroom in Orange County with a submerged sink, beige cabinets, a freestanding bath, an alcove shower, blue tiles, metro tiles, blue walls, shaker cabinets, a two-piece toilet, porcelain flooring, onyx worktops, white floors, a hinged door and multi-coloured worktops.
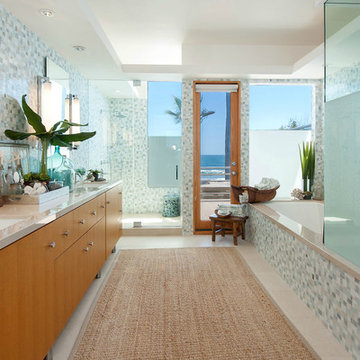
Photo of a coastal bathroom in Los Angeles with a submerged sink, flat-panel cabinets, medium wood cabinets, a submerged bath, an alcove shower, blue tiles and mosaic tiles.
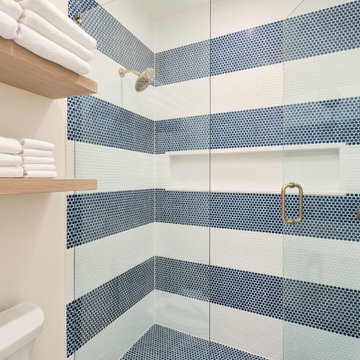
bunk room shower
This is an example of a small coastal family bathroom in Miami with shaker cabinets, light wood cabinets, a walk-in shower, a two-piece toilet, blue tiles, porcelain tiles, white walls, porcelain flooring, a submerged sink, engineered stone worktops, white floors, a hinged door, white worktops, double sinks and a built in vanity unit.
This is an example of a small coastal family bathroom in Miami with shaker cabinets, light wood cabinets, a walk-in shower, a two-piece toilet, blue tiles, porcelain tiles, white walls, porcelain flooring, a submerged sink, engineered stone worktops, white floors, a hinged door, white worktops, double sinks and a built in vanity unit.
Coastal Bathroom with Blue Tiles Ideas and Designs
1

 Shelves and shelving units, like ladder shelves, will give you extra space without taking up too much floor space. Also look for wire, wicker or fabric baskets, large and small, to store items under or next to the sink, or even on the wall.
Shelves and shelving units, like ladder shelves, will give you extra space without taking up too much floor space. Also look for wire, wicker or fabric baskets, large and small, to store items under or next to the sink, or even on the wall.  The sink, the mirror, shower and/or bath are the places where you might want the clearest and strongest light. You can use these if you want it to be bright and clear. Otherwise, you might want to look at some soft, ambient lighting in the form of chandeliers, short pendants or wall lamps. You could use accent lighting around your coastal bath in the form to create a tranquil, spa feel, as well.
The sink, the mirror, shower and/or bath are the places where you might want the clearest and strongest light. You can use these if you want it to be bright and clear. Otherwise, you might want to look at some soft, ambient lighting in the form of chandeliers, short pendants or wall lamps. You could use accent lighting around your coastal bath in the form to create a tranquil, spa feel, as well. 