Coastal Bathroom with Limestone Worktops Ideas and Designs
Refine by:
Budget
Sort by:Popular Today
141 - 158 of 158 photos
Item 1 of 3
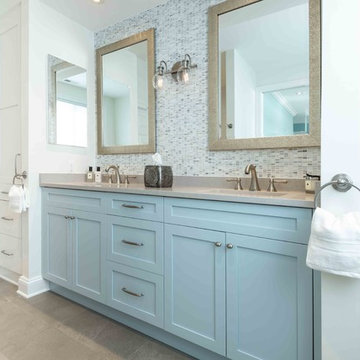
Bethany Beach, Delaware Beach Style Bathroom
#SarahTurner4JenniferGilmer
http://www.gilmerkitchens.com/
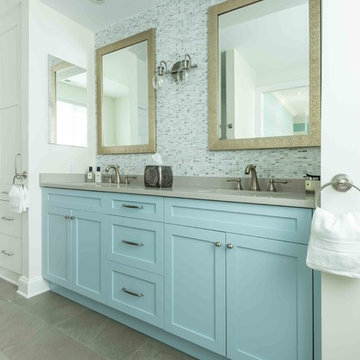
Bethany Beach, Delaware Beach Style Bathroom
#SarahTurner4JenniferGilmer
http://www.gilmerkitchens.com/

This cozy lake cottage skillfully incorporates a number of features that would normally be restricted to a larger home design. A glance of the exterior reveals a simple story and a half gable running the length of the home, enveloping the majority of the interior spaces. To the rear, a pair of gables with copper roofing flanks a covered dining area that connects to a screened porch. Inside, a linear foyer reveals a generous staircase with cascading landing. Further back, a centrally placed kitchen is connected to all of the other main level entertaining spaces through expansive cased openings. A private study serves as the perfect buffer between the homes master suite and living room. Despite its small footprint, the master suite manages to incorporate several closets, built-ins, and adjacent master bath complete with a soaker tub flanked by separate enclosures for shower and water closet. Upstairs, a generous double vanity bathroom is shared by a bunkroom, exercise space, and private bedroom. The bunkroom is configured to provide sleeping accommodations for up to 4 people. The rear facing exercise has great views of the rear yard through a set of windows that overlook the copper roof of the screened porch below.
Builder: DeVries & Onderlinde Builders
Interior Designer: Vision Interiors by Visbeen
Photographer: Ashley Avila Photography
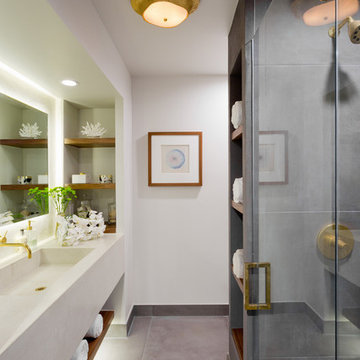
This is an example of a medium sized coastal ensuite bathroom in Los Angeles with an alcove shower, white walls, concrete flooring, an integrated sink, grey floors, a hinged door, open cabinets, medium wood cabinets, beige worktops and limestone worktops.
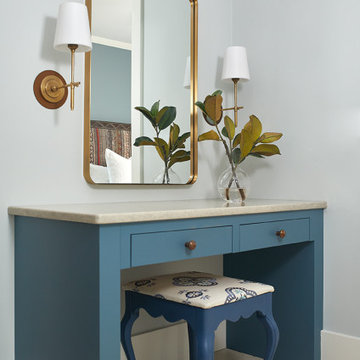
This cozy lake cottage skillfully incorporates a number of features that would normally be restricted to a larger home design. A glance of the exterior reveals a simple story and a half gable running the length of the home, enveloping the majority of the interior spaces. To the rear, a pair of gables with copper roofing flanks a covered dining area that connects to a screened porch. Inside, a linear foyer reveals a generous staircase with cascading landing. Further back, a centrally placed kitchen is connected to all of the other main level entertaining spaces through expansive cased openings. A private study serves as the perfect buffer between the homes master suite and living room. Despite its small footprint, the master suite manages to incorporate several closets, built-ins, and adjacent master bath complete with a soaker tub flanked by separate enclosures for shower and water closet. Upstairs, a generous double vanity bathroom is shared by a bunkroom, exercise space, and private bedroom. The bunkroom is configured to provide sleeping accommodations for up to 4 people. The rear facing exercise has great views of the rear yard through a set of windows that overlook the copper roof of the screened porch below.
Builder: DeVries & Onderlinde Builders
Interior Designer: Vision Interiors by Visbeen
Photographer: Ashley Avila Photography
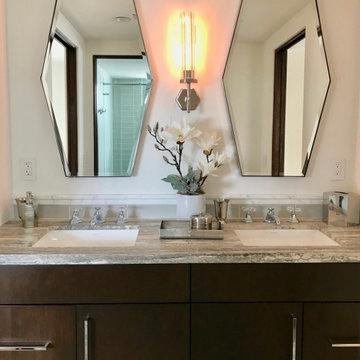
Small coastal bathroom in Los Angeles with grey tiles, ceramic tiles, limestone worktops, grey worktops, double sinks and a built in vanity unit.
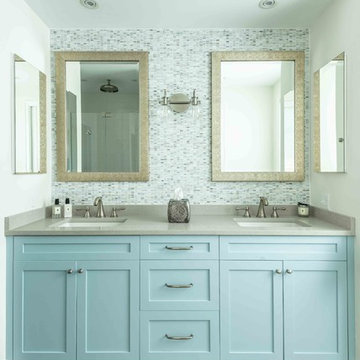
Bethany Beach, Delaware Beach Style Bathroom
#SarahTurner4JenniferGilmer
http://www.gilmerkitchens.com/
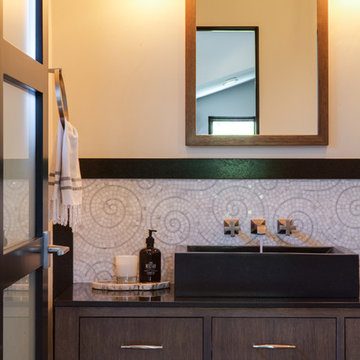
"Built in 1920 as a summer cottage-by-the-sea, this classic, north Laguna cottage long outlived its original owners. Now, refreshed and restored, the home echos with the soul of the early 20th century, while giving its surf-focused family the essence of 21st century modern living.
Timeless textures of cedar shingles and wood windows frame the modern interior, itself accented with steel, stone, and sunlight. The best of yesterday and the sensibility of today brought together thoughtfully in a good marriage."
Photo by Chad Mellon
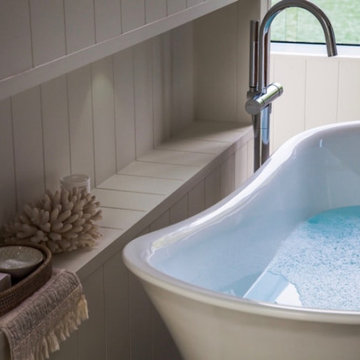
Ensuite design with freestanding bath, open plan walk in shower, toilet and vanity wall.
Inspiration for a beach style bathroom in Sunshine Coast with freestanding cabinets, distressed cabinets, a walk-in shower, a wall mounted toilet, blue tiles, glass tiles, blue walls, porcelain flooring, a vessel sink, limestone worktops, beige floors, an open shower and multi-coloured worktops.
Inspiration for a beach style bathroom in Sunshine Coast with freestanding cabinets, distressed cabinets, a walk-in shower, a wall mounted toilet, blue tiles, glass tiles, blue walls, porcelain flooring, a vessel sink, limestone worktops, beige floors, an open shower and multi-coloured worktops.
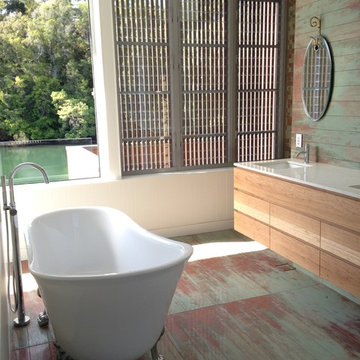
Oxidised Copper look porcelain tiles were used throughout this bathroom including a smaller mosaic in the same finish which we used in the shower and toilet. The recycled blackbutt vanity is wall hung with double basins undermounted to the limestone benchtop. Oval feature mirrors complete this amazing ensuite bathroom.
Photo: Renovation Angel
Interior Design : Monica Kohler
Architect: Tim Ditchfield
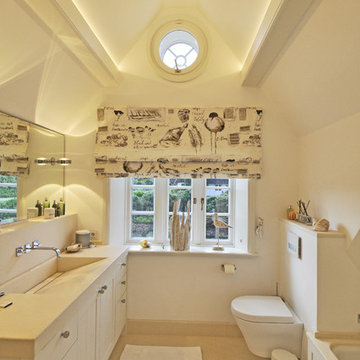
René Feldbusch
Design ideas for a beach style bathroom in Other with limestone flooring, an integrated sink and limestone worktops.
Design ideas for a beach style bathroom in Other with limestone flooring, an integrated sink and limestone worktops.
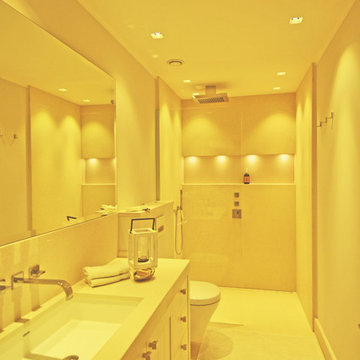
René Feldbusch
Design ideas for a beach style bathroom in Other with limestone flooring, an integrated sink and limestone worktops.
Design ideas for a beach style bathroom in Other with limestone flooring, an integrated sink and limestone worktops.
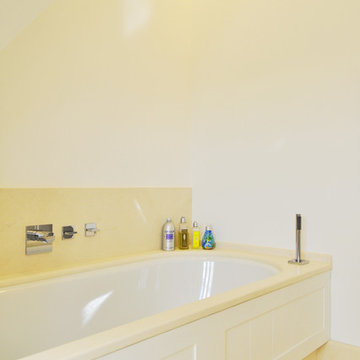
René Feldbusch
This is an example of a beach style bathroom in Other with limestone flooring, an integrated sink and limestone worktops.
This is an example of a beach style bathroom in Other with limestone flooring, an integrated sink and limestone worktops.
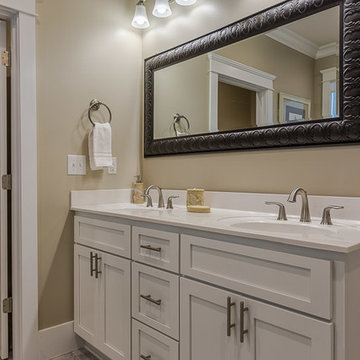
Photo of a large beach style ensuite bathroom in Miami with an integrated sink, recessed-panel cabinets, white cabinets, limestone worktops, grey tiles, ceramic tiles, beige walls and porcelain flooring.
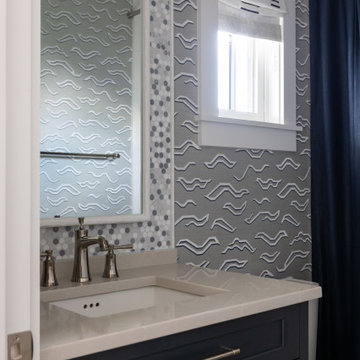
Inspiration for a medium sized nautical shower room bathroom in Other with recessed-panel cabinets, black cabinets, a shower/bath combination, a one-piece toilet, grey tiles, ceramic tiles, white walls, ceramic flooring, a built-in sink, limestone worktops, white floors, a shower curtain, beige worktops, an enclosed toilet, double sinks, a built in vanity unit and a vaulted ceiling.
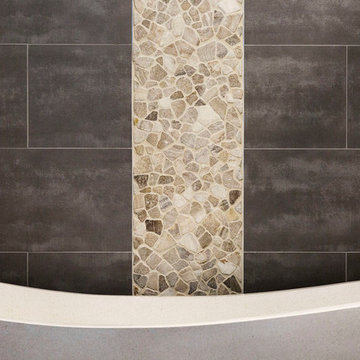
Jessica Chloe Gernat
Inspiration for a large beach style ensuite bathroom in Auckland with freestanding cabinets, medium wood cabinets, a freestanding bath, a corner shower, a one-piece toilet, grey tiles, cement tiles, grey walls, cement flooring, a submerged sink, limestone worktops, brown floors and a hinged door.
Inspiration for a large beach style ensuite bathroom in Auckland with freestanding cabinets, medium wood cabinets, a freestanding bath, a corner shower, a one-piece toilet, grey tiles, cement tiles, grey walls, cement flooring, a submerged sink, limestone worktops, brown floors and a hinged door.
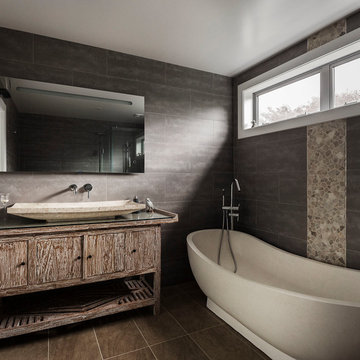
Jessica Chloe Gernat
Inspiration for a large coastal ensuite bathroom in Auckland with freestanding cabinets, medium wood cabinets, a freestanding bath, a corner shower, a one-piece toilet, grey tiles, cement tiles, grey walls, cement flooring, a submerged sink, limestone worktops, brown floors and a hinged door.
Inspiration for a large coastal ensuite bathroom in Auckland with freestanding cabinets, medium wood cabinets, a freestanding bath, a corner shower, a one-piece toilet, grey tiles, cement tiles, grey walls, cement flooring, a submerged sink, limestone worktops, brown floors and a hinged door.
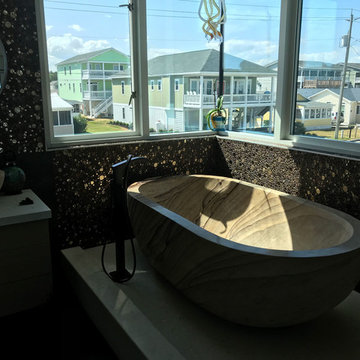
Second floor bathroom
• Freestanding sandstone bathtub
• Vessel sink matching with bathtub in sandstone
• Mosaic tiles wall
Inspiration for a large nautical ensuite bathroom in Philadelphia with white cabinets, a freestanding bath, brown tiles, glass tiles, brown walls, ceramic flooring, a vessel sink, limestone worktops, brown floors and white worktops.
Inspiration for a large nautical ensuite bathroom in Philadelphia with white cabinets, a freestanding bath, brown tiles, glass tiles, brown walls, ceramic flooring, a vessel sink, limestone worktops, brown floors and white worktops.
Coastal Bathroom with Limestone Worktops Ideas and Designs
8

 Shelves and shelving units, like ladder shelves, will give you extra space without taking up too much floor space. Also look for wire, wicker or fabric baskets, large and small, to store items under or next to the sink, or even on the wall.
Shelves and shelving units, like ladder shelves, will give you extra space without taking up too much floor space. Also look for wire, wicker or fabric baskets, large and small, to store items under or next to the sink, or even on the wall.  The sink, the mirror, shower and/or bath are the places where you might want the clearest and strongest light. You can use these if you want it to be bright and clear. Otherwise, you might want to look at some soft, ambient lighting in the form of chandeliers, short pendants or wall lamps. You could use accent lighting around your coastal bath in the form to create a tranquil, spa feel, as well.
The sink, the mirror, shower and/or bath are the places where you might want the clearest and strongest light. You can use these if you want it to be bright and clear. Otherwise, you might want to look at some soft, ambient lighting in the form of chandeliers, short pendants or wall lamps. You could use accent lighting around your coastal bath in the form to create a tranquil, spa feel, as well. 