Coastal Bathroom with Pebble Tiles Ideas and Designs
Refine by:
Budget
Sort by:Popular Today
141 - 160 of 184 photos
Item 1 of 3
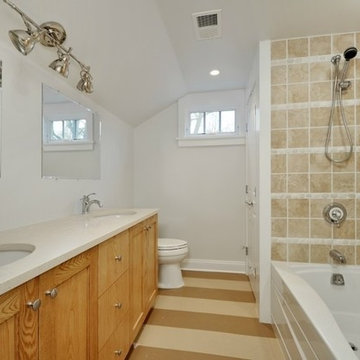
CARVED OUT OF FORMER ATTIC SPACE, this master bathroom is part of a second master suite. CABANA STRIPE FLOORS are beige and tan cork and rubber tile. CUSTOM ASH CABINETS have wide stiles and rails and silestone countertops. Stone-look ceramic tile is separated by PEBBLE TILE "coursing" in the bathtub alcove. The new window looks out over an existing roof.
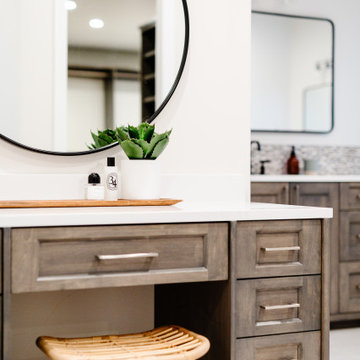
Photo of a large coastal ensuite bathroom in Denver with recessed-panel cabinets, medium wood cabinets, a freestanding bath, an alcove shower, grey tiles, pebble tiles, cement flooring, quartz worktops, beige floors, an open shower, white worktops, double sinks and a freestanding vanity unit.
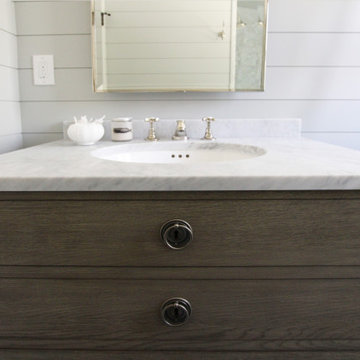
Keeping the integrity of the existing style is important to us — and this Rio Del Mar cabin remodel is a perfect example of that.
For this special bathroom update, we preserved the essence of the original lathe and plaster walls by using a nickel gap wall treatment. The decorative floor tile and a pebbled shower call to mind the history of the house and its beach location.
The marble counter, and custom towel ladder, add a natural, modern finish to the room that match the homeowner's unique designer flair.
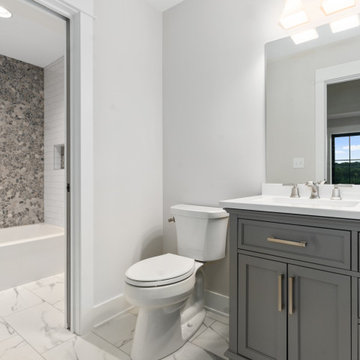
Wall color is Sherwin Williams Egret White, Floors are Axis Pro 12 x 24 Carri Marble
Inspiration for a coastal bathroom in Chicago with freestanding cabinets, an alcove bath, a two-piece toilet, pebble tiles, vinyl flooring, engineered stone worktops, a single sink, a freestanding vanity unit, a shower/bath combination and a submerged sink.
Inspiration for a coastal bathroom in Chicago with freestanding cabinets, an alcove bath, a two-piece toilet, pebble tiles, vinyl flooring, engineered stone worktops, a single sink, a freestanding vanity unit, a shower/bath combination and a submerged sink.
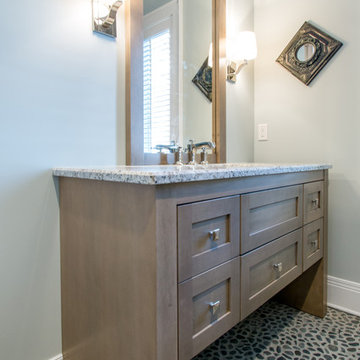
Dura Supreme cabinetry
Furniture vantity with matching mirror
Craftsman door, maple wood in CASHEW stained finish
Photography by Kayser Photography of Lake Geneva Wi
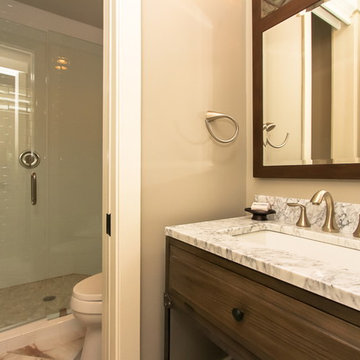
This is an example of a medium sized nautical shower room bathroom in Atlanta with a submerged sink, freestanding cabinets, medium wood cabinets, beige tiles, pebble tiles, beige walls and an alcove shower.
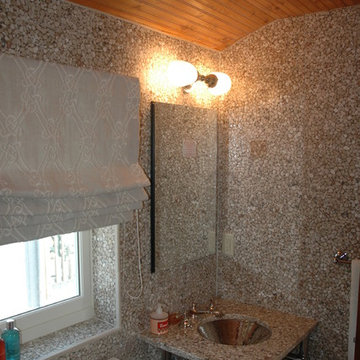
After Photo, Interior
Photo of a medium sized coastal shower room bathroom in New York with brown tiles, pebble tiles, a console sink and terrazzo worktops.
Photo of a medium sized coastal shower room bathroom in New York with brown tiles, pebble tiles, a console sink and terrazzo worktops.
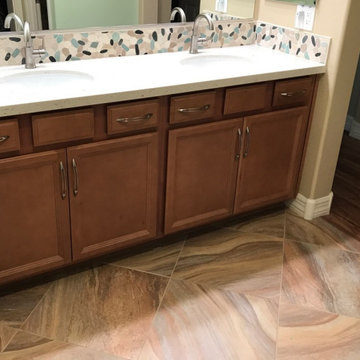
This recent bathroom remodel has a coastal feel with the Seaside Pebble Tile backsplash and shower floor. When it comes time to remodel, let our team design your dream bathroom!
Medium sized nautical ensuite bathroom in New York with shaker cabinets, white cabinets, a walk-in shower, grey tiles, pebble tiles, blue walls, ceramic flooring, a submerged sink and engineered stone worktops.
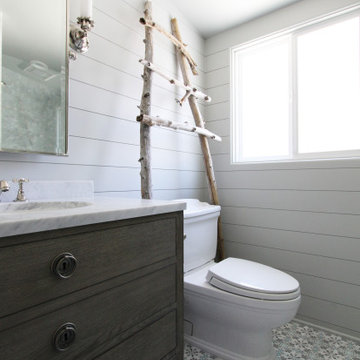
Keeping the integrity of the existing style is important to us — and this Rio Del Mar cabin remodel is a perfect example of that.
For this special bathroom update, we preserved the essence of the original lathe and plaster walls by using a nickel gap wall treatment. The decorative floor tile and a pebbled shower call to mind the history of the house and its beach location.
The marble counter, and custom towel ladder, add a natural, modern finish to the room that match the homeowner's unique designer flair.
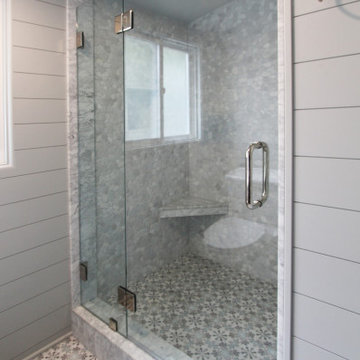
Keeping the integrity of the existing style is important to us — and this Rio Del Mar cabin remodel is a perfect example of that.
For this special bathroom update, we preserved the essence of the original lathe and plaster walls by using a nickel gap wall treatment. The decorative floor tile and a pebbled shower call to mind the history of the house and its beach location.
The marble counter, and custom towel ladder, add a natural, modern finish to the room that match the homeowner's unique designer flair.
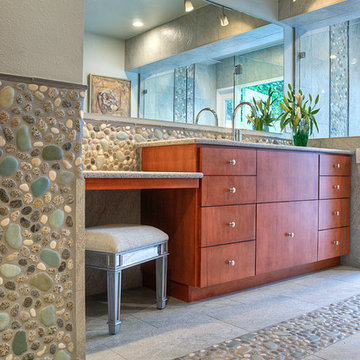
Mike Small Photography
Inspiration for a large coastal ensuite bathroom in San Francisco with a walk-in shower, multi-coloured tiles, pebble tiles and pebble tile flooring.
Inspiration for a large coastal ensuite bathroom in San Francisco with a walk-in shower, multi-coloured tiles, pebble tiles and pebble tile flooring.
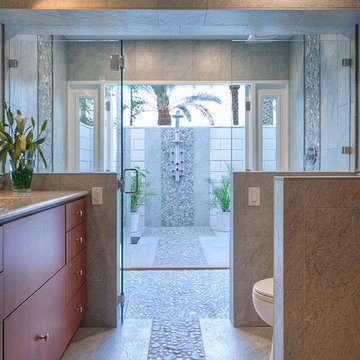
Mike Small Photography
Design ideas for a large nautical ensuite bathroom in San Francisco with a walk-in shower, multi-coloured tiles, pebble tiles and pebble tile flooring.
Design ideas for a large nautical ensuite bathroom in San Francisco with a walk-in shower, multi-coloured tiles, pebble tiles and pebble tile flooring.
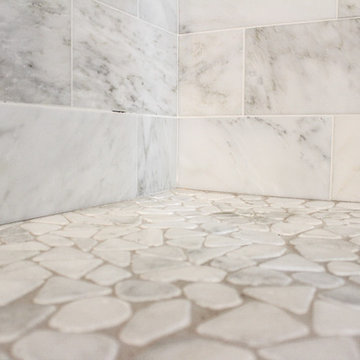
Master Bathroom hidden away with a pocket door.
This is an example of a small coastal ensuite bathroom in New York with freestanding cabinets, white cabinets, an alcove shower, a one-piece toilet, beige tiles, pebble tiles, blue walls, ceramic flooring, a built-in sink and marble worktops.
This is an example of a small coastal ensuite bathroom in New York with freestanding cabinets, white cabinets, an alcove shower, a one-piece toilet, beige tiles, pebble tiles, blue walls, ceramic flooring, a built-in sink and marble worktops.
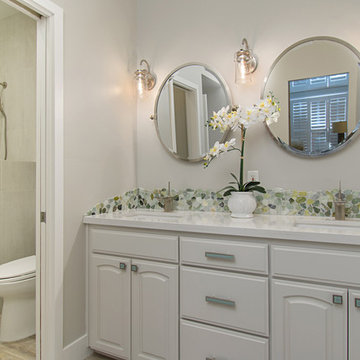
This gorgeous beach condo sits on the banks of the Pacific ocean in Solana Beach, CA. The previous design was dark, heavy and out of scale for the square footage of the space. We removed an outdated bulit in, a column that was not supporting and all the detailed trim work. We replaced it with white kitchen cabinets, continuous vinyl plank flooring and clean lines throughout. The entry was created by pulling the lower portion of the bookcases out past the wall to create a foyer. The shelves are open to both sides so the immediate view of the ocean is not obstructed. New patio sliders now open in the center to continue the view. The shiplap ceiling was updated with a fresh coat of paint and smaller LED can lights. The bookcases are the inspiration color for the entire design. Sea glass green, the color of the ocean, is sprinkled throughout the home. The fireplace is now a sleek contemporary feel with a tile surround. The mantel is made from old barn wood. A very special slab of quartzite was used for the bookcase counter, dining room serving ledge and a shelf in the laundry room. The kitchen is now white and bright with glass tile that reflects the colors of the water. The hood and floating shelves have a weathered finish to reflect drift wood. The laundry room received a face lift starting with new moldings on the door, fresh paint, a rustic cabinet and a stone shelf. The guest bathroom has new white tile with a beachy mosaic design and a fresh coat of paint on the vanity. New hardware, sinks, faucets, mirrors and lights finish off the design. The master bathroom used to be open to the bedroom. We added a wall with a barn door for privacy. The shower has been opened up with a beautiful pebble tile water fall. The pebbles are repeated on the vanity with a natural edge finish. The vanity received a fresh paint job, new hardware, faucets, sinks, mirrors and lights. The guest bedroom has a custom double bunk with reading lamps for the kiddos. This space now reflects the community it is in, and we have brought the beach inside.
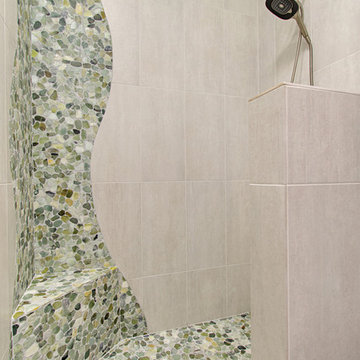
This gorgeous beach condo sits on the banks of the Pacific ocean in Solana Beach, CA. The previous design was dark, heavy and out of scale for the square footage of the space. We removed an outdated bulit in, a column that was not supporting and all the detailed trim work. We replaced it with white kitchen cabinets, continuous vinyl plank flooring and clean lines throughout. The entry was created by pulling the lower portion of the bookcases out past the wall to create a foyer. The shelves are open to both sides so the immediate view of the ocean is not obstructed. New patio sliders now open in the center to continue the view. The shiplap ceiling was updated with a fresh coat of paint and smaller LED can lights. The bookcases are the inspiration color for the entire design. Sea glass green, the color of the ocean, is sprinkled throughout the home. The fireplace is now a sleek contemporary feel with a tile surround. The mantel is made from old barn wood. A very special slab of quartzite was used for the bookcase counter, dining room serving ledge and a shelf in the laundry room. The kitchen is now white and bright with glass tile that reflects the colors of the water. The hood and floating shelves have a weathered finish to reflect drift wood. The laundry room received a face lift starting with new moldings on the door, fresh paint, a rustic cabinet and a stone shelf. The guest bathroom has new white tile with a beachy mosaic design and a fresh coat of paint on the vanity. New hardware, sinks, faucets, mirrors and lights finish off the design. The master bathroom used to be open to the bedroom. We added a wall with a barn door for privacy. The shower has been opened up with a beautiful pebble tile water fall. The pebbles are repeated on the vanity with a natural edge finish. The vanity received a fresh paint job, new hardware, faucets, sinks, mirrors and lights. The guest bedroom has a custom double bunk with reading lamps for the kiddos. This space now reflects the community it is in, and we have brought the beach inside.
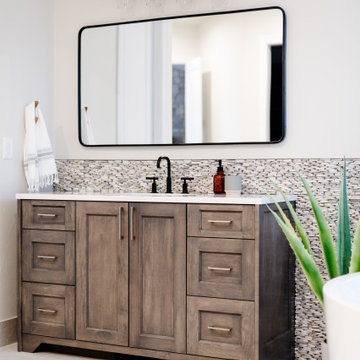
Photo of a large nautical ensuite bathroom in Denver with recessed-panel cabinets, medium wood cabinets, a freestanding bath, an alcove shower, grey tiles, pebble tiles, cement flooring, quartz worktops, beige floors, an open shower, white worktops, double sinks and a freestanding vanity unit.
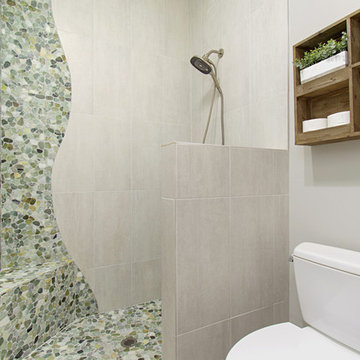
This gorgeous beach condo sits on the banks of the Pacific ocean in Solana Beach, CA. The previous design was dark, heavy and out of scale for the square footage of the space. We removed an outdated bulit in, a column that was not supporting and all the detailed trim work. We replaced it with white kitchen cabinets, continuous vinyl plank flooring and clean lines throughout. The entry was created by pulling the lower portion of the bookcases out past the wall to create a foyer. The shelves are open to both sides so the immediate view of the ocean is not obstructed. New patio sliders now open in the center to continue the view. The shiplap ceiling was updated with a fresh coat of paint and smaller LED can lights. The bookcases are the inspiration color for the entire design. Sea glass green, the color of the ocean, is sprinkled throughout the home. The fireplace is now a sleek contemporary feel with a tile surround. The mantel is made from old barn wood. A very special slab of quartzite was used for the bookcase counter, dining room serving ledge and a shelf in the laundry room. The kitchen is now white and bright with glass tile that reflects the colors of the water. The hood and floating shelves have a weathered finish to reflect drift wood. The laundry room received a face lift starting with new moldings on the door, fresh paint, a rustic cabinet and a stone shelf. The guest bathroom has new white tile with a beachy mosaic design and a fresh coat of paint on the vanity. New hardware, sinks, faucets, mirrors and lights finish off the design. The master bathroom used to be open to the bedroom. We added a wall with a barn door for privacy. The shower has been opened up with a beautiful pebble tile water fall. The pebbles are repeated on the vanity with a natural edge finish. The vanity received a fresh paint job, new hardware, faucets, sinks, mirrors and lights. The guest bedroom has a custom double bunk with reading lamps for the kiddos. This space now reflects the community it is in, and we have brought the beach inside.
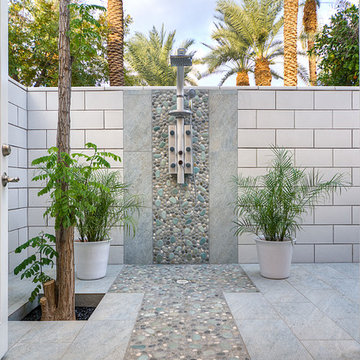
Mike Small Photography
Photo of a large coastal ensuite bathroom in San Francisco with a walk-in shower, multi-coloured tiles, pebble tiles and pebble tile flooring.
Photo of a large coastal ensuite bathroom in San Francisco with a walk-in shower, multi-coloured tiles, pebble tiles and pebble tile flooring.
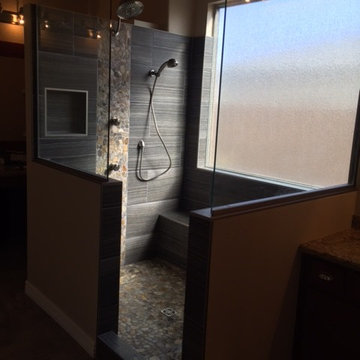
We moved the shower from the opposite side of the room to expand the closet and turned the tub area into a large open walk in shower. The shower design was inspired by a trip to Hawaii where the clients stayed in a condo with a large open shower with natural stone pebble floor.
Coastal Bathroom with Pebble Tiles Ideas and Designs
8

 Shelves and shelving units, like ladder shelves, will give you extra space without taking up too much floor space. Also look for wire, wicker or fabric baskets, large and small, to store items under or next to the sink, or even on the wall.
Shelves and shelving units, like ladder shelves, will give you extra space without taking up too much floor space. Also look for wire, wicker or fabric baskets, large and small, to store items under or next to the sink, or even on the wall.  The sink, the mirror, shower and/or bath are the places where you might want the clearest and strongest light. You can use these if you want it to be bright and clear. Otherwise, you might want to look at some soft, ambient lighting in the form of chandeliers, short pendants or wall lamps. You could use accent lighting around your coastal bath in the form to create a tranquil, spa feel, as well.
The sink, the mirror, shower and/or bath are the places where you might want the clearest and strongest light. You can use these if you want it to be bright and clear. Otherwise, you might want to look at some soft, ambient lighting in the form of chandeliers, short pendants or wall lamps. You could use accent lighting around your coastal bath in the form to create a tranquil, spa feel, as well. 