Coastal Bedroom with All Types of Fireplace Surround Ideas and Designs
Refine by:
Budget
Sort by:Popular Today
141 - 160 of 770 photos
Item 1 of 3
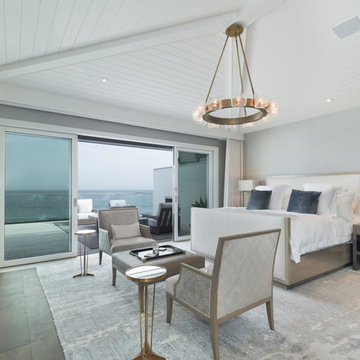
Medium sized nautical master bedroom in Los Angeles with grey walls, dark hardwood flooring, a ribbon fireplace, a tiled fireplace surround and brown floors.
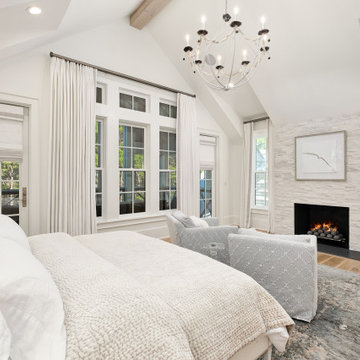
Inspiration for a large coastal master bedroom in Other with white walls, medium hardwood flooring, a standard fireplace, a stone fireplace surround, brown floors and a vaulted ceiling.
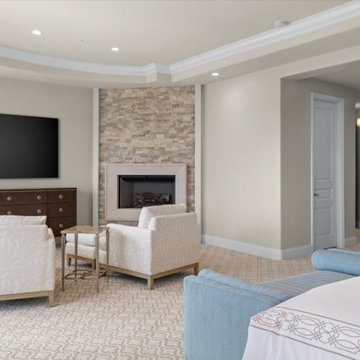
Calm and serene is the overall feeling of this master retreat. The sitting area in front of the fireplace is the perfect area to relax.
Large nautical master bedroom in San Diego with white walls, carpet, a standard fireplace, a stone fireplace surround, beige floors and a drop ceiling.
Large nautical master bedroom in San Diego with white walls, carpet, a standard fireplace, a stone fireplace surround, beige floors and a drop ceiling.

Situated along Eagle River, looking across to the mouth of the Ipswich Harbor, this was clearly a little cape house that was married to the sea. The owners were inquiring about adding a simple shed dormer to provide additional exposure to the stunning water view, but they were also interested in what Mathew would design if this beach cottage were his.
Inspired by the waves that came ashore mere feet from the little house, Mathew took up a fat marker and sketched a sweeping, S-shape dormer on the waterside of the building. He then described how the dormer would be designed in the shape of an ocean wave. “This way,” he explained, “you will not only be able to see the ocean from your new master bedroom, you’ll also be able to experience that view from a space that actually reflects the spirit of the waves.”
Mathew and his team designed the master suite and study using a subtle combination of contemporary and traditional, beach-house elements. The result was a completely unique and one-of-a-kind space inside and out. Transparencies are built into the design via features like gently curved glass that reflects the water and the arched interior window separating the bedroom and bath. On the exterior, the curved dormer on the street side echoes these rounded shapes and lines to create continuity throughout. The sense of movement is accentuated by the continuous, V-groove boarded ceiling that runs from one ocean-shaped dormer through to the opposite side of the house.
The bedroom features a cozy sitting area with built in storage and a porthole window to look out onto the rowboats in the harbor. A bathroom and closet were combined into a single room in a modern design that doesn't sacrifice any style or space and provides highly efficient functionality. A striking barn door made of glass with industrial hardware divides the two zones of the master suite. The custom, built-in maple cabinetry of the closets provides a textural counterpoint to the unique glass shower that incorporates sea stones and an ocean wave motif accent tile.
With this spectacular design vision, the owners are now able to enjoy their stunning view from a bright and spacious interior that brings the natural elements of the beach into the home.
Photo by Eric Roth
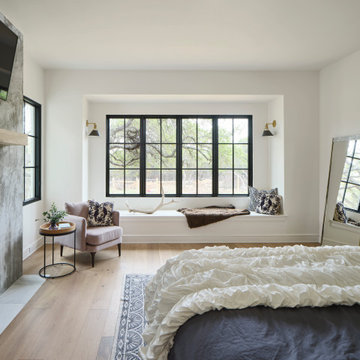
The Ranch Pass Project consisted of architectural design services for a new home of around 3,400 square feet. The design of the new house includes four bedrooms, one office, a living room, dining room, kitchen, scullery, laundry/mud room, upstairs children’s playroom and a three-car garage, including the design of built-in cabinets throughout. The design style is traditional with Northeast turn-of-the-century architectural elements and a white brick exterior. Design challenges encountered with this project included working with a flood plain encroachment in the property as well as situating the house appropriately in relation to the street and everyday use of the site. The design solution was to site the home to the east of the property, to allow easy vehicle access, views of the site and minimal tree disturbance while accommodating the flood plain accordingly.
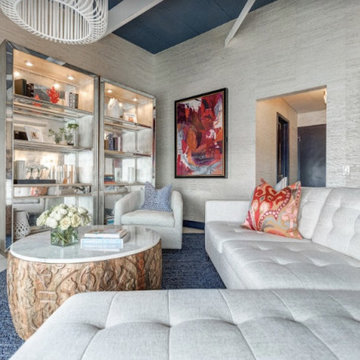
Green plants and succulents with fresh white furniture pieces create an on-trend look with a luxe feel. Henck Design sourced a large-scale handmade teak sculpture to incorporate the client’s love of Yoga and meditation.
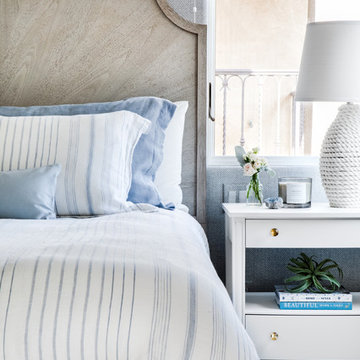
Chad Mellon
This is an example of a medium sized nautical master bedroom in Los Angeles with grey walls, light hardwood flooring, a standard fireplace and a stone fireplace surround.
This is an example of a medium sized nautical master bedroom in Los Angeles with grey walls, light hardwood flooring, a standard fireplace and a stone fireplace surround.
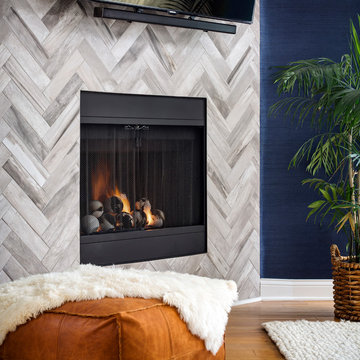
Photo courtesy of Chipper Hatter
This is an example of a medium sized beach style master bedroom in San Francisco with blue walls, light hardwood flooring, a corner fireplace, a tiled fireplace surround and brown floors.
This is an example of a medium sized beach style master bedroom in San Francisco with blue walls, light hardwood flooring, a corner fireplace, a tiled fireplace surround and brown floors.
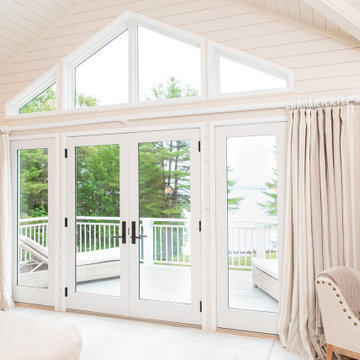
A lake house master bedroom with Ship-lap walls and ceiling. A serene and relaxing space overlooking Lake Champlain in upstate NY. Warm whites and plush linen fabrics elevate the space. Drift wood accents and wool rugs in neutral colors accent the coastal feel without overtaking the design.
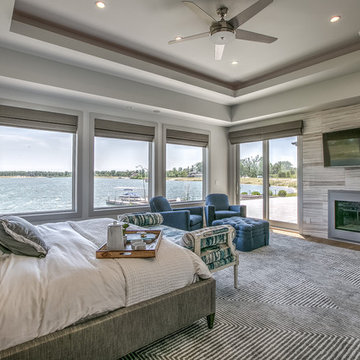
Imagine waking up to this view each morning. A tiled accent wall and blue fabrics help accentuate the natural color pallet outdoors, while a large area rug and tall tufted headboard finish off this comfy in-home retreat.
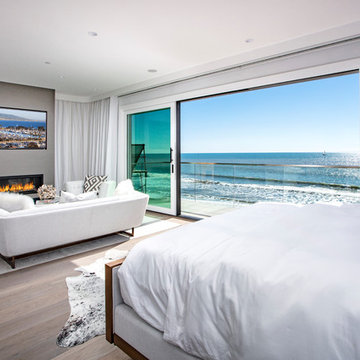
Photo of an expansive beach style master bedroom in Orange County with grey walls, medium hardwood flooring, a ribbon fireplace, a concrete fireplace surround and brown floors.
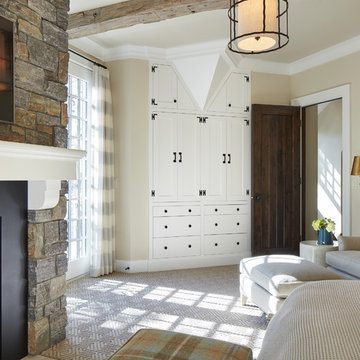
Builder: John Kraemer & Sons | Architecture: Murphy & Co. Design | Interiors: Engler Studio | Photography: Corey Gaffer
Large coastal master bedroom in Minneapolis with carpet, a standard fireplace, a stone fireplace surround, brown floors and beige walls.
Large coastal master bedroom in Minneapolis with carpet, a standard fireplace, a stone fireplace surround, brown floors and beige walls.
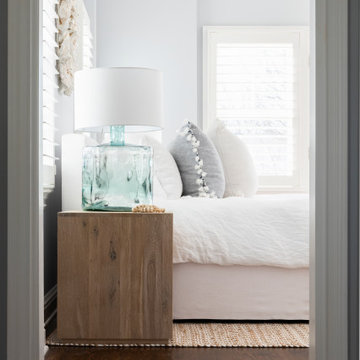
Design ideas for a small beach style master bedroom in Other with blue walls, dark hardwood flooring, brown floors, exposed beams, a standard fireplace and a tiled fireplace surround.
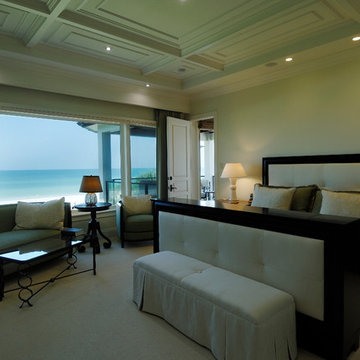
This is a view of the master bedroom looking toward the office. The pop-up tv is built into the footboard of the bed and is automated. The bedroom opens to an office. There is a fireplace on the wall behind the camera.
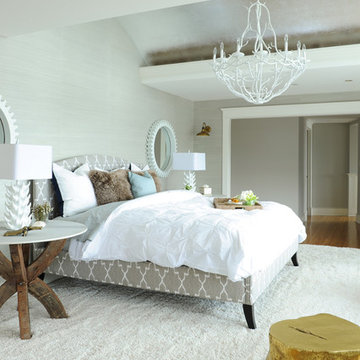
This is an example of a large nautical master bedroom in Vancouver with grey walls, light hardwood flooring, a standard fireplace, a stone fireplace surround and brown floors.
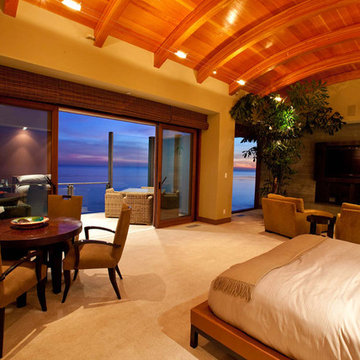
This home features concrete interior and exterior walls, giving it a chic modern look. The Interior concrete walls were given a wood texture giving it a one of a kind look.
We are responsible for all concrete work seen. This includes the entire concrete structure of the home, including the interior walls, stairs and fire places. We are also responsible for the structural concrete and the installation of custom concrete caissons into bed rock to ensure a solid foundation as this home sits over the water. All interior furnishing was done by a professional after we completed the construction of the home.
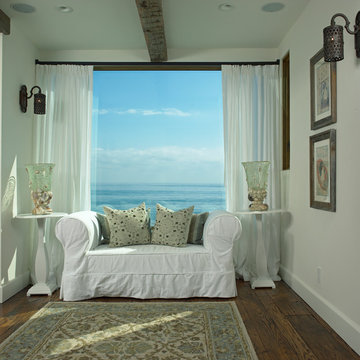
Oceanfront home designed by Burdge and Associates Architects in Malibu, CA.
This is an example of a large coastal master bedroom in Los Angeles with beige walls, dark hardwood flooring, a standard fireplace, a stone fireplace surround and brown floors.
This is an example of a large coastal master bedroom in Los Angeles with beige walls, dark hardwood flooring, a standard fireplace, a stone fireplace surround and brown floors.
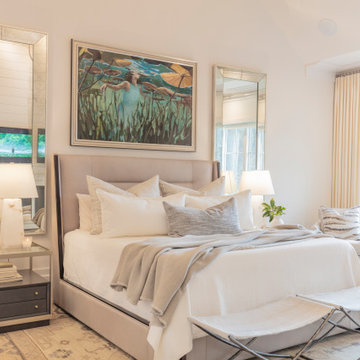
Photo of a large coastal master bedroom in Other with white walls, light hardwood flooring, a standard fireplace, a timber clad chimney breast, white floors and a vaulted ceiling.
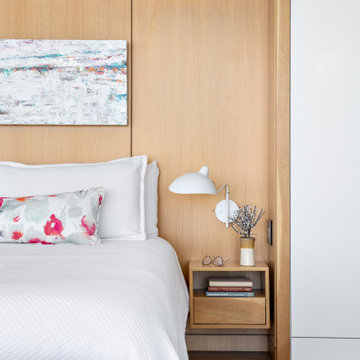
Our clients hired us to completely renovate and furnish their PEI home — and the results were transformative. Inspired by their natural views and love of entertaining, each space in this PEI home is distinctly original yet part of the collective whole.
We used color, patterns, and texture to invite personality into every room: the fish scale tile backsplash mosaic in the kitchen, the custom lighting installation in the dining room, the unique wallpapers in the pantry, powder room and mudroom, and the gorgeous natural stone surfaces in the primary bathroom and family room.
We also hand-designed several features in every room, from custom furnishings to storage benches and shelving to unique honeycomb-shaped bar shelves in the basement lounge.
The result is a home designed for relaxing, gathering, and enjoying the simple life as a couple.
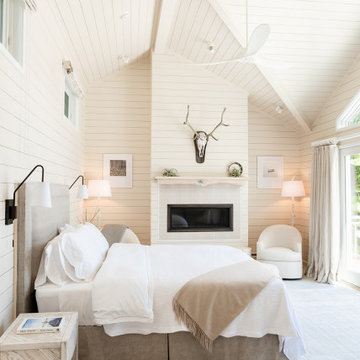
Beautiful soft bedroom design for a contemporary lake house in the shores of Lake Champlain in Essex, NY. Soft neutrals, plush fabrics and linen bed coverings. An inset gas fireplace grounds the space with a custom made wood mantle.
Coastal Bedroom with All Types of Fireplace Surround Ideas and Designs
8