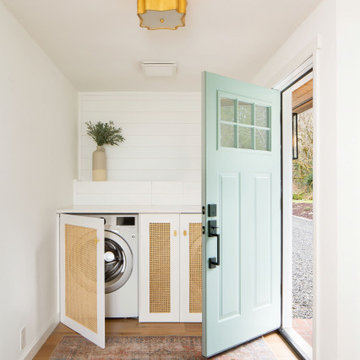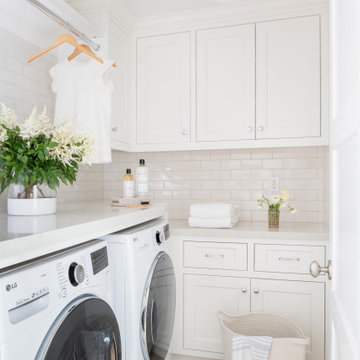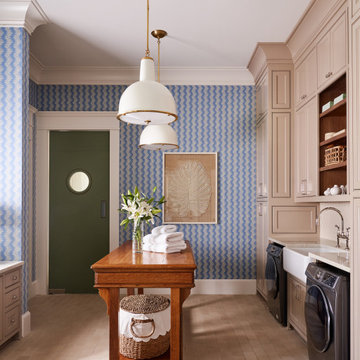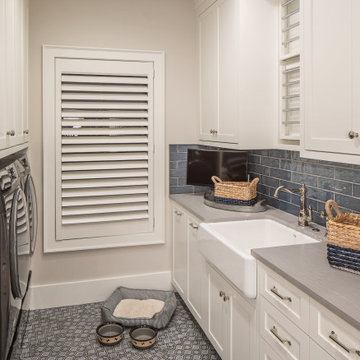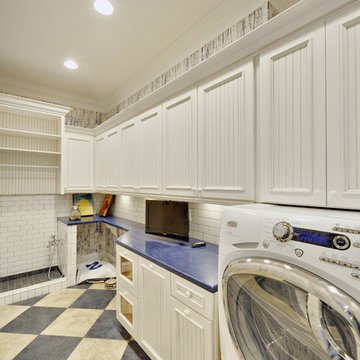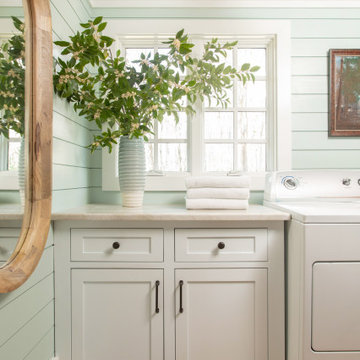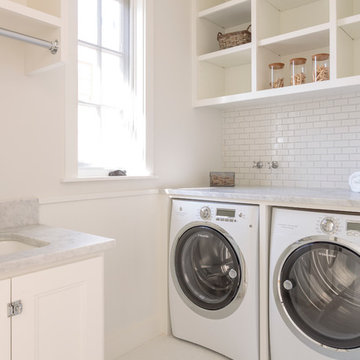Coastal Beige Utility Room Ideas and Designs
Refine by:
Budget
Sort by:Popular Today
1 - 20 of 501 photos
Item 1 of 3

Inspiration for a large nautical single-wall utility room in Other with a feature wall, shaker cabinets, wood worktops, blue walls, slate flooring, a side by side washer and dryer, grey floors and brown worktops.
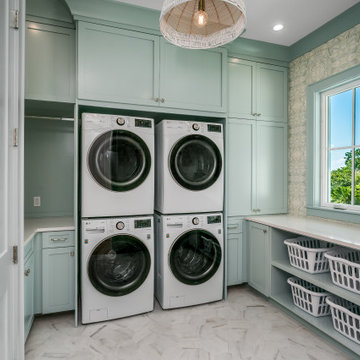
This is an example of a coastal utility room in Tampa with feature lighting.

Make the most of a small space with a wall-mounted ironing board
Photo of a small nautical l-shaped separated utility room in San Diego with a submerged sink, flat-panel cabinets, light wood cabinets, engineered stone countertops, blue splashback, cement tile splashback, white walls, porcelain flooring, a stacked washer and dryer, beige floors and white worktops.
Photo of a small nautical l-shaped separated utility room in San Diego with a submerged sink, flat-panel cabinets, light wood cabinets, engineered stone countertops, blue splashback, cement tile splashback, white walls, porcelain flooring, a stacked washer and dryer, beige floors and white worktops.
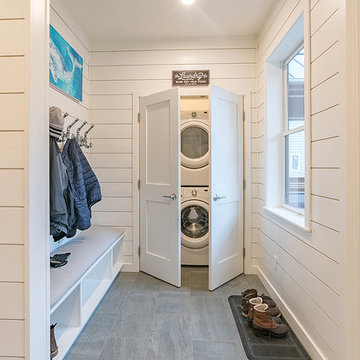
A custom vacation home by Grouparchitect and Hughes Construction. Photographer credit: © 2018 AMF Photography.
This is an example of a medium sized coastal laundry cupboard in Seattle with white walls, porcelain flooring, grey floors and a stacked washer and dryer.
This is an example of a medium sized coastal laundry cupboard in Seattle with white walls, porcelain flooring, grey floors and a stacked washer and dryer.
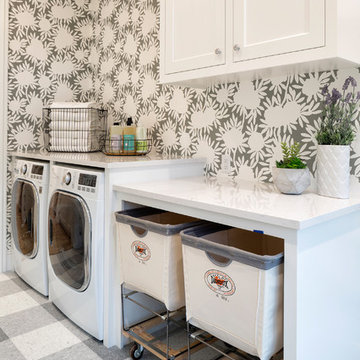
Landmark Photography
Photo of a nautical single-wall separated utility room in Minneapolis with white cabinets, multi-coloured walls, a side by side washer and dryer and multi-coloured floors.
Photo of a nautical single-wall separated utility room in Minneapolis with white cabinets, multi-coloured walls, a side by side washer and dryer and multi-coloured floors.

Coastal l-shaped separated utility room in Calgary with shaker cabinets, white cabinets, white walls, a side by side washer and dryer, beige floors and grey worktops.
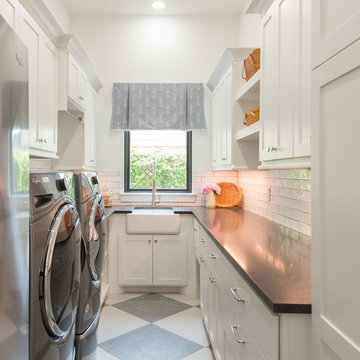
Design ideas for a large coastal u-shaped separated utility room in Houston with recessed-panel cabinets and white cabinets.
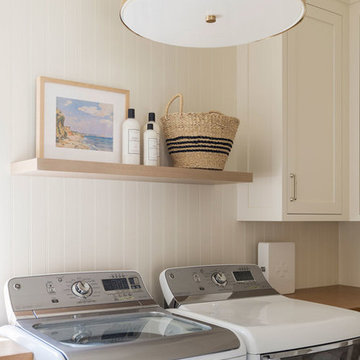
This is an example of a small beach style galley separated utility room in Salt Lake City with ceramic flooring and multi-coloured floors.
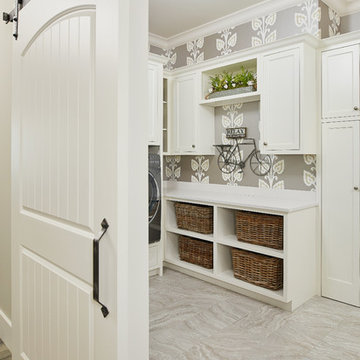
A neutral mudroom and laundry with gray, patterned wallpaper.
Photo by Ashley Avila Photography
Photo of a large nautical l-shaped utility room in Grand Rapids with white cabinets, engineered stone countertops, white splashback, ceramic flooring, beige floors and white worktops.
Photo of a large nautical l-shaped utility room in Grand Rapids with white cabinets, engineered stone countertops, white splashback, ceramic flooring, beige floors and white worktops.
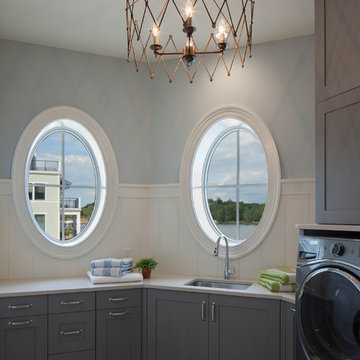
Inspiration for a coastal separated utility room in Grand Rapids with a submerged sink, grey cabinets, engineered stone countertops, blue walls, shaker cabinets and feature lighting.
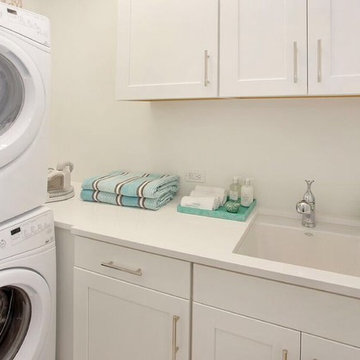
Efficient Laundry Room on Upper Floor
Small coastal separated utility room in Tampa with a submerged sink, white walls and a stacked washer and dryer.
Small coastal separated utility room in Tampa with a submerged sink, white walls and a stacked washer and dryer.
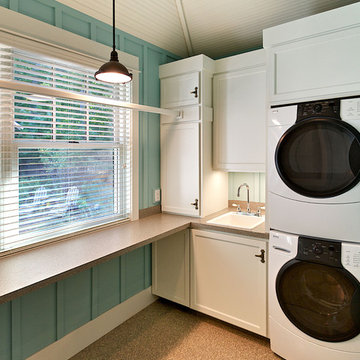
Photos done by Jason Hulet of Hulet Photography
Coastal utility room in Other with a stacked washer and dryer.
Coastal utility room in Other with a stacked washer and dryer.

Laundry room with a dramatic back splash selection. The subway tiles are a deep rich blue with contrasting grout, that matches the cabinet, counter top and appliance colors. The interior designer chose a mosaic tile to help break up the white.
Coastal Beige Utility Room Ideas and Designs
1
