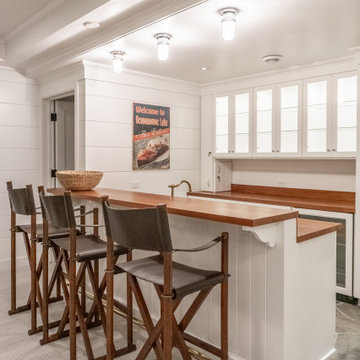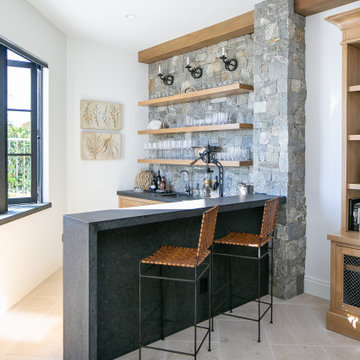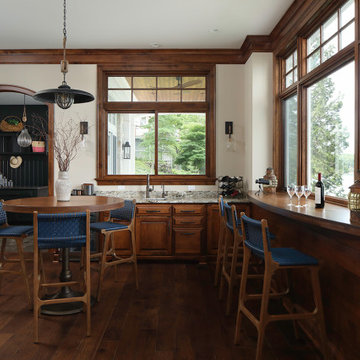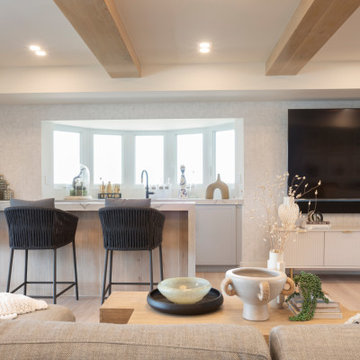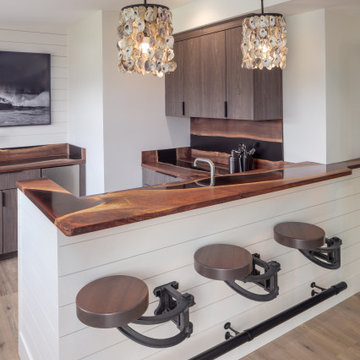Coastal Brown Home Bar Ideas and Designs
Refine by:
Budget
Sort by:Popular Today
141 - 160 of 598 photos
Item 1 of 3
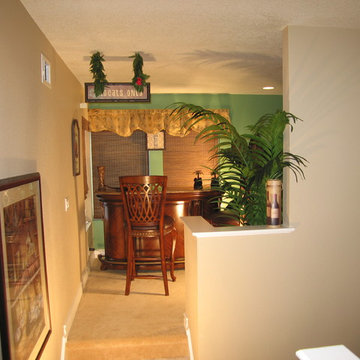
Project and Photo by Chris Doering TRUADDITIONS
We Turn High Ceilings Into New Rooms. Specializing in loft additions and dormer room additions.
Photo of a medium sized nautical home bar in Orange County.
Photo of a medium sized nautical home bar in Orange County.
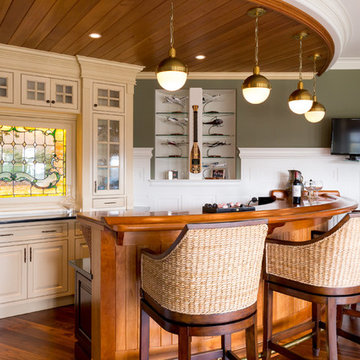
Karissa VanTassel Photography
Photo of an expansive beach style galley breakfast bar in New York with beaded cabinets, beige cabinets, copper worktops, multi-coloured splashback and medium hardwood flooring.
Photo of an expansive beach style galley breakfast bar in New York with beaded cabinets, beige cabinets, copper worktops, multi-coloured splashback and medium hardwood flooring.
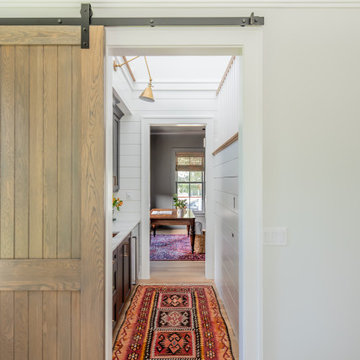
Stylish wet bar built for entertaining. This space has everything you need including a wine refrigerator, bar sink, plenty of cabinet space, marble countertops, sliding barn doors and a lockable wine-closet
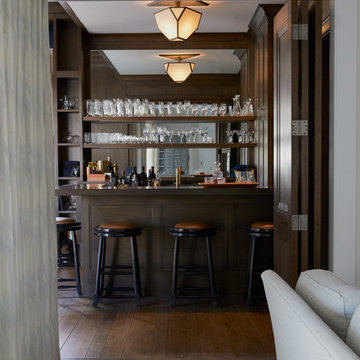
This is an example of a beach style breakfast bar in New York with open cabinets, dark wood cabinets, mirror splashback, dark hardwood flooring, brown floors, brown worktops and feature lighting.
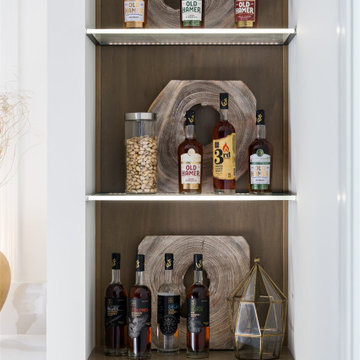
A neutral color palette punctuated by warm wood tones and large windows create a comfortable, natural environment that combines casual southern living with European coastal elegance. The 10-foot tall pocket doors leading to a covered porch were designed in collaboration with the architect for seamless indoor-outdoor living. Decorative house accents including stunning wallpapers, vintage tumbled bricks, and colorful walls create visual interest throughout the space. Beautiful fireplaces, luxury furnishings, statement lighting, comfortable furniture, and a fabulous basement entertainment area make this home a welcome place for relaxed, fun gatherings.
---
Project completed by Wendy Langston's Everything Home interior design firm, which serves Carmel, Zionsville, Fishers, Westfield, Noblesville, and Indianapolis.
For more about Everything Home, click here: https://everythinghomedesigns.com/
To learn more about this project, click here:
https://everythinghomedesigns.com/portfolio/aberdeen-living-bargersville-indiana/
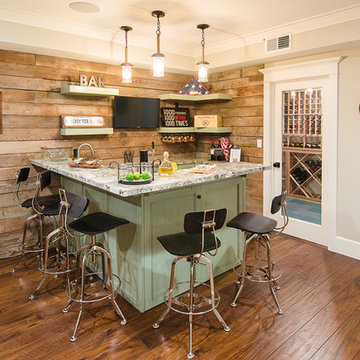
This beach-style family room and bar features hardwood paneling on the walls as well as the ceiling. We partnered with Jennifer Allison Design on this project. Her design firm contacted us to paint the entire house - inside and out. Images are used with permission. You can contact her at (310) 488-0331 for more information.
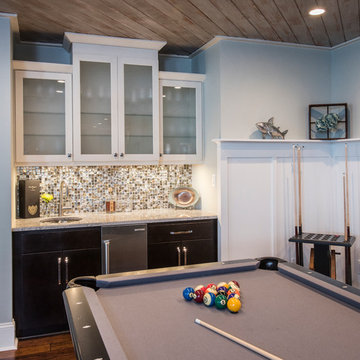
Frank Hart Photography
This is an example of a medium sized coastal single-wall wet bar in Other with glass-front cabinets, white cabinets, marble worktops, multi-coloured splashback, mosaic tiled splashback and medium hardwood flooring.
This is an example of a medium sized coastal single-wall wet bar in Other with glass-front cabinets, white cabinets, marble worktops, multi-coloured splashback, mosaic tiled splashback and medium hardwood flooring.

Inspiration for a medium sized coastal u-shaped breakfast bar in Other with glass-front cabinets, white cabinets, quartz worktops, blue splashback, medium hardwood flooring, brown floors and white worktops.
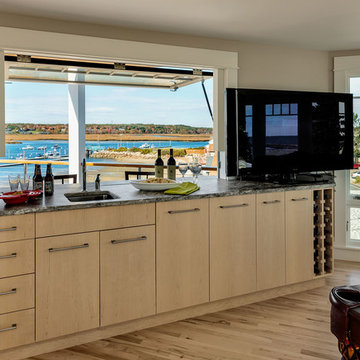
Chase Construction - Custom Home Builder
The Webhannet Company
Robert Karosis - Photographer
Large nautical l-shaped home bar in Portland Maine with a submerged sink, recessed-panel cabinets, light wood cabinets, granite worktops, stone slab splashback and medium hardwood flooring.
Large nautical l-shaped home bar in Portland Maine with a submerged sink, recessed-panel cabinets, light wood cabinets, granite worktops, stone slab splashback and medium hardwood flooring.
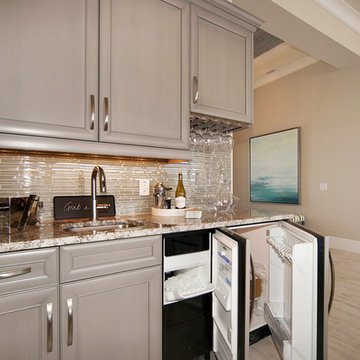
A kitchenette is cleverly utilized as a mini bar, complete with a wine and beer fridge. Additional features include a sink, granite countertops and a hanging upside-down wine rack.
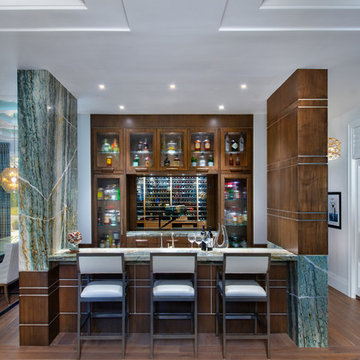
Coastal breakfast bar in Miami with glass-front cabinets, dark wood cabinets and medium hardwood flooring.
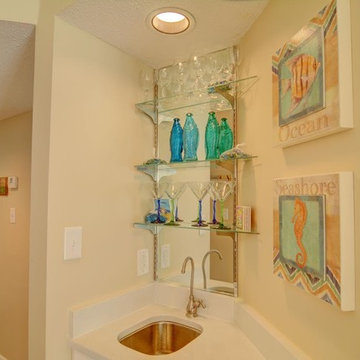
Photo of a small nautical single-wall wet bar in Other with a submerged sink, engineered stone countertops and mirror splashback.

Hex tile detailing around the circular window/seating area.
The centerpiece and focal point to this tiny home living room is the grand circular-shaped window which is actually two half-moon windows jointed together where the mango woof bartop is placed. This acts as a work and dining space. Hanging plants elevate the eye and draw it upward to the high ceilings. Colors are kept clean and bright to expand the space. The loveseat folds out into a sleeper and the ottoman/bench lifts to offer more storage. The round rug mirrors the window adding consistency. This tropical modern coastal Tiny Home is built on a trailer and is 8x24x14 feet. The blue exterior paint color is called cabana blue. The large circular window is quite the statement focal point for this how adding a ton of curb appeal. The round window is actually two round half-moon windows stuck together to form a circle. There is an indoor bar between the two windows to make the space more interactive and useful- important in a tiny home. There is also another interactive pass-through bar window on the deck leading to the kitchen making it essentially a wet bar. This window is mirrored with a second on the other side of the kitchen and the are actually repurposed french doors turned sideways. Even the front door is glass allowing for the maximum amount of light to brighten up this tiny home and make it feel spacious and open. This tiny home features a unique architectural design with curved ceiling beams and roofing, high vaulted ceilings, a tiled in shower with a skylight that points out over the tongue of the trailer saving space in the bathroom, and of course, the large bump-out circle window and awning window that provides dining spaces.
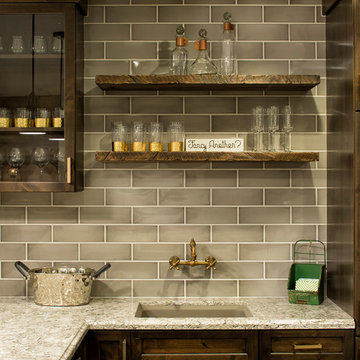
Landmark Photography
Photo of a medium sized coastal l-shaped wet bar in Minneapolis with a submerged sink, dark wood cabinets, grey splashback, ceramic flooring, glass-front cabinets, granite worktops, metro tiled splashback and grey worktops.
Photo of a medium sized coastal l-shaped wet bar in Minneapolis with a submerged sink, dark wood cabinets, grey splashback, ceramic flooring, glass-front cabinets, granite worktops, metro tiled splashback and grey worktops.
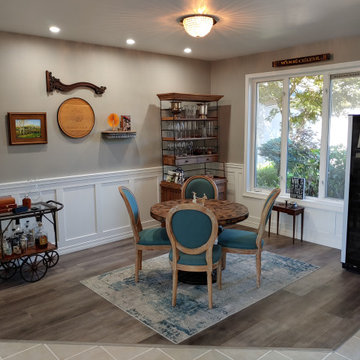
New flooring, new wainscoting, new lighting, and complete repaint of ceiling, walls, and trim.
Design ideas for a beach style home bar in Seattle.
Design ideas for a beach style home bar in Seattle.
Coastal Brown Home Bar Ideas and Designs
8
