Coastal Bungalow House Exterior Ideas and Designs
Refine by:
Budget
Sort by:Popular Today
1 - 20 of 2,106 photos
Item 1 of 3

Design ideas for a gey beach style bungalow house exterior in Seattle with wood cladding, a pitched roof and a metal roof.
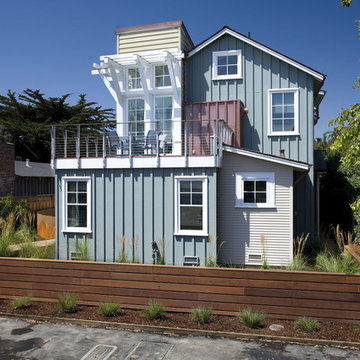
Firmness . . .
Santa Cruz’s historically eclectic Pleasure Point neighborhood has been evolving in its own quirky way for almost a century, and many of its inhabitants seem to have been around just as long. They cling to the relaxed and funky seaside character of their beach community with an almost indignant provinciality. For both client and architect, neighborhood context became the singular focus of the design; to become the “poster child” for compatibility and sustainability. Dozens of photos were taken of the surrounding area as inspiration, with the goal of honoring the idiosyncratic, fine-grained character and informal scale of a neighborhood built over time.
A low, horizontal weathered ipe fence at the street keeps out surfer vans and neighborhood dogs, and a simple gate beckons visitors to stroll down the boardwalk which gently angles toward the front door. A rusted steel fire pit is the focus of this ground level courtyard, which is encircled by a curving cor-ten garden wall graced by a sweep of horse tail reeds and tufts of feather grass.
Extensive day-lighting throughout the home is achieved with high windows placed in all directions in all major rooms, resulting in an abundance of natural light throughout. The clients report having only to turning on lights at nightfall. Notable are the numerous passive solar design elements: careful attention to overhangs and shading devices at South- and West-facing glass to control heat gain, and passive ventilation via high windows in the tower elements, all are significant contributors to the structure’s energy efficiency.
Commodity . . .
Beautiful views of Monterey Bay and the lively local beach scene became the main drivers in plan and section. The upper floor was intentionally set back to preserve ocean views of the neighbor to the north. The surf obsessed clients wished to be able to see the “break” from their upper floor breakfast table perch, able to take a moment’s notice advantage of some killer waves. A tiny 4,500 s.f. lot and a desire to create a ground level courtyard for entertaining dictated the small footprint. A graceful curving cor-ten and stainless steel stair descends from the upper floor living areas, connecting them to a ground level “sanctuary”.
A small detached art studio/surfboard storage shack in the back yard fulfills functional requirements, and includes an outdoor shower for the post-surf hose down. Parking access off a back alley helps to preserve ground floor space, and allows in the southern sun on the view/courtyard side. A relaxed “bare foot beach house” feel is underscored by weathered oak floors, painted re-sawn wall finishes, and painted wood ceilings, which recall the cozy cabins that stood here at Breakers Beach for nearly a century.
Delight . . .
Commemorating the history of the property was a priority for the surfing couple. With that in mind, they created an artistic reproduction of the original sign that decorated the property for many decades as an homage to the “Cozy Cabins at Breakers Beach”, which now graces the foyer.
This casual assemblage of local vernacular architecture has been informed by the consistent scale and simple materials of nearby cottages, shacks, and bungalows. These influences were distilled down to a palette of board and batt, clapboard, and cedar shiplap, and synthesized with bolder forms that evoke images of nearby Capitola Wharf, beach lifeguard towers, and the client’s “surf shack” program requirements. The landscape design takes its cues from boardwalks, rusted steel fire rings, and native grasses, all of which firmly tie the building to its local beach community. The locals have embraced it as one of their own.
Architect - Noel Cross Architect
Landscape Architect - Christopher Yates
Interior Designer - Gina Viscusi-Elson
Lighting Designer - Vita Pehar Design
Contractor - The Conrado Company

Design ideas for a small and green beach style bungalow detached house in Houston with concrete fibreboard cladding, a pitched roof and a metal roof.

Exterior front entry of the second dwelling beach house in Santa Cruz, California, showing the main front entry. The covered front entry provides weather protection and making the front entry more inviting.
Golden Visions Design
Santa Cruz, CA 95062
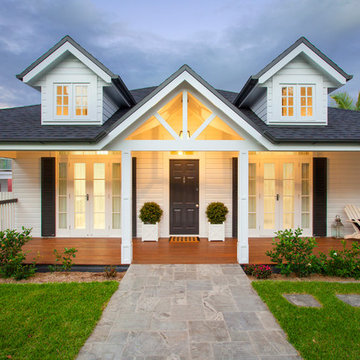
Darren Kerr Photography
Photo of a medium sized and white nautical bungalow house exterior in Brisbane with a pitched roof.
Photo of a medium sized and white nautical bungalow house exterior in Brisbane with a pitched roof.
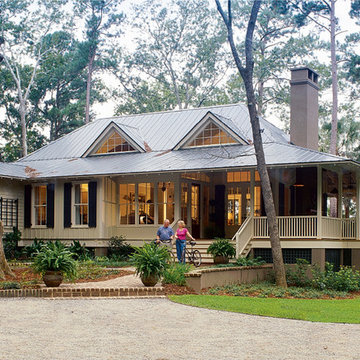
Courtesy Southern Living, a division of Time Inc. Lifestyle Group. Southern Living is a registered trademark and is used with permission.
front
Design ideas for a beige beach style bungalow house exterior in Atlanta.
Design ideas for a beige beach style bungalow house exterior in Atlanta.
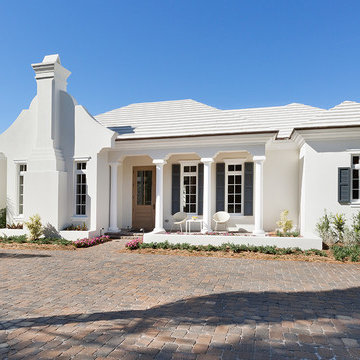
Front Exterior
Design ideas for a white and medium sized beach style bungalow concrete detached house in Other with a hip roof and a tiled roof.
Design ideas for a white and medium sized beach style bungalow concrete detached house in Other with a hip roof and a tiled roof.
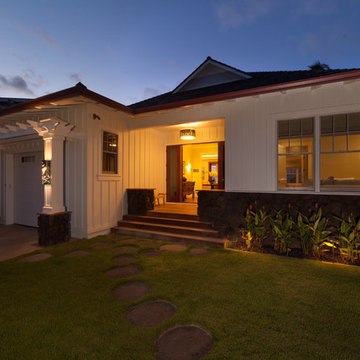
Augie Salbosa
Photo of a white beach style bungalow detached house in Hawaii.
Photo of a white beach style bungalow detached house in Hawaii.
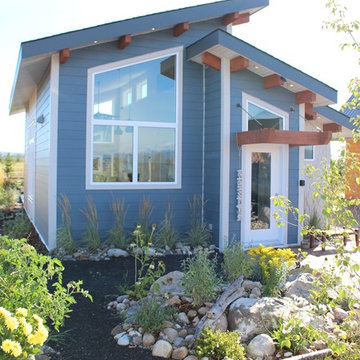
Our Cascade Model. Small modern cottage. Lots of natural light. Timber accents and Hardie exterior.
Small and blue beach style bungalow detached house in Calgary with concrete fibreboard cladding and a pitched roof.
Small and blue beach style bungalow detached house in Calgary with concrete fibreboard cladding and a pitched roof.
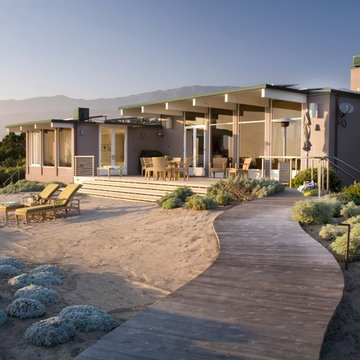
Bill Zeldis
Small nautical bungalow house exterior in Santa Barbara with a flat roof.
Small nautical bungalow house exterior in Santa Barbara with a flat roof.
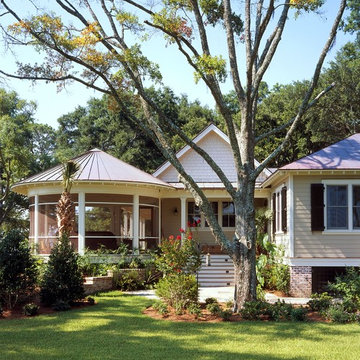
Photo by: Tripp Smith
Design ideas for a nautical bungalow house exterior in Charleston.
Design ideas for a nautical bungalow house exterior in Charleston.
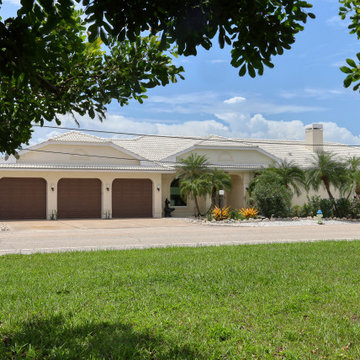
90's renovation project in the Bayshore Road Revitalization area
Photo of a medium sized and white coastal bungalow render detached house in Tampa with a hip roof, a tiled roof and a white roof.
Photo of a medium sized and white coastal bungalow render detached house in Tampa with a hip roof, a tiled roof and a white roof.
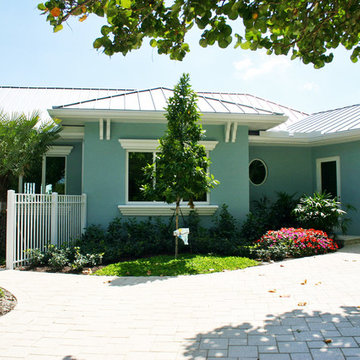
Inspiration for a medium sized and blue coastal bungalow render detached house in Miami with a hip roof and a metal roof.
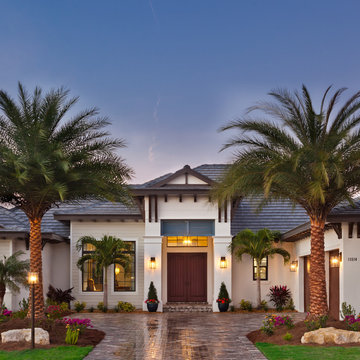
The Corindi, 11514 Harbourside Lane in Harbourside at The Islands on the Manatee River; is the perfect setting for this 3,577 SF West Indies architectural style home with private backyard boat dock. This 3 bedroom, 3 bath home with great room, dining room, study, bonus room, outdoor kitchen and 3-car garage affords serene waterfront views from each room.
Gene Pollux Photography
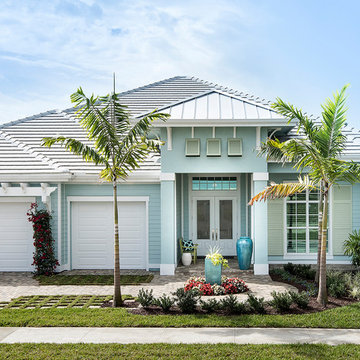
Amber Frederiksen
Inspiration for a large nautical bungalow house exterior in Miami with a hip roof.
Inspiration for a large nautical bungalow house exterior in Miami with a hip roof.
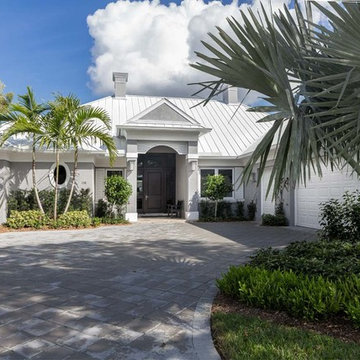
Design ideas for a medium sized and gey coastal bungalow render house exterior in Miami.
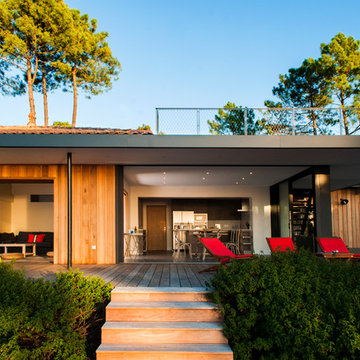
Photo of a large and brown coastal bungalow house exterior in Bordeaux with wood cladding and a flat roof.

This is an example of a small and green nautical bungalow detached house in Baltimore with concrete fibreboard cladding, a pitched roof and a shingle roof.

The ADU's open yard is featured, as well as the walkway leading to the front sliding-glass doors.
Design ideas for a beige beach style bungalow render tiny house in San Diego with a pitched roof, a tiled roof and a brown roof.
Design ideas for a beige beach style bungalow render tiny house in San Diego with a pitched roof, a tiled roof and a brown roof.
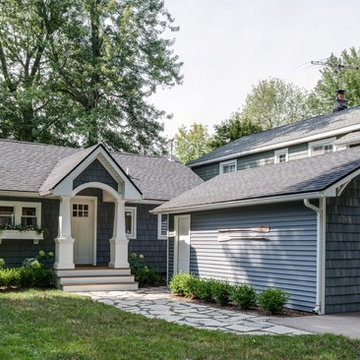
Inspiration for a blue beach style bungalow detached house in Detroit with wood cladding, a pitched roof and a shingle roof.
Coastal Bungalow House Exterior Ideas and Designs
1