Coastal Conservatory with Medium Hardwood Flooring Ideas and Designs
Refine by:
Budget
Sort by:Popular Today
81 - 100 of 236 photos
Item 1 of 3
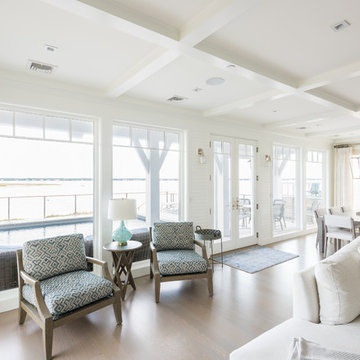
Photographer: Daniel Contelmo Jr.
Design ideas for a small coastal conservatory in New York with medium hardwood flooring, brown floors, no fireplace and a standard ceiling.
Design ideas for a small coastal conservatory in New York with medium hardwood flooring, brown floors, no fireplace and a standard ceiling.
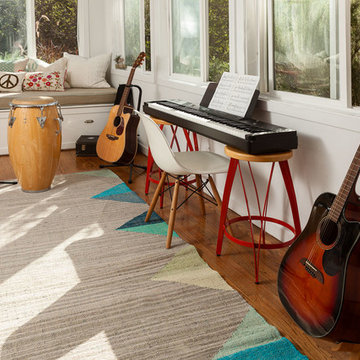
Music room in a bohemian ranch house with a flat weave colorful rug. Photo: Chris Lorimer, chrislorimerphoto.com
Design ideas for a medium sized nautical conservatory in Los Angeles with medium hardwood flooring.
Design ideas for a medium sized nautical conservatory in Los Angeles with medium hardwood flooring.
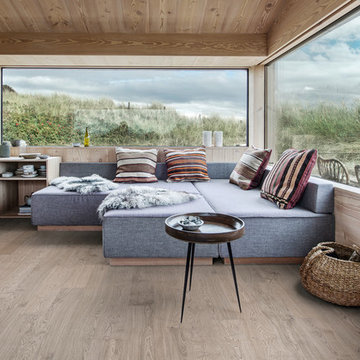
Shown: Kährs Lux Sky wood flooring
Kährs have launched two new ultra-matt wood flooring collections, Lux and Lumen. Recently winning Gold for 'Best Flooring' at the 2017 House Beautiful Awards, Kährs' Lux collection includes nine one-strip plank format designs in an array of natural colours, which are mirrored in Lumen's three-strip designs.
The new surface treatment applied to the designs is non reflective; enhancing the colour and beauty of real wood, whilst giving a silky, yet strong shield against wear and tear.
Emanuel Lidberg, Head of Design at Kährs Group, says,
“Lux and Lumen have been developed for design-led interiors, with abundant natural light, for example with floor-to-ceiling glazing. Traditional lacquer finishes reflect light which distracts from the floor’s appearance. Our new, ultra-matt finish minimizes reflections so that the wood’s natural grain and tone can be appreciated to the full."
The contemporary Lux Collection features nine floors spanning from the milky white "Ash Air" to the earthy, deep-smoked "Oak Terra". Kährs' Lumen Collection offers mirrored three strip and two-strip designs to complement Lux, or offer an alternative interior look. All designs feature a brushed effect, accentuating the natural grain of the wood. All floors feature Kährs' multi-layered construction, with a surface layer of oak or ash.
This engineered format is eco-friendly, whilst also making the floors more stable, and ideal for use with underfloor heating systems. Matching accessories, including mouldings, skirting and handmade stairnosing are also available for the new designs.
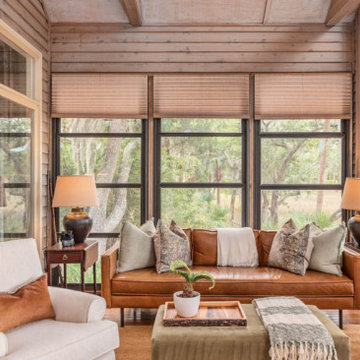
Design ideas for a medium sized nautical conservatory in Atlanta with medium hardwood flooring, a standard ceiling and brown floors.
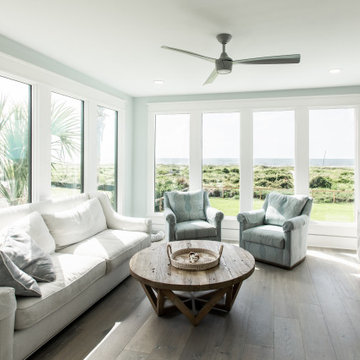
Photo of a medium sized beach style conservatory in Charleston with medium hardwood flooring and a standard ceiling.
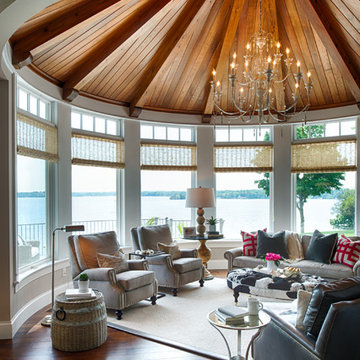
Denali Custom Homes
Medium sized coastal conservatory in Minneapolis with medium hardwood flooring, a standard fireplace, a standard ceiling and brown floors.
Medium sized coastal conservatory in Minneapolis with medium hardwood flooring, a standard fireplace, a standard ceiling and brown floors.
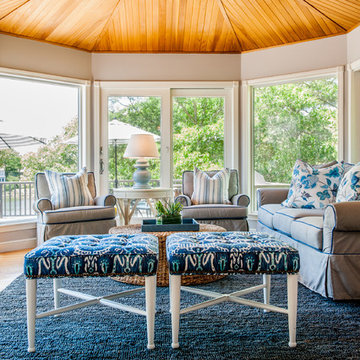
Photo of a nautical conservatory in Boston with medium hardwood flooring and a standard ceiling.
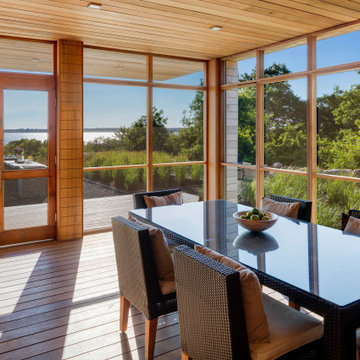
This is an example of a nautical conservatory in Boston with medium hardwood flooring, a standard ceiling and brown floors.
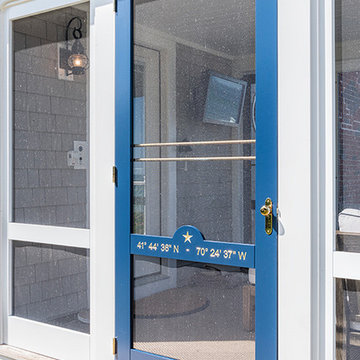
Inspiration for a medium sized beach style conservatory in Boston with medium hardwood flooring, no fireplace, a standard ceiling and brown floors.
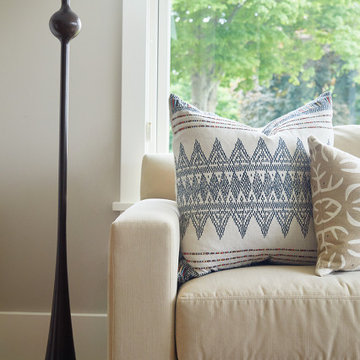
This cozy lake cottage skillfully incorporates a number of features that would normally be restricted to a larger home design. A glance of the exterior reveals a simple story and a half gable running the length of the home, enveloping the majority of the interior spaces. To the rear, a pair of gables with copper roofing flanks a covered dining area and screened porch. Inside, a linear foyer reveals a generous staircase with cascading landing.
Further back, a centrally placed kitchen is connected to all of the other main level entertaining spaces through expansive cased openings. A private study serves as the perfect buffer between the homes master suite and living room. Despite its small footprint, the master suite manages to incorporate several closets, built-ins, and adjacent master bath complete with a soaker tub flanked by separate enclosures for a shower and water closet.
Upstairs, a generous double vanity bathroom is shared by a bunkroom, exercise space, and private bedroom. The bunkroom is configured to provide sleeping accommodations for up to 4 people. The rear-facing exercise has great views of the lake through a set of windows that overlook the copper roof of the screened porch below.
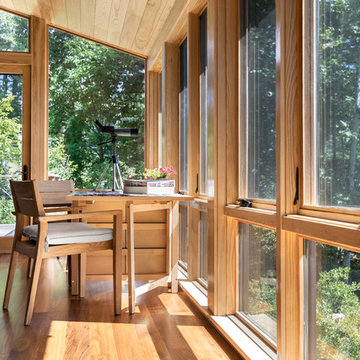
Contemporary meets rustic in this modern camp in Acton, Maine. Featuring Integrity from Marvin Windows and Doors.
This is an example of a medium sized beach style conservatory in Portland Maine with medium hardwood flooring and brown floors.
This is an example of a medium sized beach style conservatory in Portland Maine with medium hardwood flooring and brown floors.
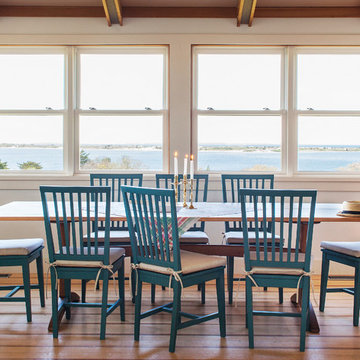
Sean Litchfield
Photo of a beach style conservatory in New York with medium hardwood flooring, no fireplace and a standard ceiling.
Photo of a beach style conservatory in New York with medium hardwood flooring, no fireplace and a standard ceiling.
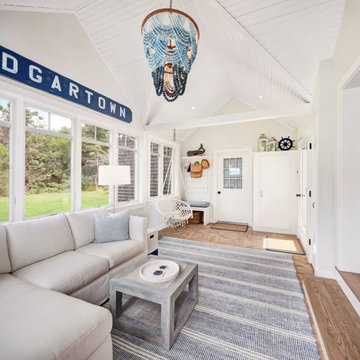
Inspiration for a beach style conservatory in Boston with medium hardwood flooring, a standard ceiling and brown floors.
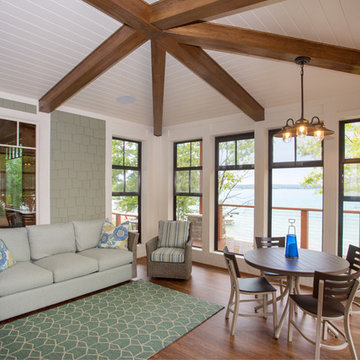
Our clients already had a cottage on Torch Lake that they loved to visit. It was a 1960s ranch that worked just fine for their needs. However, the lower level walkout became entirely unusable due to water issues. After purchasing the lot next door, they hired us to design a new cottage. Our first task was to situate the home in the center of the two parcels to maximize the view of the lake while also accommodating a yard area. Our second task was to take particular care to divert any future water issues. We took necessary precautions with design specifications to water proof properly, establish foundation and landscape drain tiles / stones, set the proper elevation of the home per ground water height and direct the water flow around the home from natural grade / drive. Our final task was to make appealing, comfortable, living spaces with future planning at the forefront. An example of this planning is placing a master suite on both the main level and the upper level. The ultimate goal of this home is for it to one day be at least a 3/4 of the year home and designed to be a multi-generational heirloom.
- Jacqueline Southby Photography
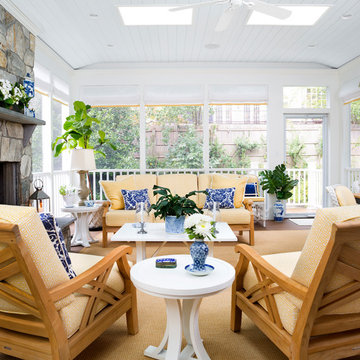
This is an example of a medium sized nautical conservatory in DC Metro with medium hardwood flooring, a standard fireplace, a stone fireplace surround, a standard ceiling and brown floors.
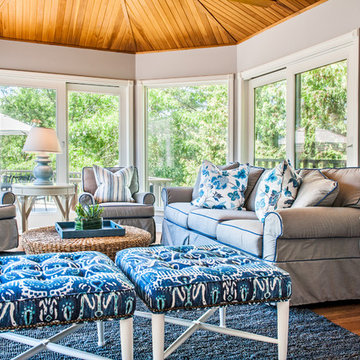
Mary Prince
Medium sized coastal conservatory in Boston with medium hardwood flooring, no fireplace, a standard ceiling and brown floors.
Medium sized coastal conservatory in Boston with medium hardwood flooring, no fireplace, a standard ceiling and brown floors.
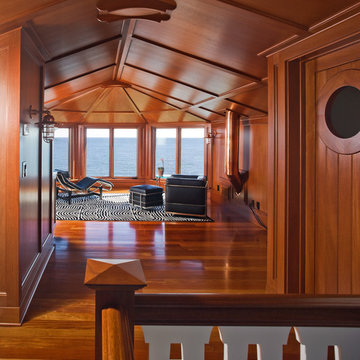
Inspiration for a coastal conservatory in Bridgeport with medium hardwood flooring and a standard ceiling.
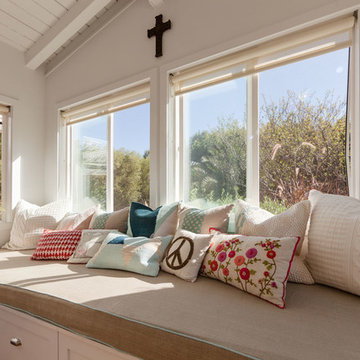
Detail shot of a built in window seat in a bohemian music room. Photo: Chris Lorimer, chrislorimerphoto.com
Inspiration for a medium sized coastal conservatory in Los Angeles with medium hardwood flooring and a standard ceiling.
Inspiration for a medium sized coastal conservatory in Los Angeles with medium hardwood flooring and a standard ceiling.
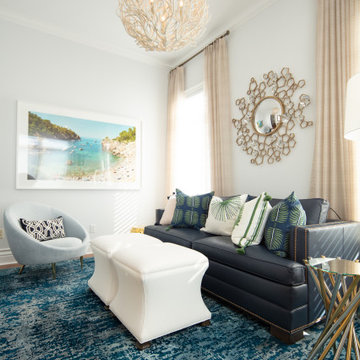
Photo of a medium sized nautical conservatory in New York with medium hardwood flooring, no fireplace, a standard ceiling and brown floors.
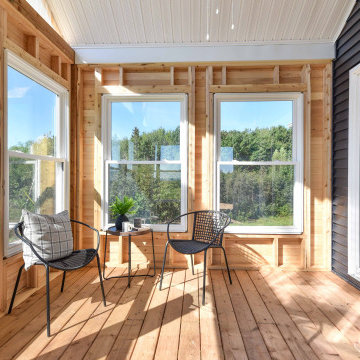
This 14' x 12' enclosed sunroom off the front of the home is built with local cedar and has direct access to the dining room and large master deck.
Medium sized nautical conservatory in Other with medium hardwood flooring, a skylight and brown floors.
Medium sized nautical conservatory in Other with medium hardwood flooring, a skylight and brown floors.
Coastal Conservatory with Medium Hardwood Flooring Ideas and Designs
5