Coastal Dining Room with a Coffered Ceiling Ideas and Designs
Refine by:
Budget
Sort by:Popular Today
61 - 75 of 75 photos
Item 1 of 3
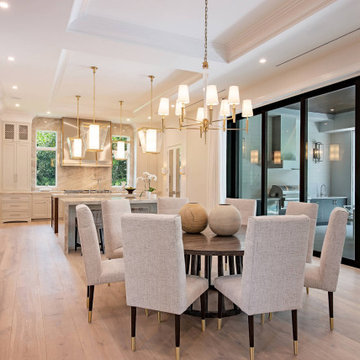
Incredible, timeless design materials and finishes will be the hallmarks of this luxury residence. Designed by MHK Architecture. Unique selections by Patricia Knapp Design will offer a sophisticated yet comfortable environment: wide plank hardwood floors, marble tile, vaulted ceilings, rich paneling, custom wine room, exquisite cabinetry. The elegant coastal design will encompass a mix of traditional and transitional elements providing a clean, classic design with every comfort in mind. A neutral palette of taupes, greys, white, walnut and oak woods along with mixed metals (polished nickel and brass) complete the refined yet comfortable interior design. Attention to detail exists in every space from cabinet design to millwork features to high-end material selections. The high-quality designer selections include THG, Perrin and Rowe, Circa Lighting, Trustile, Emtek and furnishings from Janus et Cie and Loro Piana.
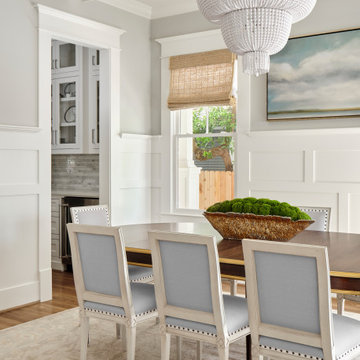
The gorgeous coffered ceiling and crisp wainscoting are highlights of this lovely new home in Historic Houston, TX. The stately chandelier and relaxed woven shades set the stage for this lovely dining table and chairs. The natural light in this home make every room warm and inviting.
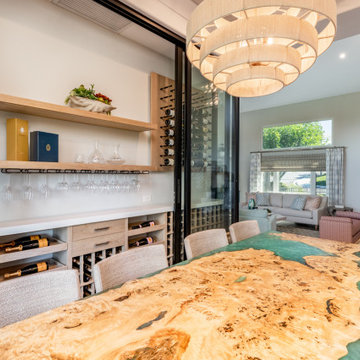
This dreamy custom dining table from Elwood Design is really everything! We are in love!!! So we built out a custom coffered ceiling and added a custom wine cellar wall, floor to ceiling, 10' high, almost 16' long with a gorgeous Palacek light and chairs to make this space the show stopper that it is.
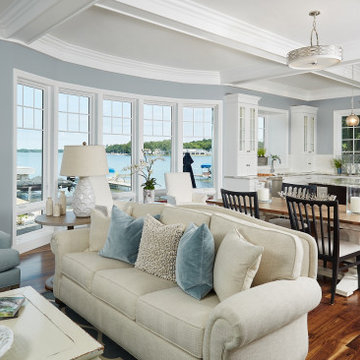
A comfortable, open-plan living area with a curved wall of windows in the dining area with great lake views
Photo by Ashley Avila Photography
Design ideas for a medium sized coastal kitchen/dining room in Grand Rapids with blue walls, medium hardwood flooring and a coffered ceiling.
Design ideas for a medium sized coastal kitchen/dining room in Grand Rapids with blue walls, medium hardwood flooring and a coffered ceiling.

This is an example of a large beach style open plan dining room in Other with white walls, medium hardwood flooring, brown floors, a coffered ceiling and tongue and groove walls.
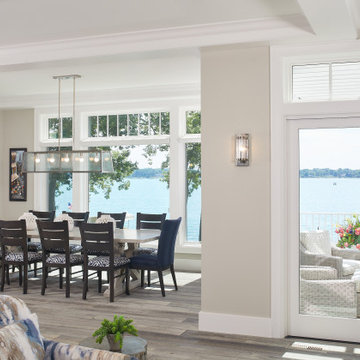
Bright, open-concept dining and living spaces with exceptional lake views
Photo by Ashley Avila Photography
Large nautical kitchen/dining room in Grand Rapids with beige walls, light hardwood flooring, grey floors and a coffered ceiling.
Large nautical kitchen/dining room in Grand Rapids with beige walls, light hardwood flooring, grey floors and a coffered ceiling.
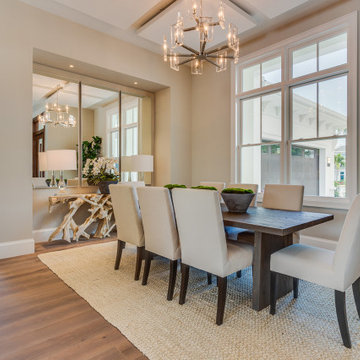
This 2-story coastal house plan features 4 bedrooms, 4 bathrooms, 2 half baths and 4 car garage spaces. Its design includes a slab foundation, concrete block exterior walls, flat roof tile and stucco finish. This house plan is 85’4″ wide, 97’4″ deep and 29’2″ high.
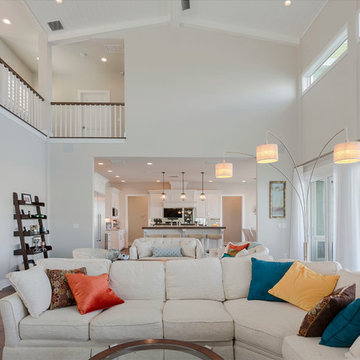
Design ideas for a coastal dining room in Tampa with white walls, dark hardwood flooring, no fireplace, brown floors and a coffered ceiling.
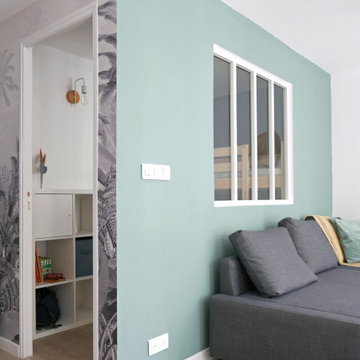
La rénovation de cet appartement familial en bord de mer fût un beau challenge relevé en 8 mois seulement !
L'enjeu était d'offrir un bon coup de frais et plus de fonctionnalité à cet intérieur restés dans les années 70. Adieu les carrelages colorées, tapisseries et petites pièces cloisonnés.
Nous avons revus entièrement le plan en ajoutant à ce T2 un coin nuit supplémentaire et une belle pièce de vie donnant directement sur la terrasse : idéal pour les vacances !
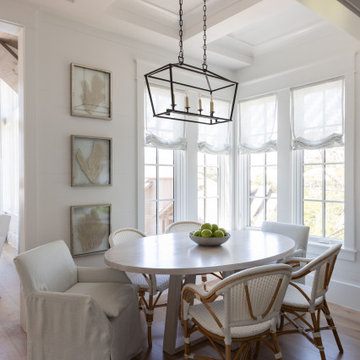
Inspiration for a large beach style open plan dining room in Other with white walls, light hardwood flooring, brown floors and a coffered ceiling.
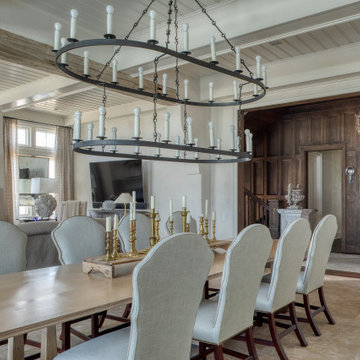
Photo of a large beach style open plan dining room in Other with white walls, ceramic flooring, a standard fireplace, a concrete fireplace surround, beige floors, a coffered ceiling and wood walls.
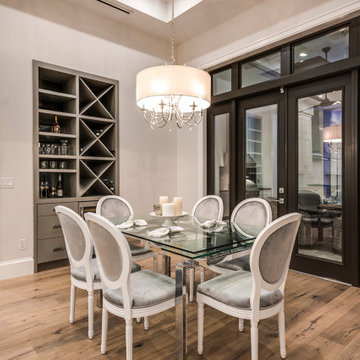
This coastal 4 bedroom house plan features 4 bathrooms, 2 half baths and a 3 car garage. Its design includes a slab foundation, CMU exterior walls, cement tile roof and a stucco finish. The dimensions are as follows: 74′ wide; 94′ deep and 27’3″ high. Features include an open floor plan and a covered lanai with fireplace and outdoor kitchen. Amenities include a great room, island kitchen with pantry, dining room and a study. The master bedroom includes 2 walk-in closets. The master bath features dual sinks, a vanity and a unique tub and shower design! Three bedrooms and 3 bathrooms are located on the opposite side of the house. There is also a pool bath.
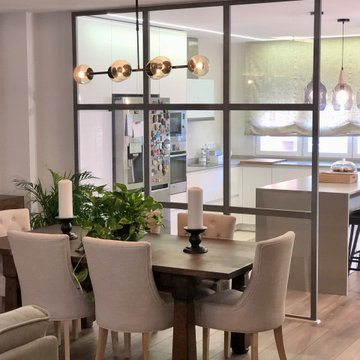
This is an example of a medium sized beach style open plan dining room in Madrid with white walls, medium hardwood flooring, a wood burning stove, a plastered fireplace surround, brown floors and a coffered ceiling.
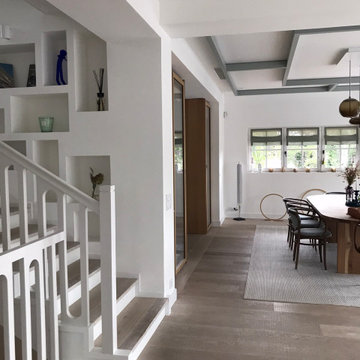
Située dans une immense pièce, la zone repas est marquée par un jeux de poutres bois asymétrique
Design ideas for a large beach style open plan dining room in Other with white walls, light hardwood flooring, beige floors and a coffered ceiling.
Design ideas for a large beach style open plan dining room in Other with white walls, light hardwood flooring, beige floors and a coffered ceiling.
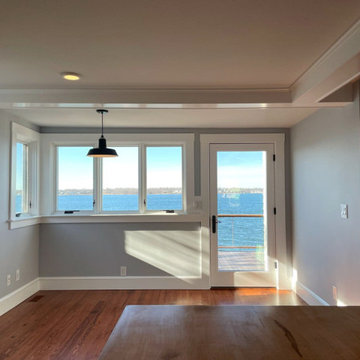
When the owner of this petite c. 1910 cottage in Riverside, RI first considered purchasing it, he fell for its charming front façade and the stunning rear water views. But it needed work. The weather-worn, water-facing back of the house was in dire need of attention. The first-floor kitchen/living/dining areas were cramped. There was no first-floor bathroom, and the second-floor bathroom was a fright. Most surprisingly, there was no rear-facing deck off the kitchen or living areas to allow for outdoor living along the Providence River.
In collaboration with the homeowner, KHS proposed a number of renovations and additions. The first priority was a new cantilevered rear deck off an expanded kitchen/dining area and reconstructed sunroom, which was brought up to the main floor level. The cantilever of the deck prevents the need for awkwardly tall supporting posts that could potentially be undermined by a future storm event or rising sea level.
To gain more first-floor living space, KHS also proposed capturing the corner of the wrapping front porch as interior kitchen space in order to create a more generous open kitchen/dining/living area, while having minimal impact on how the cottage appears from the curb. Underutilized space in the existing mudroom was also reconfigured to contain a modest full bath and laundry closet. Upstairs, a new full bath was created in an addition between existing bedrooms. It can be accessed from both the master bedroom and the stair hall. Additional closets were added, too.
New windows and doors, new heart pine flooring stained to resemble the patina of old pine flooring that remained upstairs, new tile and countertops, new cabinetry, new plumbing and lighting fixtures, as well as a new color palette complete the updated look. Upgraded insulation in areas exposed during the construction and augmented HVAC systems also greatly improved indoor comfort. Today, the cottage continues to charm while also accommodating modern amenities and features.
Coastal Dining Room with a Coffered Ceiling Ideas and Designs
4