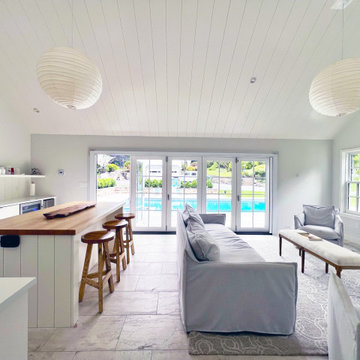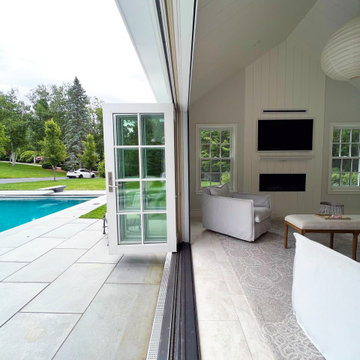Coastal Games Room with a Timber Clad Ceiling Ideas and Designs
Refine by:
Budget
Sort by:Popular Today
61 - 80 of 80 photos
Item 1 of 3
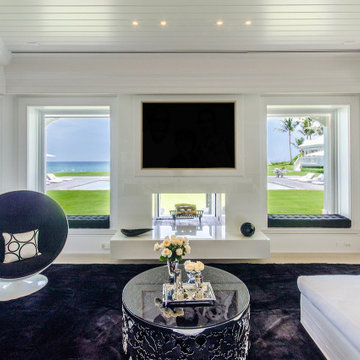
Design ideas for an expansive nautical open plan games room in Miami with white walls, light hardwood flooring, a two-sided fireplace, a stone fireplace surround, a wall mounted tv, beige floors and a timber clad ceiling.
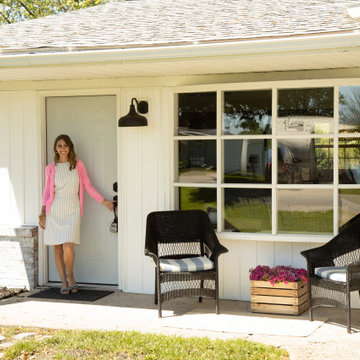
We created a new floorplan that opened the living room to the kitchen. Replacing the existing windows did wonders to allowing the light to flood into the home while keeping the a/c bill low. The beadboard ceiling, simple but large baseboards, & statement lighting makes this lakeside home actually feel like a cottage.
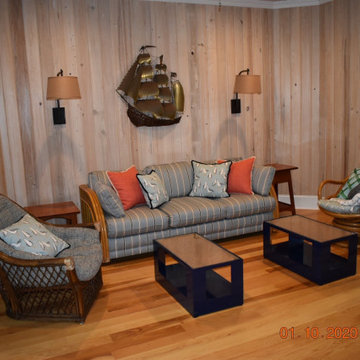
Photo of a medium sized beach style mezzanine games room in Charleston with medium hardwood flooring, a timber clad ceiling and panelled walls.
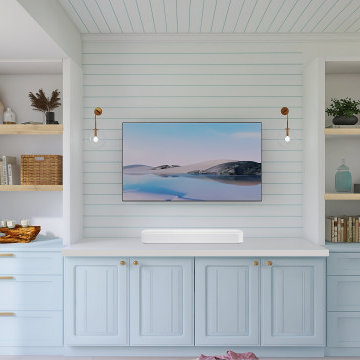
Medium sized beach style open plan games room in Jacksonville with beige walls, light hardwood flooring, a built-in media unit, a timber clad ceiling and tongue and groove walls.
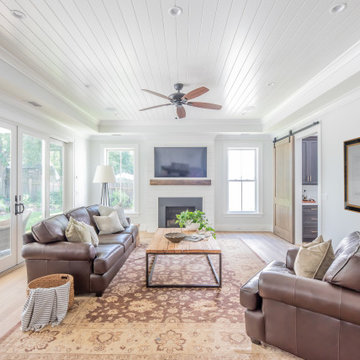
Charming Lowcountry-style farmhouse family room with shiplap walls and ceiling; reclaimed wood mantel, hand scraped white oak floors, French doors opening to the pool

Gorgeous vaulted ceiling with shiplap and exposed beams were all original to the home prior to the remodel. The new design enhances these architectural features and highlights the gorgeous views of the lake.
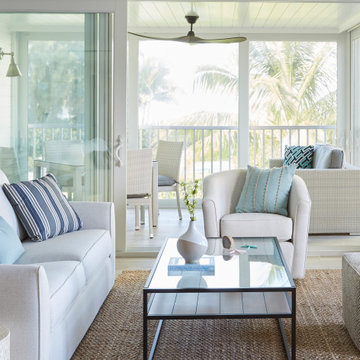
This Condo was in sad shape. The clients bought and knew it was going to need a over hall. We opened the kitchen to the living, dining, and lanai. Removed doors that were not needed in the hall to give the space a more open feeling as you move though the condo. The bathroom were gutted and re - invented to storage galore. All the while keeping in the coastal style the clients desired. Navy was the accent color we used throughout the condo. This new look is the clients to a tee.
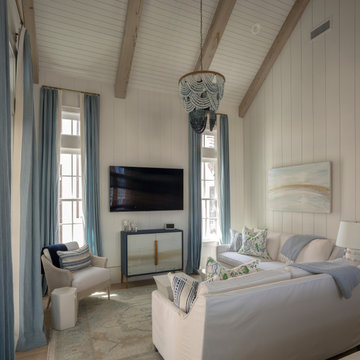
Photo of a medium sized beach style open plan games room in Other with white walls, a wall mounted tv, beige floors, exposed beams, a timber clad ceiling, a vaulted ceiling, tongue and groove walls and medium hardwood flooring.
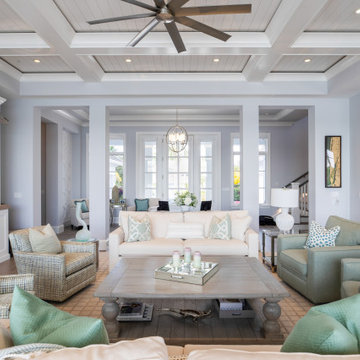
Beach style open plan games room in Other with terracotta flooring, beige floors and a timber clad ceiling.
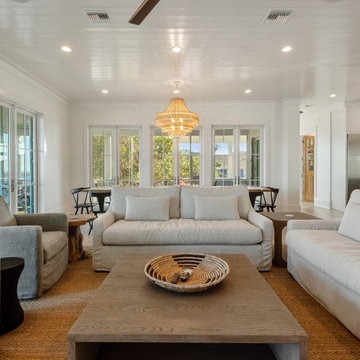
Photo of a beach style games room in New Orleans with white walls, light hardwood flooring, a standard fireplace, a plastered fireplace surround, a wall mounted tv, beige floors and a timber clad ceiling.
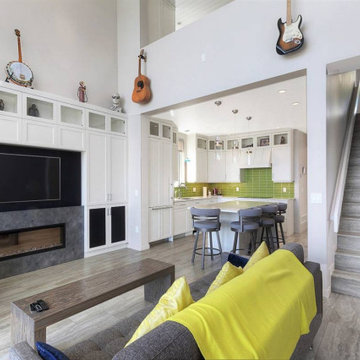
Design ideas for a medium sized nautical open plan games room in Other with white walls, vinyl flooring, a hanging fireplace, a concrete fireplace surround, a built-in media unit, grey floors and a timber clad ceiling.
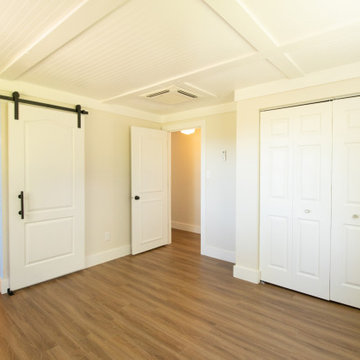
We created a new floorplan that opened the living room to the kitchen. Replacing the existing windows did wonders to allowing the light to flood into the home while keeping the a/c bill low. The beadboard ceiling, simple but large baseboards, & statement lighting makes this lakeside home actually feel like a cottage.
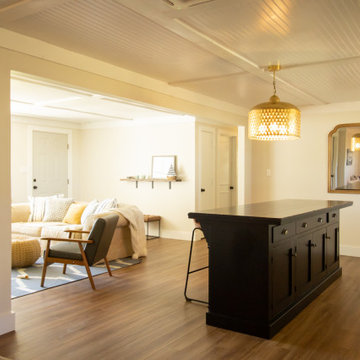
We created a new floorplan that opened the living room to the kitchen. Replacing the existing windows did wonders to allowing the light to flood into the home while keeping the a/c bill low. The beadboard ceiling, simple but large baseboards, & statement lighting makes this lakeside home actually feel like a cottage.
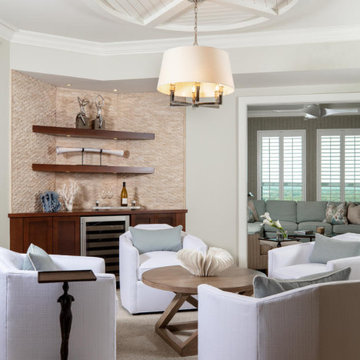
This Lounge has a walk up wine bar for entertaining!
Inspiration for a medium sized coastal open plan games room in Miami with a home bar, beige walls, travertine flooring, beige floors and a timber clad ceiling.
Inspiration for a medium sized coastal open plan games room in Miami with a home bar, beige walls, travertine flooring, beige floors and a timber clad ceiling.
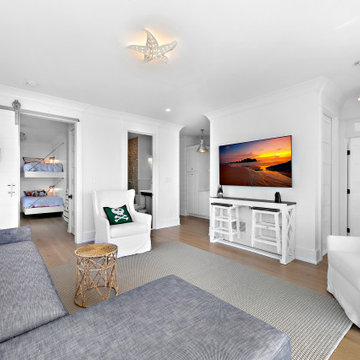
Inspiration for a coastal games room in New York with a brick fireplace surround and a timber clad ceiling.

ファミリルームの吹き抜け。子供室とメイン寝室を結ぶ回廊にはライブラリー、ジムマシーン
This is an example of a large coastal open plan games room in Tokyo with a reading nook, white walls, medium hardwood flooring, beige floors, a timber clad ceiling and tongue and groove walls.
This is an example of a large coastal open plan games room in Tokyo with a reading nook, white walls, medium hardwood flooring, beige floors, a timber clad ceiling and tongue and groove walls.
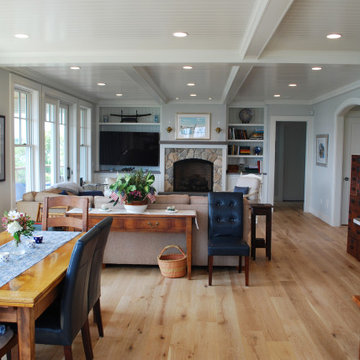
Inspiration for a large coastal open plan games room in Providence with blue walls, a standard fireplace, a stone fireplace surround, a built-in media unit and a timber clad ceiling.
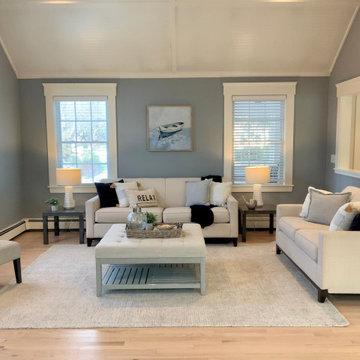
Photo of a large coastal open plan games room in Boston with blue walls, light hardwood flooring and a timber clad ceiling.
Coastal Games Room with a Timber Clad Ceiling Ideas and Designs
4
